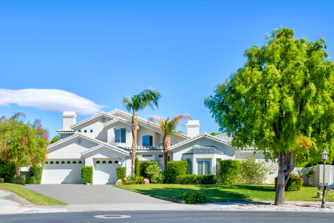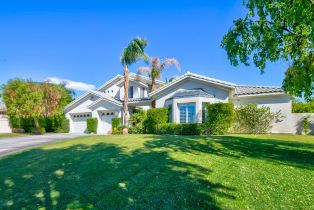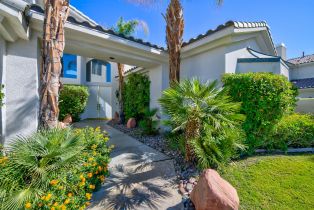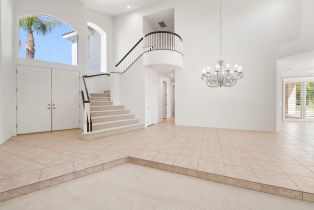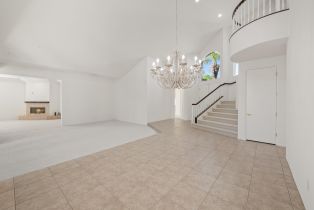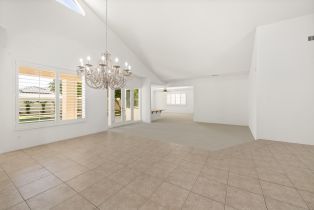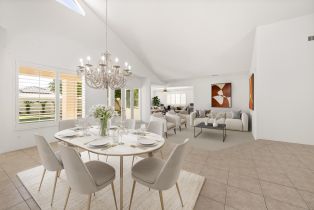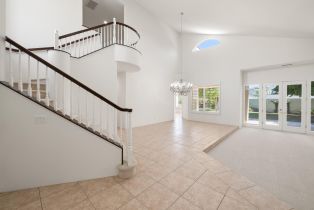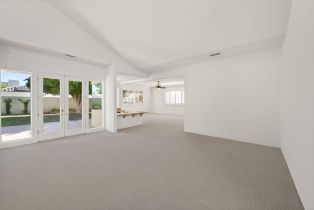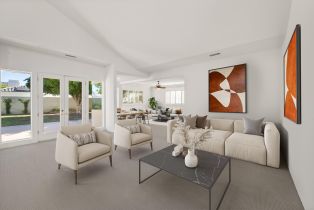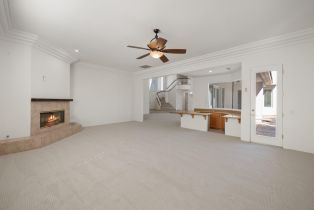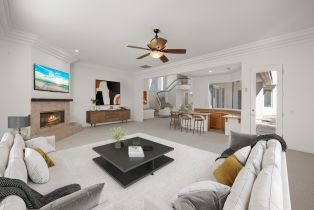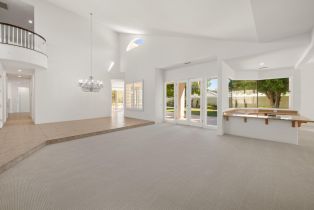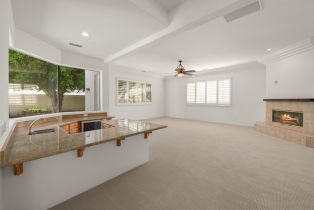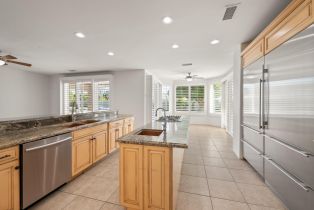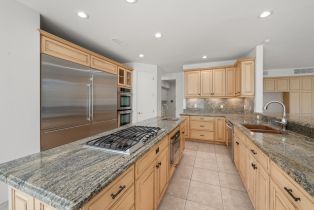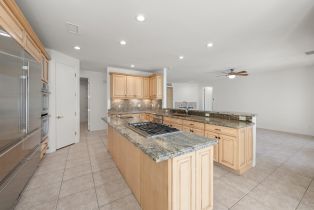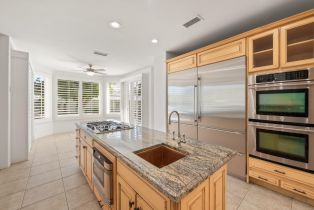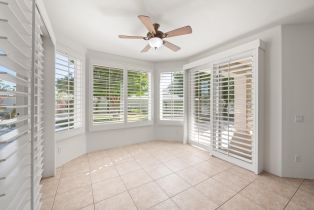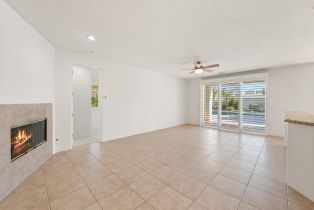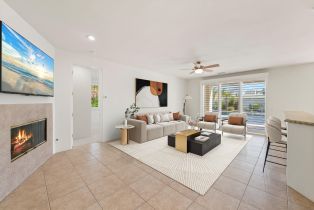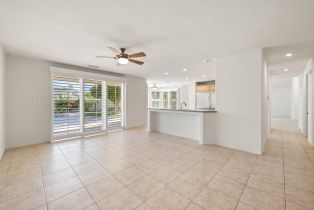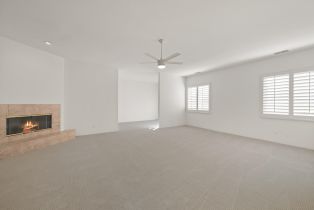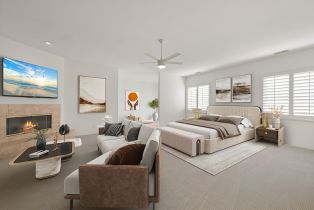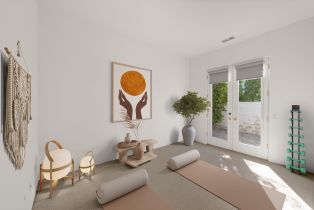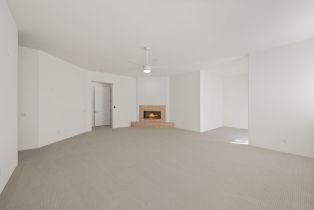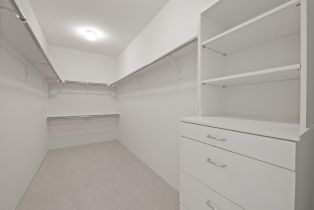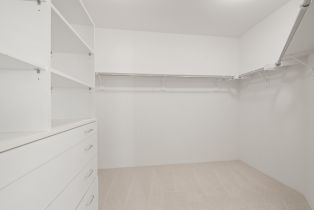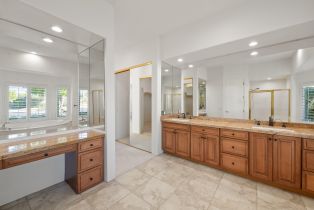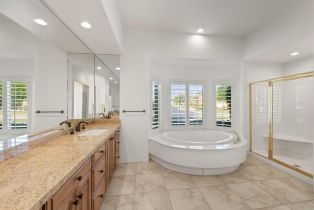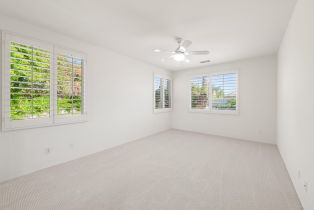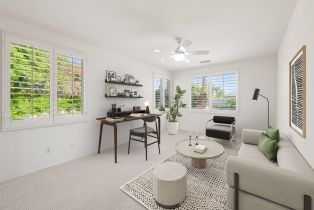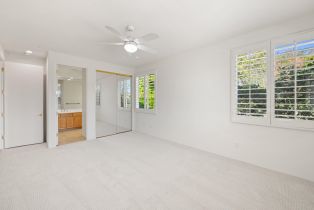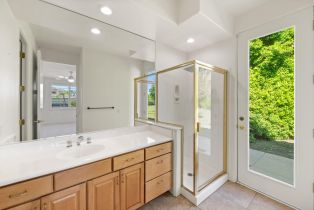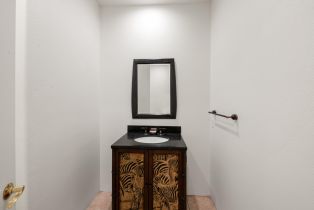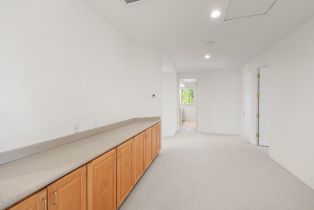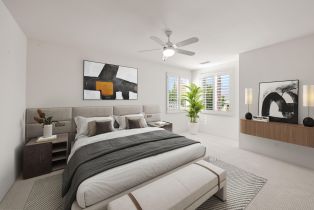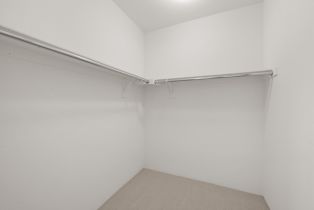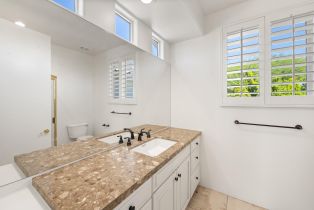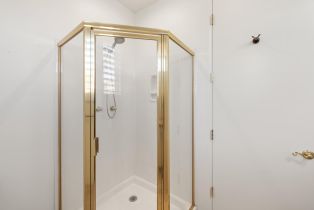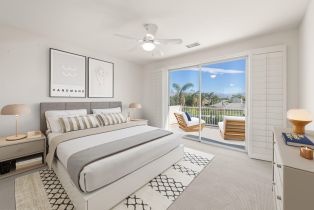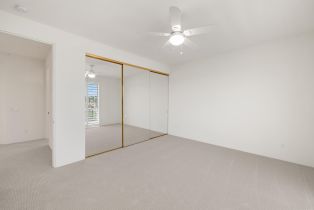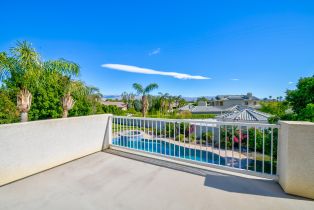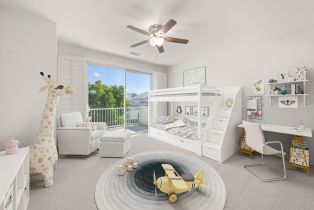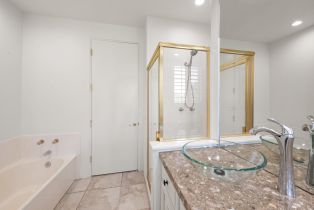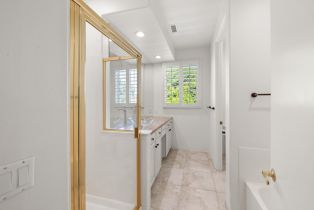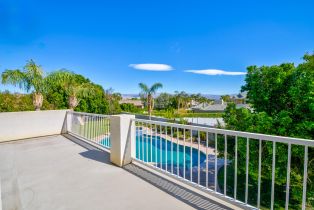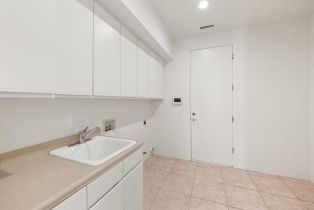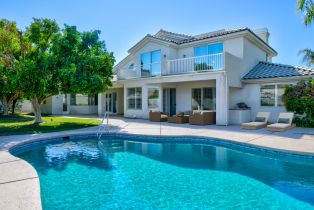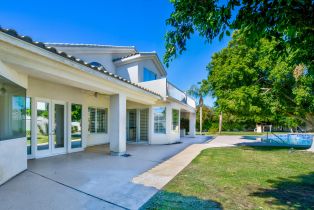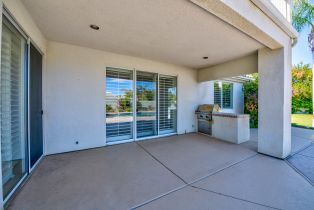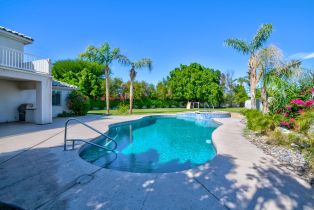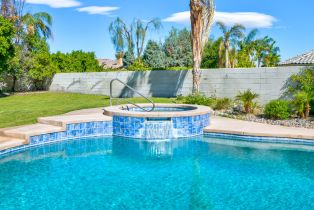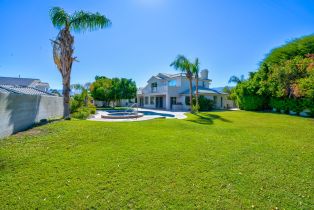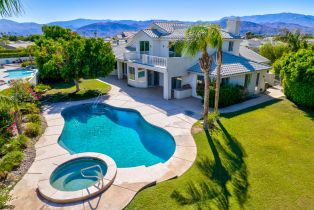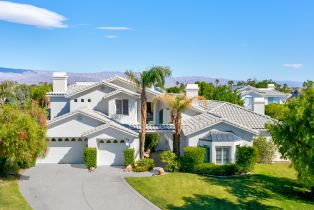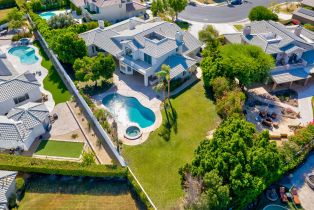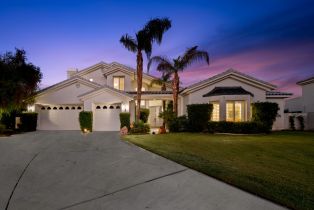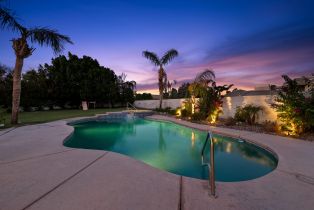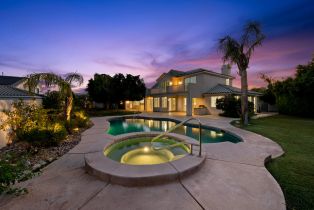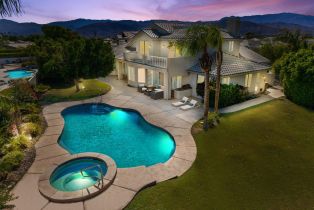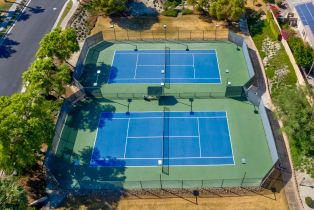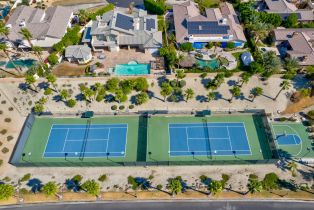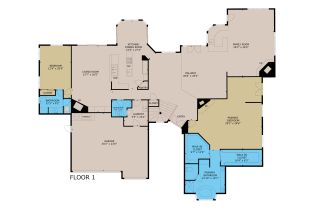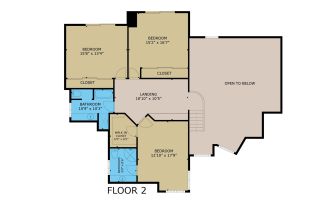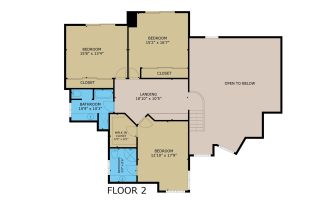22 Scarborough Way Rancho Mirage, CA 92270
| Property type: | Single Family Residence |
| MLS #: | 219118754DA |
| Year Built: | 1998 |
| Days On Market: | 50 |
| County: | Riverside |
Property Details / Mortgage Calculator / Community Information / Architecture / Features & Amenities / Rooms / Property Features
Property Details
If you've been searching for a beautiful, 5BR, 4.5 BA home, search no further. This wonderful Emperor Model Floor Plan in the privately gated community of Victoria Falls offers over 5,000 sq ft of open, spacious living with quality appointments throughout. A commanding circular staircase anchors the formal entry. A large dining area, living room, sunken bar and family room with fireplace all flow together to create a comfortable and inviting space for family time and entertaining guests. Multiple windows and three sets of sliding glass doors all with white plantation shutters are prominent throughout the entire space. The Primary Retreat, on the main floor, is very spacious and features a fireplace, two huge walk-in closets, a spa like en suite, and adjacent retreat/office/workout space or sitting area with double French doors opening to a private side patio. A wonderful kitchen with upgraded granite, under-counter lighting, stainless appliances including two side-by-side Sub-Zero refrigerators, and walk-in pantry opens to a cheery breakfast area and den/family room. A bedroom with private entry and en suite is conveniently located off the den/family room. Upstairs, there are three additional bedrooms, two bathrooms plus a built-in hall cabinet with laundry chute and abundant storage. The fabulous backyard features a pool, spa, built-in BBQ and lots of grassy play area. This is the ultimate Executive Home with a 3 car garage on .44 Acres in the Heart of Rancho Mirage.Interested in this Listing?
Miami Residence will connect you with an agent in a short time.
Mortgage Calculator
PURCHASE & FINANCING INFORMATION |
||
|---|---|---|
|
|
Community Information
| Address: | 22 Scarborough Way Rancho Mirage, CA 92270 |
| Area: | Rancho Mirage |
| County: | Riverside |
| City: | Rancho Mirage |
| Zip Code: | 92270 |
Architecture
| Bedrooms: | 5 |
| Bathrooms: | 3 |
| Year Built: | 1998 |
| Stories: | 2 |
Garage / Parking
| Parking Garage: | Attached, Door Opener, Garage Is Attached |
Community / Development
| Assoc Amenities: | Other Courts, Tennis Courts |
| Assoc Fees Include: | Cable TV |
Features / Amenities
| Appliances: | Built-In BBQ, Cooktop - Gas, Microwave |
| Flooring: | Carpet, Tile |
| Laundry: | Room |
| Pool: | Heated, In Ground, Private |
| Spa: | Heated with Gas, In Ground, Private |
| Security Features: | Card/Code Access, Gated, Owned |
| Private Pool: | Yes |
| Private Spa: | Yes |
| Cooling: | Air Conditioning, Ceiling Fan, Multi/Zone |
| Heating: | Fireplace, Forced Air, Zoned |
Rooms
| Bonus Room | |
| Dining Room | |
| Family Room | |
| Living Room | |
| Walk-In Pantry |
Property Features
| Lot Size: | 19,166 sq.ft. |
| View: | Mountains, Peek-A-Boo, Pool |
| Directions: | Victoria Falls Main Gate on Gerald Ford, West of Bob Hope. Turn 1st Left on Bentley, then 1st Right onto Scarborough. Home is on the right. |
Tax and Financial Info
| Buyer Financing: | Cash |
Detailed Map
Schools
Find a great school for your child
Active
$ 1,429,000
5 Beds
2 Full
1 ¾
5,051 Sq.Ft
19,166 Sq.Ft
