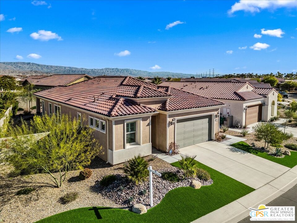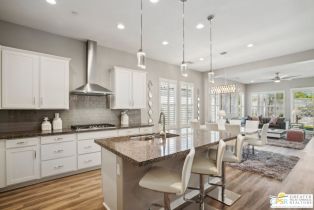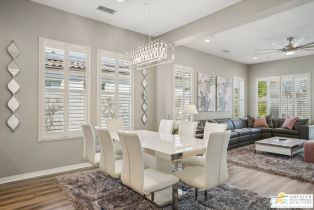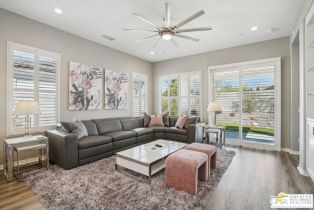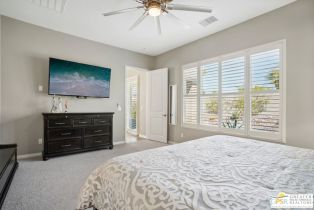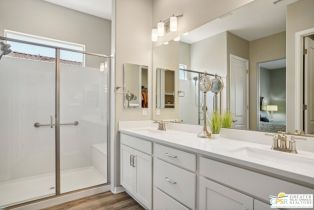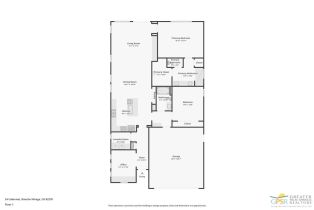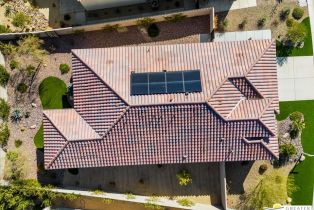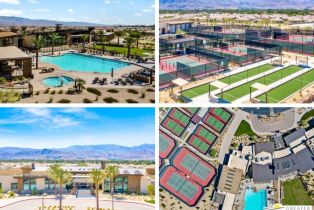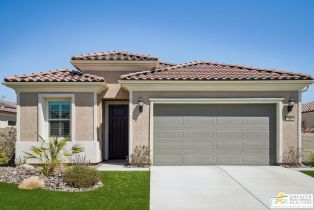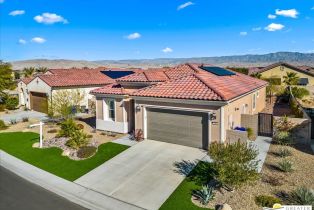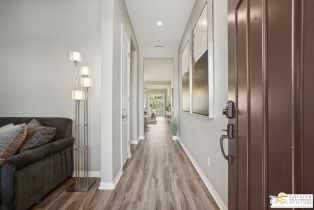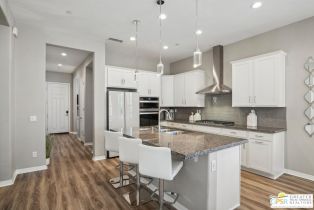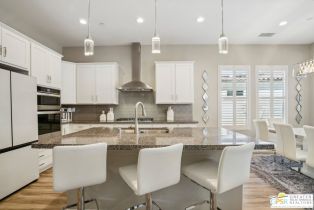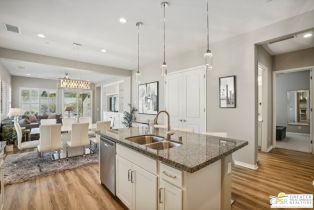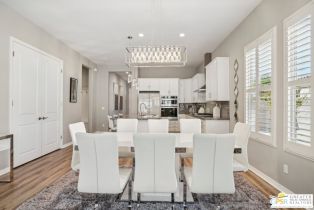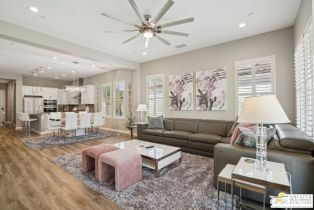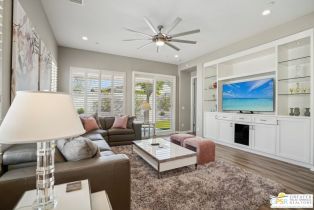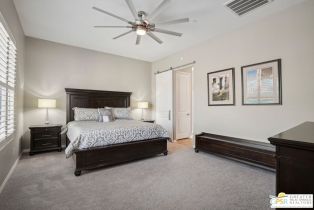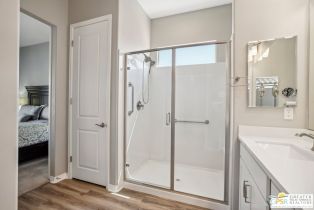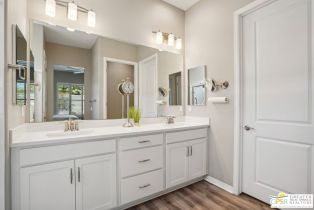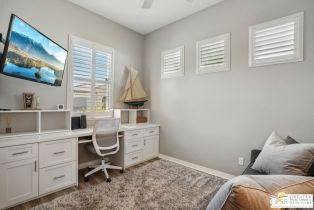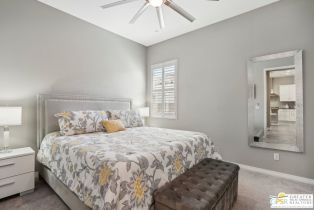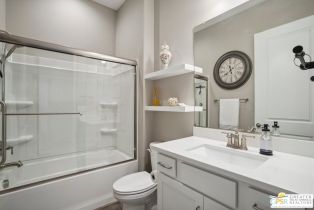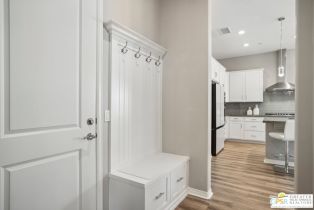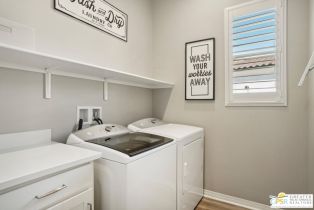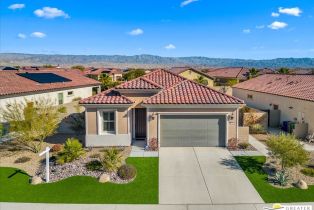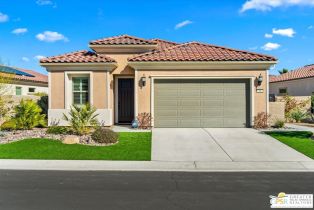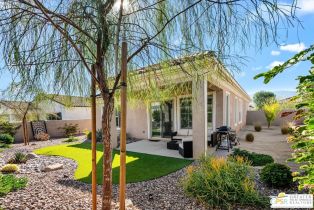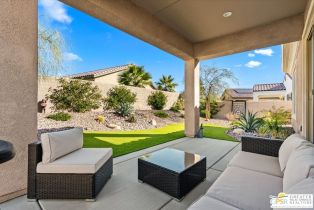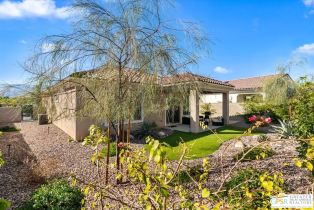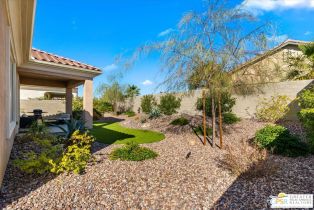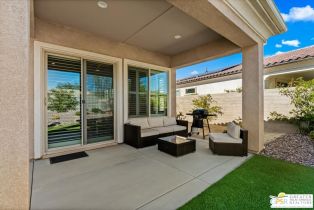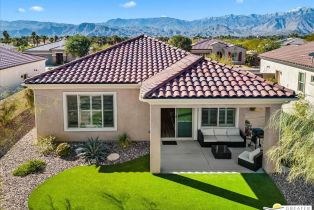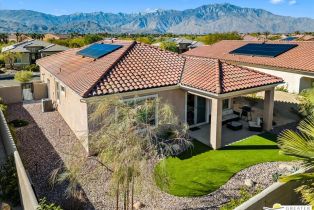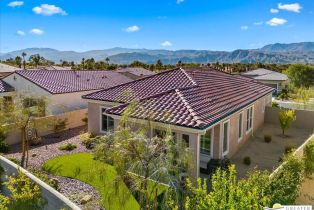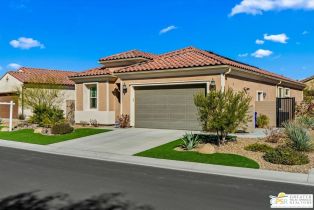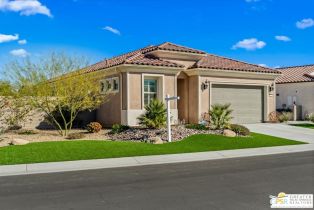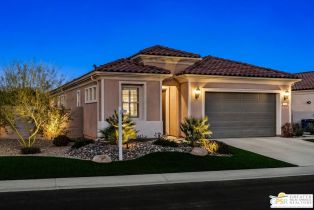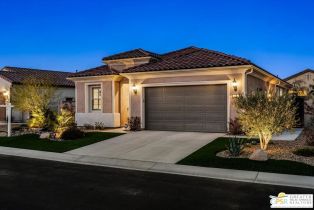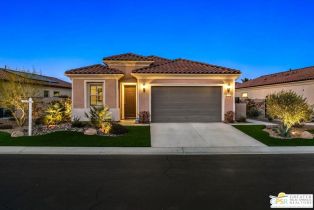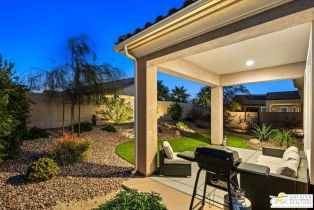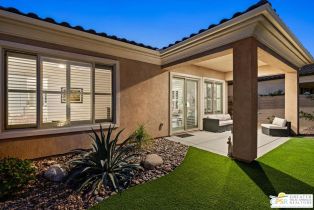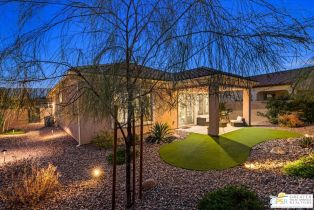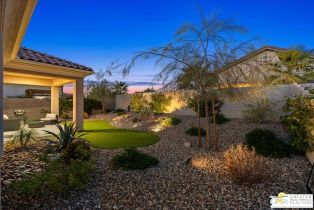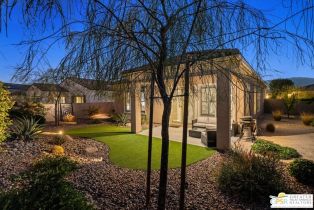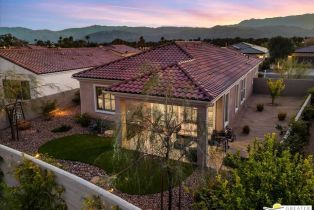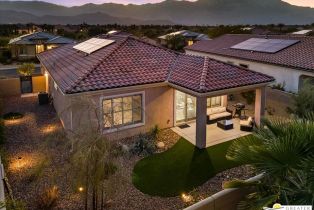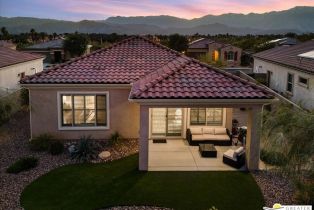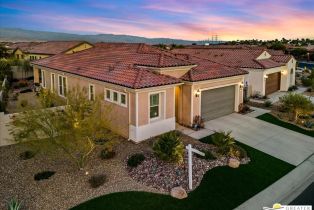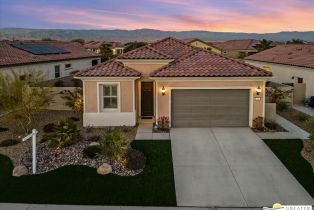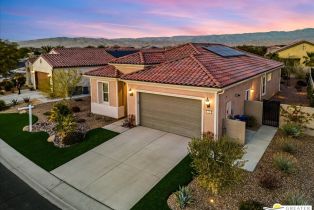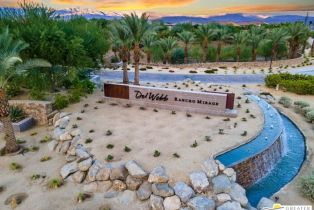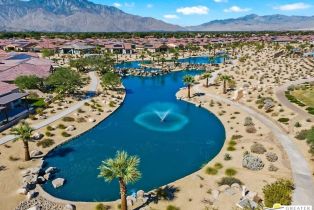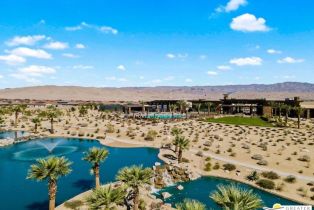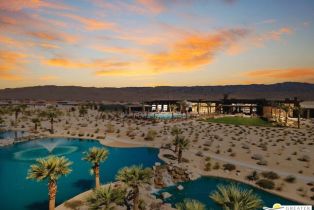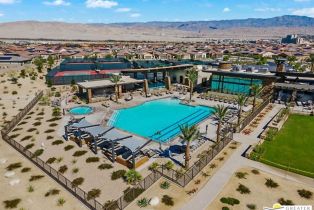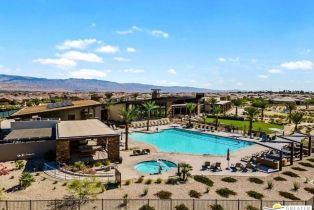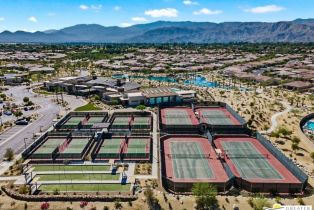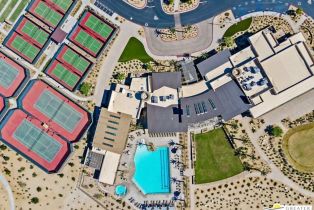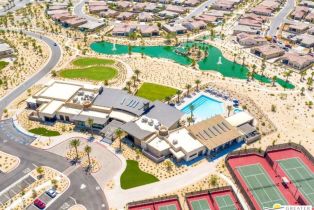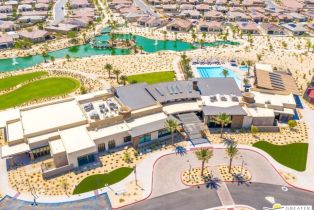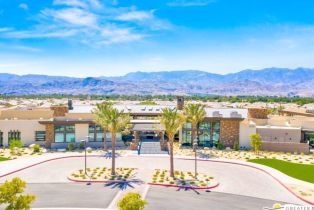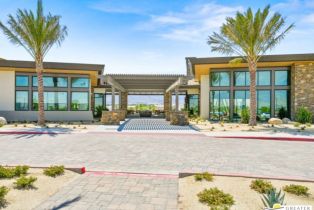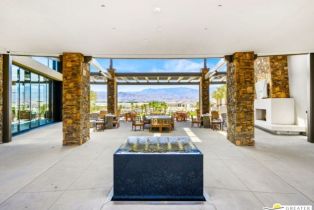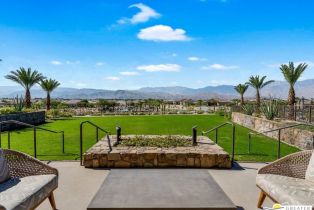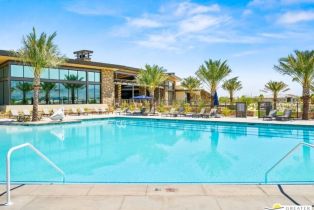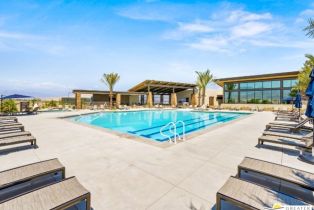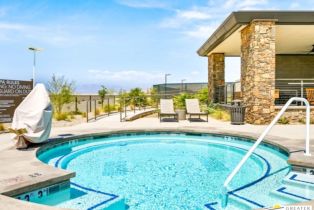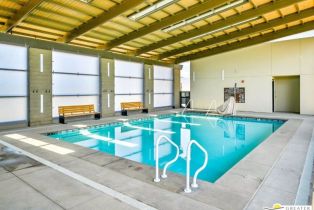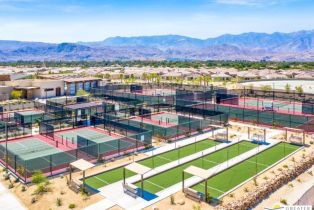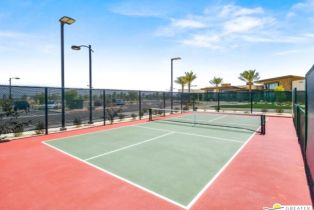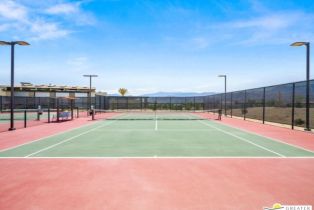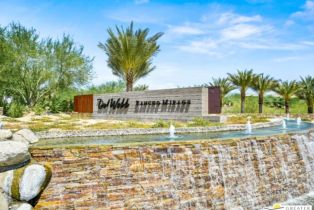24 Cabernet Rancho Mirage, CA 92270
| Property type: | Single Family Residence |
| MLS #: | 24-446929 |
| Year Built: | 2019 |
| Days On Market: | 50 |
| County: | Riverside |
Property Details / Mortgage Calculator / Community Information / Architecture / Features & Amenities / Rooms / Property Features
Property Details
Discover the Phase 2 Plan 2 Villa Solitude, complete with LEASED TESLA SOLAR ($57.28/mo), offering a sleek, modern design to fit your lifestyle. This 2 bed, 2 bath home, with an office featuring a built-in desk, provides plenty of space to thrive. The kitchen impresses with a 60/40 split sink, black & gray granite countertops, Whirlpool appliances, and stylish pendant lighting. Adjacent is the chic caf, highlighted by wood shutters, recessed lighting, and a striking chrome chandelier. In the Gathering Room, you'll find a large fan, wood shutters, and built-ins with cabinets, lighting, and glass shelvesperfect for displaying your favorite pieces.The tranquil Owner's Suite includes wood shutters, a wall mount for TV, and a charming barn door leading to the bath. The guest bedroom offers plush carpeting, a fan, and a TV wall-mount, making guests feel right at home. The garage features an ENERGY UPGRADE with insulated walls and ceilings, plus a freshly sealed epoxy floor. Outside, the raised backyard with artificial grass and rocks creates a low-maintenance oasis for relaxation. Don't miss your chance to own this stunning retreat! *Furnishings are available under separate contract.Interested in this Listing?
Miami Residence will connect you with an agent in a short time.
Mortgage Calculator
PURCHASE & FINANCING INFORMATION |
||
|---|---|---|
|
|
Community Information
| Address: | 24 Cabernet Rancho Mirage, CA 92270 |
| Area: | Rancho Mirage |
| County: | Riverside |
| City: | Rancho Mirage |
| Zip Code: | 92270 |
Architecture
| Bedrooms: | 2 |
| Bathroom: | 1 |
| Year Built: | 2019 |
| Stories: | 1 |
| Style: | Contemporary |
Garage / Parking
| Parking Garage: | Attached, Direct Entrance, Door Opener, Driveway, Garage Is Attached, Garage - 2 Car, Private Garage, Side By Side |
Community / Development
| Assoc Amenities: | Assoc Barbecue, Assoc Pet Rules, Card Room, Clubhouse, Fire Pit, Fitness Center, Gated Community Guard, Greenbelt/Park, Lake or Pond, Meeting Room, Onsite Property Management, Pickleball, Picnic Area, Pool, Security, Spa, Tennis Courts |
| Assoc Fees Include: | Clubhouse, Security |
| Assoc Pet Rules: | Assoc Pet Rules |
Features / Amenities
| Appliances: | Cooktop - Gas, Convection Oven, Microwave |
| Flooring: | Vinyl Plank |
| Laundry: | Room |
| Pool: | Association Pool, In Ground, Community |
| Spa: | Association Spa, Community, In Ground, Heated |
| Other Structures: | None |
| Security Features: | Gated Community with Guard, Smoke Detector, Fire Sprinklers |
| Private Pool: | Yes |
| Private Spa: | Yes |
| Common Walls: | Detached/No Common Walls |
| Cooling: | Air Conditioning, Ceiling Fan, Central |
| Heating: | Central, Forced Air, Natural Gas |
Rooms
| Bonus Room | |
| Breakfast Area | |
| Den/Office | |
| Dining Area | |
| Patio Covered | |
| Master Bedroom | |
| Family Room | |
| Entry | |
| Walk-In Closet | |
| Pantry |
Property Features
| Lot Size: | 7,031 sq.ft. |
| View: | Mountains, Peek-A-Boo |
| Directions: | From Dinah Shore, enter Del Webb Way. Once inside guard gate, turn right onto Bordeaux, then immediately right again onto Cabernet. Home will be on your left |
Tax and Financial Info
| Buyer Financing: | Cash |
Detailed Map
Schools
Find a great school for your child
