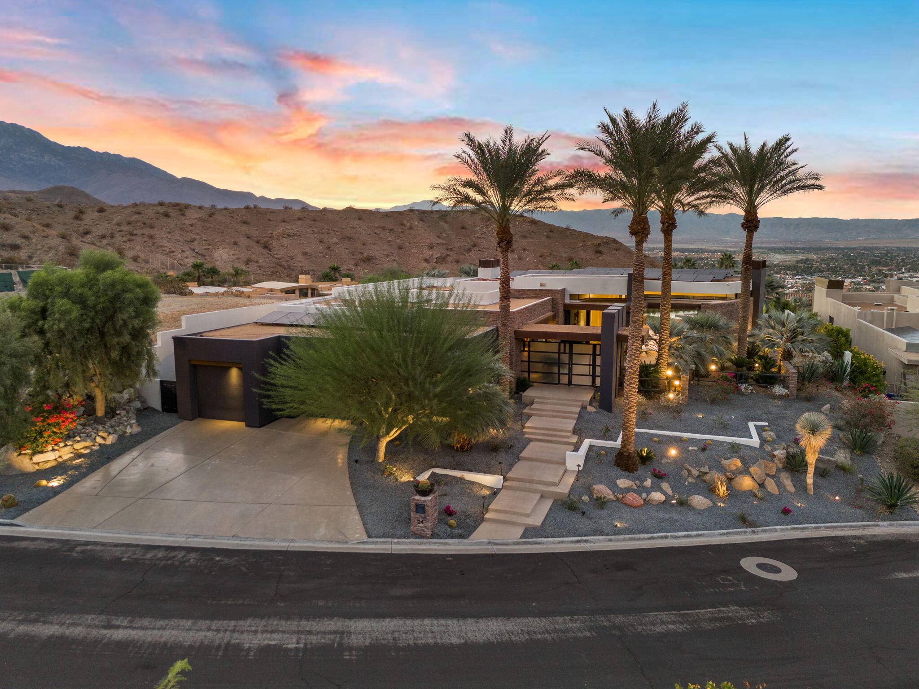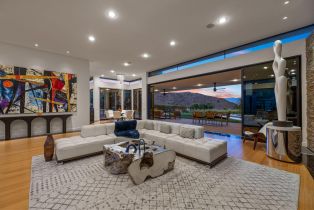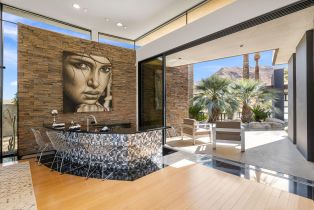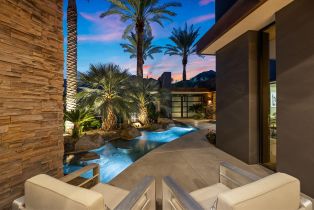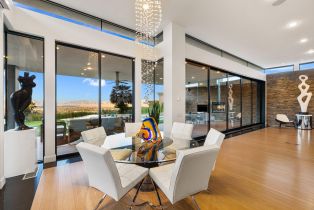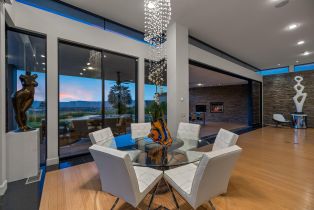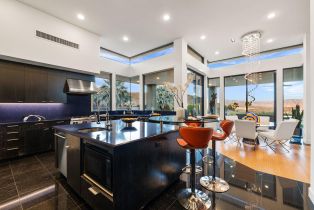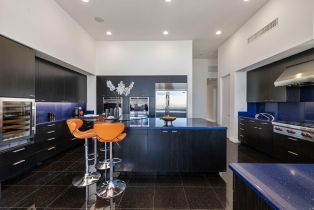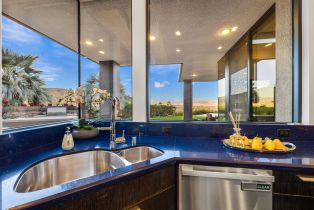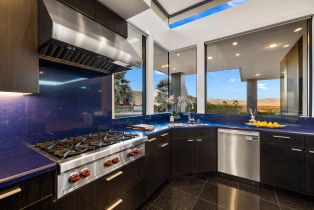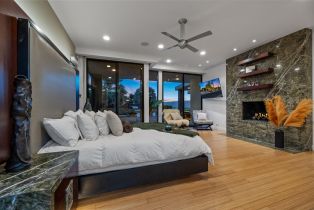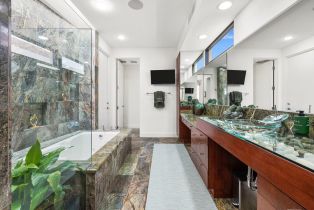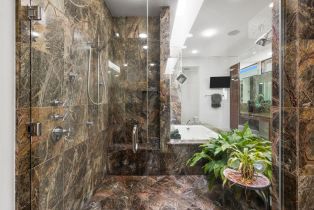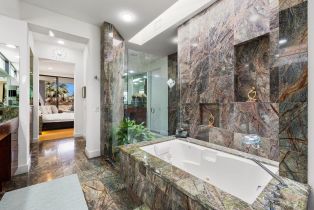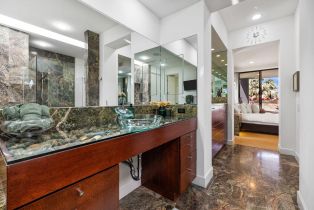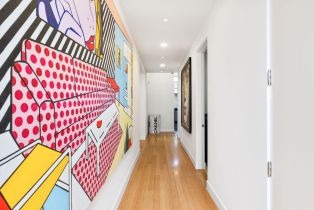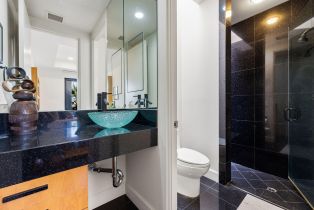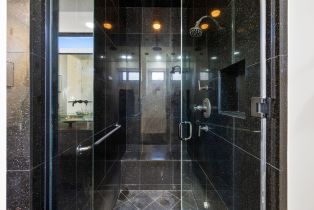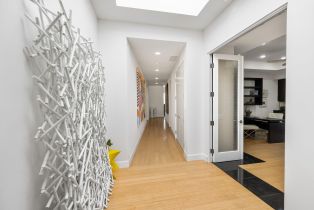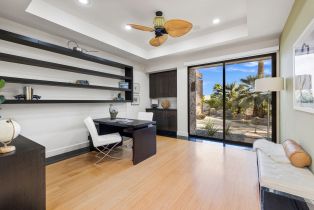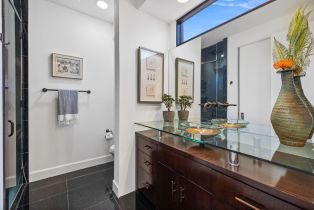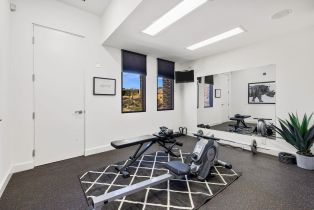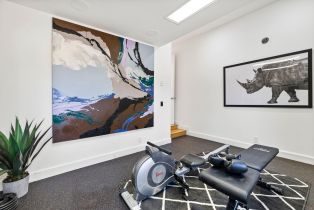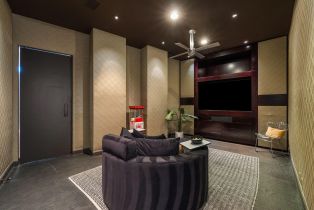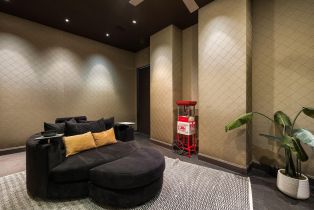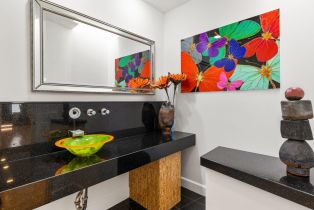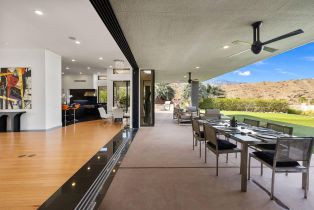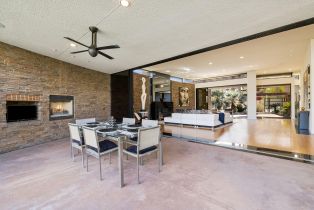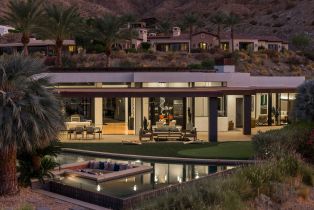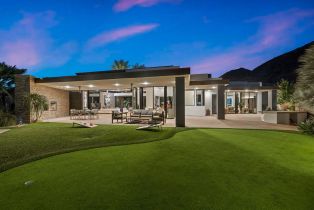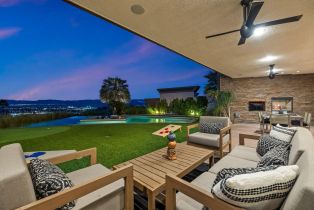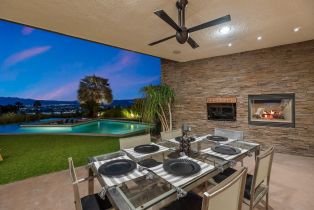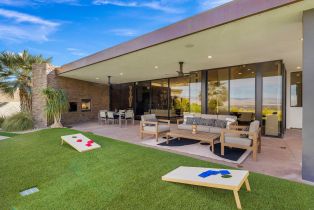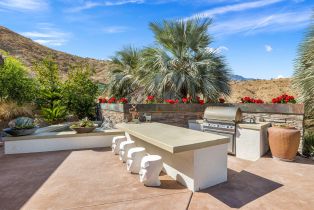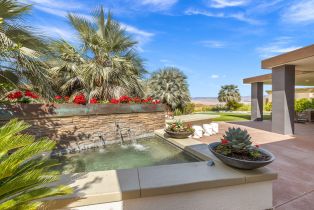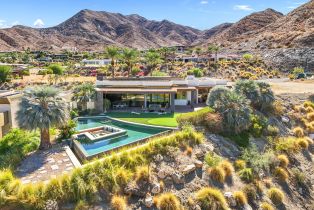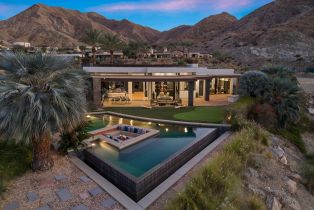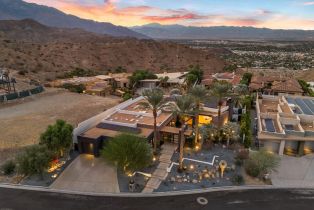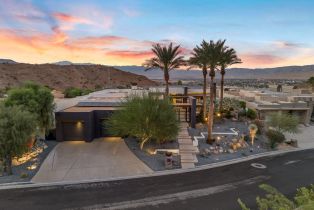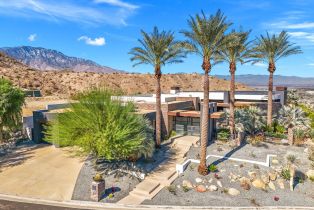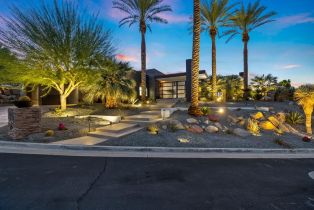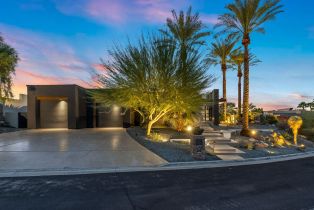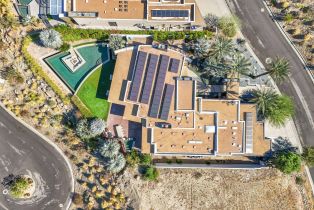24 Sierra Vista Drive Rancho Mirage, CA 92270
| Property type: | Single Family Residence |
| MLS #: | 219119233DA |
| Year Built: | 2005 |
| Days On Market: | 50 |
| County: | Riverside |
Property Details / Mortgage Calculator / Community Information / Architecture / Features & Amenities / Rooms / Property Features
Property Details
Nestled in the hills of Rancho Mirage within the prestigious Mirada Estates community, this stunning 4,348 SqFt residence on an expansive 23,000+ SqFt lot captures breathtaking mountain and city lights views. Featuring 3 spacious bedrooms, 5 bathrooms, a state-of-the-art movie theater, gym, and dedicated office, this home is a masterpiece of luxury and functionality.The gourmet kitchen is a chef's dream, equipped with commercial-grade appliances, dual ovens, dual dishwashers, and ample prep space. Floor-to-ceiling windows and expansive sliding door systems seamlessly connect indoor and outdoor spaces, embodying California's quintessential indoor-outdoor lifestyle.Step outside to an entertainer's paradise: an infinity pool wraps around a cozy fire pit, offering panoramic views of the Coachella Valley. Additional backyard amenities include a spa, outdoor fireplace, and spacious lounge areas for unforgettable gatherings.Mirada Estates homeowners enjoy exclusive access to the amenities at the Ritz-Carlton, including fine dining, discounted room rates, a world-class fitness center, and a luxurious spa. Embrace elevated living with this exceptional residence - a true oasis in the heart of Rancho Mirage.Interested in this Listing?
Miami Residence will connect you with an agent in a short time.
Mortgage Calculator
PURCHASE & FINANCING INFORMATION |
||
|---|---|---|
|
|
Community Information
| Address: | 24 Sierra Vista Drive Rancho Mirage, CA 92270 |
| Area: | Rancho Mirage |
| County: | Riverside |
| City: | Rancho Mirage |
| Subdivision: | Mirada Estates |
| Zip Code: | 92270 |
Architecture
| Bedrooms: | 3 |
| Bathrooms: | 3 |
| Year Built: | 2005 |
| Stories: | 1 |
Garage / Parking
| Parking Garage: | Attached, Door Opener, Driveway, Garage Is Attached, On street |
Community / Development
| Complex/Assoc Name: | Mirada Estates |
| Assoc Amenities: | Assoc Maintains Landscape, Onsite Property Management |
Features / Amenities
| Appliances: | Built-In BBQ, Microwave, Range |
| Flooring: | Hardwood, Tile |
| Laundry: | Room |
| Pool: | Community, Heated, In Ground, Negative Edge/Infinity Pool, Private |
| Spa: | Above Ground, Hot Tub |
| Security Features: | 24 Hour, Exterior Security Lights, Gated |
| Private Pool: | Yes |
| Private Spa: | Yes |
| Cooling: | Air Conditioning |
| Heating: | Central |
Rooms
| Bar | |
| Family Room | |
| Formal Entry | |
| Gym | |
| Home Theatre | |
| Living Room | |
| Walk-In Pantry |
Property Features
| Lot Size: | 23,087 sq.ft. |
| View: | City, City Lights, Mountains |
| Directions: | Hwy 111 -> Frank Sinatra/Mirada -> Go through Mirada Estates gate -> right on Mirada Highlands Dr -> right on Valley Vista Dr -> Left on Sierra Vista Dr |
Tax and Financial Info
| Buyer Financing: | Cash |
Detailed Map
Schools
Find a great school for your child
Active
$ 3,957,000
1%
3 Beds
1 Full
2 ¾
4,348 Sq.Ft
23,087 Sq.Ft
