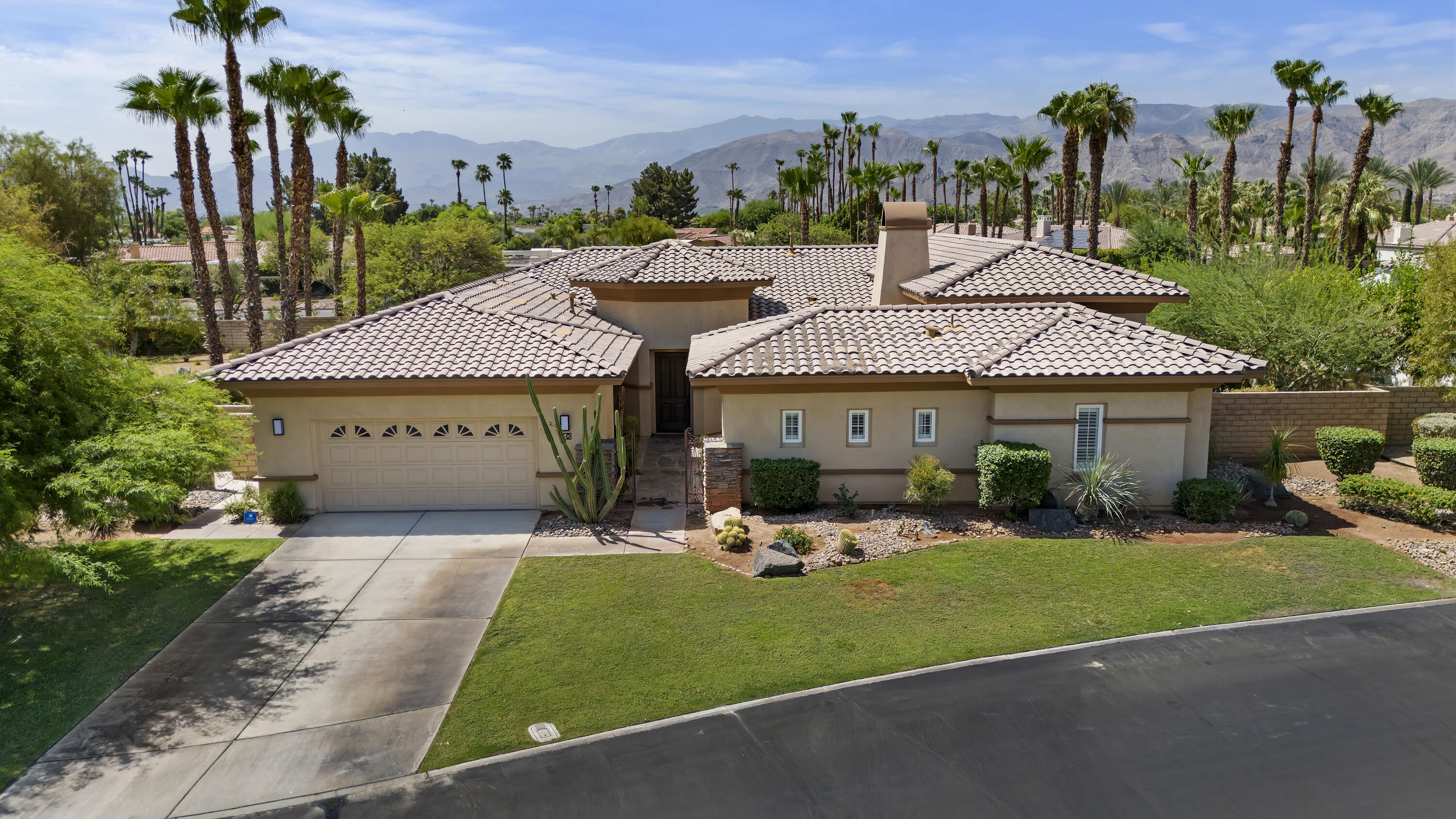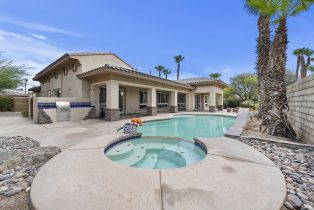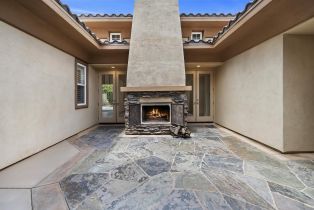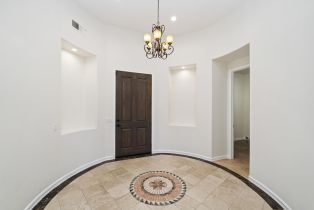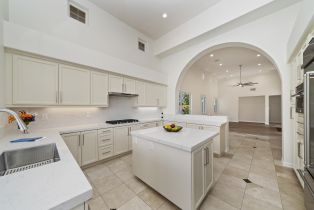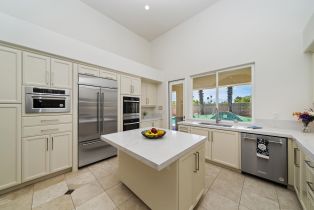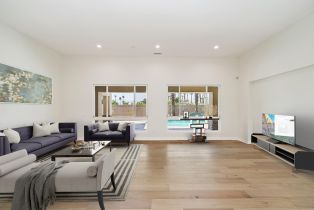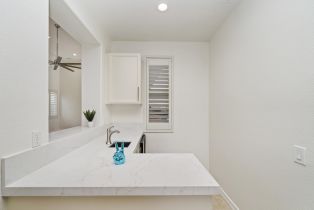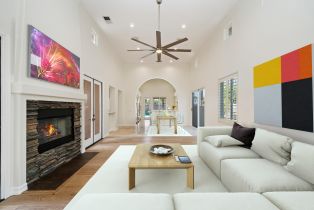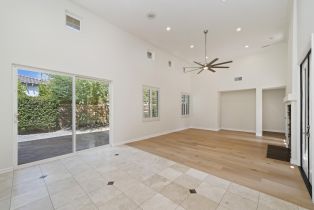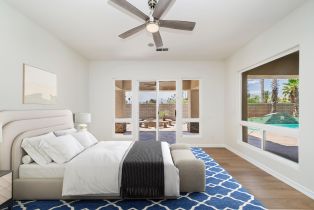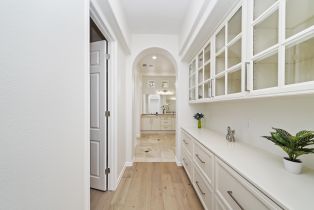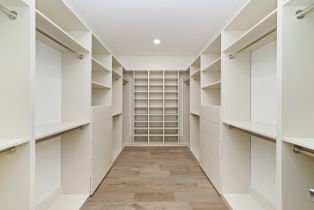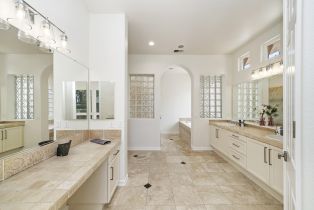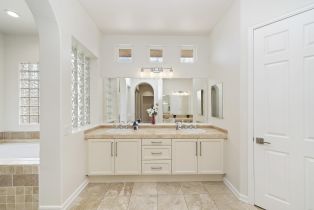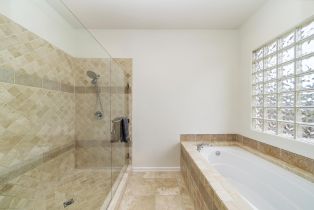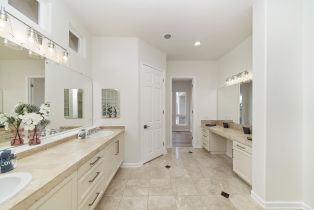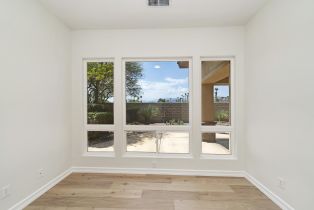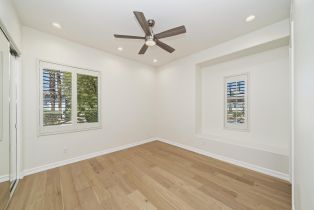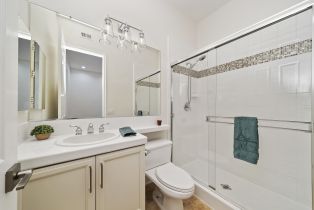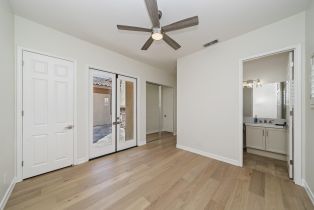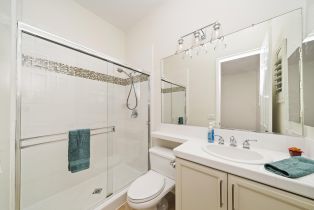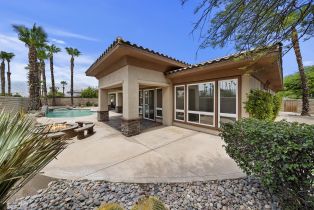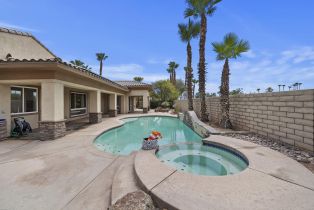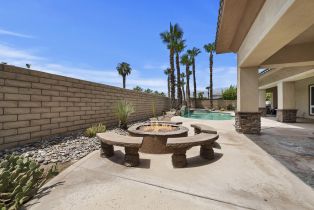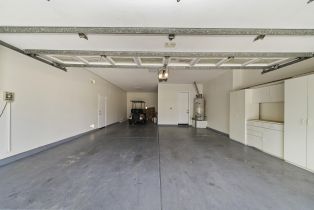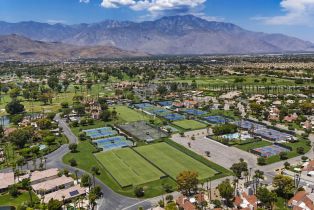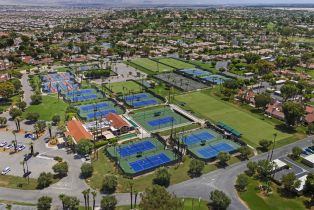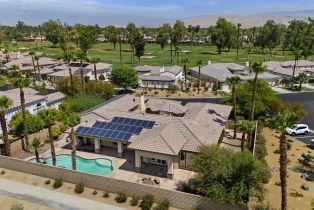30 Oakmont Drive Rancho Mirage, CA 92270
| Property type: | Single Family Residence |
| MLS #: | 219120515DA |
| Year Built: | 1999 |
| Days On Market: | 50 |
| County: | Riverside |
Property Details / Mortgage Calculator / Community Information / Architecture / Features & Amenities / Rooms / Property Features
Property Details
BACK ON MARKET $100K PRICE REDUCTION - SELLER FINANCING AVAILABLE Welcome to Resort Style living in the world renowned Mission Hills Country Club of Oakmont Estates which consists of 76 luxury homes around the Arnold Palmer golf course. This Luxury home offers 3,075 sq ft, 3 bedrooms, 4 bathrooms, pool/spa, 3 car garage, owned Solar & spectacular mt views. Enter the private courtyard and enjoy the outdoor fireplace and on into the grand entrance of this Luxury Home. As you enter the view of the pool & spa await your enjoyment. The formal living room with high ceilings, Luxury Engineered wood flooring and large windows offer beautiful views of our mountains. Just off the Formal Living room is a bar area with a small sink and mini refrigerator. Then into the newly remodeled kitchen with gorgeous Quartz countertops, new stainless steel appliances and views of our stunning Santa Rosa & San Jacinto mountains. Just off the beautiful kitchen is the large Family room with fireplace and French doors leading to the courtyard. This Luxury home boasts 1 on-suite bedroom, 1 attached Casita and a spacious primary bedroom with spa like bathroom, large walk-in closet with new custom built-in organizer and office/workout room that leads out to your very own desert Oasis. This Luxury home offers a powder room, laundry room, 3 car garage with extra storage and owned Solar.Interested in this Listing?
Miami Residence will connect you with an agent in a short time.
Mortgage Calculator
PURCHASE & FINANCING INFORMATION |
||
|---|---|---|
|
|
Community Information
| Address: | 30 Oakmont Drive Rancho Mirage, CA 92270 |
| Area: | Rancho Mirage |
| County: | Riverside |
| City: | Rancho Mirage |
| Zip Code: | 92270 |
Architecture
| Bedrooms: | 3 |
| Bathrooms: | 4 |
| Year Built: | 1999 |
| Stories: | 1 |
| Style: | Contemporary |
Garage / Parking
| Parking Garage: | Attached, Door Opener, Driveway, Garage Is Attached, Golf Cart |
Community / Development
| Assoc Amenities: | Assoc Maintains Landscape, Banquet, Clubhouse, Fitness Center, Golf, Paddle Tennis, Sport Court, Tennis Courts |
| Assoc Fees Include: | Cable TV |
| Assoc Pet Rules: | Call |
| Community Features: | Golf Course within Development |
Features / Amenities
| Appliances: | Built-In BBQ, Cooktop - Gas, Microwave, Range Hood |
| Flooring: | Wood |
| Laundry: | Room |
| Pool: | In Ground, Private |
| Spa: | Heated with Gas, In Ground, Private |
| Security Features: | Gated |
| Private Pool: | Yes |
| Private Spa: | Yes |
| Cooling: | Ceiling Fan, Central |
| Heating: | Central, Fireplace, Natural Gas |
Rooms
| Dining Room | |
| Family Room | |
| Formal Entry | |
| Living Room |
Property Features
| Lot Size: | 13,939 sq.ft. |
| View: | Mountains |
| Directions: | Gerald Ford to Inverness (enter gate) to Oakmont turn right. Golf cart not included. |
Tax and Financial Info
| Buyer Financing: | Cash |
Detailed Map
Schools
Find a great school for your child
Active
$ 1,295,000
3 Beds
3 Full
1 ½ Bath
3,075 Sq.Ft
13,939 Sq.Ft
