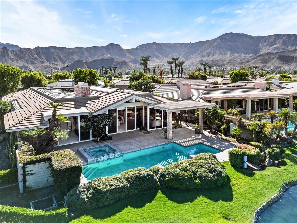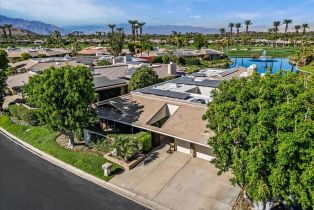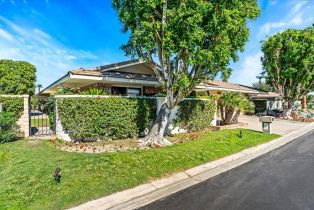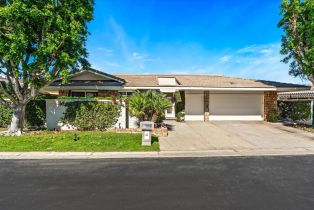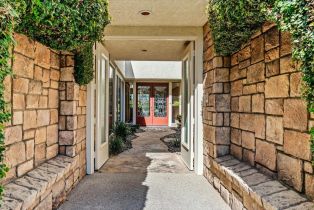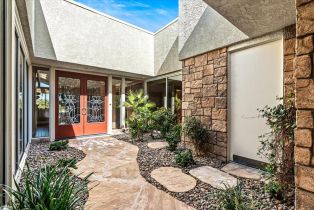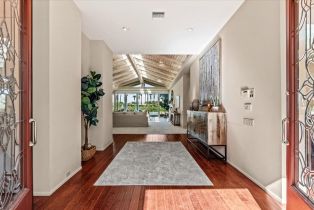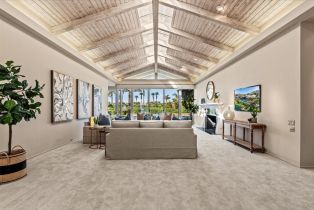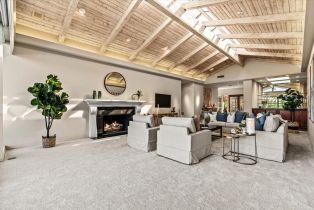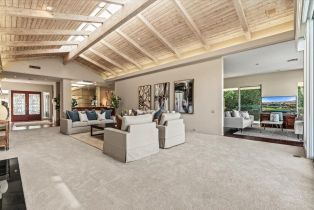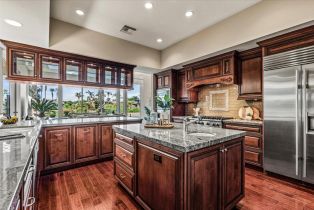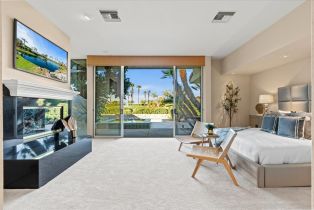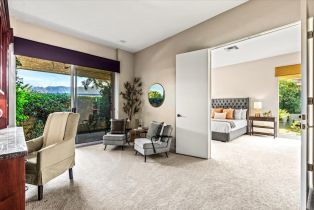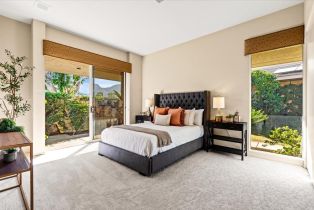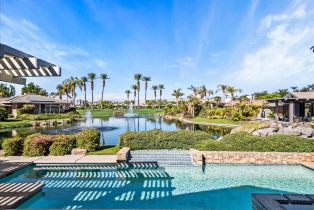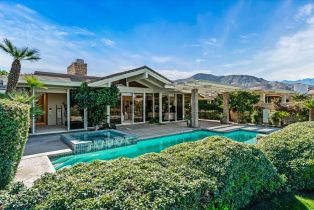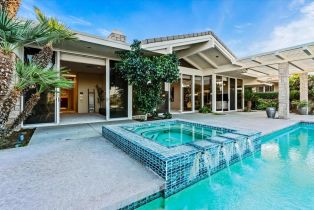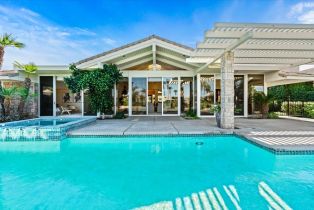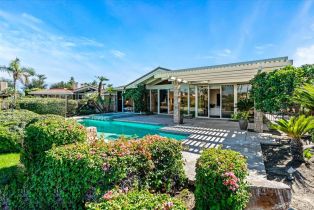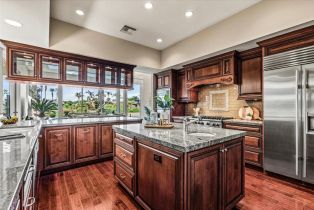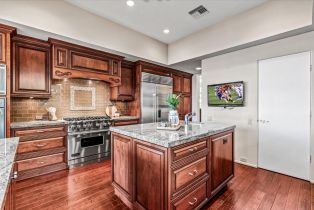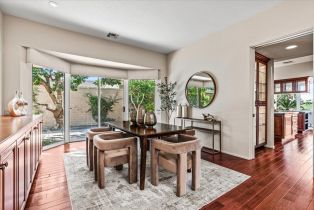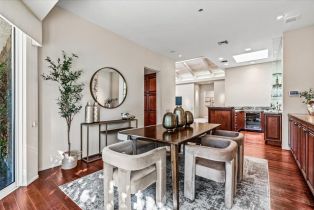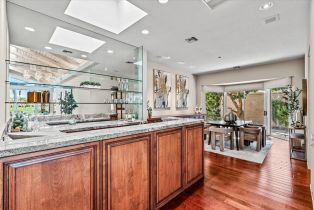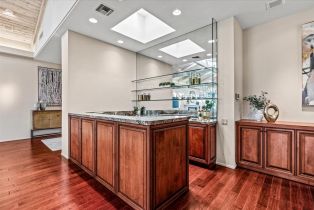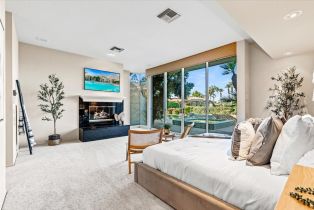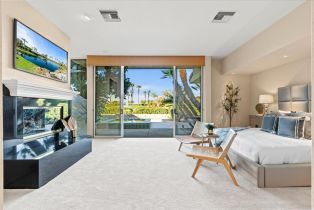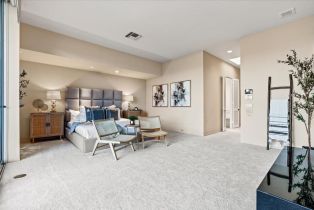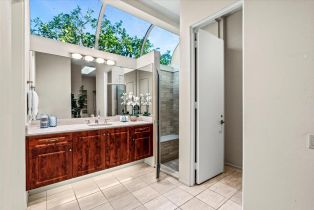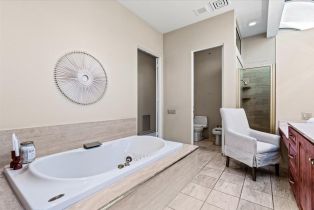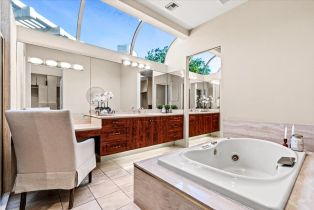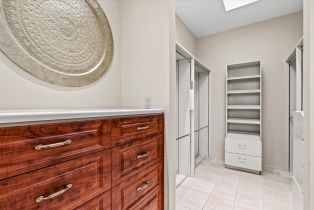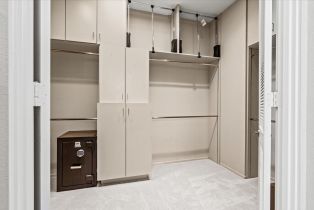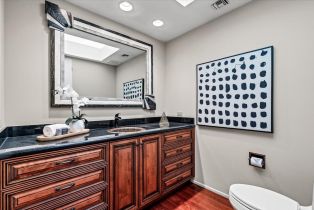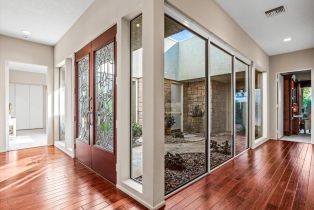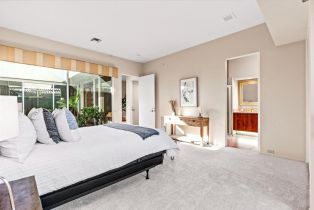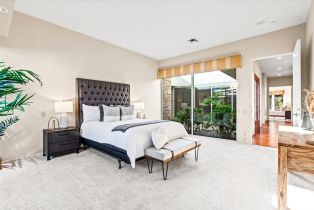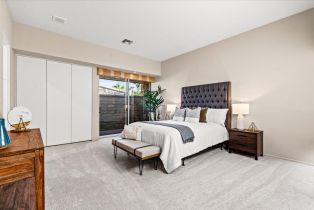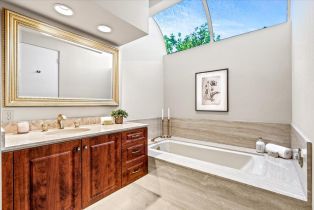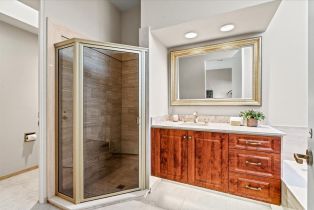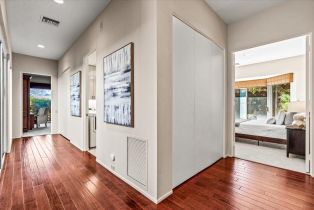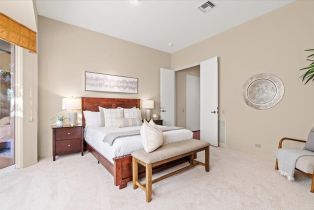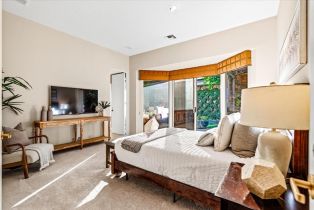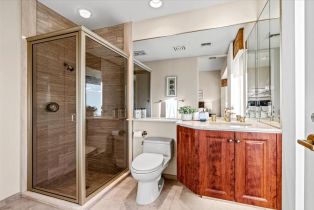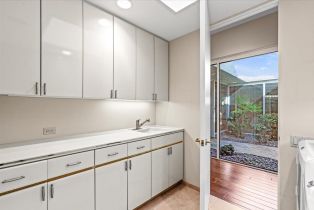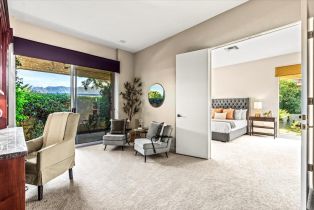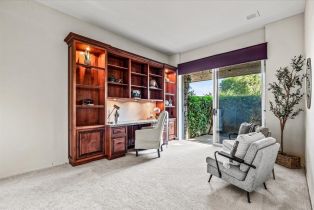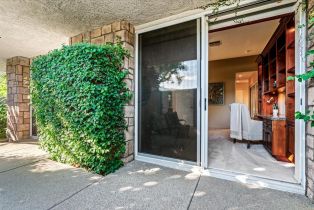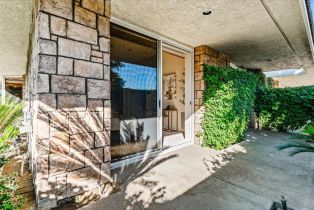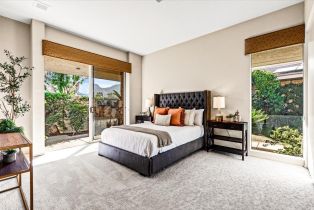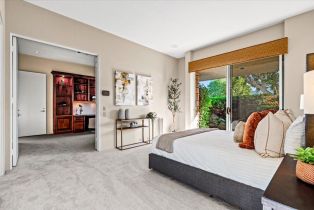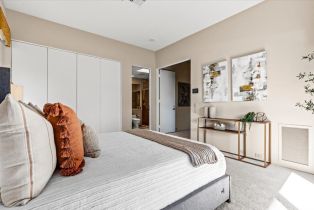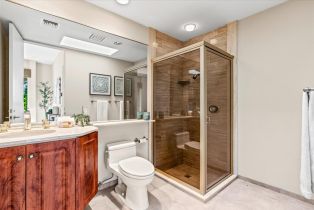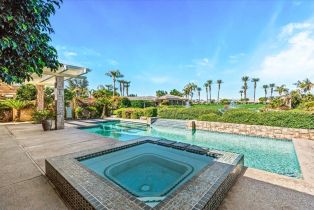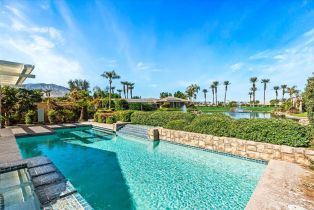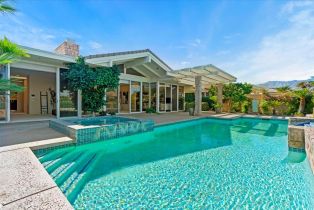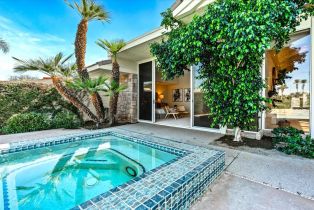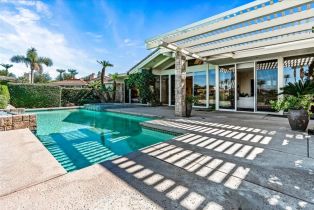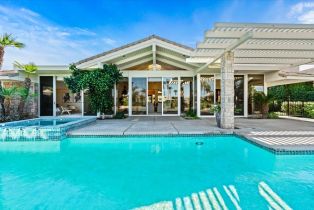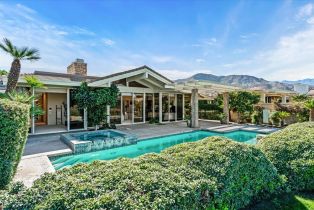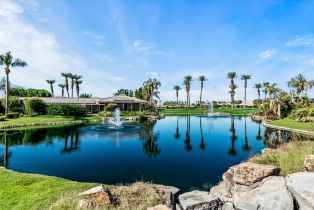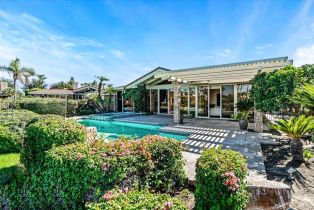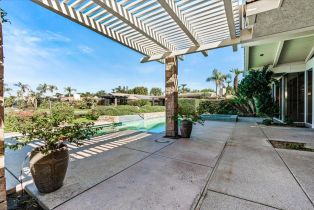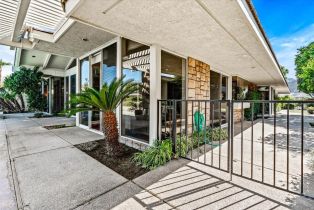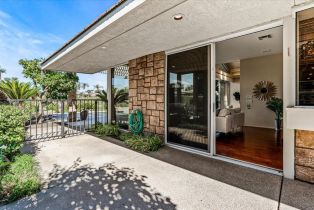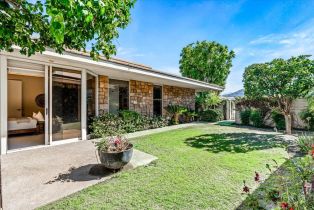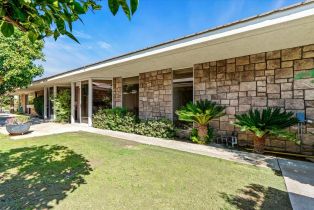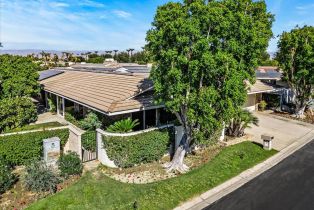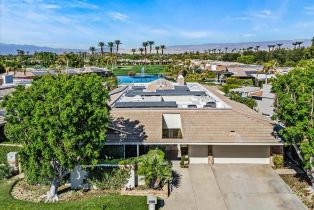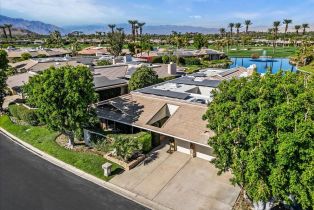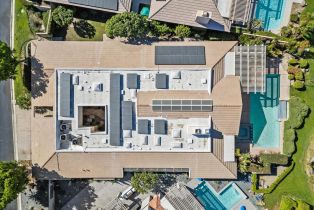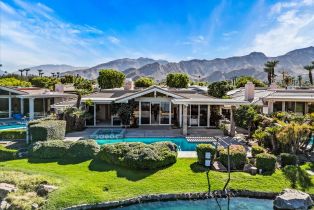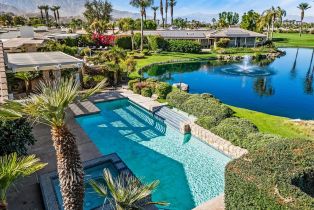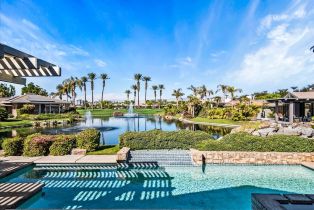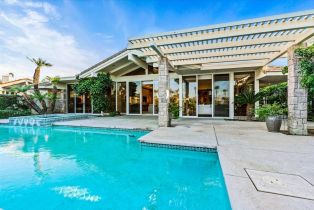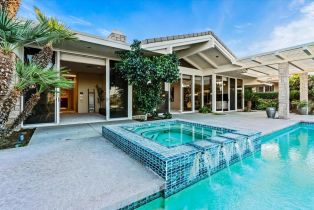4 Churchill Lane Rancho Mirage, CA 92270
| Property type: | Single Family Residence |
| MLS #: | 219118889DA |
| Year Built: | 1988 |
| Days On Market: | 50 |
| County: | Riverside |
Property Details / Mortgage Calculator / Community Information / Architecture / Features & Amenities / Rooms / Property Features
Property Details
Step into pure elegance at The Club at Morningside, where this stunning 4 BR, 5.5 Bath, 4,467 sq. ft. residence redefines luxury living. Nestled within this exclusive gated resort community, this Diamond Collection extended Greenbrier floorplan invites abundant natural light through floor-to-ceiling windows, highlighting panoramic vistas of verdant greenery, serene lagoons, and majestic mountains. Inside, the living room dazzles with its vaulted, white-washed beamed ceiling, a skylight that spans the room's length, and timeless charm. The primary bedroom is a private retreat with dual walk-in closets, two ensuites, and a cozy fireplace. Each guest bedroom offers ensuite baths and direct outdoor access, while one includes an attached office or living area for added flexibility. Entertain in style with a wet bar, wine fridge, and a private, grassy, gated side yard perfect for gatherings. With owned solar and updated pool equipment, this home is the epitome of sophistication and comfort--offering you the best of resort-style living in the heart of Rancho Mirage.Interested in this Listing?
Miami Residence will connect you with an agent in a short time.
Mortgage Calculator
PURCHASE & FINANCING INFORMATION |
||
|---|---|---|
|
|
Community Information
| Address: | 4 Churchill Lane Rancho Mirage, CA 92270 |
| Area: | Rancho Mirage |
| County: | Riverside |
| City: | Rancho Mirage |
| Subdivision: | Morningside HOA |
| Zip Code: | 92270 |
Architecture
| Bedrooms: | 4 |
| Bathrooms: | 6 |
| Year Built: | 1988 |
| Stories: | 1 |
Garage / Parking
| Parking Garage: | Attached, Door Opener, Driveway, Garage Is Attached |
Community / Development
| Complex/Assoc Name: | Morningside HOA |
| Assoc Amenities: | Assoc Maintains Landscape, Assoc Pet Rules, Controlled Access, Onsite Property Management |
| Assoc Fees Include: | Cable TV, Security |
| Assoc Pet Rules: | Assoc Pet Rules, Call |
| Community Features: | Golf Course within Development |
Features / Amenities
| Appliances: | Cooktop - Gas, Microwave, Oven-Electric, Range, Range Hood, Warmer Oven Drawer |
| Flooring: | Carpet, Tile, Wood |
| Laundry: | Room |
| Pool: | In Ground, Private |
| Spa: | Heated with Gas, In Ground, Private |
| Security Features: | 24 Hour, Community, Gated, Owned |
| Private Pool: | Yes |
| Private Spa: | Yes |
| Cooling: | Air Conditioning, Central, Multi/Zone |
| Heating: | Central, Forced Air, Natural Gas, Zoned |
Rooms
| Dining Area |
Property Features
| Lot Size: | 7,841 sq.ft. |
| View: | Golf Course, Lake, Mountains, Pool |
| Directions: | Enter front gate, turn left on Fincher, take 1st right on Churchill, Home is on your right |
Tax and Financial Info
| Buyer Financing: | Cash |
Detailed Map
Schools
Find a great school for your child
Active
$ 2,095,000
4 Beds
5 Full
1 ¾
4,467 Sq.Ft
7,841 Sq.Ft
