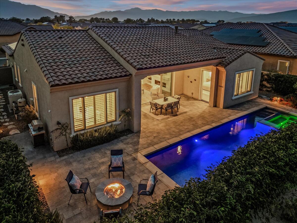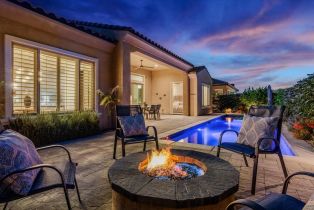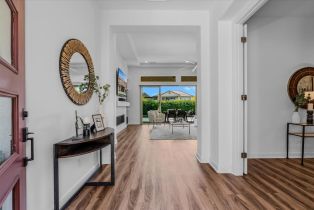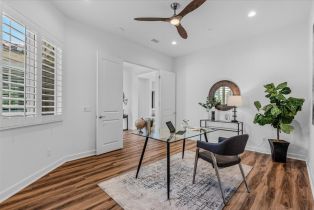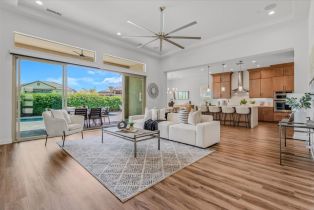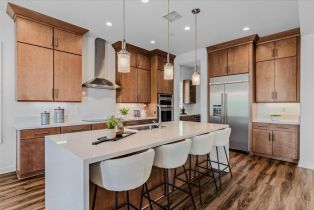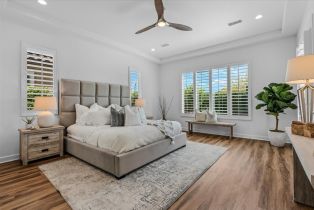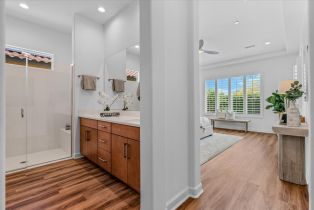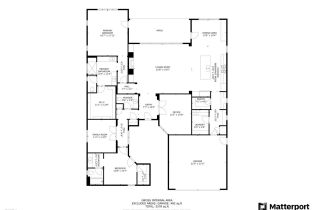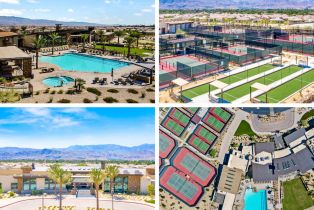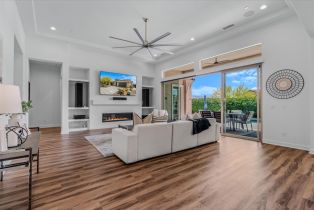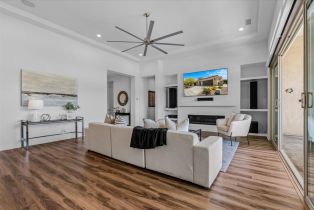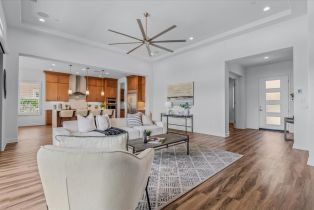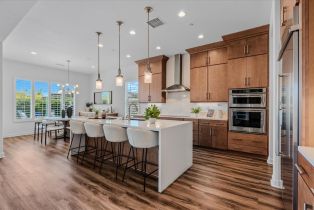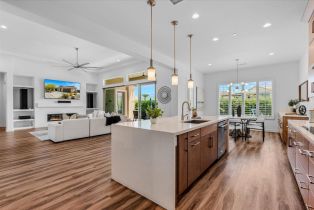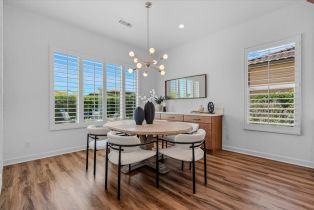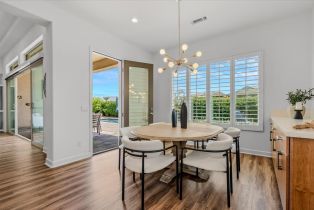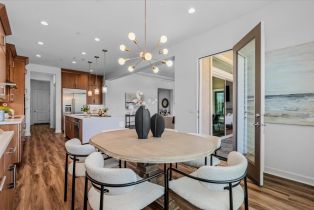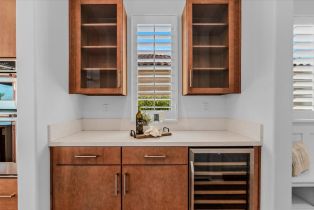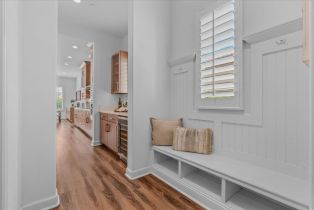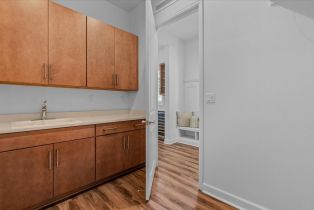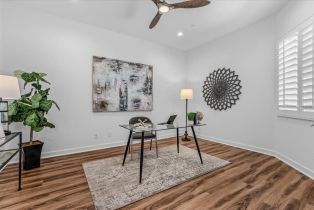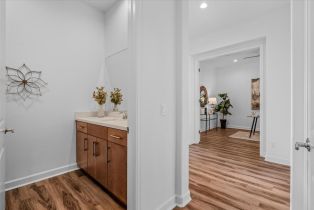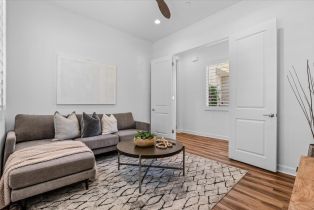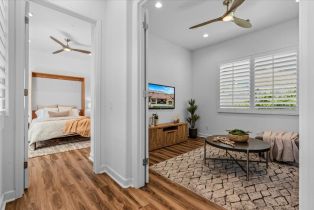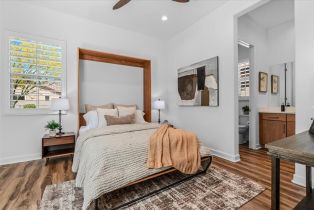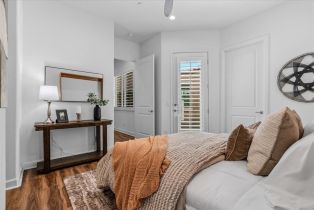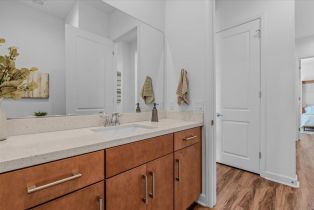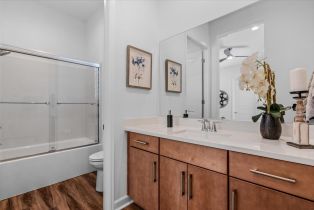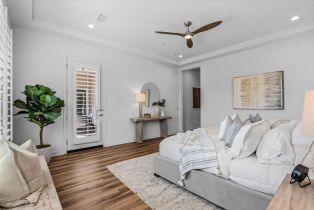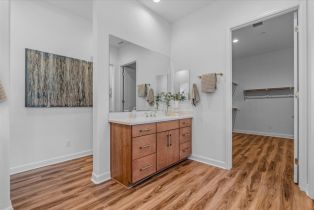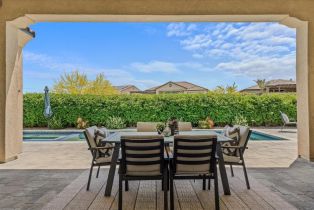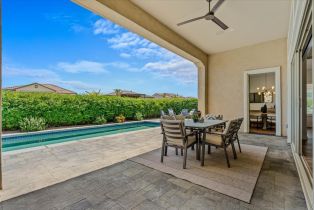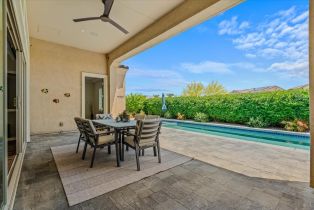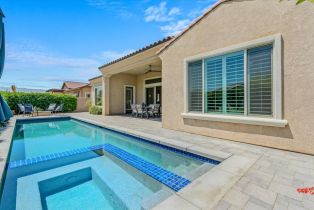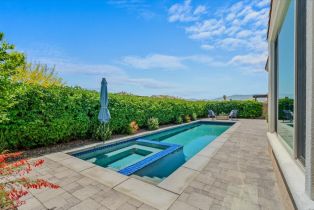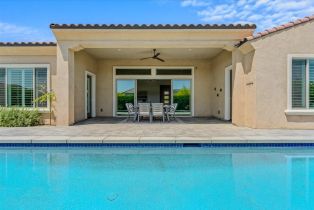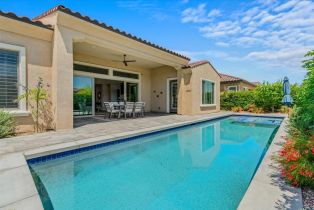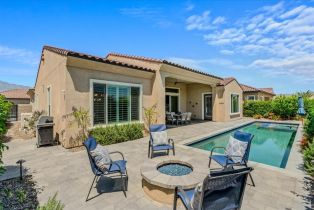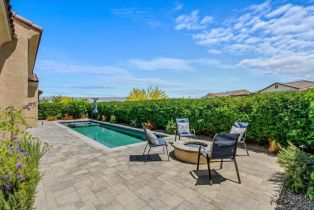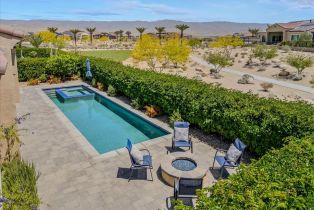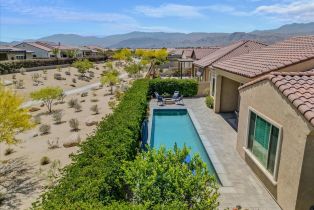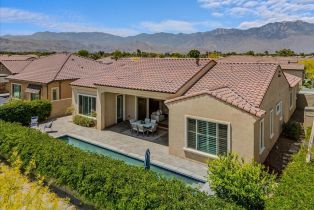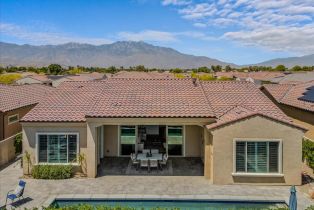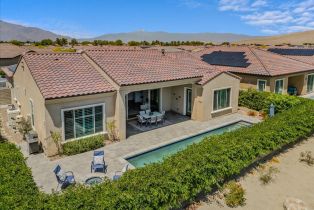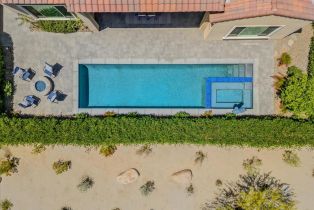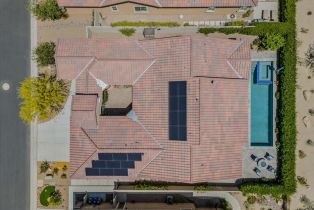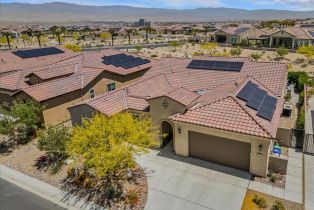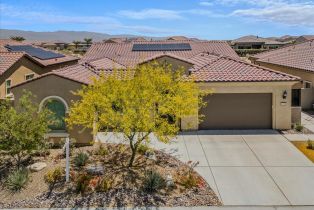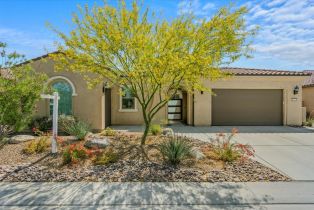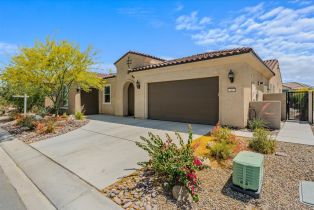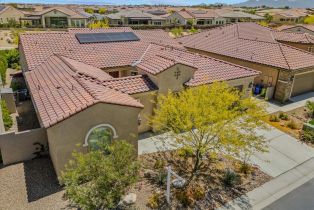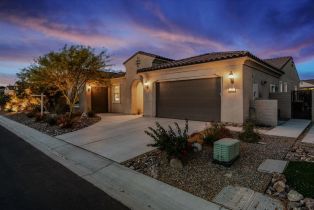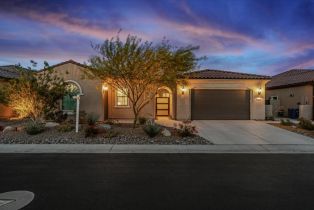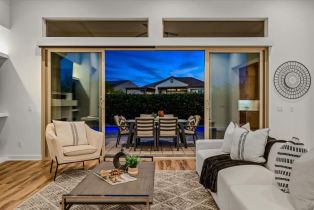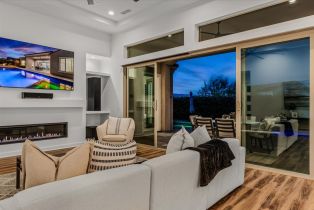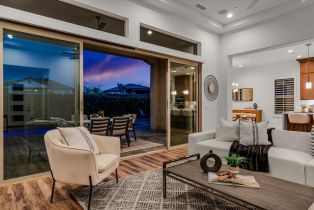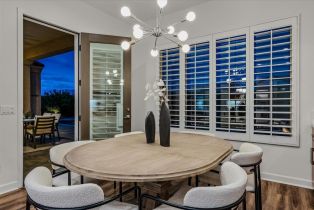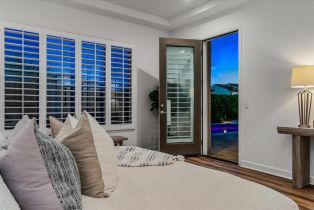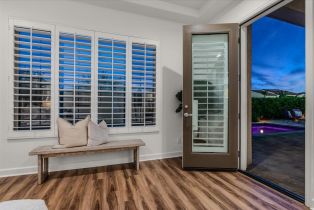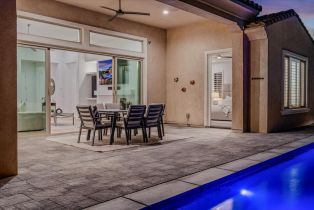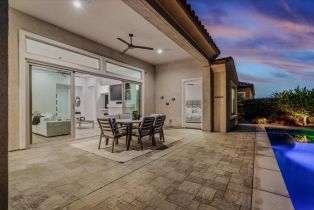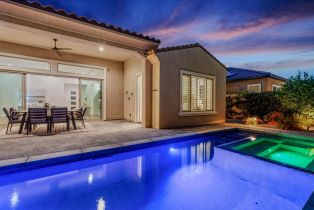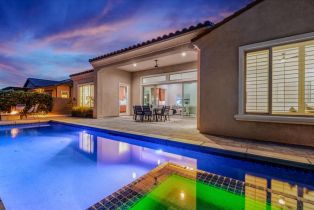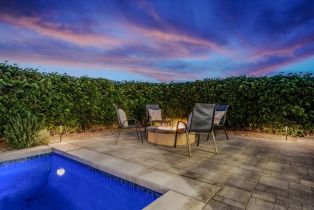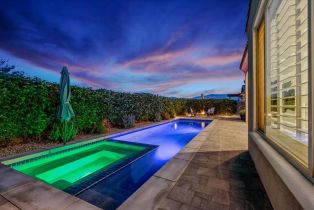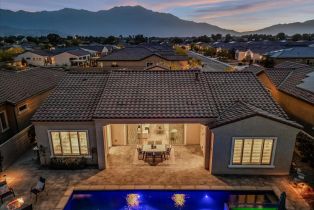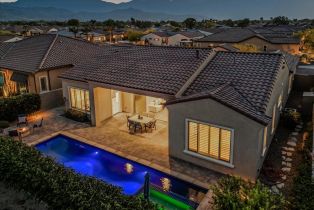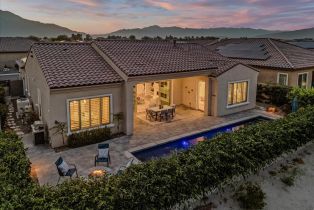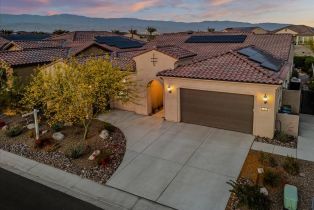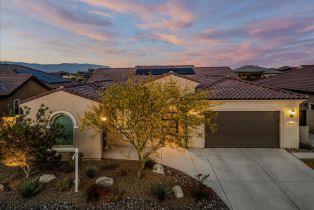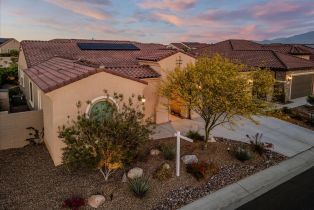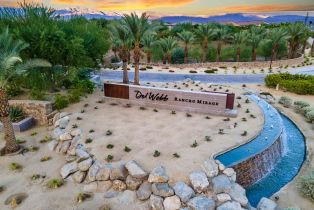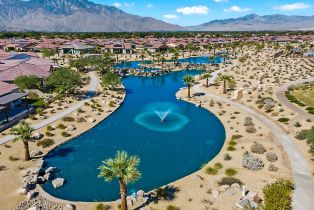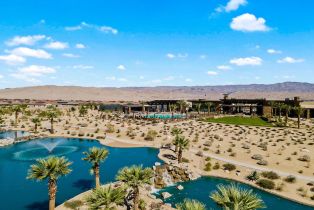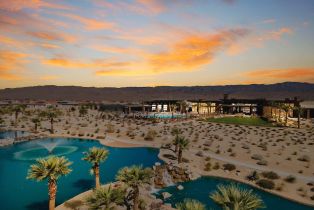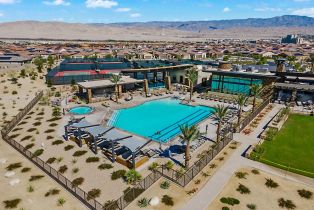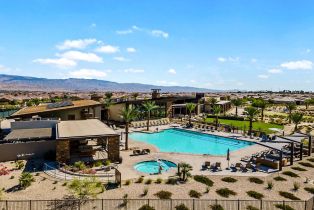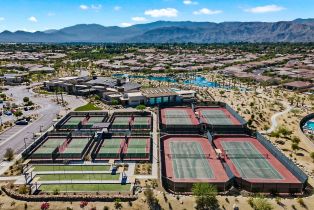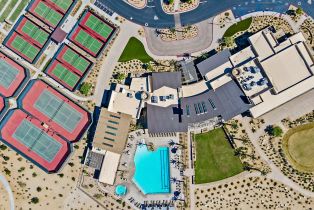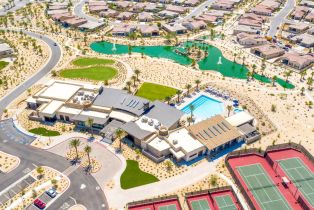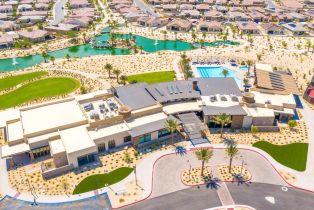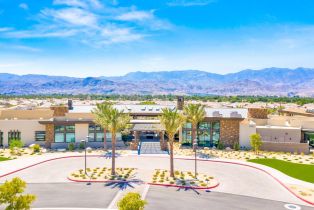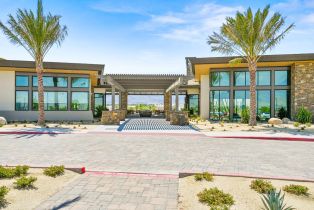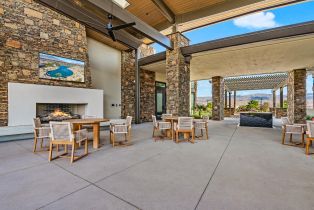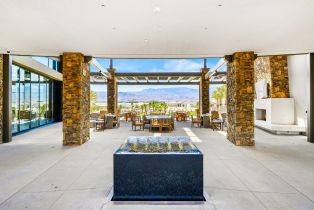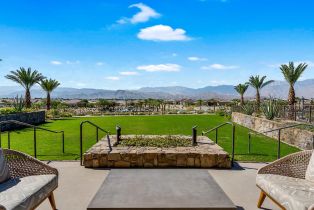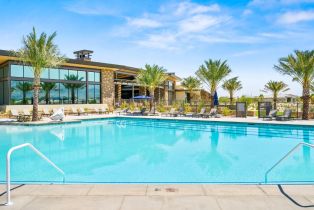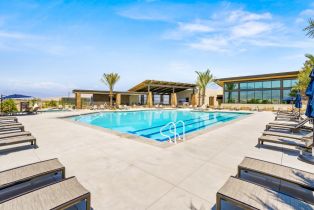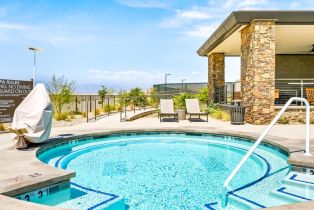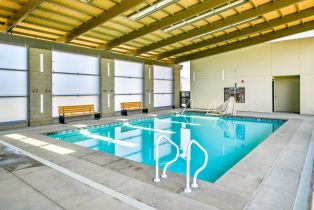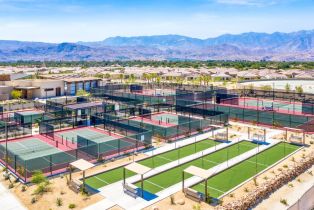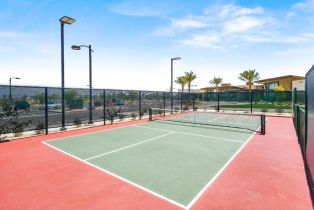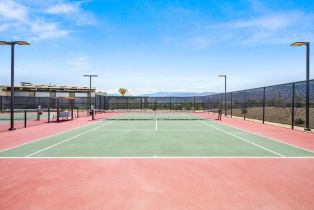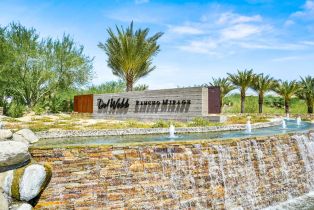40 Cork Tree Rancho Mirage, CA 92270
| Property type: | Single Family Residence |
| MLS #: | 219111222DA |
| Year Built: | 2020 |
| Days On Market: | 50 |
| County: | Riverside |
Property Details / Mortgage Calculator / Community Information / Architecture / Features & Amenities / Rooms / Property Features
Property Details
Welcome to luxury living in Del Webb Rancho Mirage! This exquisite Phase 4 Spanish JOURNEY floorplan boasts 2 bedrooms plus a den/media room AND an office, along with 2 baths AND upgraded powder room for guests. Owned solar and nearly $200k in upgrades make this home truly exceptional. Step into elegance with a center sliding glass door in the great room, offering stunning views of the private saltwater pool and spa. Enjoy outdoor entertaining w/covered patio, firepit, and gas BBQ. Inside, custom Sullivan shutters, solid core doors, and Minka Air ceiling fans add sophistication. The kitchen features a KitchenAid Pro stainless steel appliance package with induction cooktop, island with waterfall edge, ceiling-height cabinets, and a butler's pantry with wine fridge. Additional highlights include an extended primary suite with tray ceiling and views out to the backyard, a dining room with extra square footage and a built-in buffet table, vinyl plank flooring throughout, and a mudroom off the garage with a shoe bench and coat hooks. The Casita wing boasts a private entrance and built-in Murphy bed for added convenience. Del Webb is a 55+ community offering amenities such as a pool, spa, gym, and more! Don't miss the opportunity to call this stunning property home!Interested in this Listing?
Miami Residence will connect you with an agent in a short time.
Mortgage Calculator
PURCHASE & FINANCING INFORMATION |
||
|---|---|---|
|
|
Community Information
| Address: | 40 Cork Tree Rancho Mirage, CA 92270 |
| Area: | Rancho Mirage |
| County: | Riverside |
| City: | Rancho Mirage |
| Subdivision: | Del Webb |
| Zip Code: | 92270 |
Architecture
| Bedrooms: | 2 |
| Bathrooms: | 3 |
| Year Built: | 2020 |
| Stories: | 1 |
| Style: | Contemporary |
Garage / Parking
| Parking Garage: | Attached, Door Opener, Garage Is Attached |
Community / Development
| Complex/Assoc Name: | Del Webb |
| Assoc Amenities: | Assoc Maintains Landscape, Assoc Pet Rules, Barbecue, Billiard Room, Bocce Ball Court, Card Room, Clubhouse, Controlled Access, Fire Pit, Fitness Center, Lake or Pond, Onsite Property Management, Picnic Area, Rec Multipurpose Rm, Tennis Courts |
| Assoc Fees Include: | Clubhouse, Security |
| Assoc Pet Rules: | Assoc Pet Rules |
| Community Features: | Community Mailbox |
Features / Amenities
| Appliances: | Convection Oven, Cooktop - Electric, Microwave, Range Hood |
| Flooring: | Vinyl |
| Laundry: | Room |
| Pool: | Community, In Ground, Private, Salt/Saline |
| Spa: | Community, Heated, In Ground, Private |
| Security Features: | 24 Hour, Fire Sprinklers, Gated |
| Private Pool: | Yes |
| Private Spa: | Yes |
| Cooling: | Air Conditioning, Ceiling Fan, Central |
| Heating: | Central, Fireplace, Forced Air, Natural Gas |
Rooms
| Bonus Room | |
| Breakfast | |
| Den/Office | |
| Dining Room | |
| Dining Area | |
| Entry | |
| Great Room | |
| Guest House | |
| Living Room | |
| Media Room | |
| Pantry | |
| Walk-In Pantry |
Property Features
| Lot Size: | 7,658 sq.ft. |
| View: | Desert, Green Belt, Pool |
| Directions: | Use GPS. South on I-10, East on Bob Hope, West on Dinah Shore. Right on Del Webb Way into Del Webb. Arrive at Gate and request pass. |
Tax and Financial Info
| Buyer Financing: | Cash |
Detailed Map
Schools
Find a great school for your child
Active
$ 1,249,000
4%
2 Beds
2 Full
1 ¾
2,569 Sq.Ft
7,658 Sq.Ft
