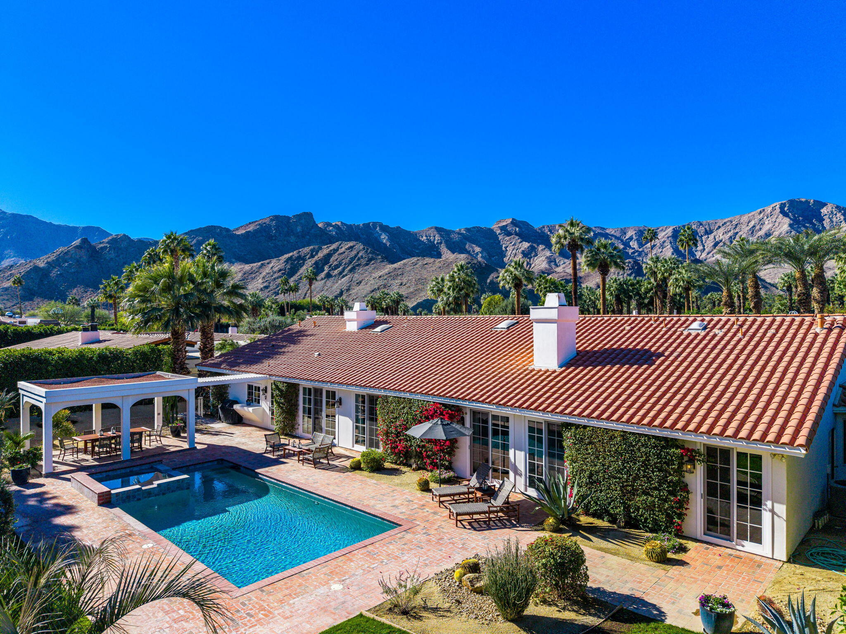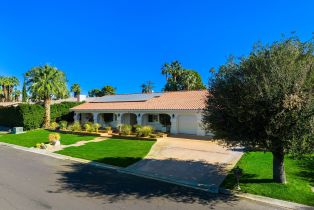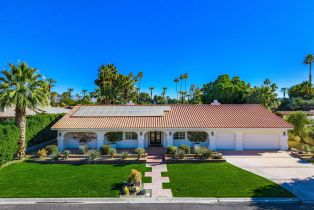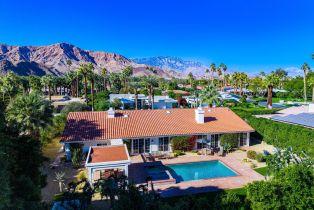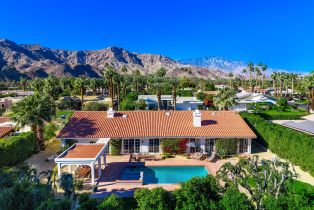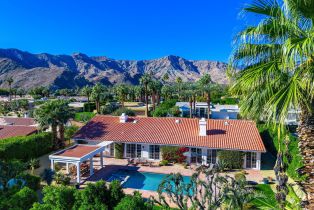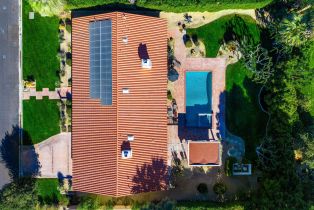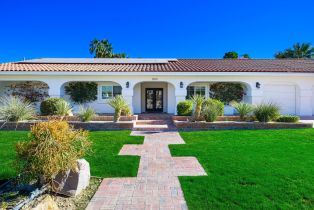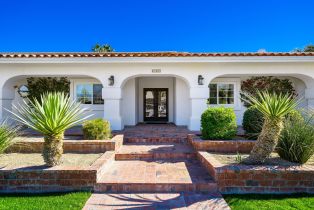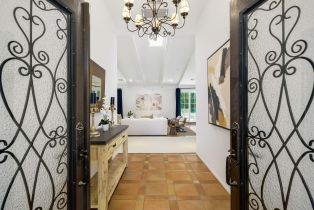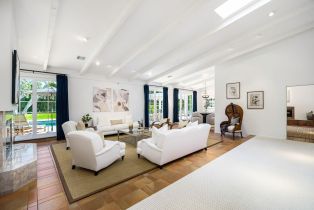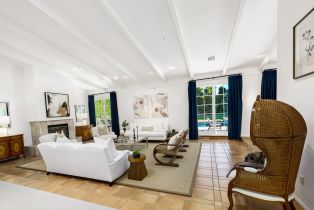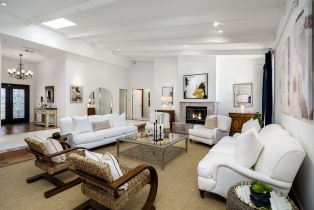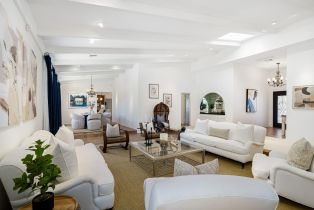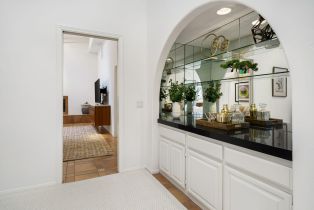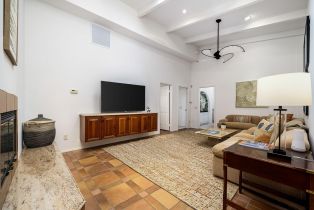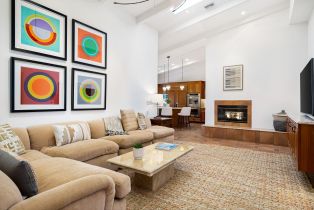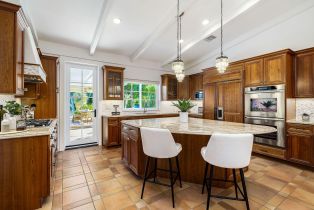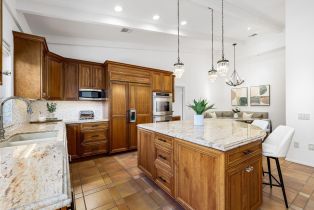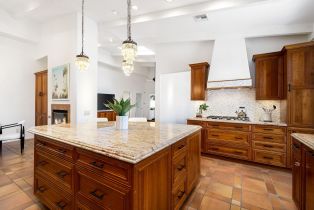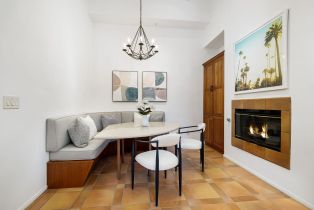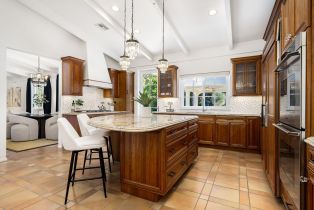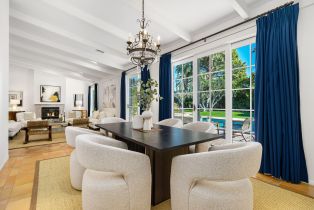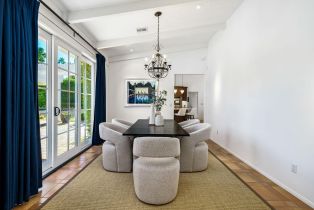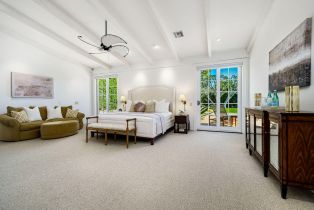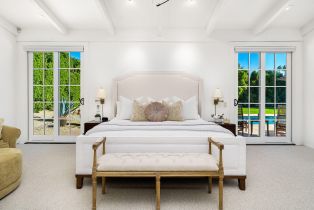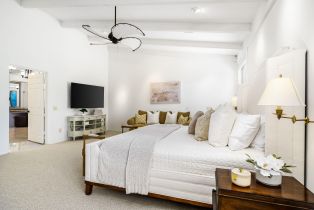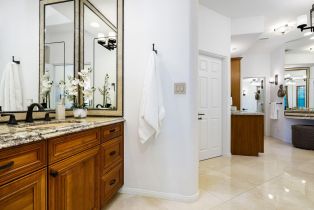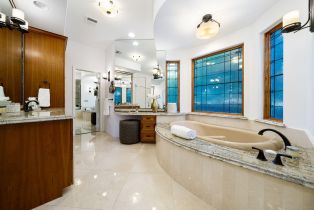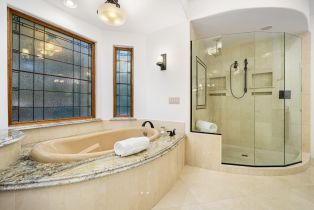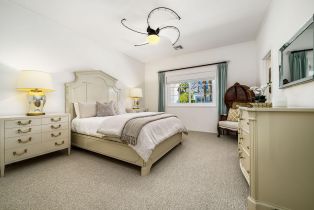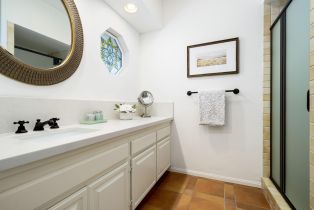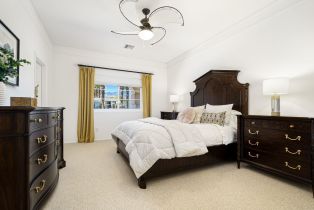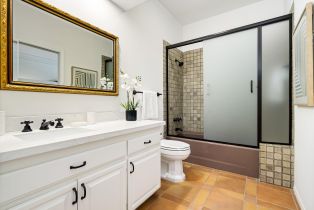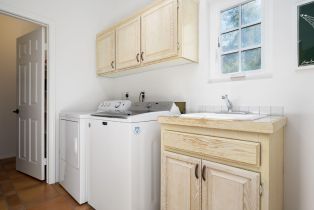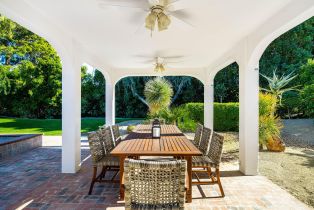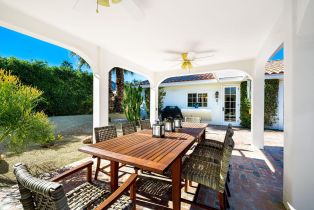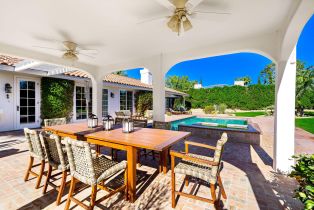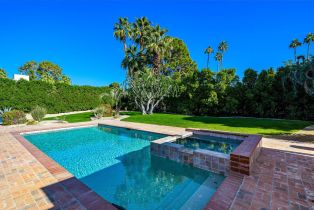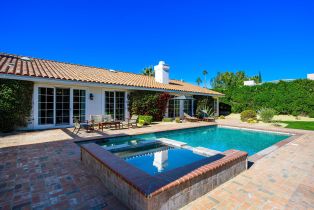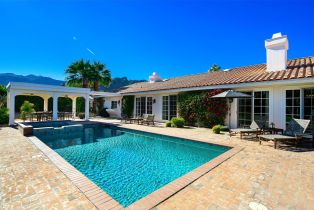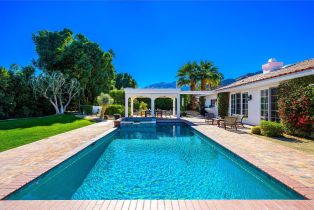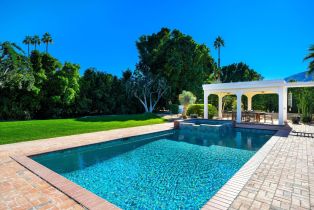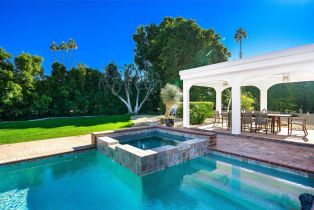40400 Paxton Drive Rancho Mirage, CA 92270
| Property type: | Single Family Residence |
| MLS #: | 219121332DA |
| Year Built: | 1990 |
| Days On Market: | 50 |
| County: | Riverside |
Property Details / Mortgage Calculator / Community Information / Architecture / Features & Amenities / Rooms / Property Features
Property Details
Ready to move in! Beautiful home in Thunderbird Terrace with amazing mountain views. Private rear yard with a covered patio for outdoor dining, pool and spa and a small creek that runs along the back of the property. This home offers 3 large bedrooms, 3 full bathrooms, plus a 3 car garage. Features include paid for solar panels, Water system and much more. Vaulted beam ceilings add to the amazing feel of this home. Updated french doors and front doors. Bring your bags and a checkbook and were done here!Interested in this Listing?
Miami Residence will connect you with an agent in a short time.
Mortgage Calculator
PURCHASE & FINANCING INFORMATION |
||
|---|---|---|
|
|
Community Information
| Address: | 40400 Paxton Drive Rancho Mirage, CA 92270 |
| Area: | Rancho Mirage |
| County: | Riverside |
| City: | Rancho Mirage |
| Zip Code: | 92270 |
Architecture
| Bedrooms: | 3 |
| Bathrooms: | 3 |
| Year Built: | 1990 |
| Stories: | 1 |
| Style: | Contemporary |
Garage / Parking
| Parking Garage: | Attached, Door Opener, Driveway, Garage Is Attached |
Community / Development
| Assoc Amenities: | Assoc Pet Rules, Lake or Pond |
| Assoc Pet Rules: | Assoc Pet Rules |
Features / Amenities
| Appliances: | Cooktop - Gas, Microwave, Range |
| Flooring: | Carpet, Ceramic Tile |
| Laundry: | Room |
| Pool: | Gunite, In Ground, Private, Waterfall |
| Spa: | Gunite, Heated, Heated with Gas, In Ground, Private |
| Other Structures: | Cabana |
| Security Features: | Gated, Owned, Prewired for alarm system |
| Private Pool: | Yes |
| Private Spa: | Yes |
| Cooling: | Air Conditioning, Ceiling Fan, Central, Gas |
| Heating: | Central, Fireplace, Forced Air, Natural Gas |
Rooms
| Breakfast | |
| Dining Area | |
| Entry | |
| Family Room | |
| Living Room |
Property Features
| Lot Size: | 21,780 sq.ft. |
| View: | Mountains, Pool |
| Directions: | Hwy 111 to Paxton Drive past the stop sign and on the right |
Tax and Financial Info
| Buyer Financing: | Cash |
Detailed Map
Schools
Find a great school for your child
Active
$ 1,997,000
3 Beds
3 Full
3,552 Sq.Ft
21,780 Sq.Ft
