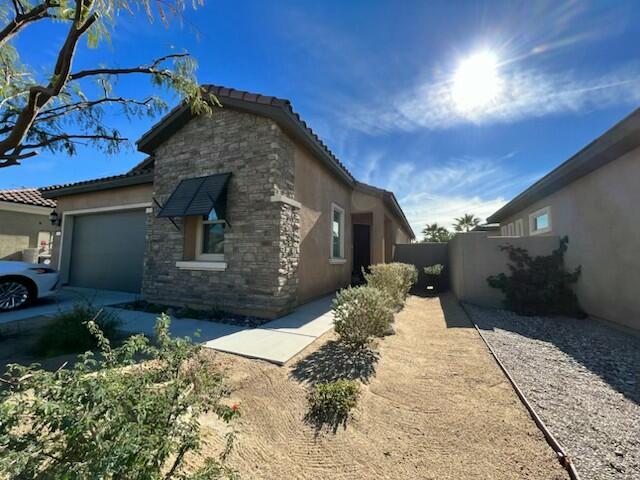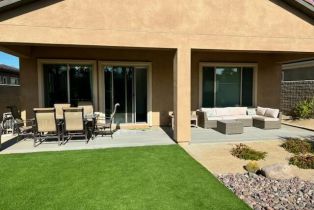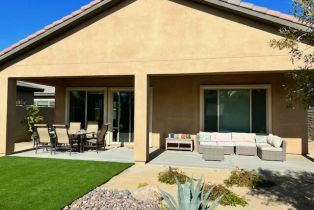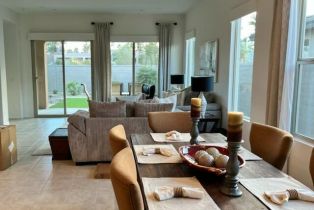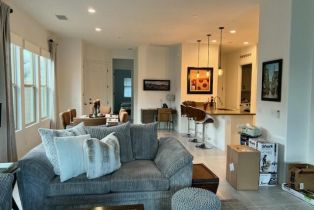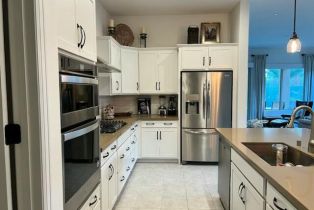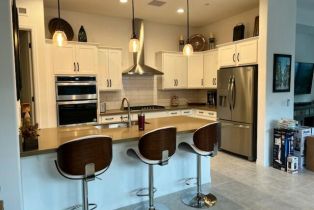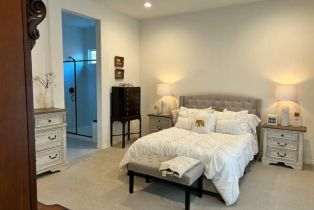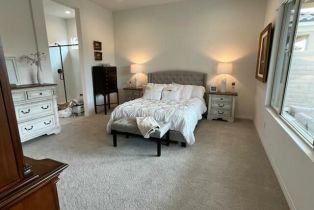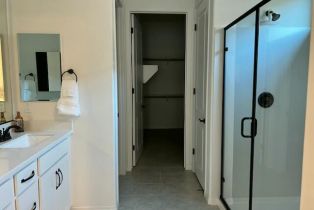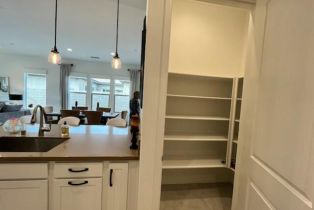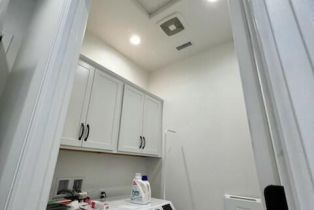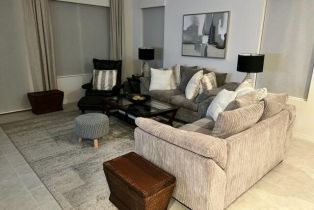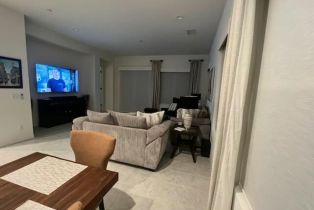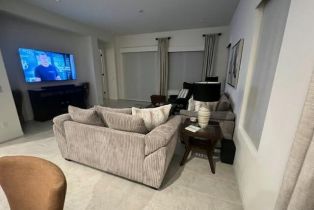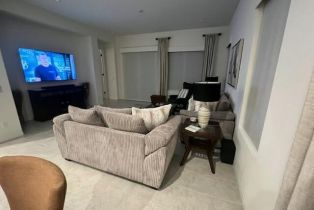67 Cabernet Rancho Mirage, CA 92270
| Property type: | Single Family Residence |
| MLS #: | 219119326DA |
| Year Built: | 2019 |
| Days On Market: | 50 |
| County: | Riverside |
Property Details / Mortgage Calculator / Community Information / Architecture / Features & Amenities / Rooms / Property Features
Property Details
A beautiful GETAWAY on a large lot--perfect for a backyard pool. Enjoy outdoor living on the expanded patio with beautiful mountain views. Perfect for coffee in the morning or evening cocktails. Inside, the open living space offers a massive kitchen island (peninsula), great for entertaining. The highly upgraded kitchen features white cabinets, Whirlpool appliance package, with architectural range hood and quartz countertops. The owner's suite is 'oversized,' and includes a large shower and walk-in closet. The second bedroom and bath offer excellent separation and convenience for guests. Washer, dryer and refrigerator are included. This energy efficient home also offers OWNED SOLAR to significantly reduce energy costs. There is also a 220v charging station in the garage for your EV. Motorized blinds throughout the home are both convenient and efficient. This home is a great opportunity to enjoy all that Del Webb Rancho Mirage, the Coachella Valley's premier 55+ community offers. Schedule your private showing--or visit Open House on Sunday 11/10, 10:00 am-1:00 pmInterested in this Listing?
Miami Residence will connect you with an agent in a short time.
Mortgage Calculator
PURCHASE & FINANCING INFORMATION |
||
|---|---|---|
|
|
Community Information
| Address: | 67 Cabernet Rancho Mirage, CA 92270 |
| Area: | Rancho Mirage |
| County: | Riverside |
| City: | Rancho Mirage |
| Subdivision: | Del Webb Rancho Mirage |
| Zip Code: | 92270 |
Architecture
| Bedrooms: | 2 |
| Bathrooms: | 2 |
| Year Built: | 2019 |
| Stories: | 1 |
Garage / Parking
| Parking Garage: | Attached, Door Opener, Driveway, Garage Is Attached |
Community / Development
| Complex/Assoc Name: | Del Webb Rancho Mirage |
| Assoc Amenities: | Assoc Pet Rules, Banquet, Biking Trails, Billiard Room, Bocce Ball Court, Card Room, Clubhouse, Fitness Center, Hiking Trails, Lake or Pond, Other Courts, Tennis Courts |
| Assoc Fees Include: | Building and Grounds, Clubhouse |
| Assoc Pet Rules: | Assoc Pet Rules |
Features / Amenities
| Appliances: | Cooktop - Gas, Microwave, Oven-Electric, Range, Range Hood |
| Flooring: | Ceramic Tile |
| Laundry: | Room |
| Security Features: | Fire Sprinklers, Gated |
| Private Pool: | No |
| Private Spa: | Yes |
| Cooling: | Air Conditioning, Central, Electric |
| Heating: | Central, Forced Air, Natural Gas |
Rooms
| Great Room | |
| Utility Room |
Property Features
| Lot Size: | 5,728 sq.ft. |
| View: | Desert, Mountains |
| Directions: | North from Dinah Shore on Del Webb Way (shares traffic signal with Westin Mission Hills). Right at first stop sign on Bordeaux, then immediate right onto Cabernet. |
Tax and Financial Info
| Buyer Financing: | Cash |
Detailed Map
Schools
Find a great school for your child
