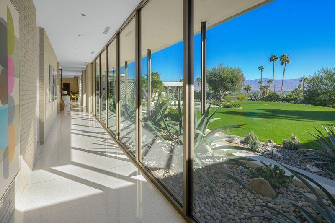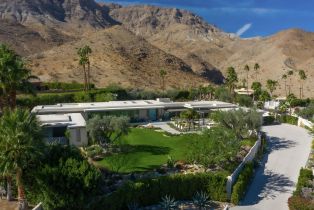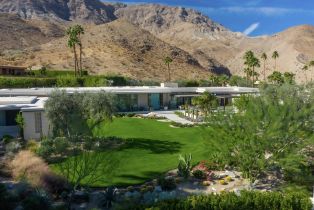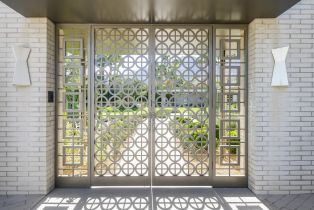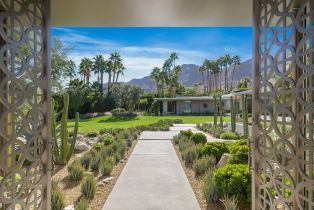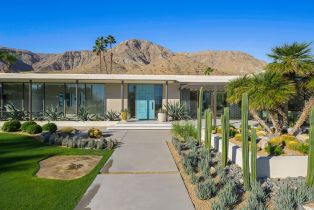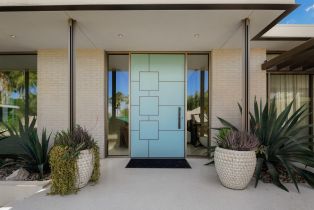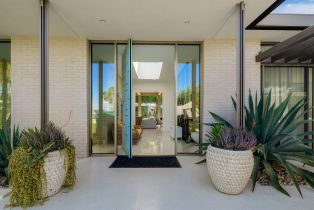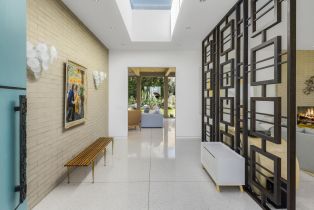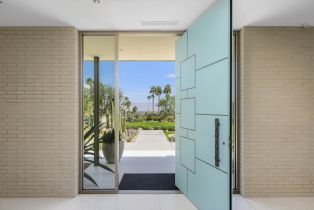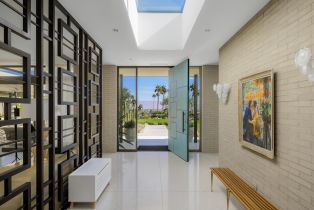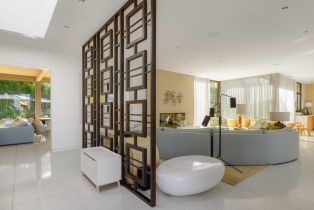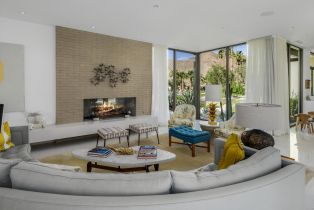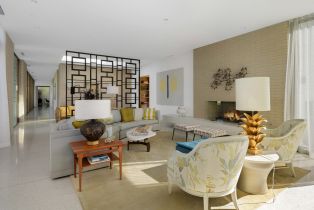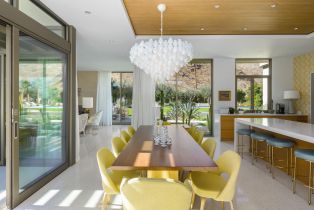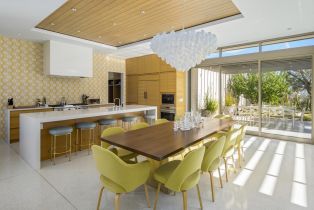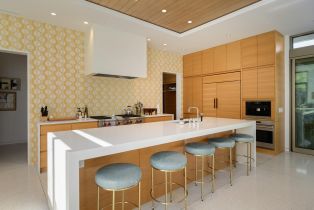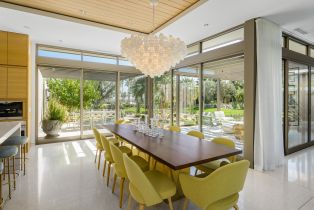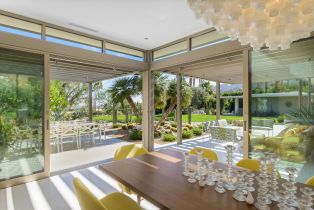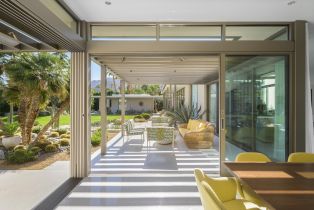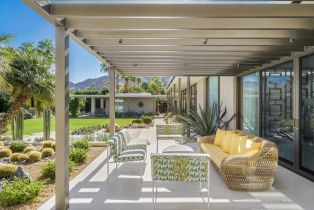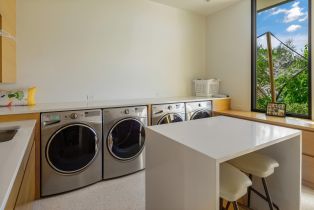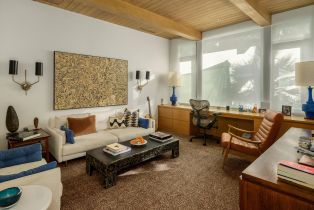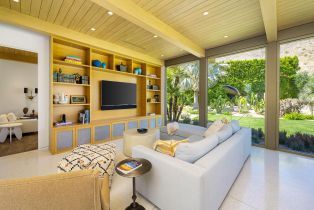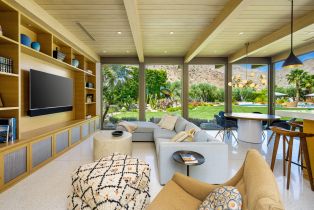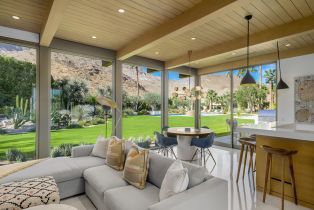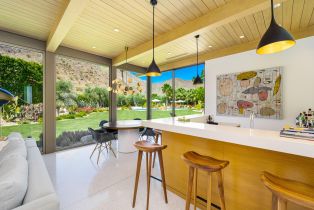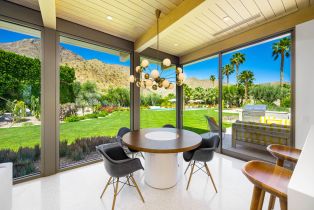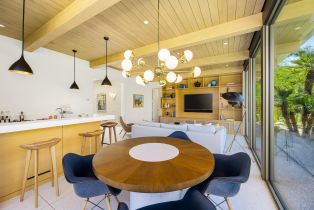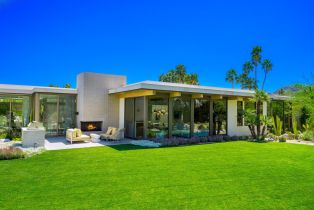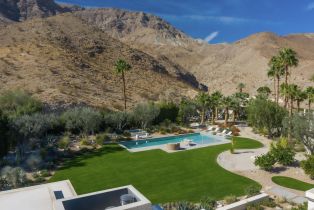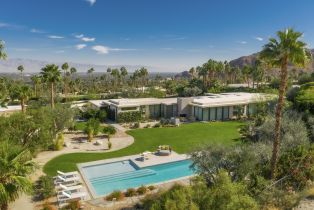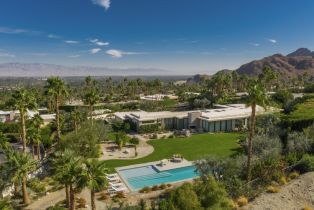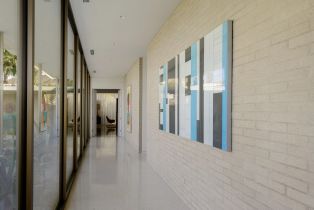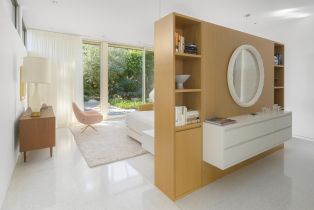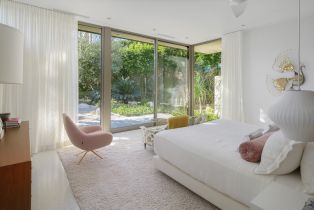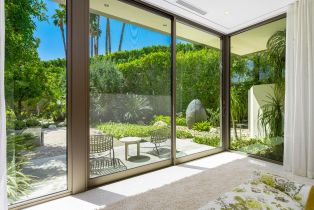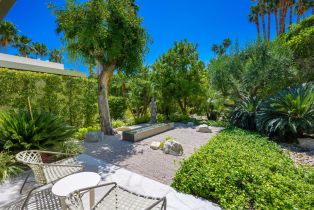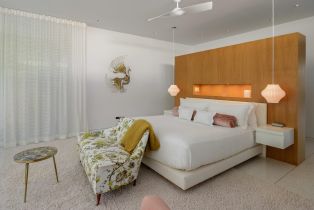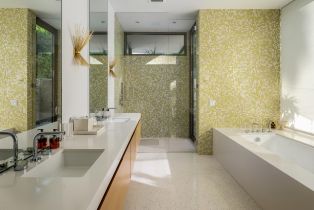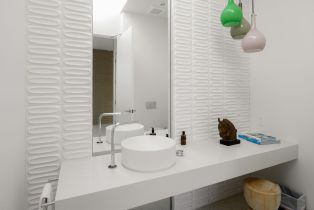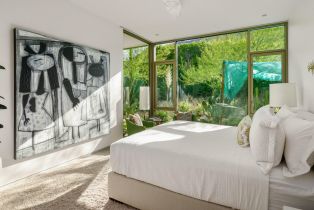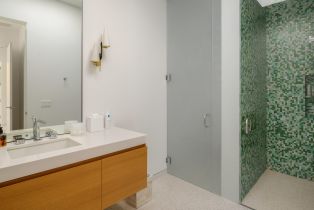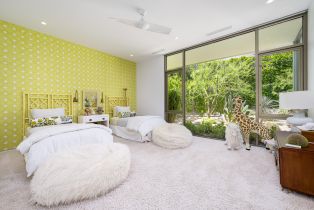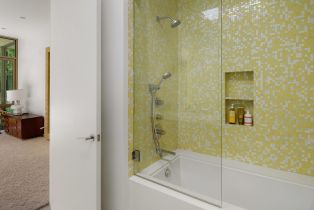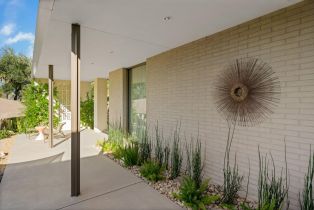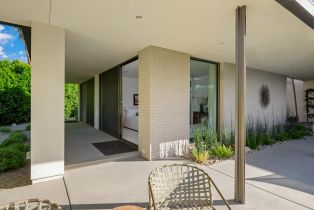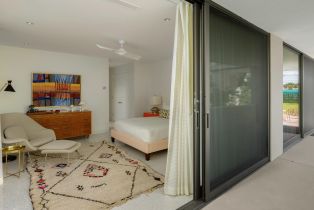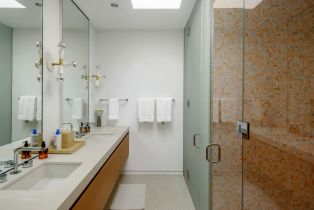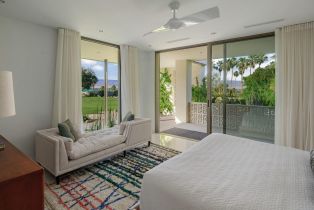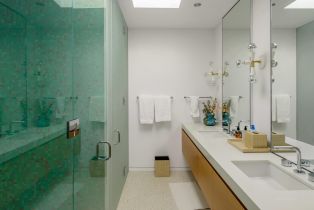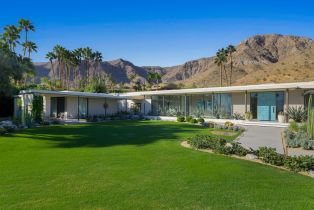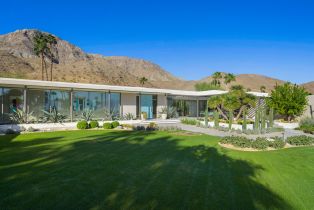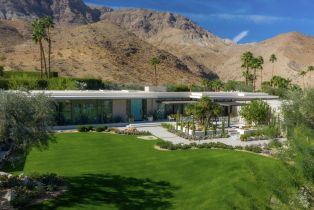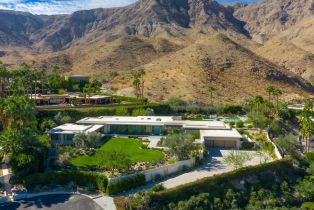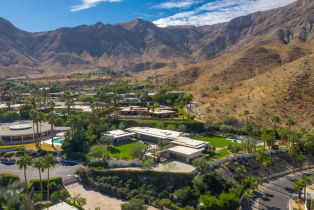70155 Carson Road Rancho Mirage, CA 92270
| Property type: | Single Family Residence |
| MLS #: | 219110145DA |
| Year Built: | 2016 |
| Days On Market: | 50 |
| County: | Riverside |
Property Details / Mortgage Calculator / Community Information / Architecture / Features & Amenities / Rooms / Property Features
Property Details
This mid century designed estate is sequestered at the top of a cul-de-sac at Rancho Mirage's guard-gated Thunderbird Heights. The residence exhibits a recently built home that captures the classic vintage vibe while incorporating today's preferred amenities. Views impress in all directions, from incredible valley floor panoramas to a dramatic mountain backdrop. Showcasing a single-level floor plan of approx. 5,601 s.f., the home reveals floor-to-ceiling windows, numerous indoor/outdoor spaces, and terrazzo flooring inside and out. Discover 3 bedrooms and 3.5 baths in the main house, an office, and 2 outdoor guest suites. An entry with skylight and pivoting front door opens to a spacious living room with a fireplace, floating hearth and custom room divider screen. Furnishings provided by noteworthy designer 'Maison Inc' are featured in every room, including a family room with walk-in wet bar. The kitchen and dining area displays a double-waterfall island and top appliances. Private grounds encompass a double homesite of nearly 1.3 acres that features a pool, fireplace, built-in BBQ, expansive lawns, enchanting gardens, pool bath, yoga platform and a meditation garden just outside the primary bedroom. Architecture by Stuart Silk, landscape by Anne Attinger.Interested in this Listing?
Miami Residence will connect you with an agent in a short time.
Mortgage Calculator
PURCHASE & FINANCING INFORMATION |
||
|---|---|---|
|
|
Community Information
| Address: | 70155 Carson Road Rancho Mirage, CA 92270 |
| Area: | Rancho Mirage |
| County: | Riverside |
| City: | Rancho Mirage |
| Subdivision: | Thunderbird HOA |
| Zip Code: | 92270 |
Architecture
| Bedrooms: | 5 |
| Bathrooms: | 4 |
| Year Built: | 2016 |
| Stories: | 1 |
Garage / Parking
| Parking Garage: | Attached, Door Opener, Driveway, Garage Is Attached |
Community / Development
| Complex/Assoc Name: | Thunderbird HOA |
| Assoc Amenities: | Tennis Courts |
| Assoc Fees Include: | Building and Grounds, Security |
Features / Amenities
| Appliances: | Built-In BBQ, Cooktop - Gas, Microwave, Oven-Gas, Range, Range Hood, Warmer Oven Drawer |
| Flooring: | Terrazzo |
| Laundry: | Room |
| Pool: | Heated, In Ground, Private |
| Spa: | Heated with Gas, In Ground, Private |
| Security Features: | 24 Hour, Gated, Owned |
| Private Pool: | Yes |
| Private Spa: | Yes |
| Cooling: | Air Conditioning, Central, Multi/Zone |
| Heating: | Central, Forced Air, Natural Gas, Zoned |
Rooms
| Den/Office | |
| Dining Area | |
| Family Room | |
| Formal Entry | |
| Guest House | |
| Living Room | |
| Pantry | |
| Walk-In Pantry |
Property Features
| Lot Size: | 57,499 sq.ft. |
| View: | City Lights, Mountains, Pool |
| Directions: | Highway 111 east to Rancho Mirage, enter through Thunderbird Heights gates, left on Carson to end of culdesac |
Tax and Financial Info
| Buyer Financing: | Cash |
Detailed Map
Schools
Find a great school for your child
Active
$ 8,999,000
0%
5 Beds
2 Full
2 ¾
5,601 Sq.Ft
57,499 Sq.Ft
