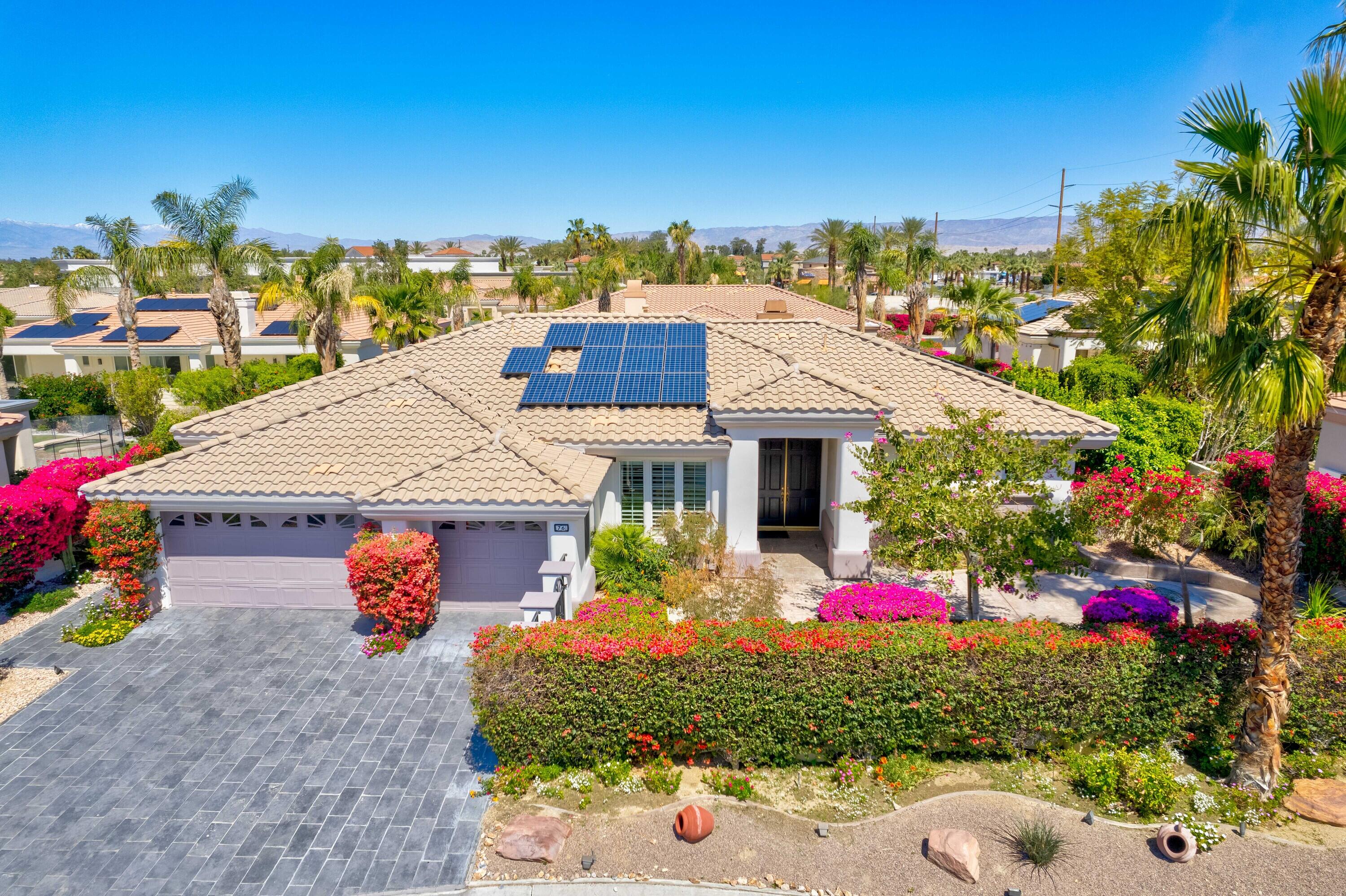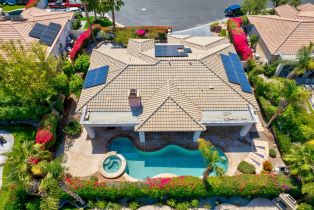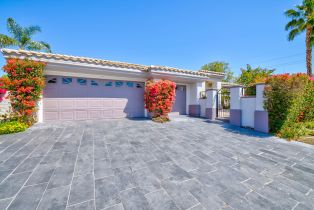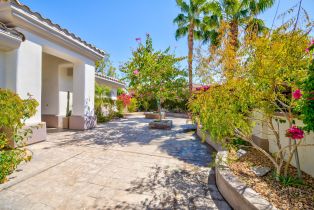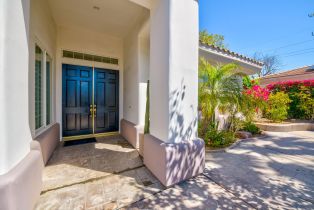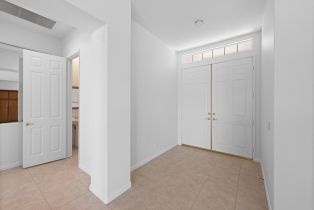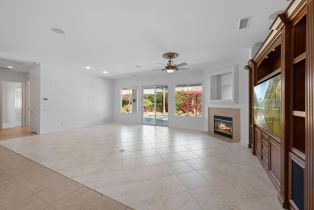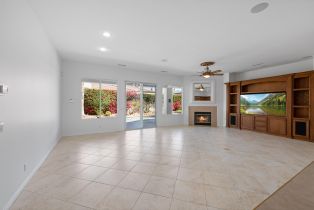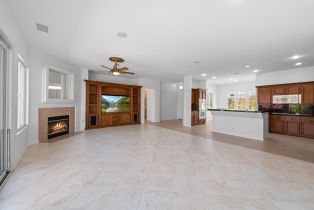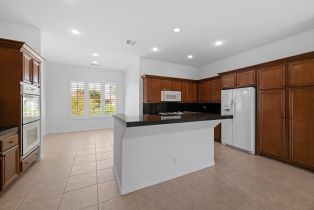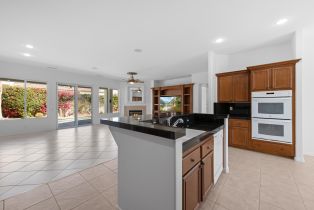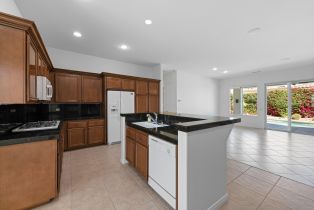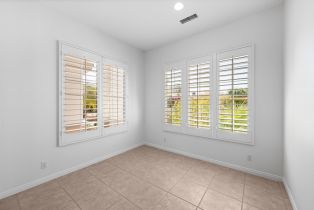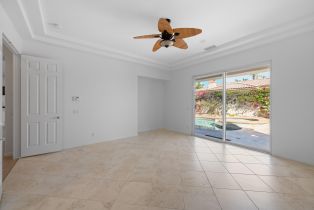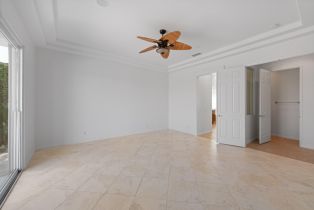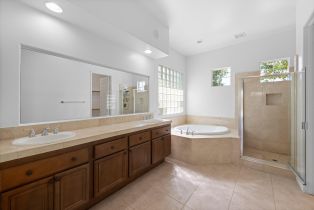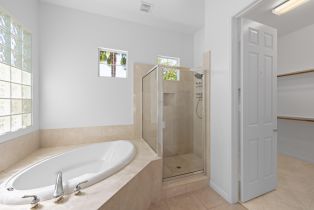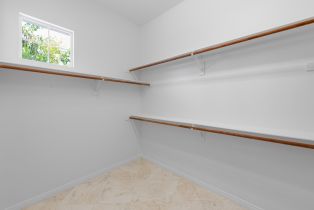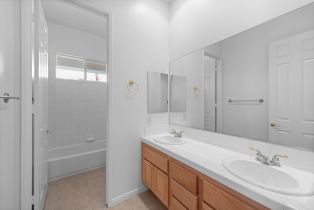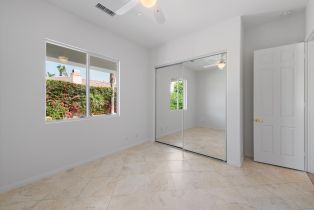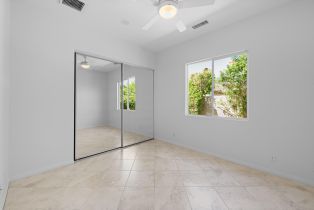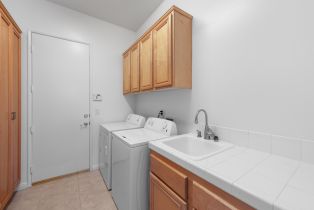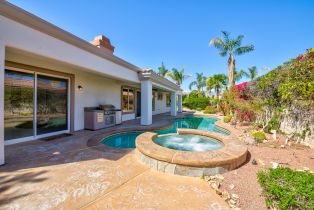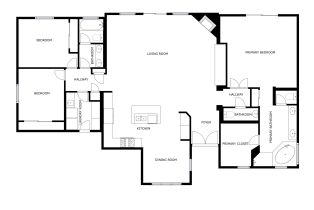76 Calle Manzanita Rancho Mirage, CA 92270
| Property type: | Single Family Residence |
| MLS #: | 219119237DA |
| Year Built: | 2002 |
| Days On Market: | 50 |
| County: | Riverside |
Property Details / Mortgage Calculator / Community Information / Architecture / Features & Amenities / Rooms / Property Features
Property Details
This lovely 2002 single-family residence, at 2129 sq. ft., with 3 bedrooms and 2.5 bathrooms, defines 'move-in ready'. Entry to the home, through double doors from a lovely private front courtyard, reveals high ceilings and abundant light. Beyond the foyer is the large living area with fireplace and built-in entertainment center with large screen TV; sliders open out to the verdant backyard with pool / spa. Opposite the living area is the large kitchen with a double sink island; the bright and inviting dining area is adjacent. To the right of the entry is a half-bath for guest use. Beyond is the primary bedroom suite with outdoor access through double sliders; the spacious master bath has separate w/c, double sinks, garden bath, large shower and entry to the roomy walk-in closet. At the opposite end of the home are two large guest bedrooms and adjacent full bath, laundry room with abundant storage and entry to the 3 car garage with built-in storage. The home comes with owned NEM 2.0 solar (serviced through Renova). In addition to the pool / spa, the lush backyard features a built-in outdoor grill and a large fountain in the corner. Every surface of the entire interior, including the garage, has been completely repainted, all tile floors throughout have been professionally cleaned with grout sealed. All windows / sliders are double-pane, with plantation shutters in the dining area. Kitchen appliances are white; the microwave and water heater are new.Interested in this Listing?
Miami Residence will connect you with an agent in a short time.
Mortgage Calculator
PURCHASE & FINANCING INFORMATION |
||
|---|---|---|
|
|
Community Information
| Address: | 76 Calle Manzanita Rancho Mirage, CA 92270 |
| Area: | Rancho Mirage |
| County: | Riverside |
| City: | Rancho Mirage |
| Subdivision: | La Terraza Monterey Estates |
| Zip Code: | 92270 |
Architecture
| Bedrooms: | 3 |
| Bathrooms: | 3 |
| Year Built: | 2002 |
| Stories: | 1 |
Garage / Parking
| Parking Garage: | Attached, Direct Entrance, Door Opener, Driveway, Garage Is Attached, Side By Side |
Community / Development
| Complex/Assoc Name: | La Terraza Monterey Estates |
| Assoc Amenities: | Assoc Pet Rules |
| Assoc Pet Rules: | Assoc Pet Rules |
| Community Features: | Community Mailbox |
Features / Amenities
| Appliances: | Built-In BBQ, Cooktop - Gas, Microwave, Oven-Gas, Range Hood, Self Cleaning Oven |
| Flooring: | Ceramic Tile |
| Laundry: | Laundry Area, Room |
| Pool: | Gunite, In Ground, Private, Salt/Saline, Waterfall |
| Spa: | Gunite, Heated with Gas, Hot Tub, In Ground, Private |
| Security Features: | Card/Code Access, Gated |
| Private Pool: | Yes |
| Private Spa: | Yes |
| Cooling: | Air Conditioning, Ceiling Fan, Central |
| Heating: | Central, Forced Air, Natural Gas |
Rooms
| Dining Room | |
| Formal Entry | |
| Living Room |
Property Features
| Lot Size: | 9,148 sq.ft. |
| View: | Mountains |
| Directions: | La Terraza is west and south of the intersection of Monterey and Country Club. From Country Club turn onto Vista Dunes, proceed through entry gate to Calle Manzanita, turn left. Subject property is at the end of the cul-de-sac on left. |
Tax and Financial Info
| Buyer Financing: | Cash |
Detailed Map
Schools
Find a great school for your child
Active
$ 969,000
3 Beds
2 Full
1 ¾
2,129 Sq.Ft
9,148 Sq.Ft
