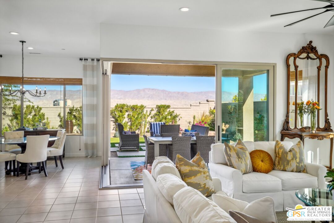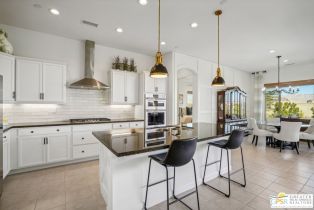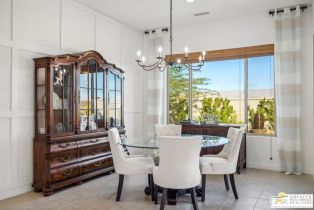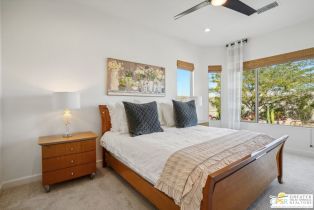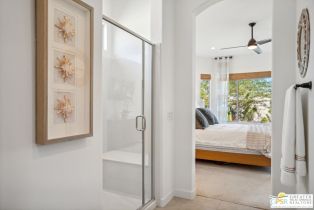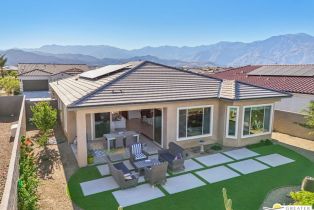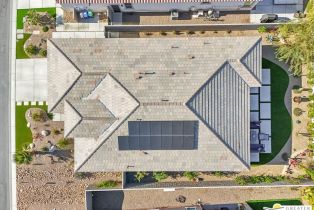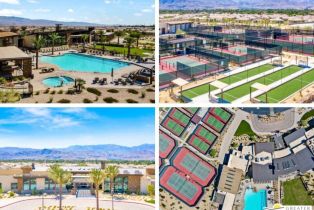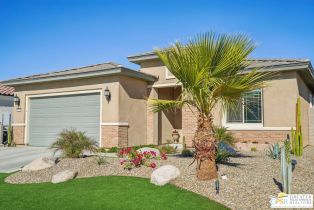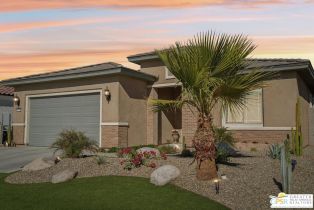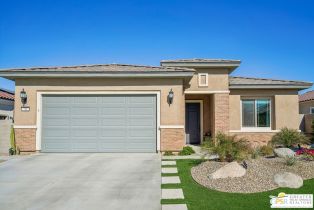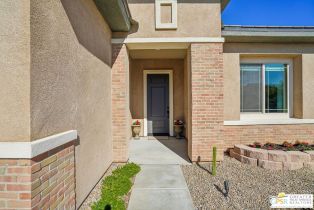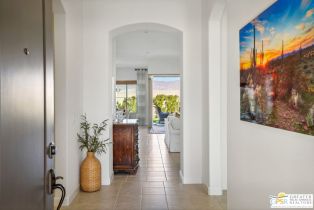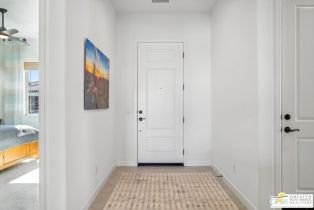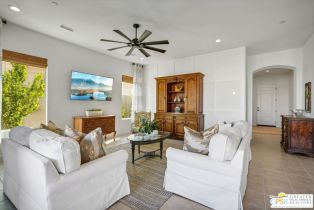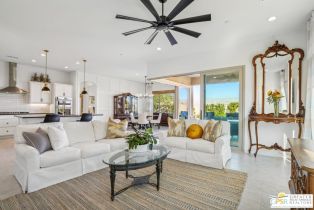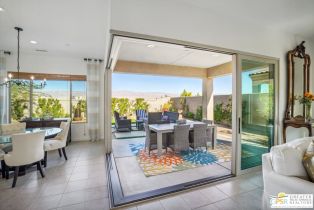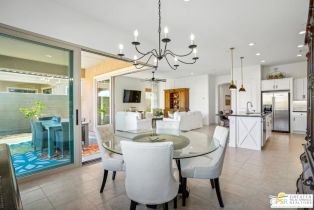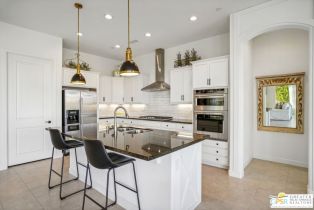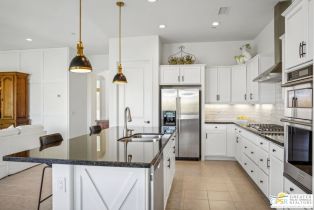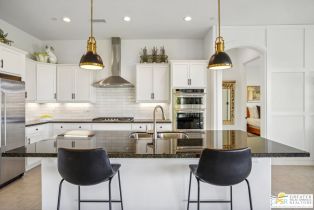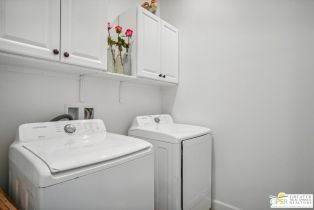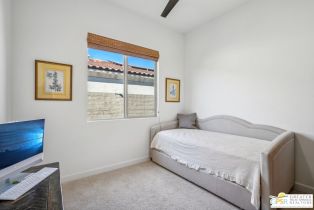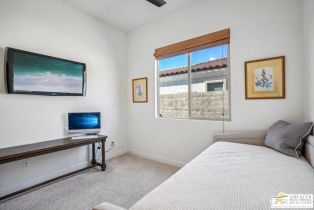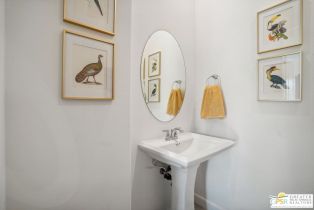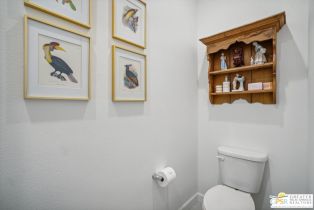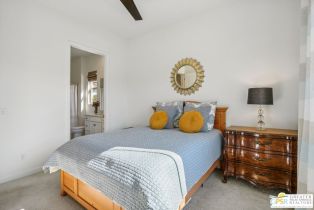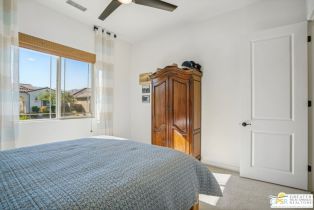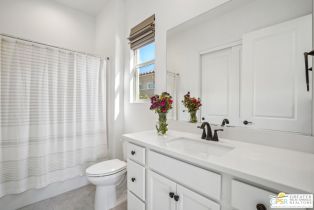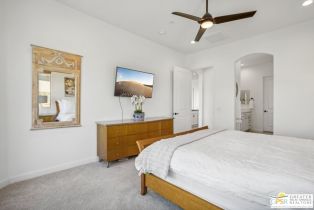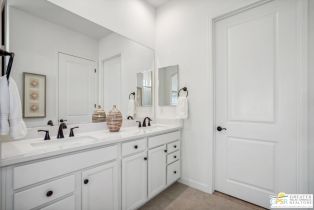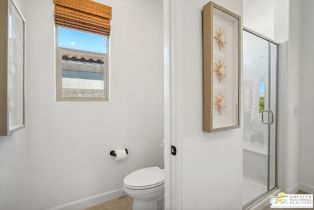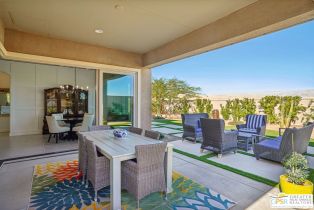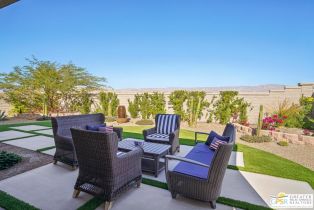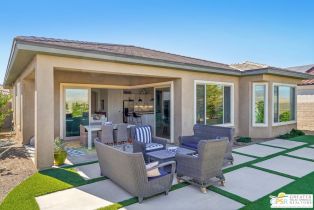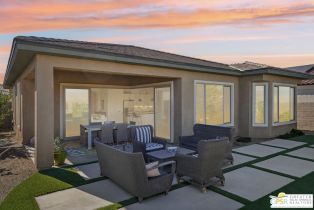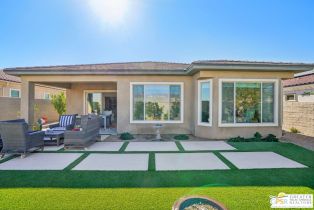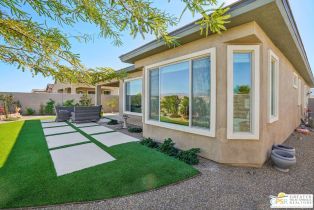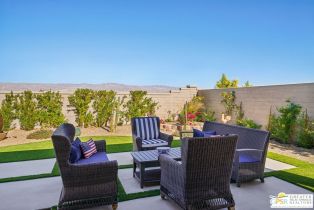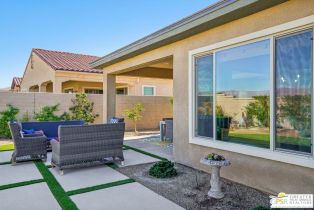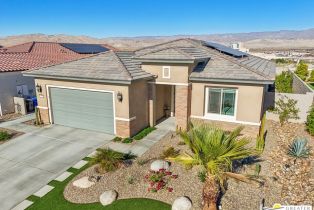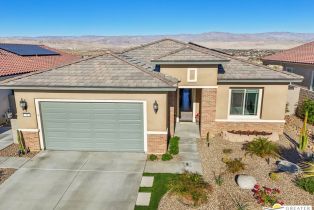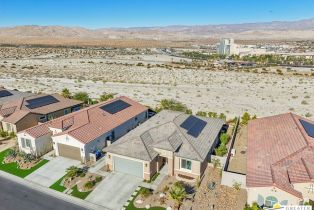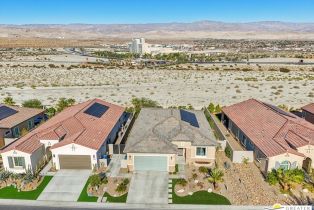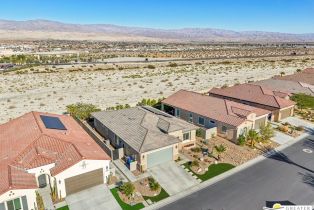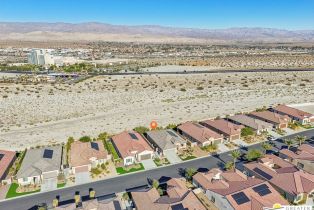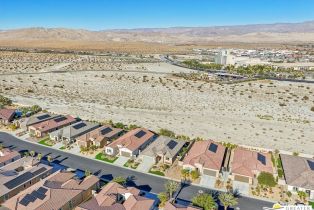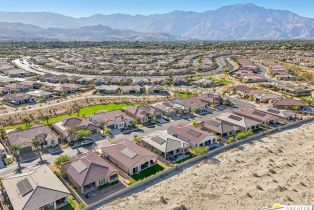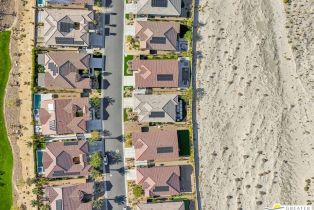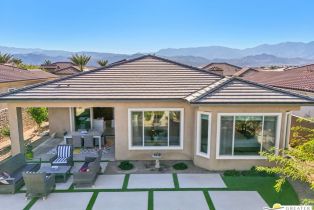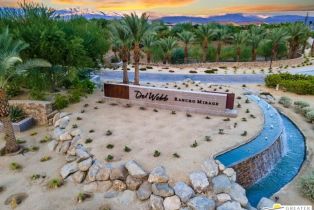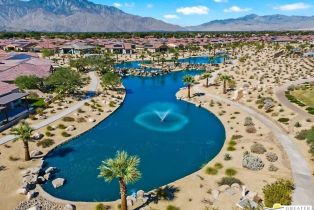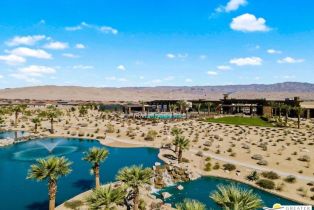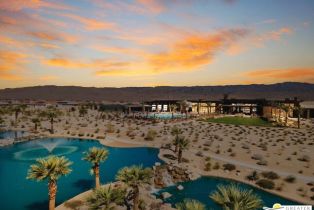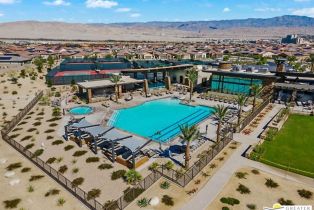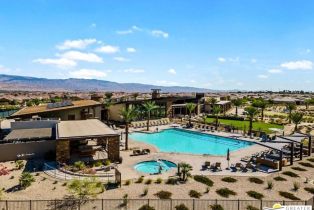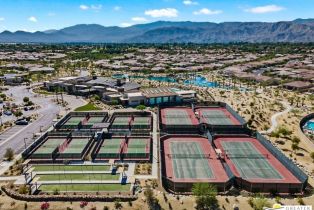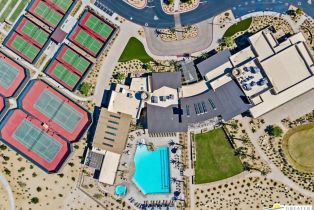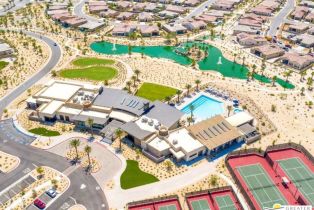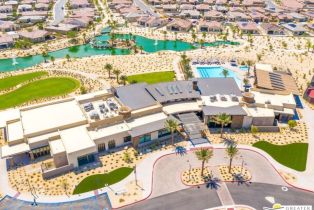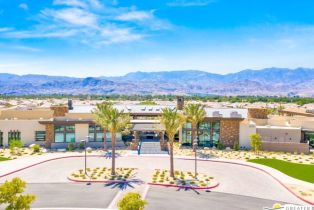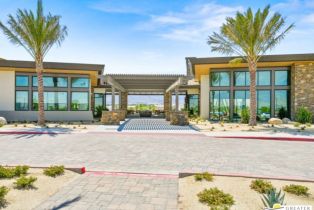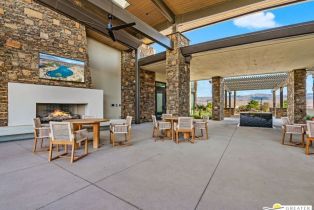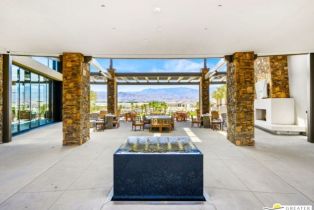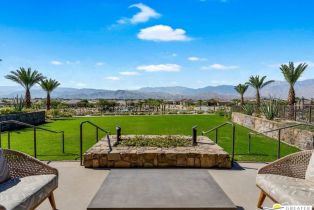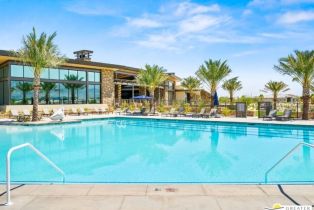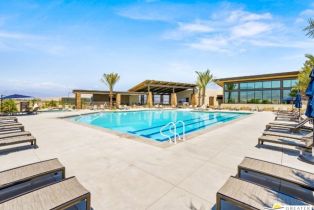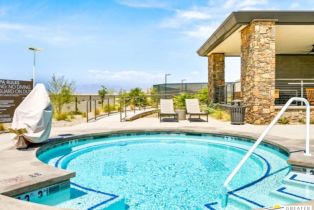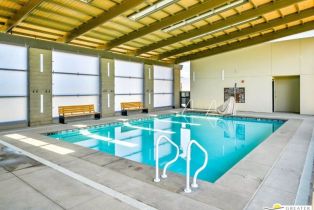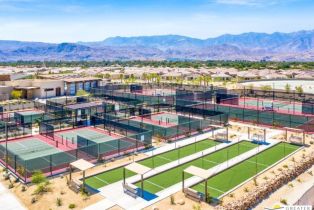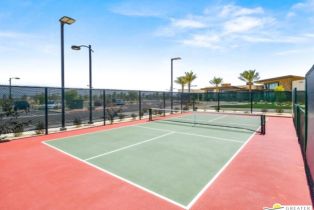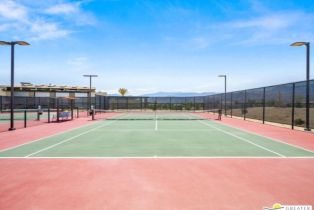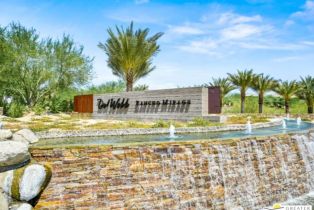78 Prosecco Rancho Mirage, CA 92270
| Property type: | Single Family Residence |
| MLS #: | 24-465288 |
| Year Built: | 2022 |
| Days On Market: | 50 |
| County: | Riverside |
Property Details / Mortgage Calculator / Community Information / Architecture / Features & Amenities / Rooms / Property Features
Property Details
Welcome to the desert's Premiere 55+ community, Del Webb Rancho Mirage! This stunning Plan 4, Sanctuary with Prairie facade offers 2 bedrooms + den/office and 2 and a much sought after half bath with over 50k in UPGRADES and fabulous VIEWS from a fully landscaped yard! This open concept floorplan offers a gathering room with custom paneled walls, custom window treatments and upgraded 90 CORNER SLIDING GLASS DOORS expanding your space to the covered outdoor patio for that quintessential indoor outdoor desert lifestyle. The kitchen boasts quality stainless steel appliances, upgraded 42" upper cabinets, dark hardware, granite countertops, and a large island with artfully selected pendant lights. The primary bedroom with bay window bump adds square footage, and offers mountain views, an ensuite bath, with dual vanities, upgraded dark hardware and fixtures, walk-in closet, and stall shower with bench. The secondary bedroom has an ensuite bath with dark hardware/fixtures and bathtub/shower offering privacy for guests. Leased solar is just $164.03 per month. Enjoy the exceptional lifestyle of Del Webb with seamless access to the clubhouse, offering a state-of-the-art fitness center, pools, spa, tennis courts, pickleball, and more!Interested in this Listing?
Miami Residence will connect you with an agent in a short time.
Mortgage Calculator
PURCHASE & FINANCING INFORMATION |
||
|---|---|---|
|
|
Community Information
| Address: | 78 Prosecco Rancho Mirage, CA 92270 |
| Area: | Rancho Mirage |
| County: | Riverside |
| City: | Rancho Mirage |
| Zip Code: | 92270 |
Architecture
| Bedrooms: | 2 |
| Bathrooms: | 2 |
| Year Built: | 2022 |
| Stories: | 1 |
| Style: | Contemporary |
Garage / Parking
| Parking Garage: | Attached, Door Opener, Driveway, Garage - 2 Car, Garage, Private Garage, Side By Side |
Community / Development
| Assoc Amenities: | Assoc Barbecue, Assoc Pet Rules, Billiard Room, Clubhouse, Card Room, Conference, Controlled Access, Fire Pit, Gated Community Guard, Gated Community, Fitness Center, Greenbelt/Park, Lake or Pond, Meeting Room, Onsite Property Management, Pickleball, Pool, Security, Spa, Tennis Courts |
| Assoc Fees Include: | Clubhouse, Security |
| Assoc Pet Rules: | Assoc Pet Rules |
Features / Amenities
| Appliances: | Cooktop - Gas, Oven, Microwave, Range Hood |
| Flooring: | Carpet, Tile |
| Laundry: | Room |
| Pool: | Association Pool, Fenced, In Ground, Community |
| Spa: | Association Spa, Community, Fenced, Heated, In Ground |
| Other Structures: | None |
| Security Features: | 24 Hour, Community, Fire and Smoke Detection System, Fire Sprinklers, Gated Community with Guard, Gated, Smoke Detector |
| Private Pool: | Yes |
| Private Spa: | Yes |
| Common Walls: | Detached/No Common Walls |
| Cooling: | Air Conditioning, Ceiling Fan, Central |
| Heating: | Central, Forced Air, Natural Gas |
Rooms
| Breakfast Area | |
| Den/Office | |
| Pantry | |
| Patio Covered | |
| Dining Area | |
| Entry | |
| Great Room | |
| Powder | |
| Walk-In Closet | |
| Walk-In Pantry | |
| Two Primarys |
Property Features
| Lot Size: | 6,639 sq.ft. |
| View: | Desert, Hills, Mountains, Panoramic |
| Directions: | Use navigation. South on I-10, East on Bob Hope, West on Dinah Shore. Right on Del Webb Way into Del Webb. Arrive at the Gate and request a pass from the guard. |
Tax and Financial Info
| Buyer Financing: | Cash |
Detailed Map
Schools
Find a great school for your child
