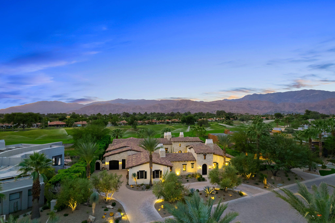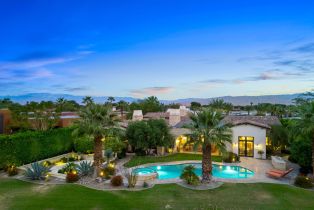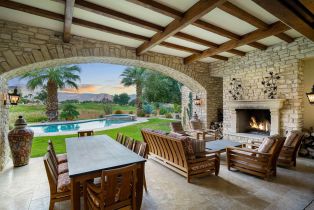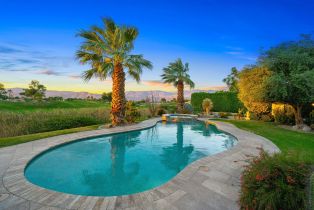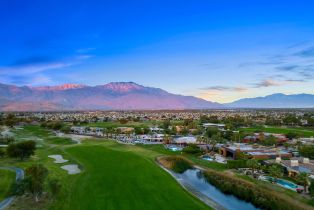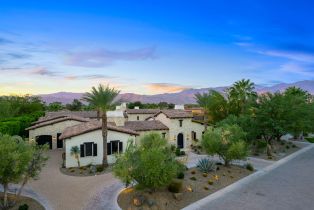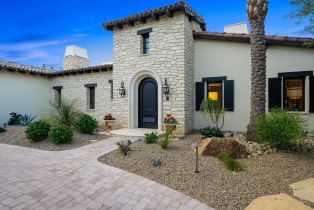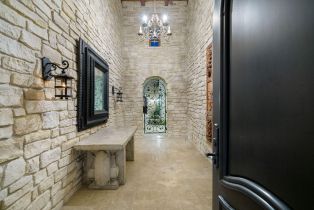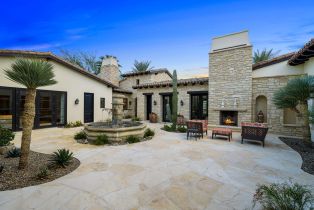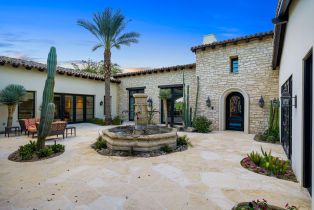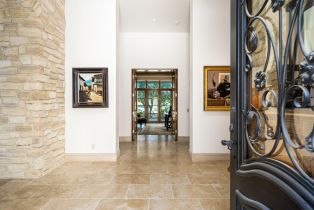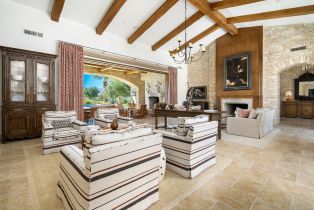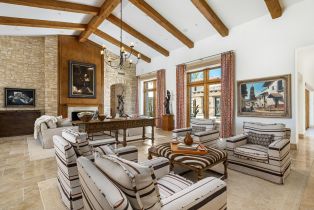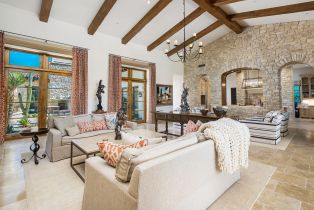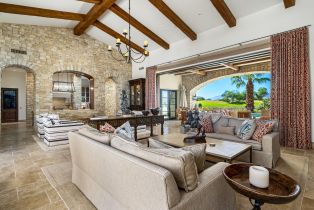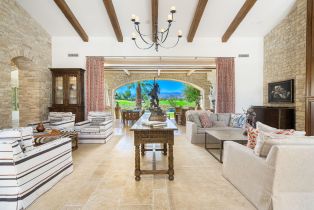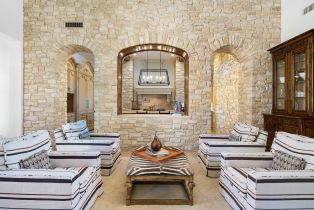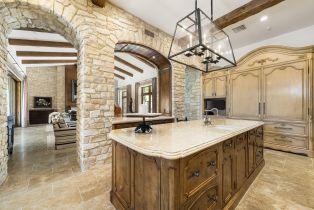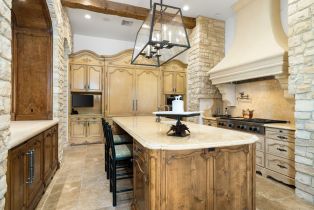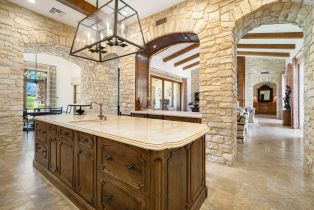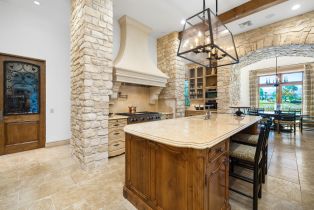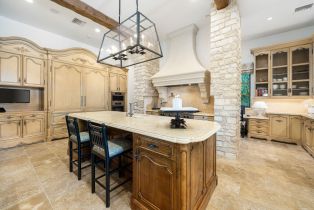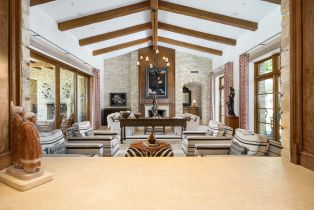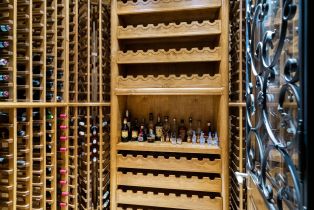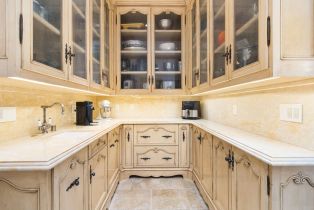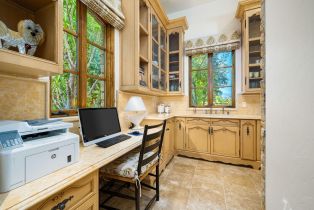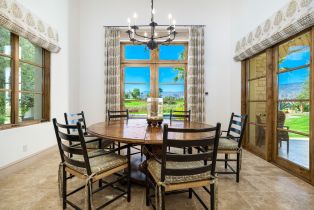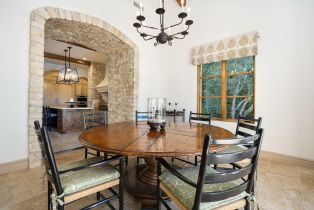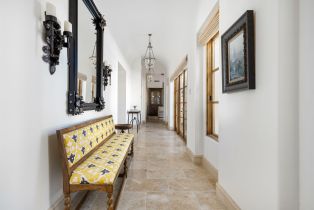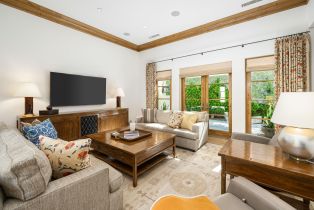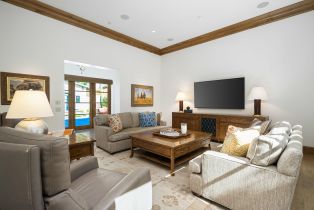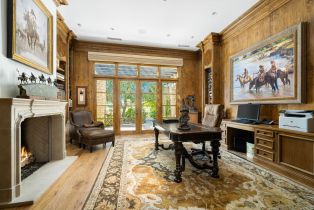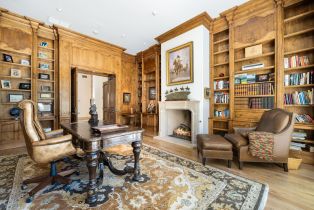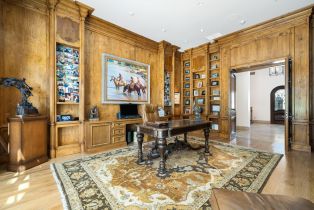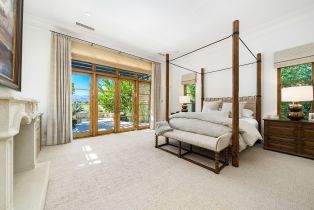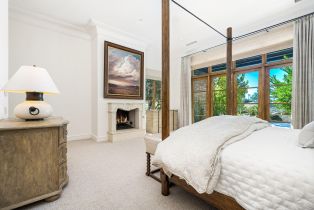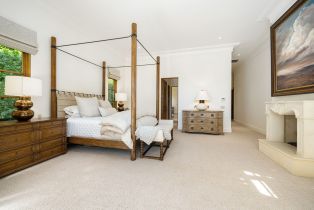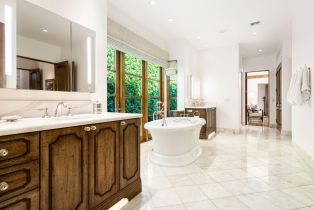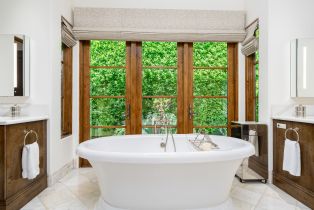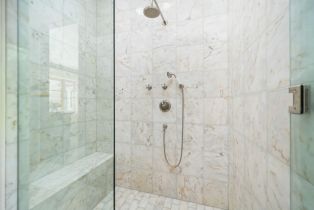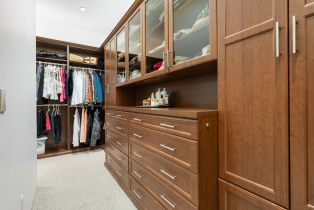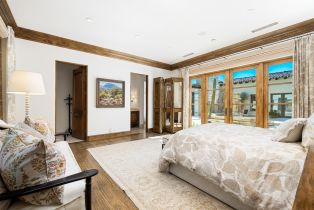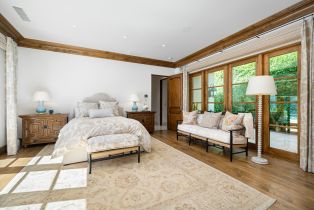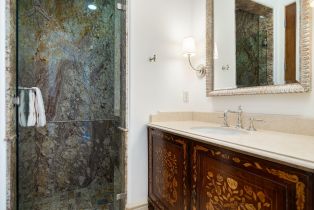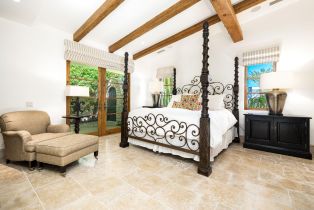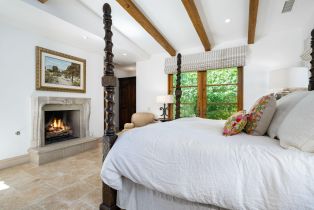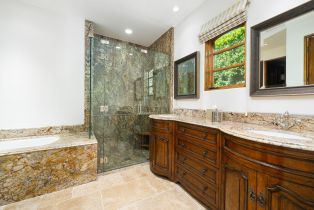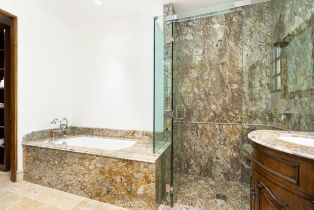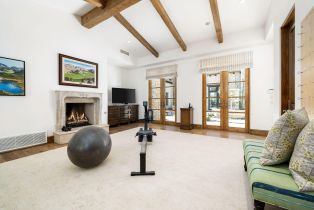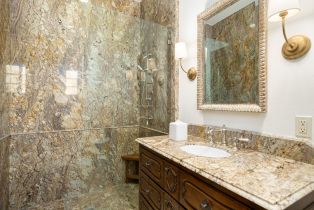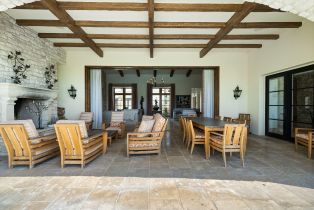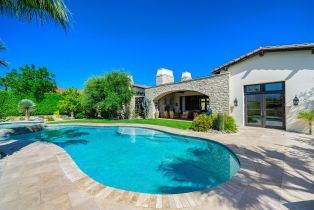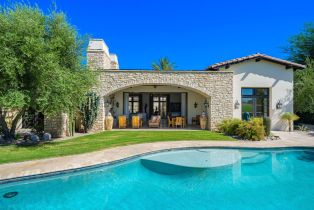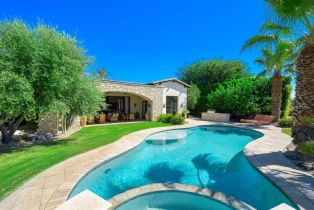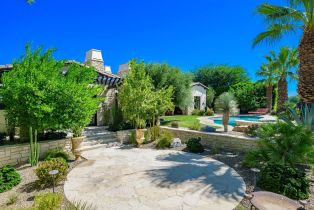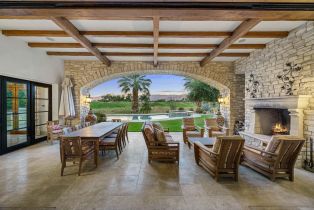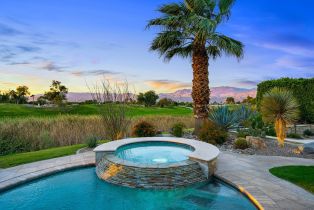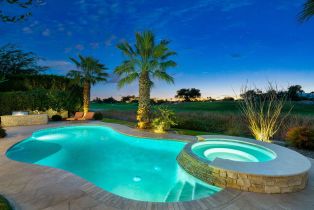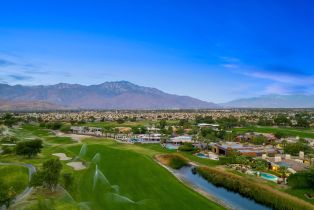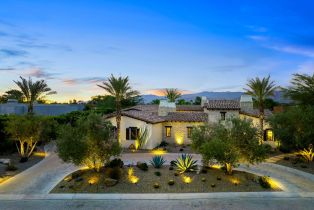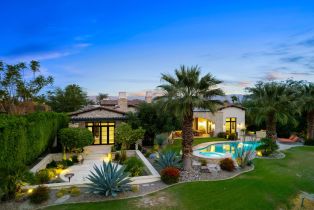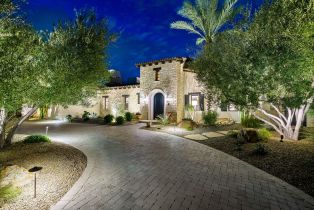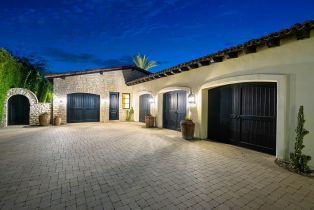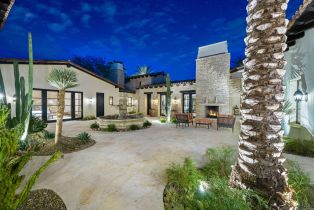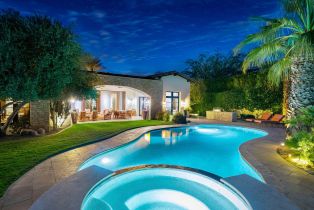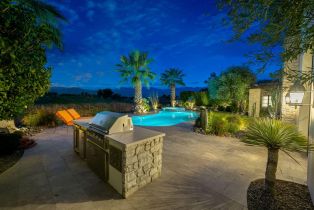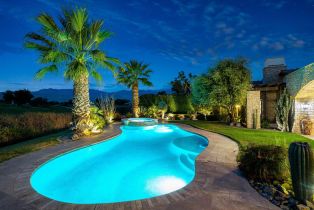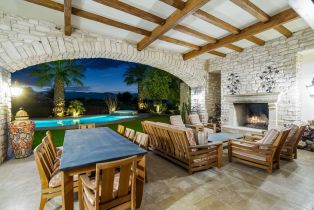79 Royal Saint Georges Way Rancho Mirage, CA 92270
| Property type: | Single Family Residence |
| MLS #: | 219119120DA |
| Year Built: | 2007 |
| Days On Market: | 50 |
| County: | Riverside |
Property Details / Mortgage Calculator / Community Information / Architecture / Features & Amenities / Rooms / Property Features
Property Details
Estate In Coveted Westgate with High Quality Finishes and Santa Barbara Transitional Style. Stunning South Facing Lake, Fairway and Mountain Views on .62 Acre Lot. Great Curb Appeal with Circular Drive leading to a stone tower Welcome Hall opening to a magnificent outdoor living courtyard with fireplace and antique fountain. The main house Entry Hall leads to a dramatic Great Room with stone floors, beamed ceilings, fireplace and pocket doors to Outdoor Loggia. The Great Room is open to a Gourmet Chef's Kitchen with handmade cabinetry, butler's pantry/service kitchen, wine room, entertainer's bar and a Morning Room with Views. Family/Media Room and Stunning Wood Paneled Office/Library with Fireplace. Master Suite includes Bedroom with Views and Fireplace, Marble filled Bath with dual vanities, showers and closets. Guest Bedroom with Ensuite Bath and Terrace and 2 Guest Casitas each with Fireplace and outdoor living. Outside Living includes the Private Courtyard, Covered Outdoor Living and Dining, Pool and Spa with Terrace, Built-in BBQ and Sunken Garden Terrace. Solar equipped and ready to enjoy the season. Come Home to Relaxed Elegance in Rancho Mirage!Interested in this Listing?
Miami Residence will connect you with an agent in a short time.
Mortgage Calculator
PURCHASE & FINANCING INFORMATION |
||
|---|---|---|
|
|
Community Information
| Address: | 79 Royal Saint Georges Way Rancho Mirage, CA 92270 |
| Area: | Rancho Mirage |
| County: | Riverside |
| City: | Rancho Mirage |
| Zip Code: | 92270 |
Architecture
| Bedrooms: | 4 |
| Bathrooms: | 6 |
| Year Built: | 2007 |
| Stories: | 1 |
| Style: | Mediterranean |
Garage / Parking
| Parking Garage: | Attached, Circular Driveway, Door Opener, Garage Is Attached, Golf Cart |
Community / Development
| Assoc Amenities: | Controlled Access |
| Community Features: | Golf Course within Development |
Features / Amenities
| Appliances: | Built-In BBQ |
| Flooring: | Carpet, Hardwood, Stone Tile |
| Pool: | Heated, In Ground, Private, Waterfall |
| Spa: | In Ground, Private |
| Security Features: | Gated |
| Private Pool: | Yes |
| Private Spa: | Yes |
| Cooling: | Central, Multi/Zone |
| Heating: | Fireplace, Forced Air |
Rooms
| Den/Office | |
| Formal Entry | |
| Great Room | |
| Guest House | |
| Library | |
| Media Room | |
| Utility Room |
Property Features
| Lot Size: | 27,007 sq.ft. |
| View: | Golf Course, Lake, Mountains, Panoramic |
| Directions: | Enter Mission Hills Gate at Dinah Shore and Mission Hills Drive and Follow Directions from Guard. |
Tax and Financial Info
| Buyer Financing: | Cash |
Detailed Map
Schools
Find a great school for your child
Active
$ 4,395,000
4 Beds
4 Full
2 ¾
6,125 Sq.Ft
27,007 Sq.Ft
