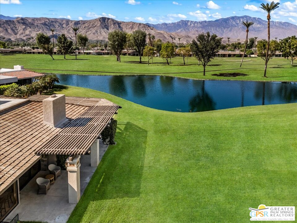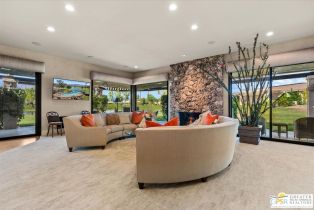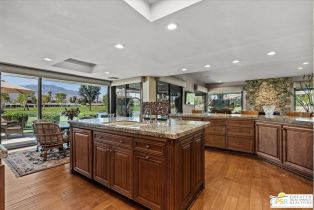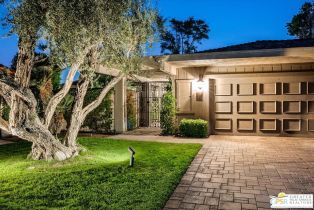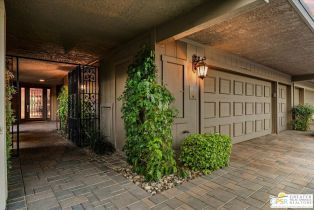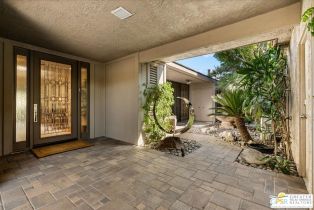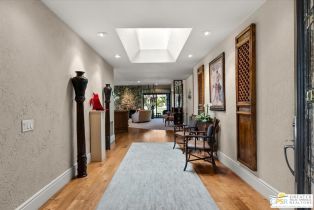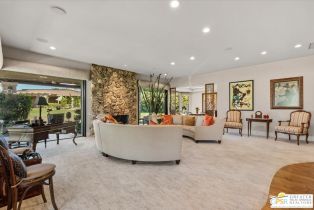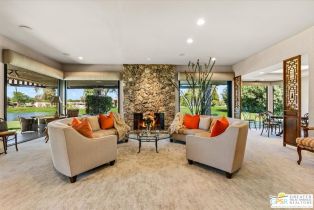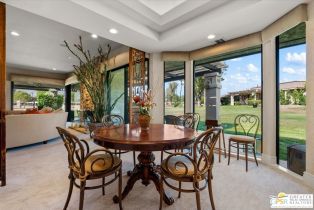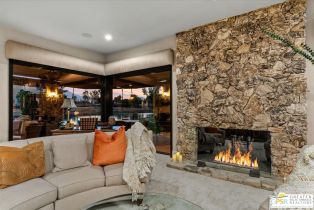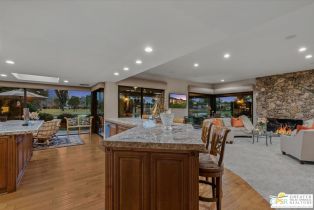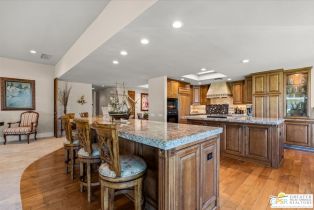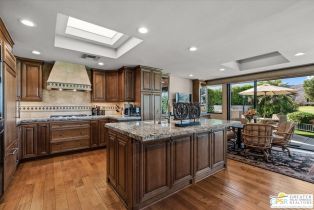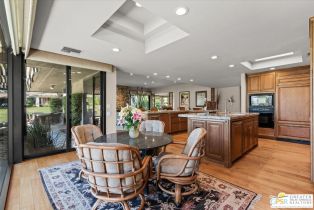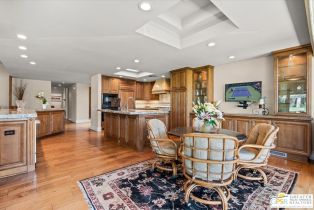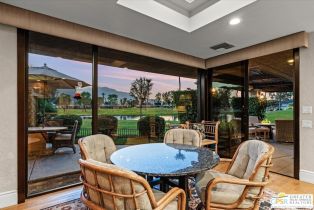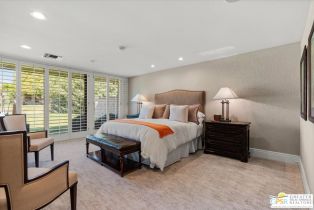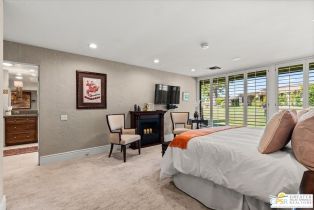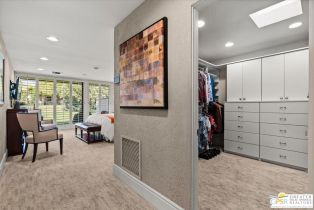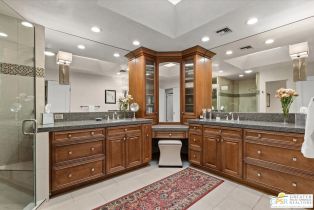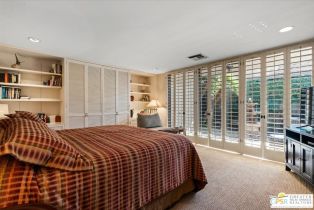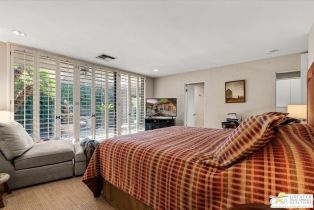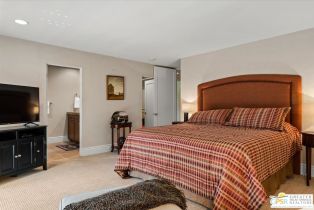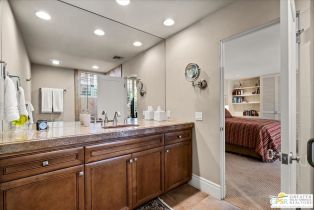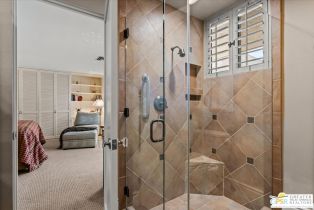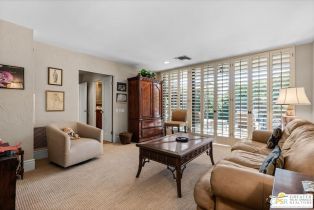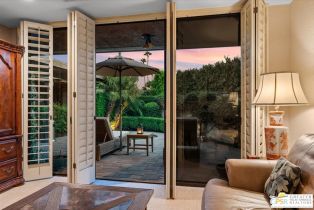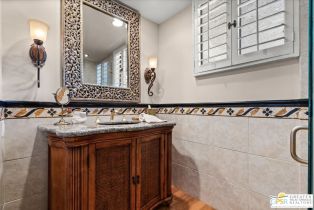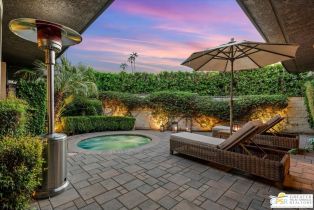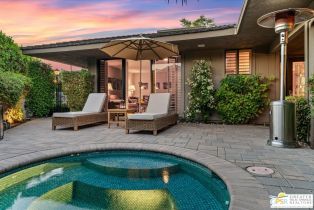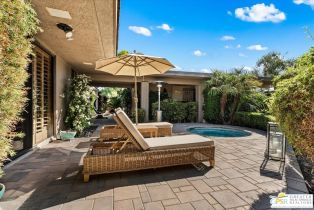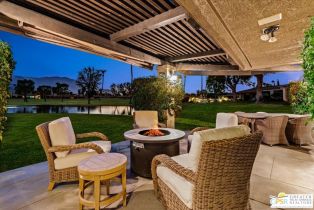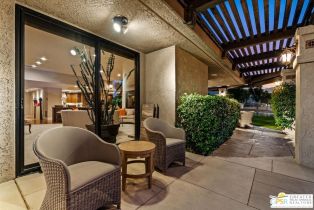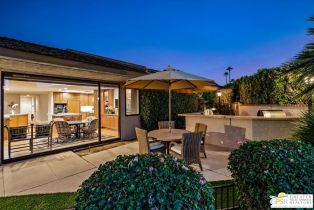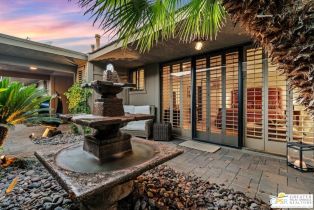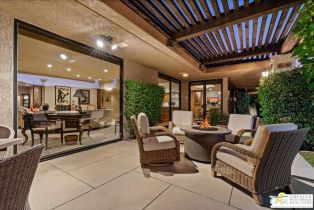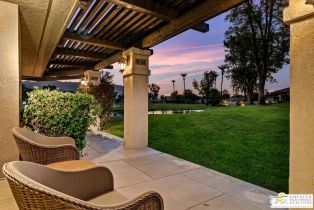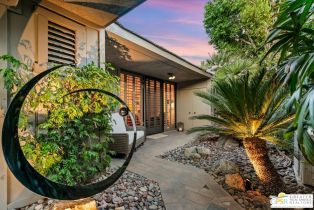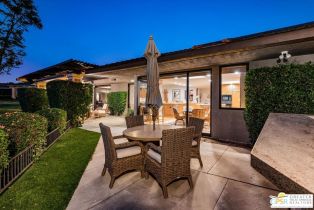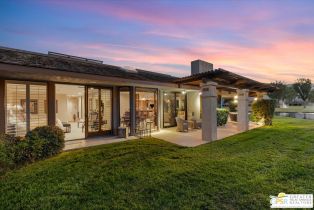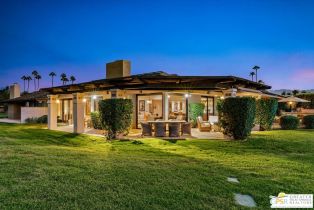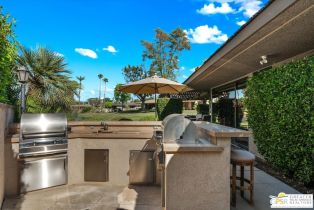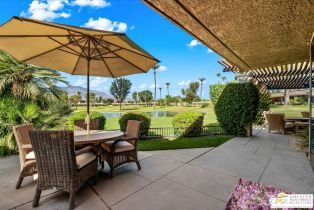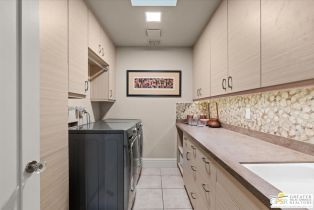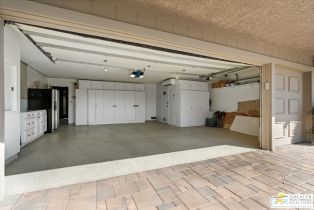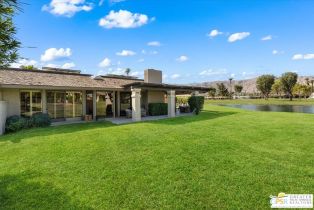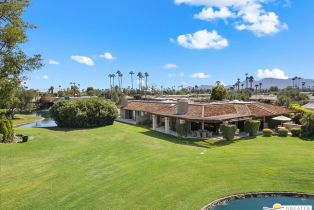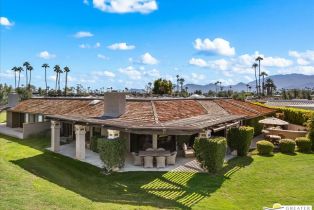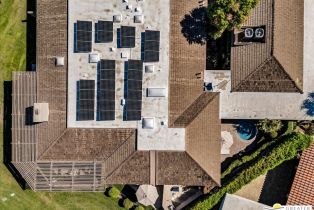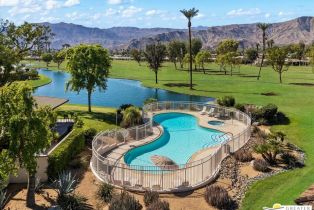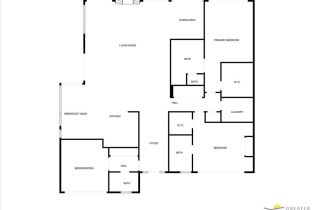8 Lehigh Ct Rancho Mirage, CA 92270
| Property type: | Single Family Residence |
| MLS #: | 24-452063 |
| Year Built: | 1978 |
| Days On Market: | 50 |
| County: | Riverside |
Property Details / Mortgage Calculator / Community Information / Architecture / Features & Amenities / Rooms / Property Features
Property Details
If location and views are important to you, look no further than this expanded and updated Shaughnessy plan! Sited at the end of a cul-de-sac on a greenbelt with lake front and wide open mountain views, you'll be hard pressed to find a finer offering in The Springs Country Club. Beautiful finishes speak volumes about your fine taste, while the views validate your smart investment sense. The granite-accented kitchen with adjacent breakfast area is enhanced by the formal dining alcove located off the large living room. The bar anchors one end of the living room with the fire place as the focal point balancing the view windows on the other. Three large bedrooms (2 en-suite) and 3 baths offer comfortable accomodations for you and family/guests. Outdoors you'll relax in your private, in-ground spa while you enjoy your idyllic courtyard. The garage is air conditioned, but don't worry, your leased solar panel system helps keep those electrical bills in check.Interested in this Listing?
Miami Residence will connect you with an agent in a short time.
Mortgage Calculator
PURCHASE & FINANCING INFORMATION |
||
|---|---|---|
|
|
Community Information
| Address: | 8 Lehigh Ct Rancho Mirage, CA 92270 |
| Area: | PUDA - Rancho Mirage |
| County: | Riverside |
| City: | Rancho Mirage |
| Zip Code: | 92270 |
Architecture
| Bedrooms: | 3 |
| Bathrooms: | 3 |
| Year Built: | 1978 |
| Stories: | 1 |
| Style: | Unknown |
Garage / Parking
| Parking Garage: | Garage - 2 Car |
Community / Development
| Community Features: | Golf Course within Development |
Features / Amenities
| Flooring: | Carpet, Wood, Tile |
| Laundry: | Room |
| Pool: | Community |
| Spa: | In Ground, Private |
| Other Structures: | None |
| Security Features: | Gated Community with Guard |
| Private Pool: | Yes |
| Private Spa: | Yes |
| Common Walls: | Attached |
| Cooling: | Air Conditioning, Central, Ceiling Fan |
| Heating: | Forced Air |
Rooms
| Breakfast Area | |
| Dining Room | |
| Entry | |
| Living Room | |
| Master Bedroom | |
| Walk-In Closet |
Property Features
| Lot Size: | 0 sq.ft. |
| View: | Lake, Mountains, Green Belt |
| Zoning: | PUDA |
| Directions: | Enter The Springs Country Club at the main gate at Bob Hope across the street from Eisenhower Medical Center. Turn left and veer left immediately. Second right on Lehigh Ct. to end of cul-de-sac on right. |
Tax and Financial Info
| Buyer Financing: | Cash |
Detailed Map
Schools
Find a great school for your child
