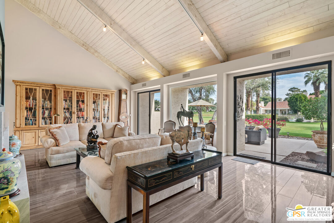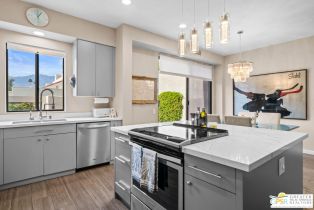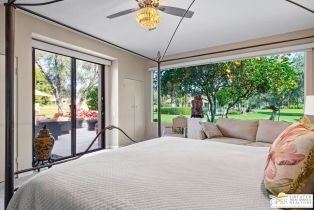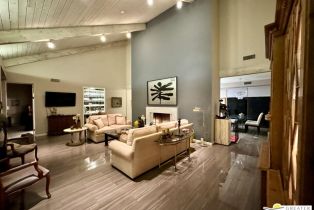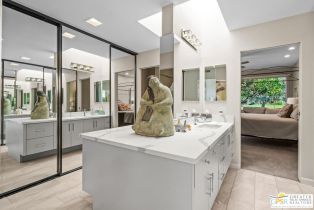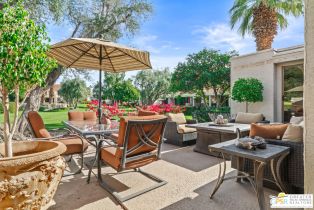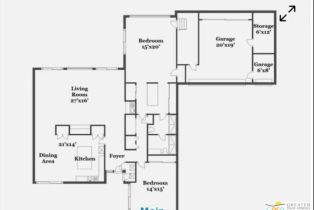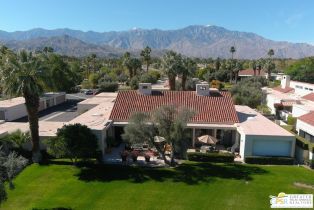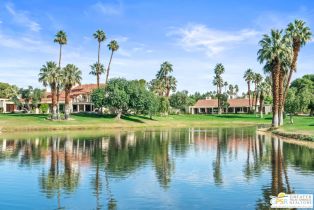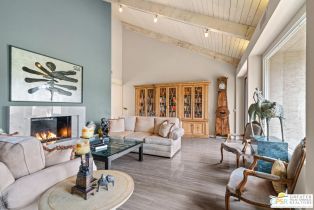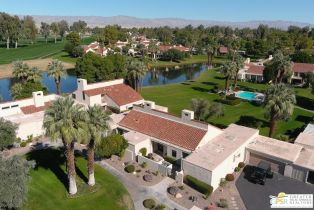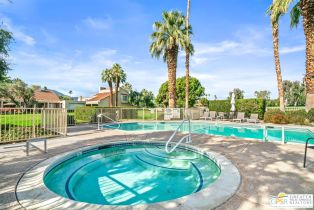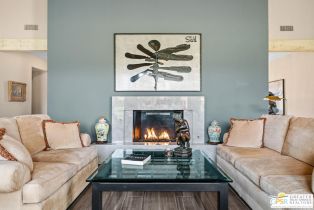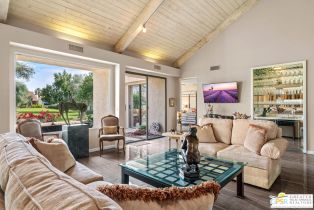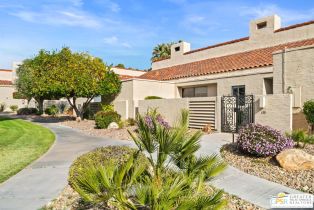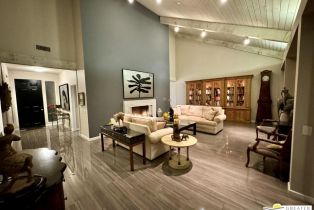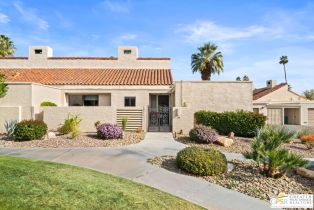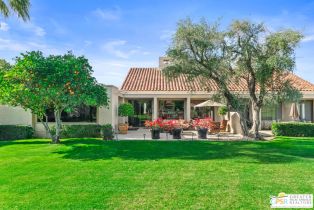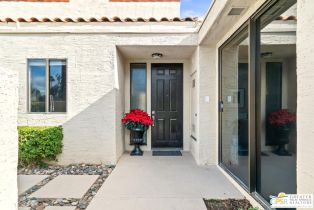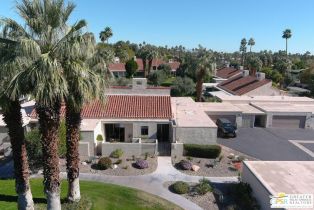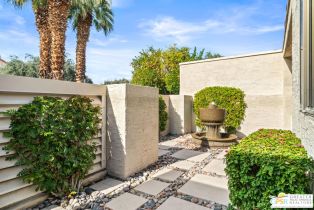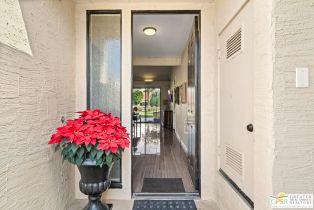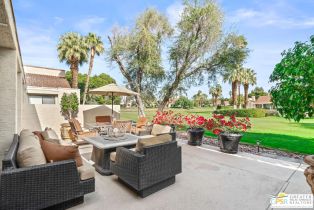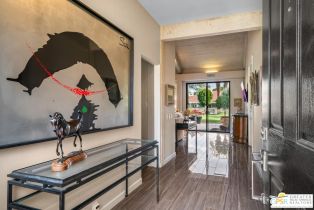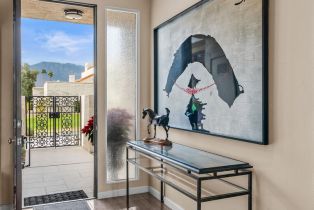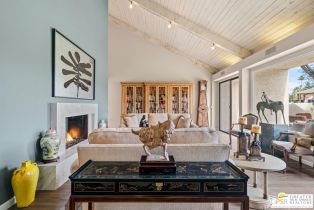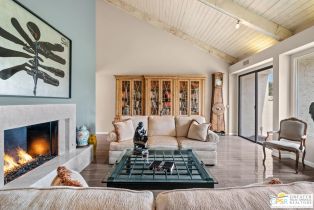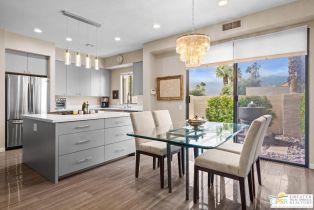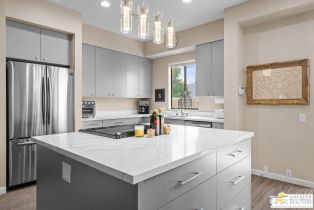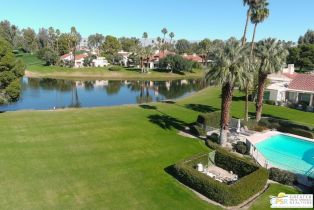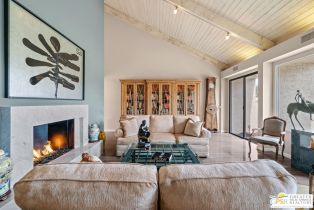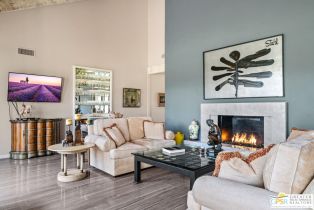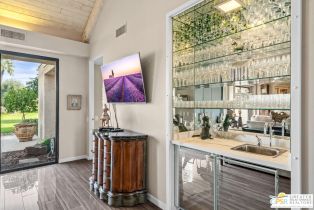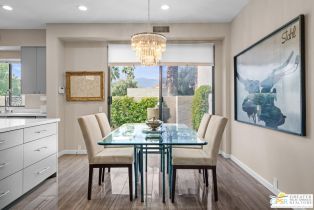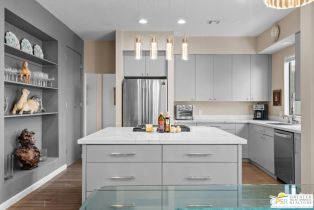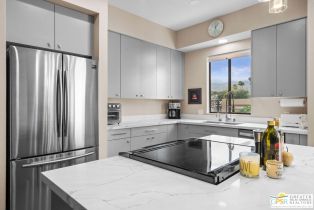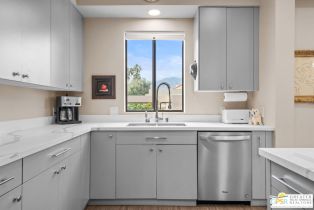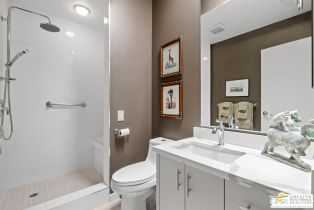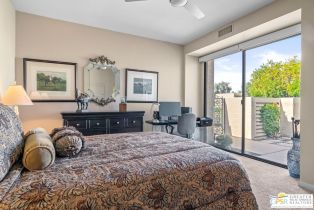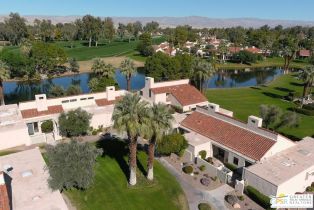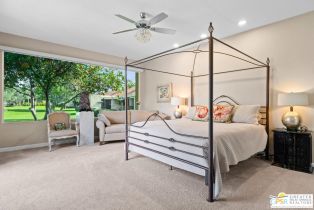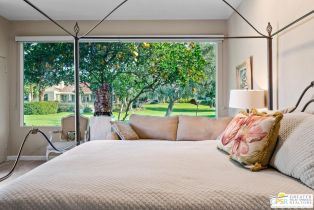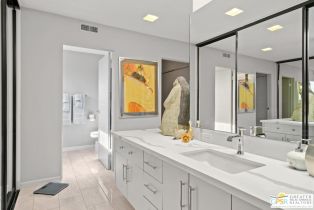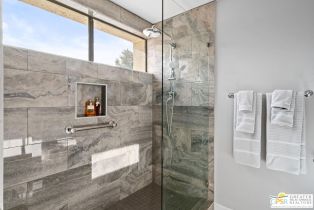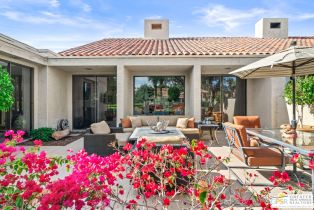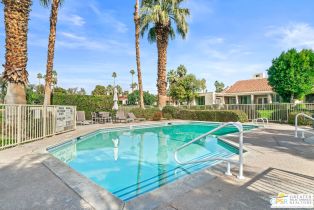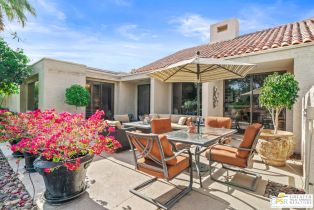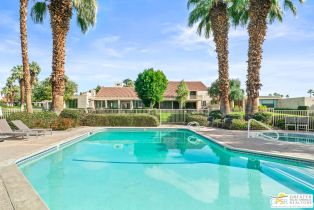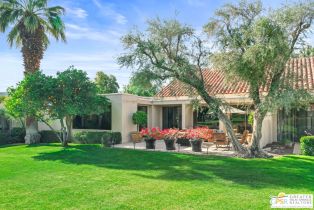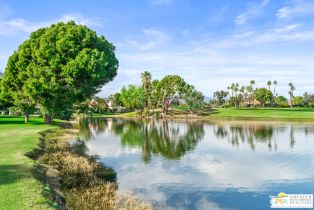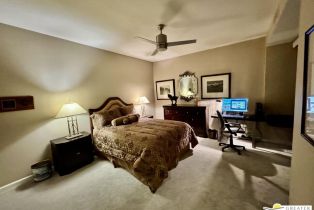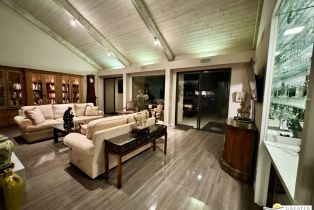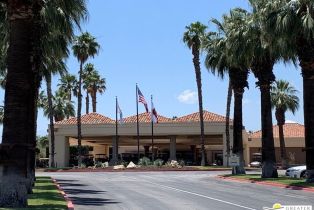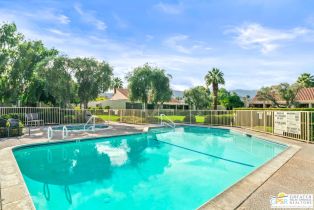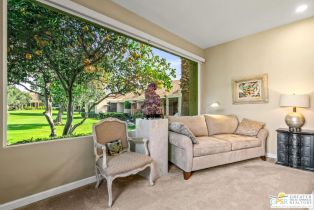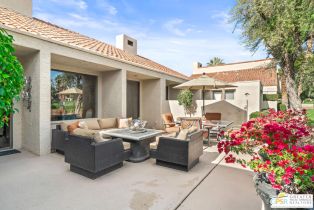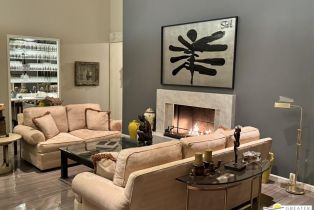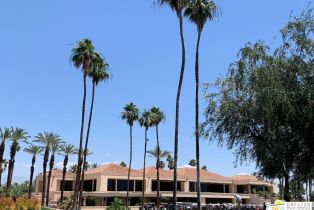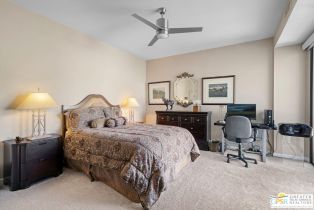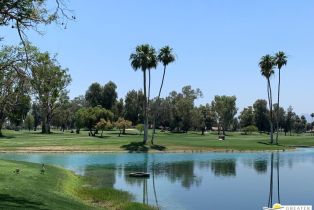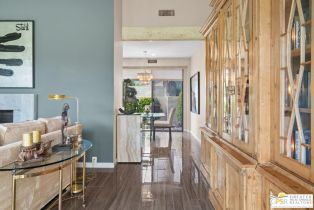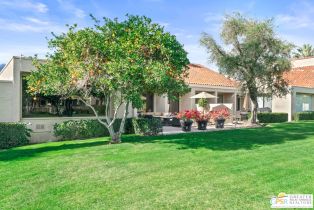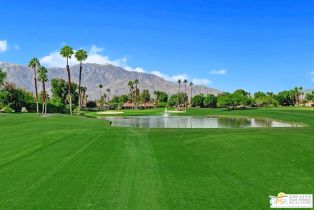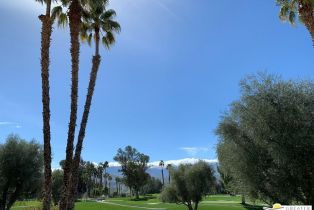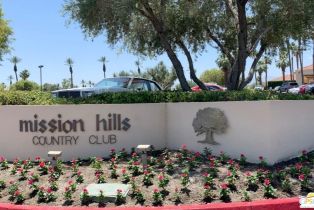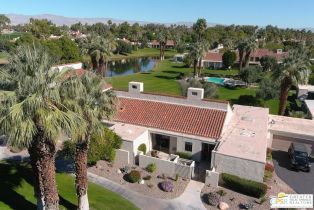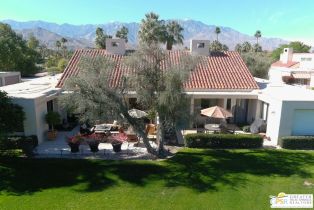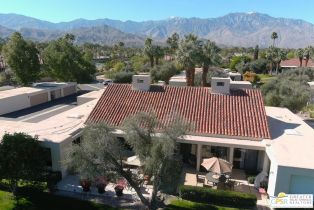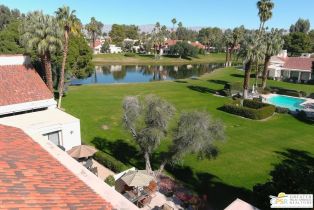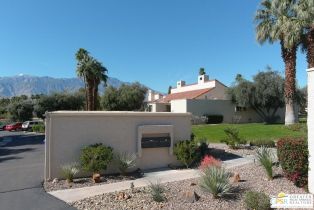138 Desert West Dr Rancho Mirage, CA 92270
| Property type: | Condominium |
| MLS #: | 24-462051 |
| Year Built: | 1977 |
| Days On Market: | 36 |
| County: | Riverside |
Property Details / Mortgage Calculator / Community Information / Architecture / Features & Amenities / Rooms / Property Features
Property Details
Discover opulence in this meticulously remodeled, spacious condo, nestled in the serene beauty of Mission Hills. Glass walls open to expansive views of the patio, greenbelt, pool, and the lake beyond, enhanced by vaulted ceilings and stunning tiled floors. The kitchen, bathed in natural light, features an oversized island perfect for culinary adventures. The generous guest bedroom offers privacy and has its own access to the front patio, while the oversized master bedroom seamlessly connects to the outdoors. Modern fixtures adorn tastefully redesigned bathrooms, creating a sophisticated ambiance with ample closet space. Convenience meets style with a large double garage, golf cart garage, and adjacent storage room. Explore the vibrant Mission Hills community, surrounded by breathtaking mountain views and world-class amenities. Enjoy 54 golf holes, 59 tennis and pickle-ball courts, croquet courses, a gym, and a rejuvenating spa. The remodeled Clubhouse beckons with fine spirits, casual and fine dining options, serving as a perfect social hub. Seize the opportunity to make this haven your home, where luxury harmonizes with lifestyle. Your oasis in Mission Hills promises an elegant retreat with recreation and awe-inspiring views.Interested in this Listing?
Miami Residence will connect you with an agent in a short time.
Mortgage Calculator
PURCHASE & FINANCING INFORMATION |
||
|---|---|---|
|
|
Community Information
| Address: | 138 Desert West Dr Rancho Mirage, CA 92270 |
| Area: | PUDA - Rancho Mirage |
| County: | Riverside |
| City: | Rancho Mirage |
| Subdivision: | Mission Hill CC |
| Zip Code: | 92270 |
Architecture
| Bedrooms: | 2 |
| Bathrooms: | 2 |
| Year Built: | 1977 |
| Stories: | 1 |
| Style: | Contemporary |
Garage / Parking
| Parking Garage: | Assigned, Attached, Garage Is Attached, Golf Cart, Side By Side, Door Opener, Detached, Private Garage, Private, Garage - 2 Car, Parking for Guests, Parking for Guests - Onsite, Permit/Decal |
Features / Amenities
| Appliances: | Cooktop - Electric, Oven-Electric, Range |
| Flooring: | Carpet, Tile |
| Laundry: | Laundry Area |
| Pool: | Fenced, Gunite, In Ground, Safety Fence, Association Pool, Filtered, Community |
| Spa: | Community, Gunite, Heated, In Ground, Association Spa, Heated with Gas |
| Security Features: | Community, Gated, Gated Community with Guard, Guarded, Exterior Security Lights, 24 Hour |
| Private Pool: | Yes |
| Private Spa: | Yes |
| Common Walls: | Attached |
| Cooling: | Air Conditioning, Central |
| Heating: | Central, Fireplace, Forced Air |
Rooms
| Dining Room | |
| Entry | |
| Living Room | |
| Dressing Area | |
| Patio Open | |
| Center Hall | |
| Dining Area | |
| Primary Bedroom | |
| Pantry | |
| Two Primarys |
Property Features
| Lot Size: | 3,485 sq.ft. |
| View: | Golf Course, Green Belt, Lake, Mountains, Pool |
| Zoning: | PUDA |
| Directions: | Gerald Ford gate. Take first left after entering the guard gate. A short distance in look for directional signs for #138. |
Tax and Financial Info
| Buyer Financing: | Cash |
Detailed Map
Schools
Find a great school for your child
Active
$ 569,000
2 Beds
2 Full
1,984 Sq.Ft
3,485 Sq.Ft
