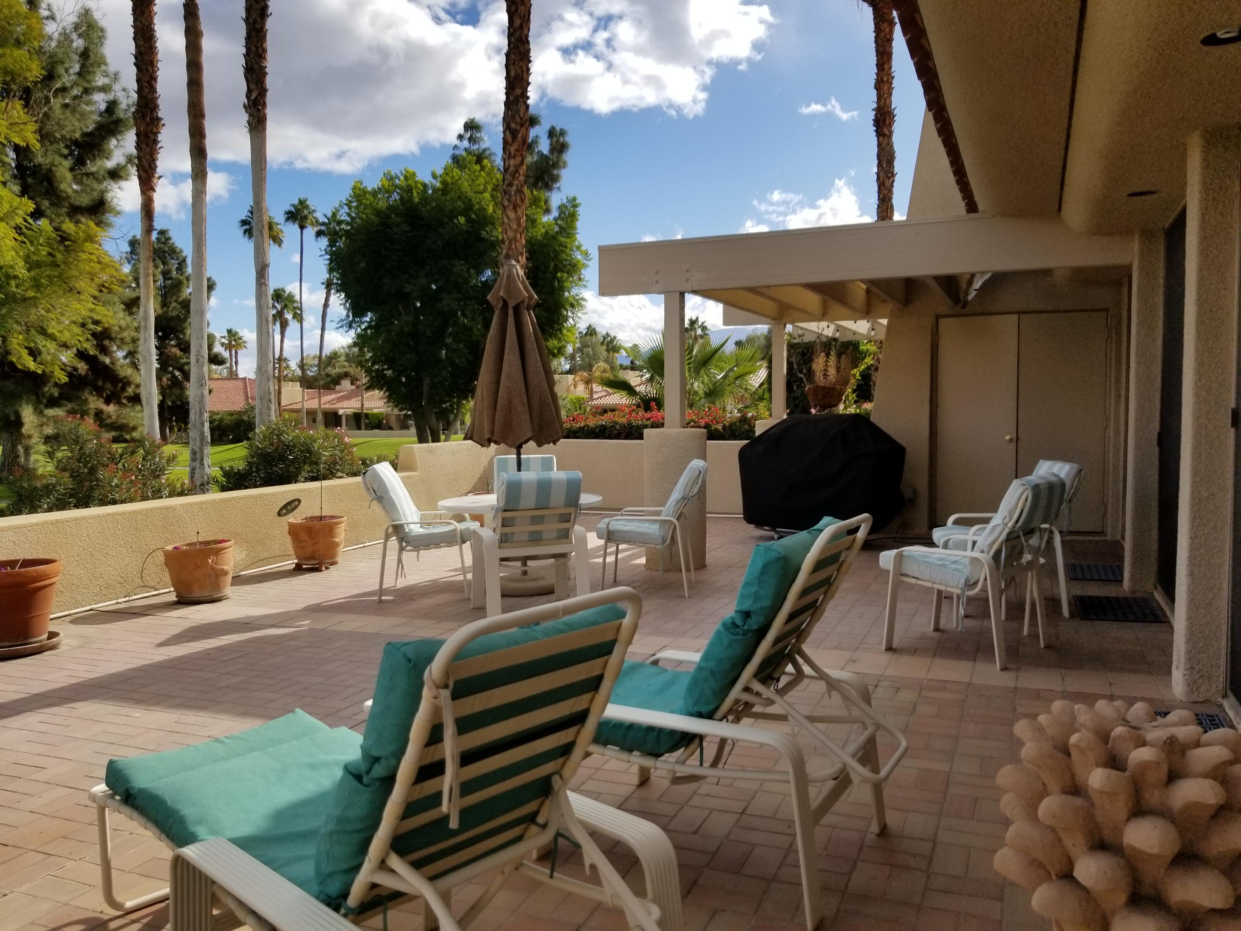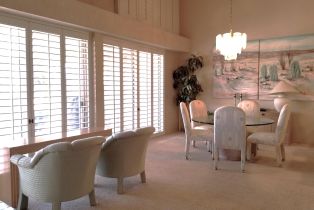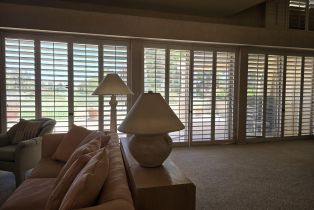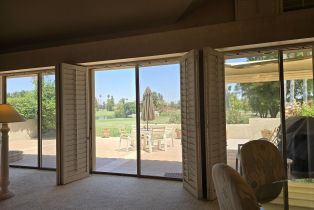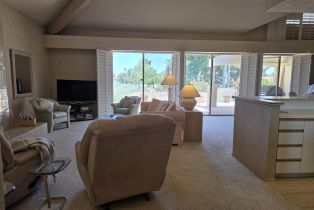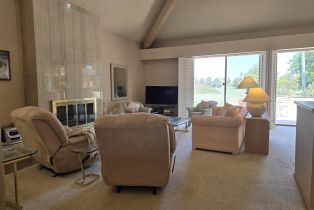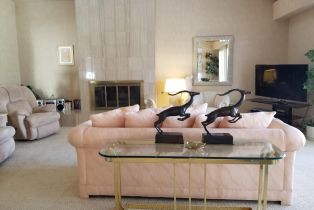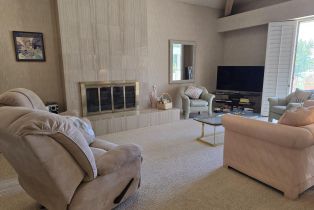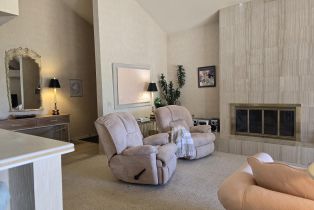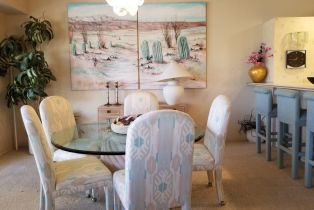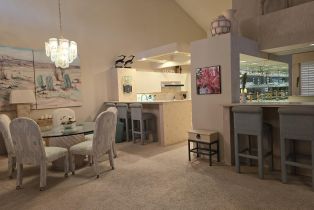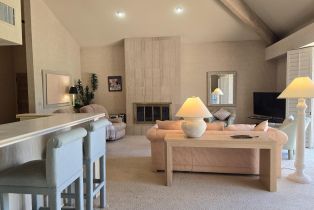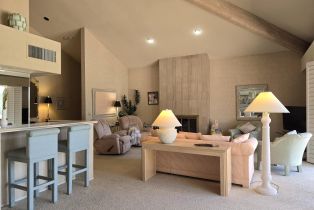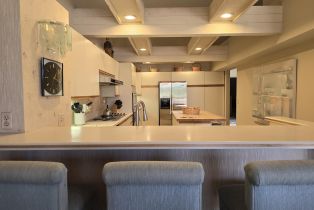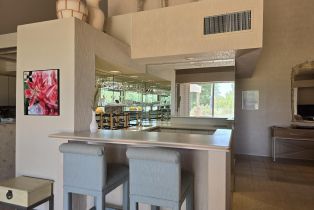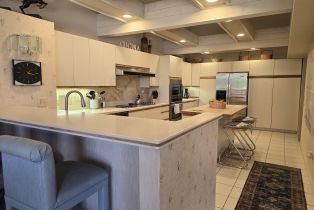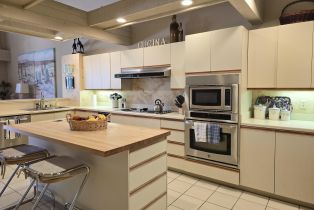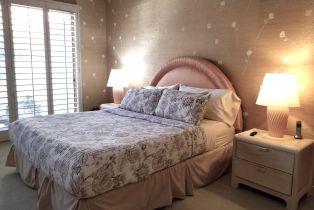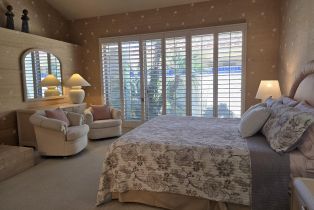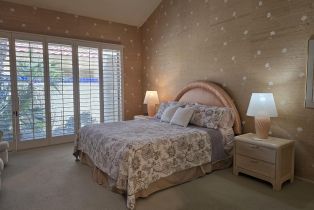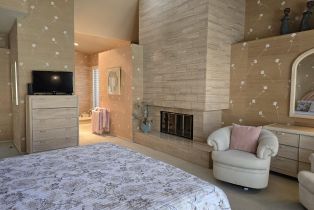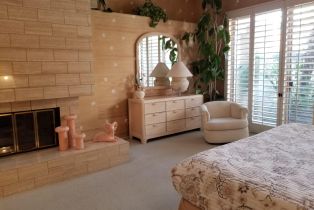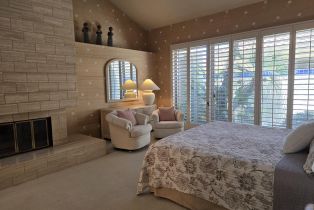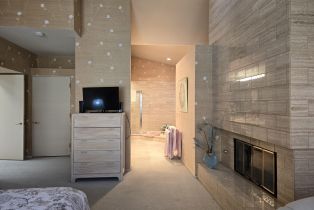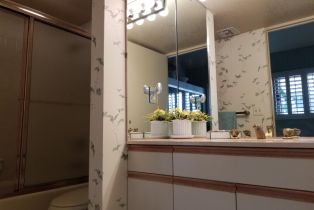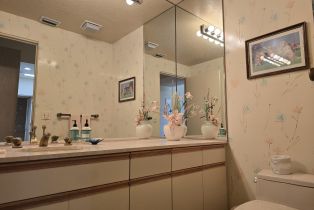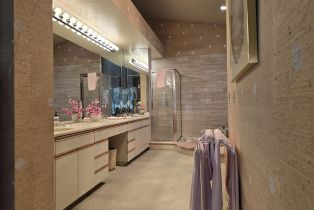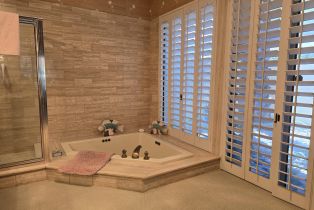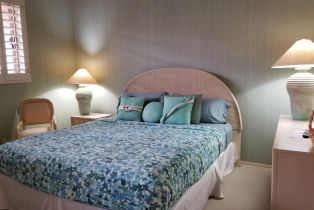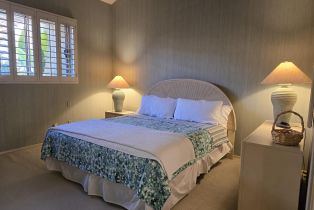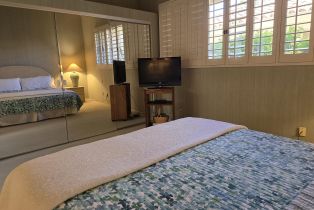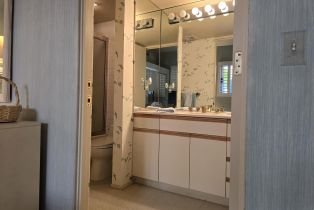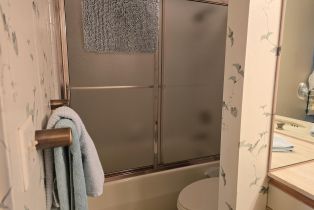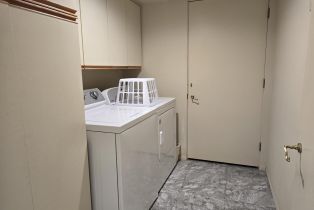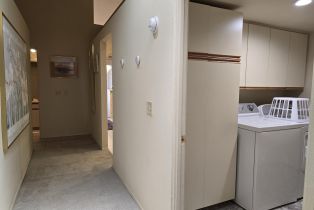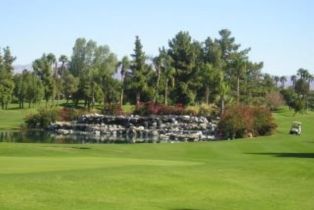220 Kavenish Drive Rancho Mirage, CA 92270
| Property type: | Condominium |
| MLS #: | 219114268DA |
| Year Built: | 1985 |
| Days On Market: | 152 |
| County: | Riverside |
Property Details / Mortgage Calculator / Community Information / Architecture / Features & Amenities / Rooms / Property Features
Property Details
2 BEDROOMS, 2.5 BATHS. This spacious 2,290 sq. ft. 2 bedroom, 2.5 bath home offers comfortable living in the desirable Rancho Mirage Country Club. The home has Southwestern decor and furnishings throughout in desert light pastels. The great room is ideal for entertaining and features a gas fireplace, full wet bar and spacious dining area. Running along the back wall are a series of sliding glass doors letting in beautiful natural light and when open, expand your living space providing perfect indoor-outdoor living. The extended private patio has stunning views and overlooks an expansive greenbelt and water feature beyond. There is room to add a pool and/or spa if you wish but is located close to one of the community pools. The patio has furnishings for outdoor dining and additional seating and there is a BBQ and small storage shed. The kitchen is a cook's dream with plenty of cabinets, counter space and a chef's island that has barstool seating for casual dining. There is additional bar seating between the dining room and kitchen as well. The oversized primary suite features a gas fireplace, walk-in closet, and comfortable sitting area. An adjoining en-suite features his and hers sinks, a seated vanity, walk-in shower and a large soaking tub overlooks a lovely outdoor atrium. The private water closet has a toilet and bidet.Interested in this Listing?
Miami Residence will connect you with an agent in a short time.
Mortgage Calculator
PURCHASE & FINANCING INFORMATION |
||
|---|---|---|
|
|
Community Information
| Address: | 220 Kavenish Drive Rancho Mirage, CA 92270 |
| Area: | Rancho Mirage |
| County: | Riverside |
| City: | Rancho Mirage |
| Subdivision: | Rancho Mirage Country Club Homeowners Association |
| Zip Code: | 92270 |
Architecture
| Bedrooms: | 2 |
| Bathrooms: | 3 |
| Year Built: | 1985 |
| Stories: | 1 |
Garage / Parking
| Parking Garage: | Attached, Door Opener, Garage Is Attached |
Features / Amenities
| Flooring: | Carpet, Tile |
| Laundry: | Room |
| Security Features: | 24 Hour, Community, Gated |
| Private Pool: | No |
| Private Spa: | Yes |
| Cooling: | Air Conditioning |
| Heating: | Central, Fireplace |
Rooms
| Bar | |
| Dining Room | |
| Living Room |
Property Features
| Lot Size: | 2,239 sq.ft. |
| View: | Golf Course |
| Directions: | Enter the community through the main gate off Bob Hope Drive. Proceed to the through gate to the stop sign and turn right.The property will be on the left. |
Tax and Financial Info
| Buyer Financing: | Cash |
Detailed Map
Schools
Find a great school for your child
Pending
$ 530,000
2%
2 Beds
1 Full
1 ¾
1 ½ Bath
2,290 Sq.Ft
2,239 Sq.Ft
