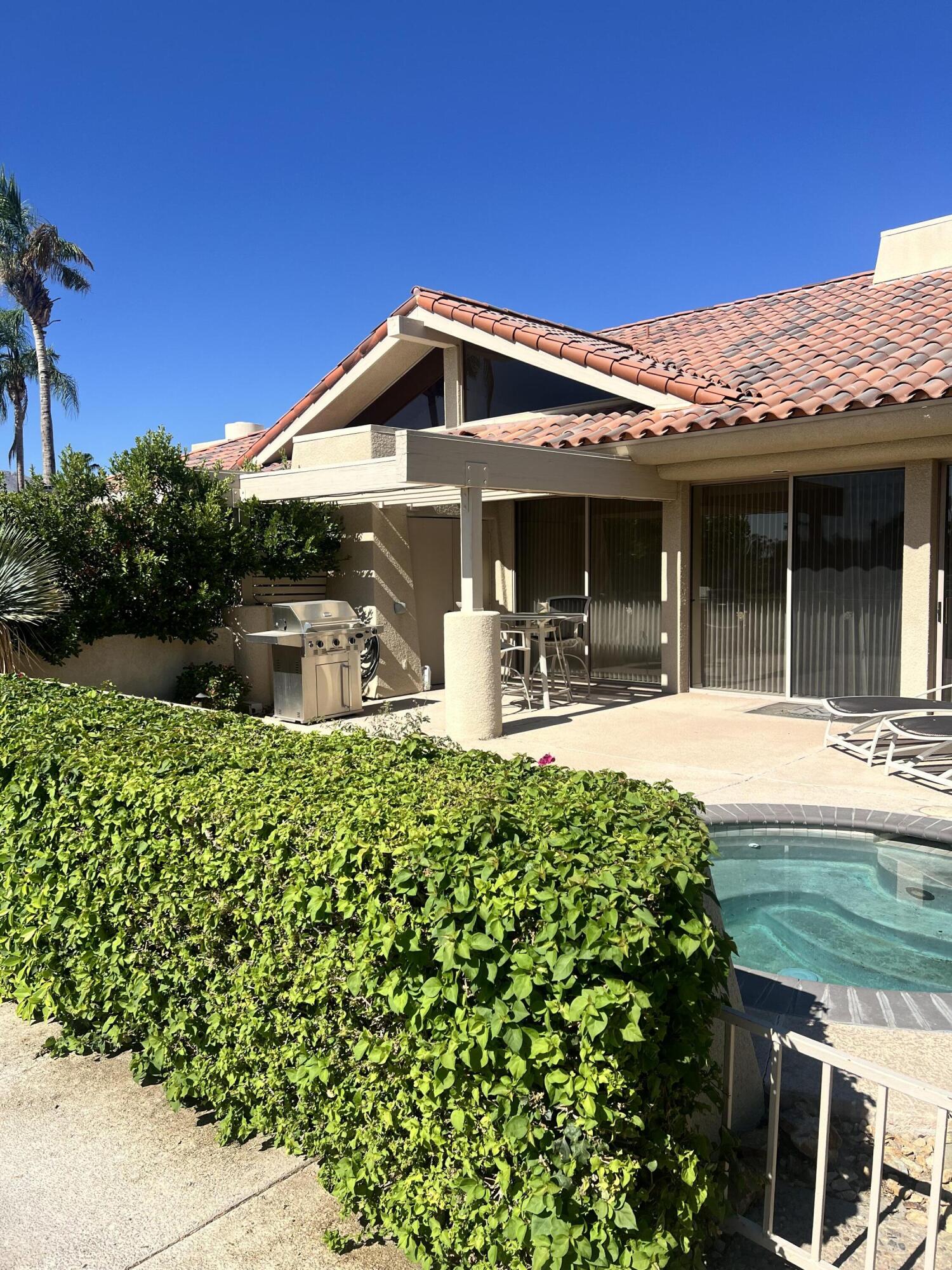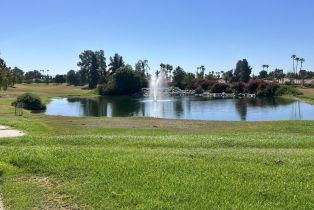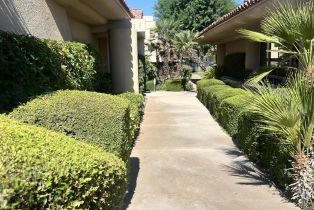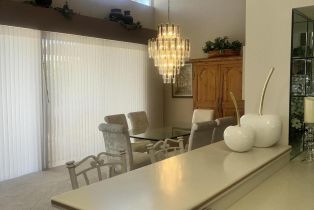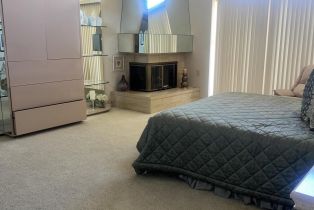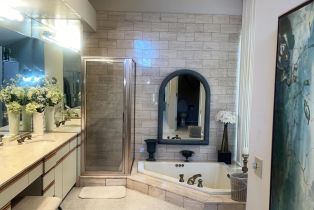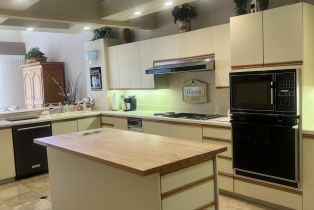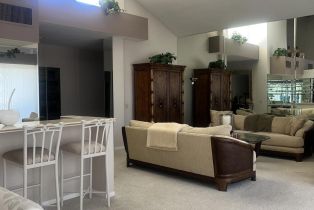232 Kavenish Drive Rancho Mirage, CA 92270
| Property type: | Condominium |
| MLS #: | 219113656DA |
| Year Built: | 1985 |
| Days On Market: | 158 |
| County: | Riverside |
Property Details / Mortgage Calculator / Community Information / Architecture / Features & Amenities / Rooms / Property Features
Property Details
Nestled in the luxurious city of Rancho Mirage, California, lies a magnificent condo with a rich history. This 2290 ft. property Rancho Mirage is known as the playground to the Presidents, boasting original but great bones that have stood the test of time.With a two-car garage and a golf cart included, this condo is a diamond in the rough that is just waiting for someone to restore it to its former glory. Despite needing a lot of loving care, the potential of this condo is unmatched.Priced to sell, this condo offers a rare opportunity to own a piece of history in one of the most prestigious locations in Southern California. Don't miss out on the chance to own a piece of Rancho Mirage history. With a little TLC, this condo could be transformed into the ultimate dream home. The time is now to make your mark on this iconic property.Interested in this Listing?
Miami Residence will connect you with an agent in a short time.
Mortgage Calculator
PURCHASE & FINANCING INFORMATION |
||
|---|---|---|
|
|
Community Information
| Address: | 232 Kavenish Drive Rancho Mirage, CA 92270 |
| Area: | Rancho Mirage |
| County: | Riverside |
| City: | Rancho Mirage |
| Subdivision: | Desert Resort Mangement |
| Zip Code: | 92270 |
Architecture
| Bedrooms: | 2 |
| Bathrooms: | 3 |
| Year Built: | 1985 |
| Stories: | 1 |
Garage / Parking
| Parking Garage: | Attached, Door Opener, Driveway, Garage Is Attached, Golf Cart |
Features / Amenities
| Appliances: | Built-In BBQ, Microwave, Range Hood |
| Flooring: | Carpet |
| Laundry: | Laundry Area |
| Pool: | Community, In Ground |
| Spa: | Hot Tub, Private |
| Security Features: | 24 Hour |
| Private Pool: | Yes |
| Private Spa: | Yes |
| Cooling: | Air Conditioning, Ceiling Fan, Central, Electric |
| Heating: | Central, Electric, Fireplace |
Rooms
| Dining Room | |
| Family Room | |
| Living Room |
Property Features
| Lot Size: | 4,356 sq.ft. |
| View: | Pond |
| Directions: | After security gate turn right and the home will be on the left. NO SIGN due to it has to be on garage - |
Tax and Financial Info
| Buyer Financing: | Cash |
Detailed Map
Schools
Find a great school for your child
Pending
$ 530,000
5%
2 Beds
2 Full
1 ¾
2,290 Sq.Ft
4,356 Sq.Ft
