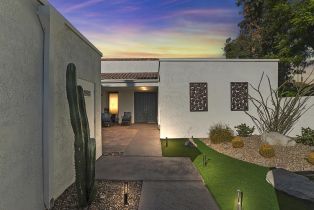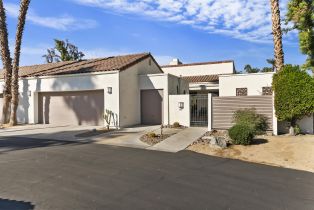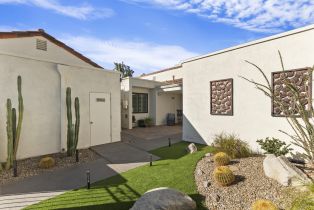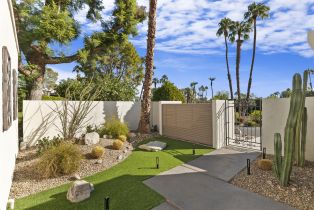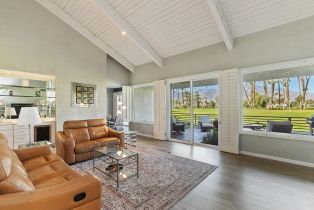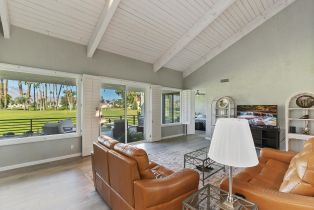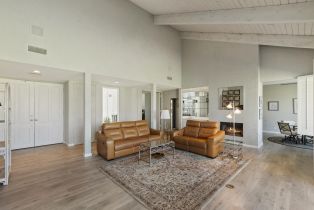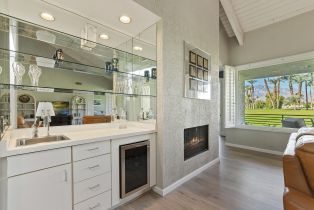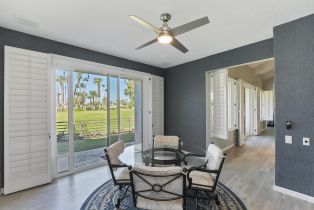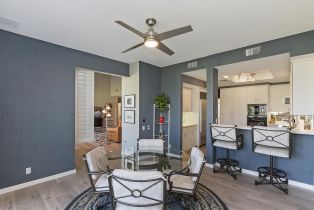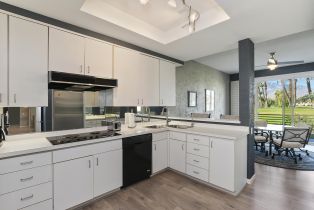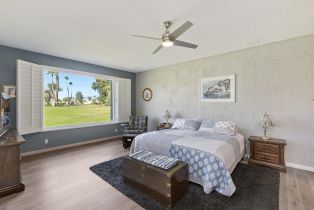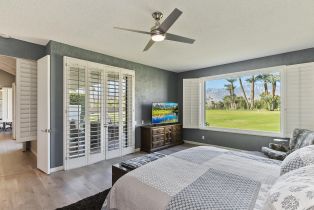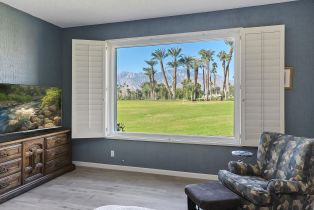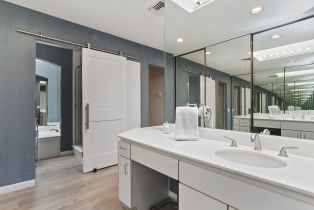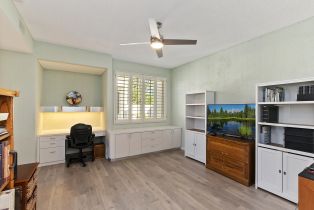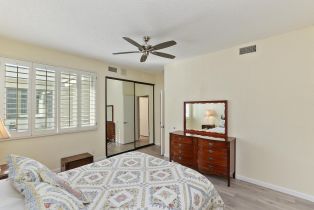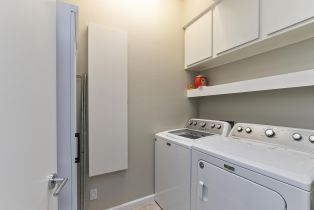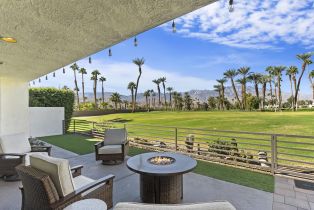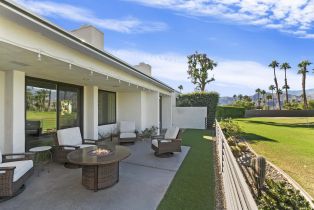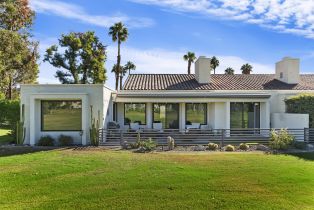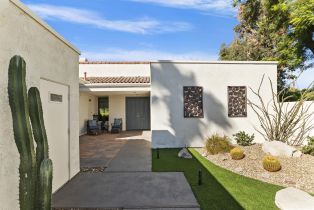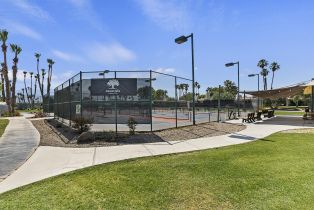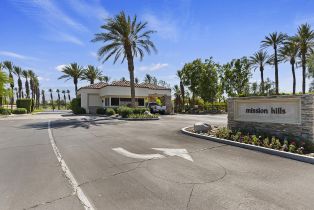843 Inverness Drive Rancho Mirage, CA 92270
| Property type: | Condominium |
| MLS #: | 219119889DA |
| Year Built: | 1980 |
| Days On Market: | 22 |
| County: | Riverside |
Property Details / Mortgage Calculator / Community Information / Architecture / Features & Amenities / Rooms / Property Features
Property Details
Experience stunning views on the famed Dinah Shore Tournament Course, framed by the majestic San Jacinto mountains. This 2,227 sq. ft. home offers 3 spacious bedrooms and 3 bathrooms, ideal for comfort and privacy. As you enter, you're welcomed by the living room complete with a gorgeous view of the 14th hole, a wet bar and cozy fireplace.Entertain family and friends on the expanded patio, featuring a custom retractable awning. The home also boasts a full 2-car attached garage, plus golf cart space with an epoxy floor finish. There is plenty of storage space with an abundance of cabinets, a wine closet and a large laundry room. Notable features include solar panels, new dual-pane windows and doors, and a whole-house water filtration system. Fully furnished and move-in ready, it's perfect for immediate enjoyment. Conveniently located this property is a must-see. Embrace the charm of Mission Hills Country Club! The HOA covers roof, common area landscaping, community pools, exterior painting, 24-hour gated security, premium cable/internet, insurance for exterior wall and common structure and exterior flood coverage.Interested in this Listing?
Miami Residence will connect you with an agent in a short time.
Mortgage Calculator
PURCHASE & FINANCING INFORMATION |
||
|---|---|---|
|
|
Community Information
| Address: | 843 Inverness Drive Rancho Mirage, CA 92270 |
| Area: | Rancho Mirage |
| County: | Riverside |
| City: | Rancho Mirage |
| Subdivision: | MISSION HILLS VISTA GRAND #8 |
| Zip Code: | 92270 |
Architecture
| Bedrooms: | 3 |
| Bathrooms: | 3 |
| Year Built: | 1980 |
| Stories: | 1 |
| Style: | Contemporary |
Garage / Parking
| Parking Garage: | Attached, Garage Is Attached, Unassigned |
Features / Amenities
| Appliances: | Cooktop - Electric, Oven-Electric, Range |
| Flooring: | Laminate |
| Pool: | Community, In Ground |
| Spa: | Community, In Ground |
| Security Features: | Gated |
| Private Pool: | Yes |
| Private Spa: | Yes |
| Cooling: | Air Conditioning, Ceiling Fan |
| Heating: | Central, Natural Gas |
Rooms
| Dining Room | |
| Living Room |
Property Features
| Lot Size: | 4,792 sq.ft. |
| View: | Golf Course |
| Directions: | Enter Mission Hills CC through Inverness gate on Gerald Ford. Immediate 1st driveway on left. |
Tax and Financial Info
| Buyer Financing: | Cash |
Detailed Map
Schools
Find a great school for your child
Pending
$ 595,000
3 Beds
3 Full
2,227 Sq.Ft
4,792 Sq.Ft

