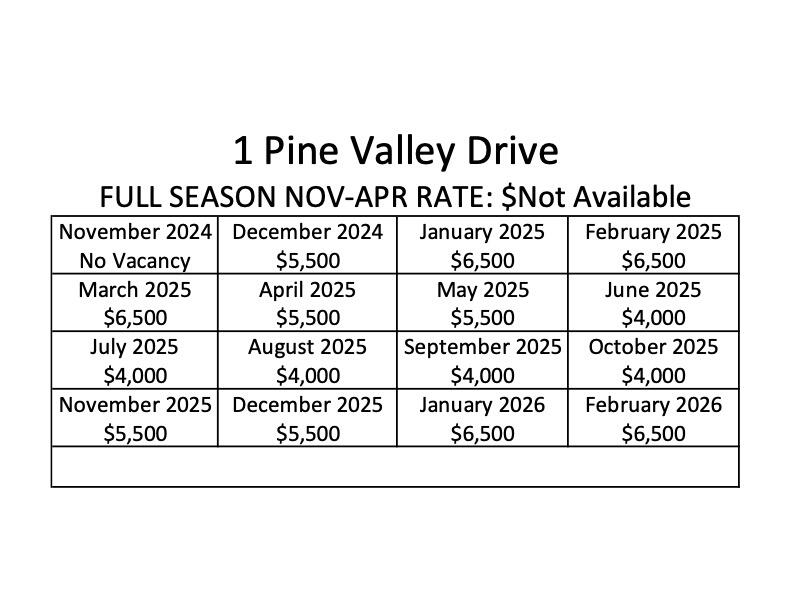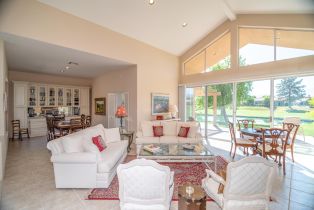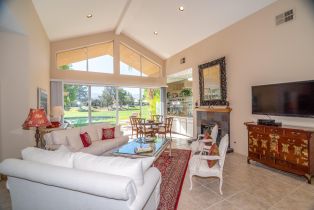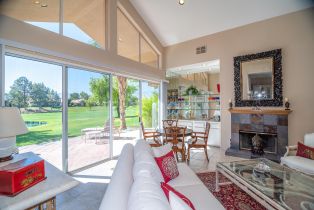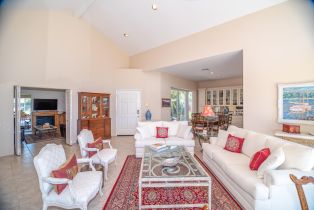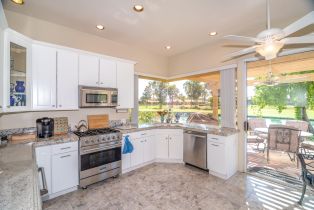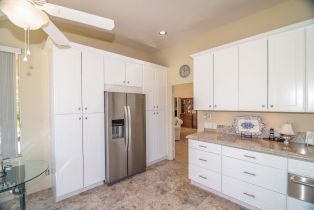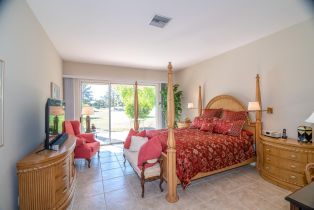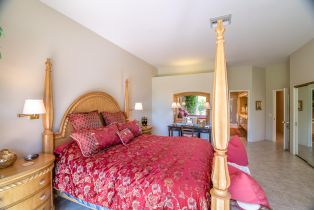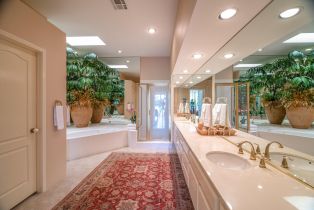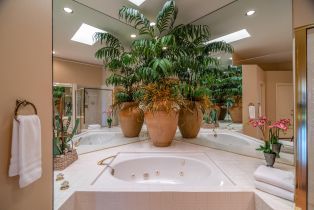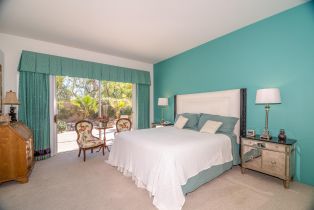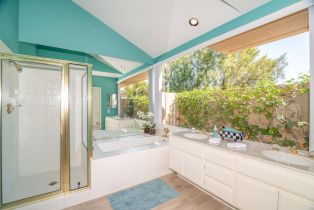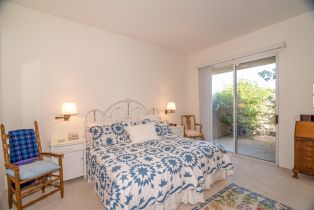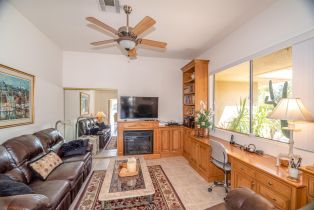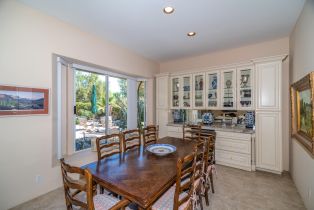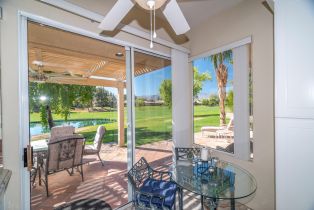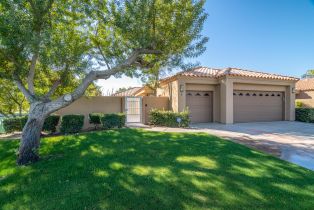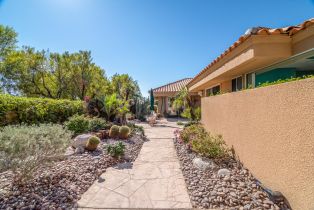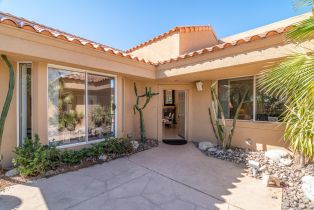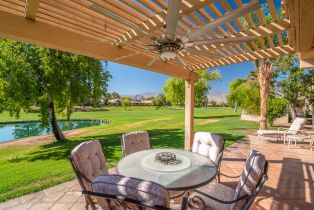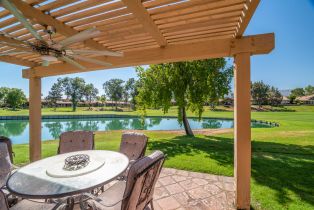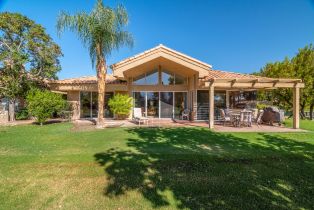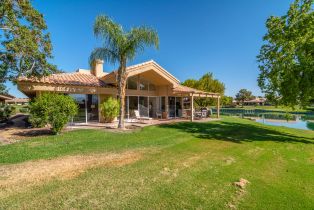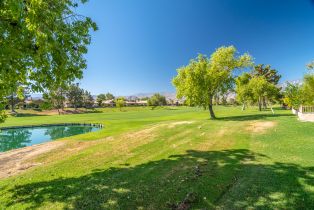1 Pine Valley Drive Rancho Mirage, CA 92270
| Property type: | Residential Lease |
| MLS #: | 219118951DA |
| Year Built: | 1989 |
| Days On Market: | 50 |
| County: | Riverside |
| Furnished: | Furnished |
| Price Per Sq.Ft.: | $2.38 |
Property Details
House has southwest exposure and great sunsets. Breathtaking Southwest San Jacinto Mountain and fairway views. This highly desirable one level floor plan with 3 Master Bedrooms (each with their own bathroom) plus a den and a guest powder room, formal dine area, in-kitchen breakfast area, carpet and tile floors, living room with fireplace, wet bar and walls of glass opens to fairway and mountain views, is ideal for family entertaining. The house has EV charger for electric car charging, Solar Panels and a Golf Cart available for tenant use. The front private courtyard is perfect for outdoor privacy; while the back opens up to the lake, fairway and views. Also enjoy one of the four community pools & spas, Residents are a golf cart ride away from the Private Mission Hills Country Club or Enjoy Discount Golf Rates on the two Westin Mission Hills Pete Dye & Gary Player courses as a Rancho Mirage Resident, and at the Westin's Restaurants and Spa Facilities, also has a newer tennis club and fitness center; rent includes WIFi, cable, $250 utility allotment per month (cumulative),Close to shopping, entertainment and Agua Caliente Casino.Interested in this Listing?
Miami Residence will connect you with an agent in a short time.
Lease Terms
| Available Date: | 12/01/2024 |
| Security Deposit: | $6,500 |
| Credit Report Amount: | 42.00 |
| Month To Month: | True |
| Occupant Type: | Owner |
| Rent Control: | False |
| Tenant Pays: | Electricity, Gas, Water |
Structure
| Fireplace Rooms: | Electric, GasDen, Living Room |
| Levels: | Ground Level |
| Style: | A-Frame |
| WaterFront: | Lake |
Community
| Amenities: | Assoc Pet Rules, Golf |
| Complex Name: | Mission Hills East/Deane Homes |
Parking
| Parking Garage: | Attached, Door Opener, Driveway, Garage Is Attached, Golf Cart, Side By Side |
Rooms
| Bar | |
| Den/Office | |
| Dining Area | |
| Living Room | |
| Utility Room |
Interior
| Cooking Appliances: | Convection Oven, Microwave, Oven-Gas, Range, Self Cleaning Oven, Warmer Oven Drawer |
| AC/Cooling: | Ceiling Fan, Central, Dual |
| Eating Areas: | Breakfast Nook, Formal Dining Rm |
| Equipment: | Ceiling Fan, Dishwasher, Dryer, Garbage Disposal, Gas Dryer Hookup, Ice Maker, Microwave, Range/Oven, Refrigerator, Washer, Water Line to Refrigerator |
| Flooring: | Carpet, Tile |
| Heating: | Central, Forced Air, Natural Gas, Zoned |
| Interior Features: | Cathedral-Vaulted Ceilings, High Ceilings (9 Feet+), Recessed Lighting, Wet Bar |
| Kitchen Features: | Granite Counters |
| Sewer: | In Street Paid |
| Water: | In Street |
| Water Heater Features: | Gas |
| Windows: | Drapes/Curtains, Vertical Blinds |
Interior
| Fence: | Block,, |
| Lot Description: | Street Lighting, Street Paved, Utilities Underground |
| Patio: | Concrete Slab, Covered |
| Pool: | Community, Gunite, In Ground |
| Security: | 24 Hour, Community, Gated, Owned |
| Spa: | Community, Gunite, Heated with Gas, In Ground |
| View: | Golf Course, Green Belt, Lake, Mountains, Panoramic |
Detailed Map
Schools
Find a great school for your child
Rent
$ 6,500
3 Beds
2 Full
1 ¾
2,736 Sq.Ft
7,405 Sq.Ft
