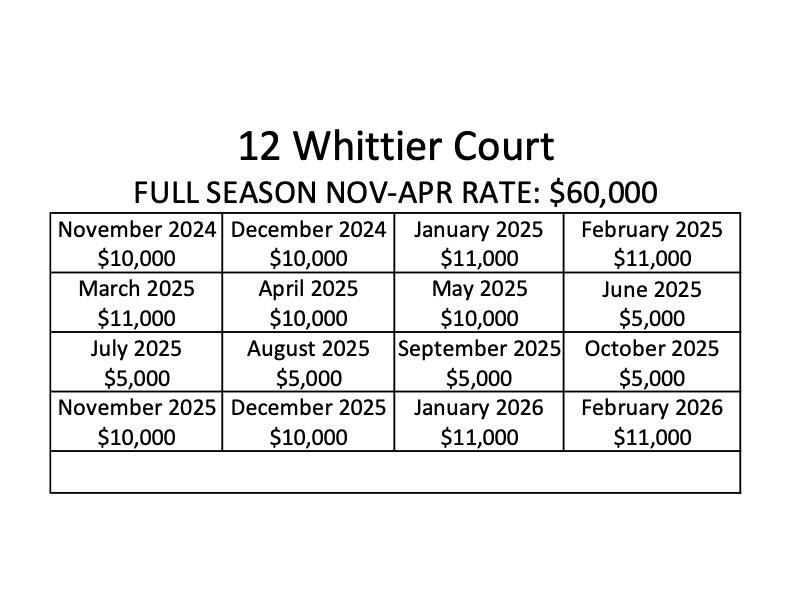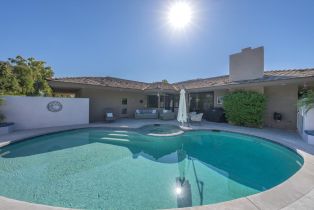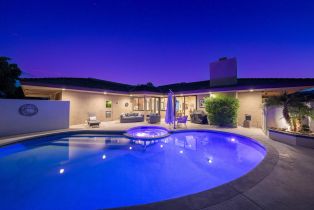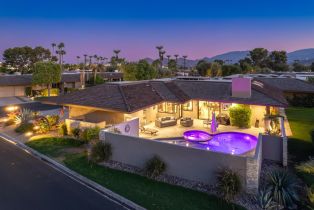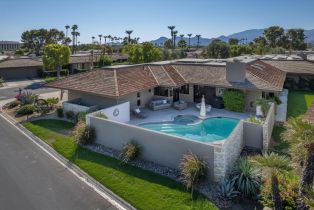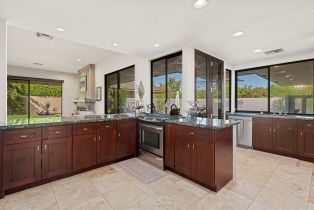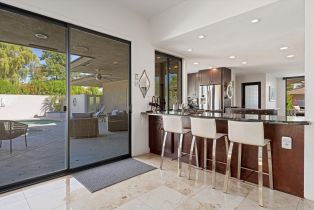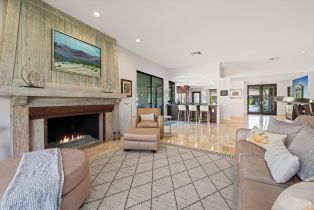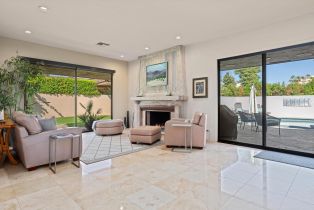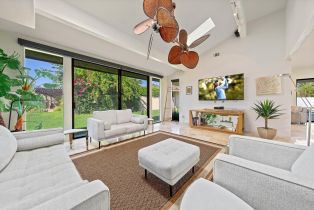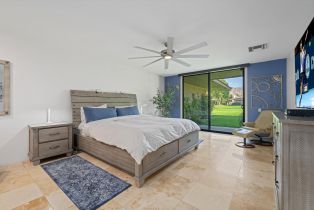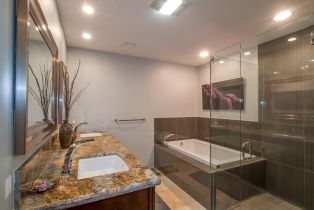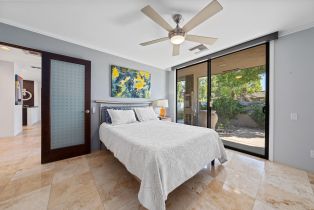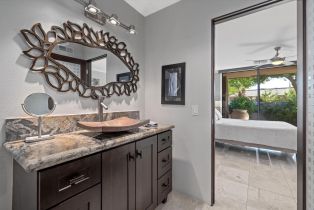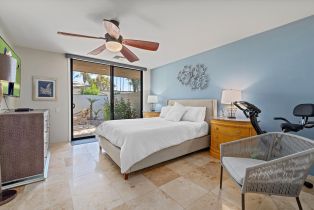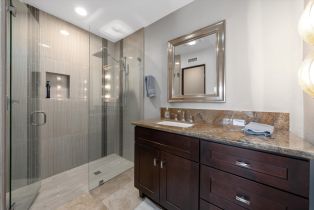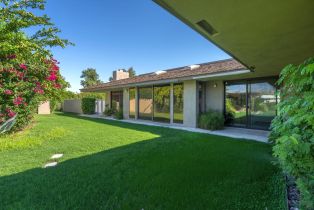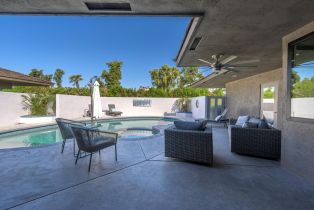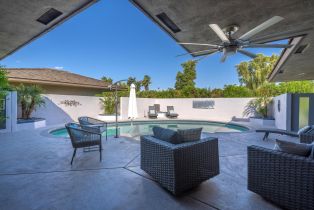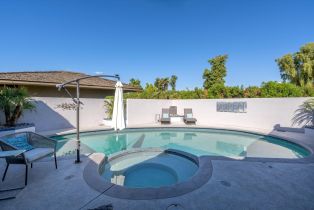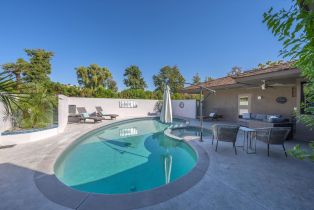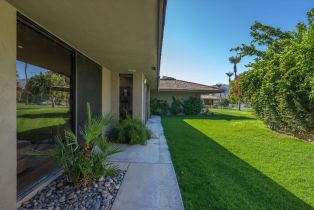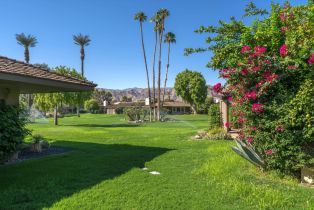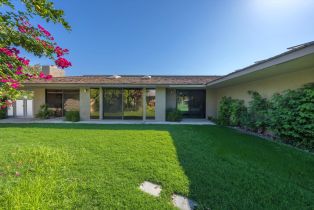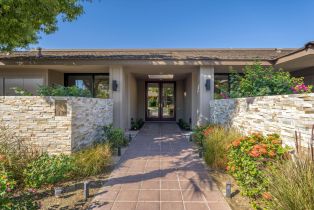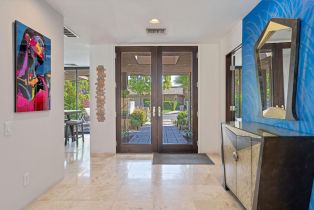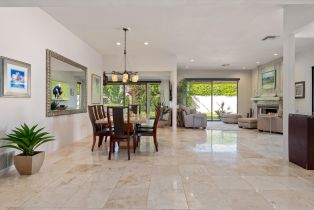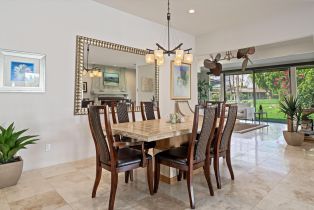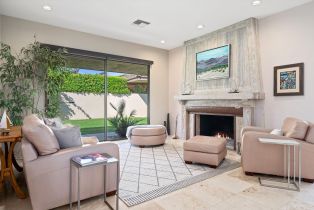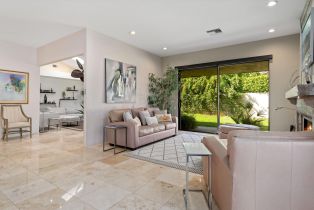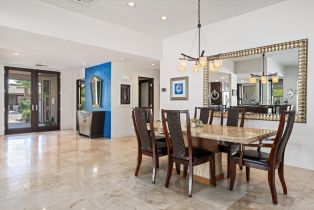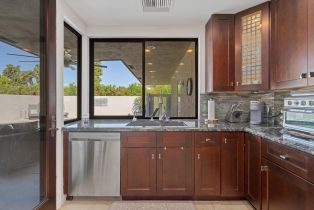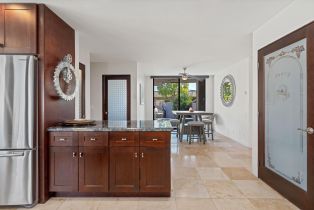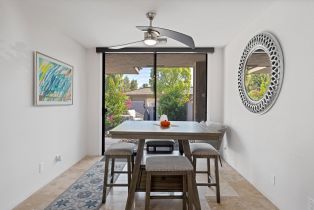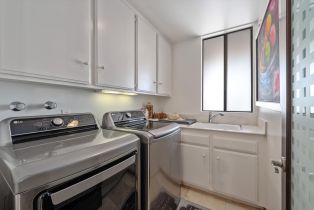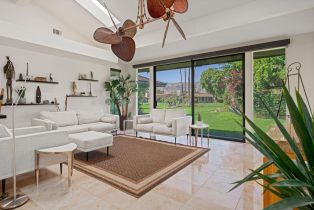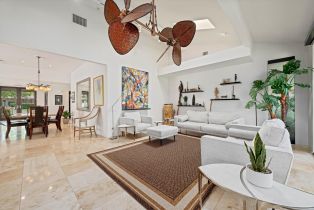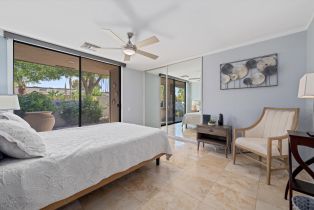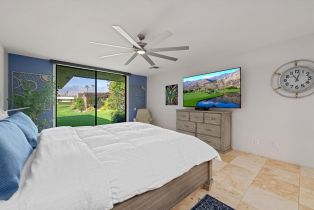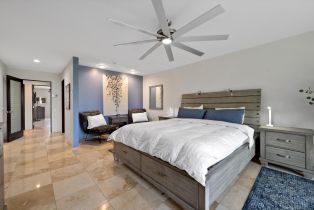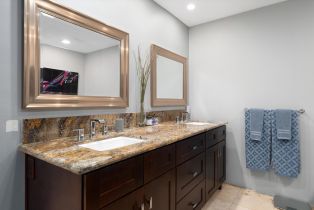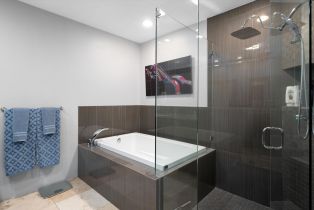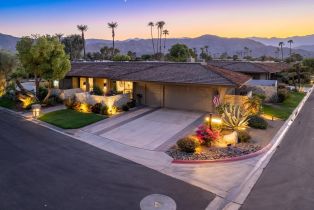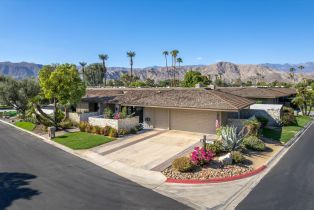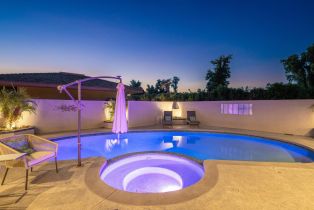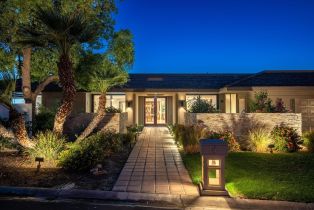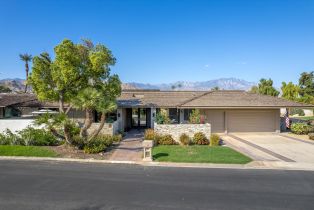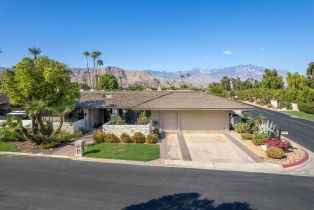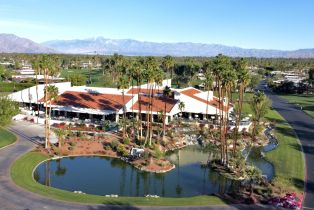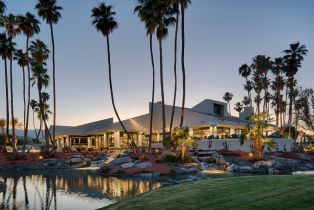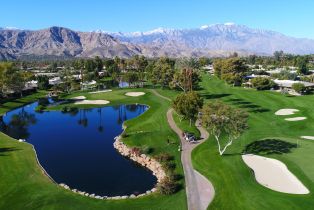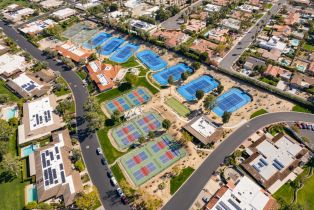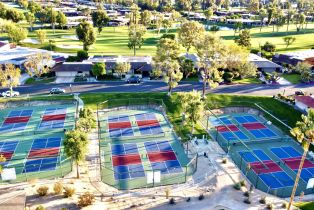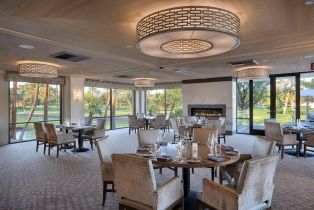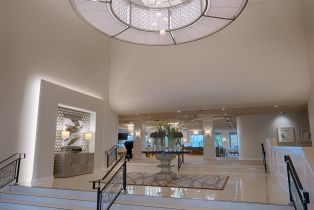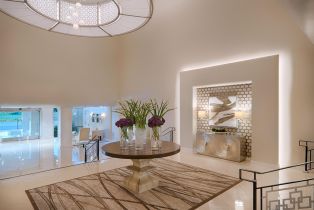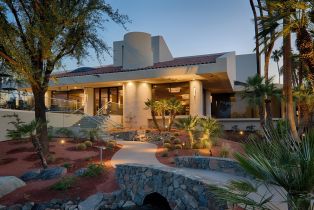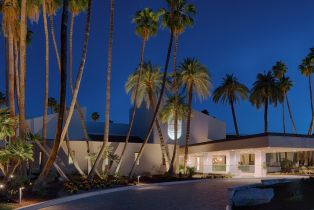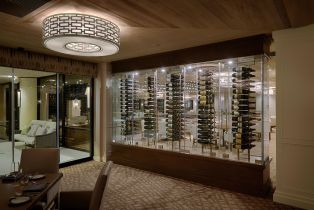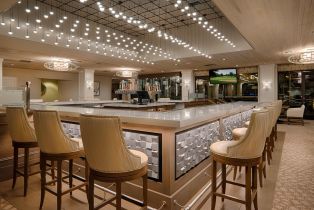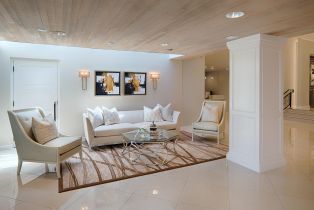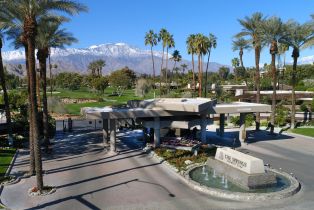12 Whittier Court Rancho Mirage, CA 92270
| Property type: | Residential Lease |
| MLS #: | 219119096DA |
| Year Built: | 1975 |
| Days On Market: | 50 |
| County: | Riverside |
| Furnished: | Furnished |
| Price Per Sq.Ft.: | $4.3 |
Property Details
Available Nov 15th, 2024 - April 14th, 2025; 3 Bd/3Ba with 2-Master Suites, Private Pool/Spa, open-concept floor plan with spectacular flow and automated roller shades throughout. Landscape/Pool maintenance, 500 MB WiFi, Cable with HBO/SHO and $250 per month utility allotment (cumulative) all included with an optional Social/Tennis/Fitness Center Membership @ The Springs available at a one time fee of $200. - Serve your guests cocktails from the wet-bar and sit by the private pool. Stainless steel appliances. Your home away from home! This is the ultimate in casual, sophisticated Country Club living. Located in 24-hour guard gated The Springs Country Club, Rancho Mirage, this exceptional property is close to outstanding restaurants, entertainment, Eisenhower Medical Center and the Living Desert. Epitomizing the coveted California indoor-outdoor lifestyle, the home features entry through a lush, secure and private courtyard.. Come and explore all of the custom alterations. Too many upgrades to list them all. This is a fantastic opportunity for a dream vacation!Interested in this Listing?
Miami Residence will connect you with an agent in a short time.
Lease Terms
| Available Date: | 06/01/2022 |
| Security Deposit: | $11,000 |
| Credit Report Amount: | 42.00 |
| Month To Month: | False |
| Occupant Type: | Owner |
| Rent Control: | False |
| Tenant Pays: | Electricity, Gas, Water |
Structure
| Exterior Construction: | Stucco, Wood Siding |
| Fireplace Rooms: | GasLiving Room |
| Levels: | Ground Level |
Community
| Amenities: | Assoc Maintains Landscape, Assoc Pet Rules, Banquet, Bocce Ball Court, Card Room, Clubhouse, Fitness Center, Golf, Greenbelt/Park, Guest Parking, Lake or Pond, Meeting Room, Onsite Property Management, Paddle Tennis, Rec Multipurpose Rm, Sauna, Steam Room, Tennis Courts |
| Complex Name: | The Springs Community Association |
Parking
| Parking Garage: | Attached, Door Opener, Driveway, Garage Is Attached, Golf Cart, On street, Parking for Guests, Side By Side |
Rooms
| Bar | |
| Dining Room | |
| Formal Entry | |
| Great Room | |
| Walk-In Pantry |
Interior
| Cooking Appliances: | Microwave, Range, Range Hood |
| AC/Cooling: | Air Conditioning, Ceiling Fan, Central, Dual, Multi/Zone |
| Eating Areas: | Breakfast Counter / Bar, Dining Area, Living Room |
| Equipment: | Ceiling Fan, Dishwasher, Dryer, Freezer, Garbage Disposal, Hood Fan, Ice Maker, Microwave, Network Wire, Range/Oven, Refrigerator, Washer |
| Flooring: | Tile |
| Heating: | Central, Fireplace, Natural Gas, Zoned |
| Interior Features: | Cathedral-Vaulted Ceilings, High Ceilings (9 Feet+), Open Floor Plan, Pre-wired for high speed Data, Wet Bar |
| Kitchen Features: | Granite Counters, Pantry, Remodeled, Skylight(s) |
| Water: | In Street, Water District |
| Water Heater Features: | Gas |
| Windows: | Skylights, Window Blinds |
Interior
| Lot Description: | Curbs, Fenced, Front Yard, Landscaped, Lot Shape-Rectangular, Storm Drains, Street Lighting, Street Paved, Street Public, Utilities Underground |
| Patio: | Concrete Slab |
| Pool: | Fenced, Heated with Gas, In Ground, Private |
| Security: | 24 Hour, Card/Code Access, Exterior Security Lights, Gated, Leased |
| Spa: | Fenced, Heated with Gas, In Ground |
| Sprinklers: | Drip System, Sprinkler System, Sprinkler Timer |
| View: | Green Belt, Mountains, Pool, Trees/Woods |
Detailed Map
Schools
Find a great school for your child
