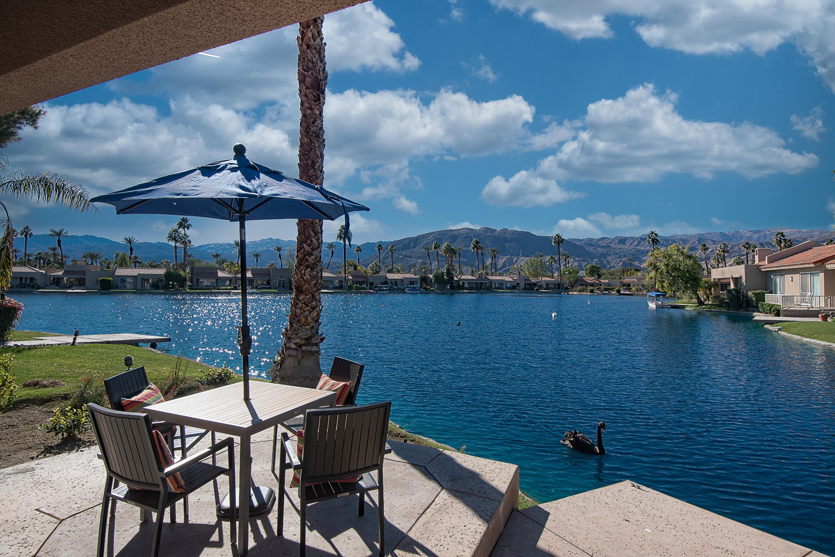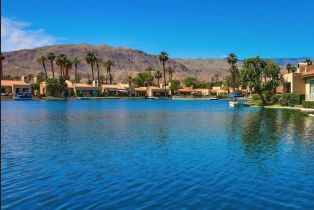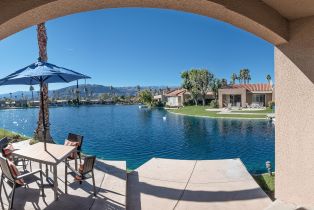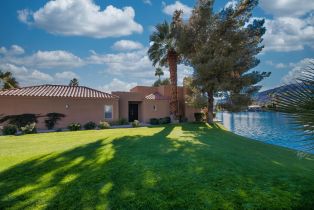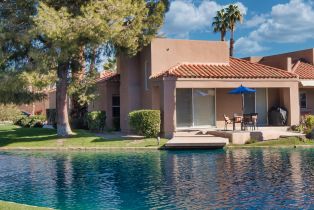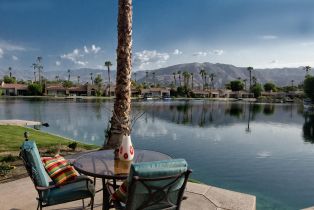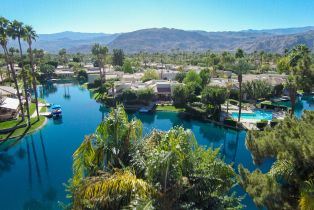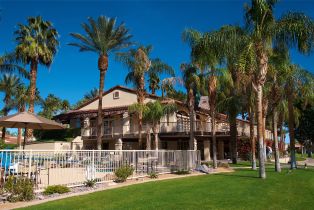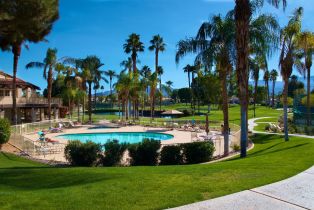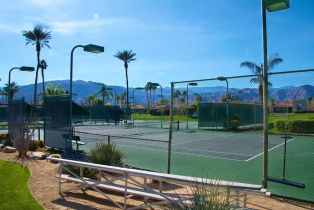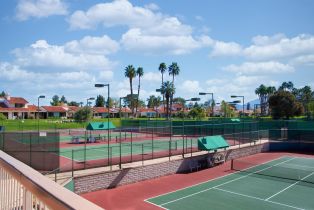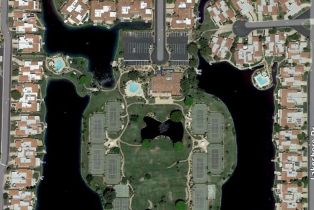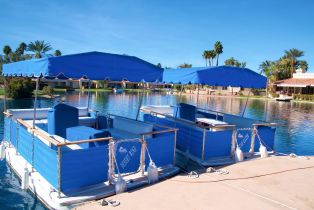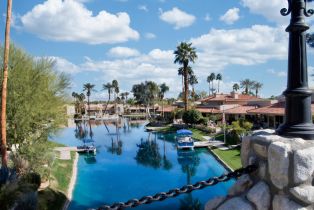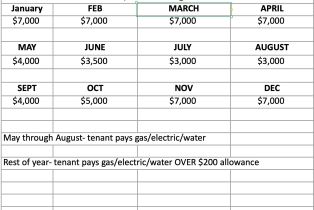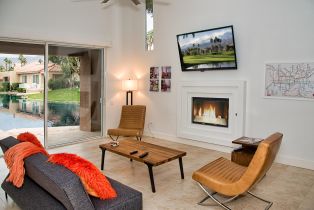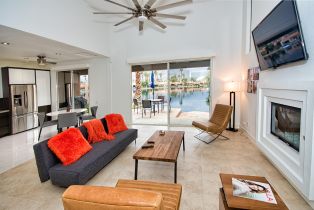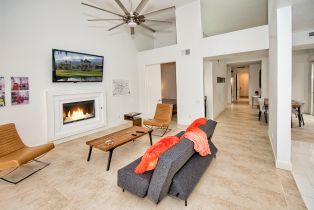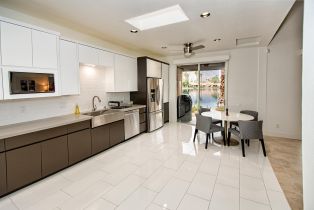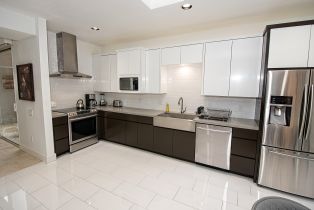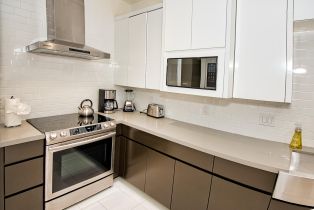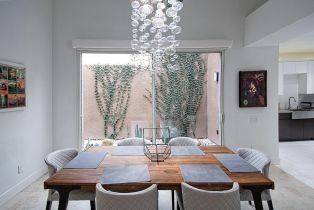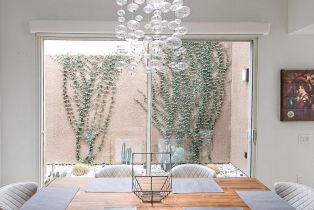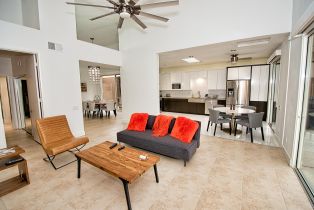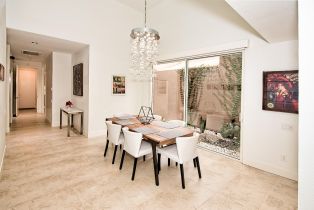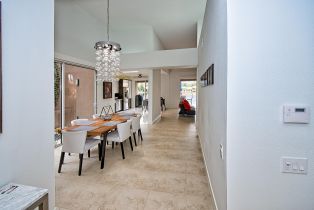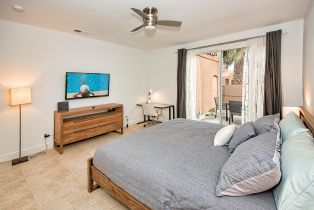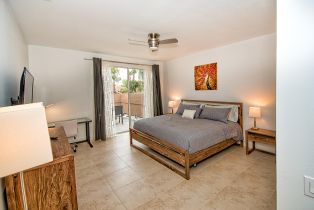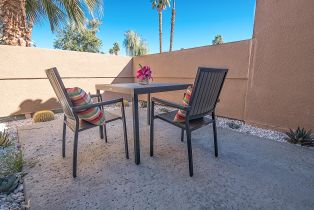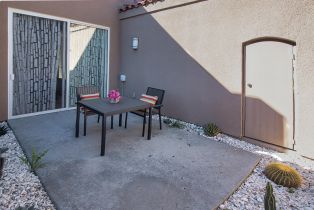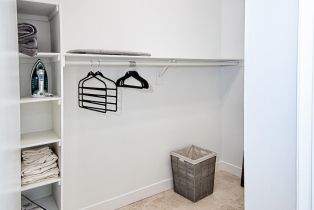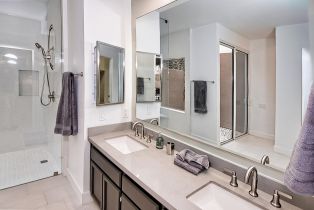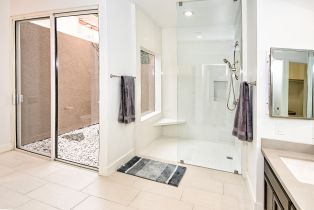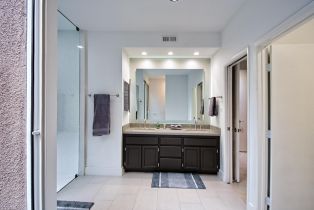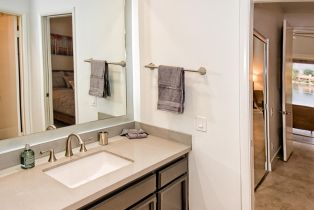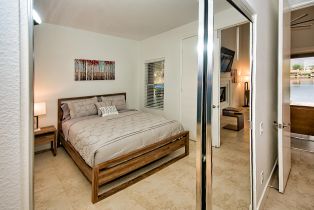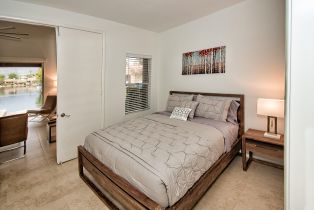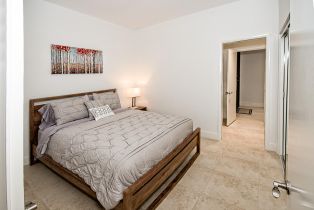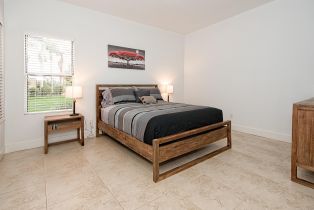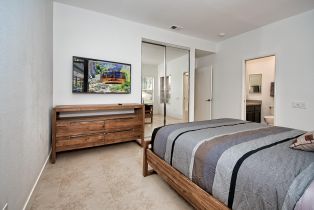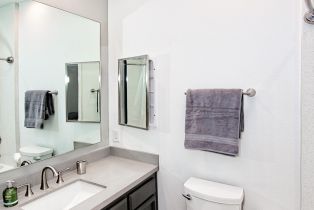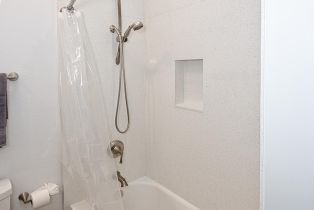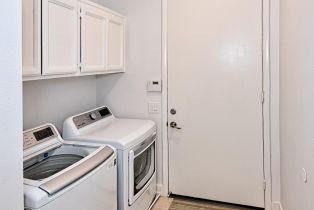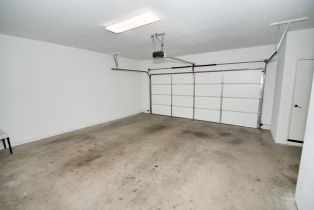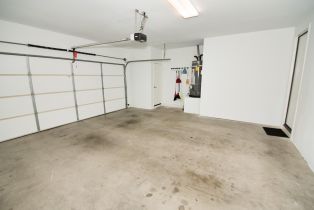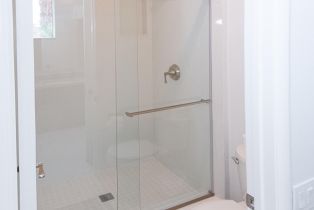125 Lakeshore Drive Rancho Mirage, CA 92270
| Property type: | Residential Lease |
| MLS #: | 219118926DA |
| Year Built: | 1988 |
| Days On Market: | 50 |
| County: | Riverside |
| Furnished: | Furnished |
| Price Per Sq.Ft.: | $2.57 |
Property Details
Turnkey rental available for annual OR seasonal lease beginning January 1, 2025. Imagine living and kayaking lakefront with panoramic mountain views from the best lot and lake location in Lake Mirage, a 26 acre lake community! Turnkey furnished 3 bed/3 full baths with designer furniture throughout from Crate & Barrel and private TVs in all 3 bedrooms. Large 75 inch TV in living room. Rarely available southern exposure lot at the end of the cul-de-sac with a greenbelt directly next door instead of a neighbor. Completely remodeled with no expense spared- walls were removed to create an open floor plan and massive living room windows allow for ultimate mountain views and seamless transition to the outdoors. Lake Mirage offers 24/7 gate guard security, 11 tennis courts, 11 pools and spas, 3 hole pitch and putt. Rent a boat from the Lake Mirage Yacht Club to enjoy the mountain views from the water. Complete with a private boat dock and patio, you'll enjoy entertaining outside while admiring the expansive view. A true desert oasis. Best lot location and on the big lake with S and W mountain views. No smoking, no pets.Seasonal rates:November - April $7k monthMay - $4kJune - $3500July - August - $3k monthSeptember - $4kOctober - $5kInterested in this Listing?
Miami Residence will connect you with an agent in a short time.
Lease Terms
| Available Date: | 05/01/2022 |
| Security Deposit: | $5,000 |
| Month To Month: | False |
| Rent Control: | False |
| Tenant Pays: | Move Out Fee, Other |
Structure
| Exterior Construction: | Stucco |
| Fireplace Rooms: | GasFamily Room |
| Roof: | Tile |
| Style: | Contemporary |
| WaterFront: | Lake |
Community
| Amenities: | Billiard Room, Card Room, Clubhouse, Fitness Center, Greenbelt/Park, Lake or Pond, Racquet Ball, Sport Court, Tennis Courts |
Parking
| Parking Garage: | Attached, Direct Entrance, Door Opener, Driveway, Garage Is Attached, On street |
Rooms
| Atrium | |
| Dining Room | |
| Formal Entry | |
| Great Room | |
| Utility Room |
Interior
| Cooking Appliances: | Microwave, Oven-Electric, Range |
| AC/Cooling: | Air Conditioning, Ceiling Fan, Central |
| Eating Areas: | Breakfast Nook, Formal Dining Rm |
| Equipment: | Ceiling Fan, Dishwasher, Dryer, Electric Dryer Hookup, Freezer, Microwave, Range/Oven, Refrigerator, Washer, Water Line to Refrigerator |
| Flooring: | Tile |
| Heating: | Central, Forced Air, Natural Gas |
| Interior Features: | Bar, High Ceilings (9 Feet+) |
| Kitchen Features: | Remodeled, Skylight(s) |
| Sewer: | In Street Paid |
| Water: | Water District |
| Water Heater Features: | Gas |
Interior
| Patio: | Concrete Slab |
| Pool: | Community, Fenced, In Ground |
| Security: | 24 Hour, Gated |
| Spa: | Community, Fenced, In Ground |
| Sprinklers: | Sprinkler System |
| View: | Desert, Hills, Lake, Mountains, Panoramic, Pond, Water |
Detailed Map
Schools
Find a great school for your child
Rent
$ 5,000
3 Beds
3 Full
1,947 Sq.Ft
6,534 Sq.Ft
