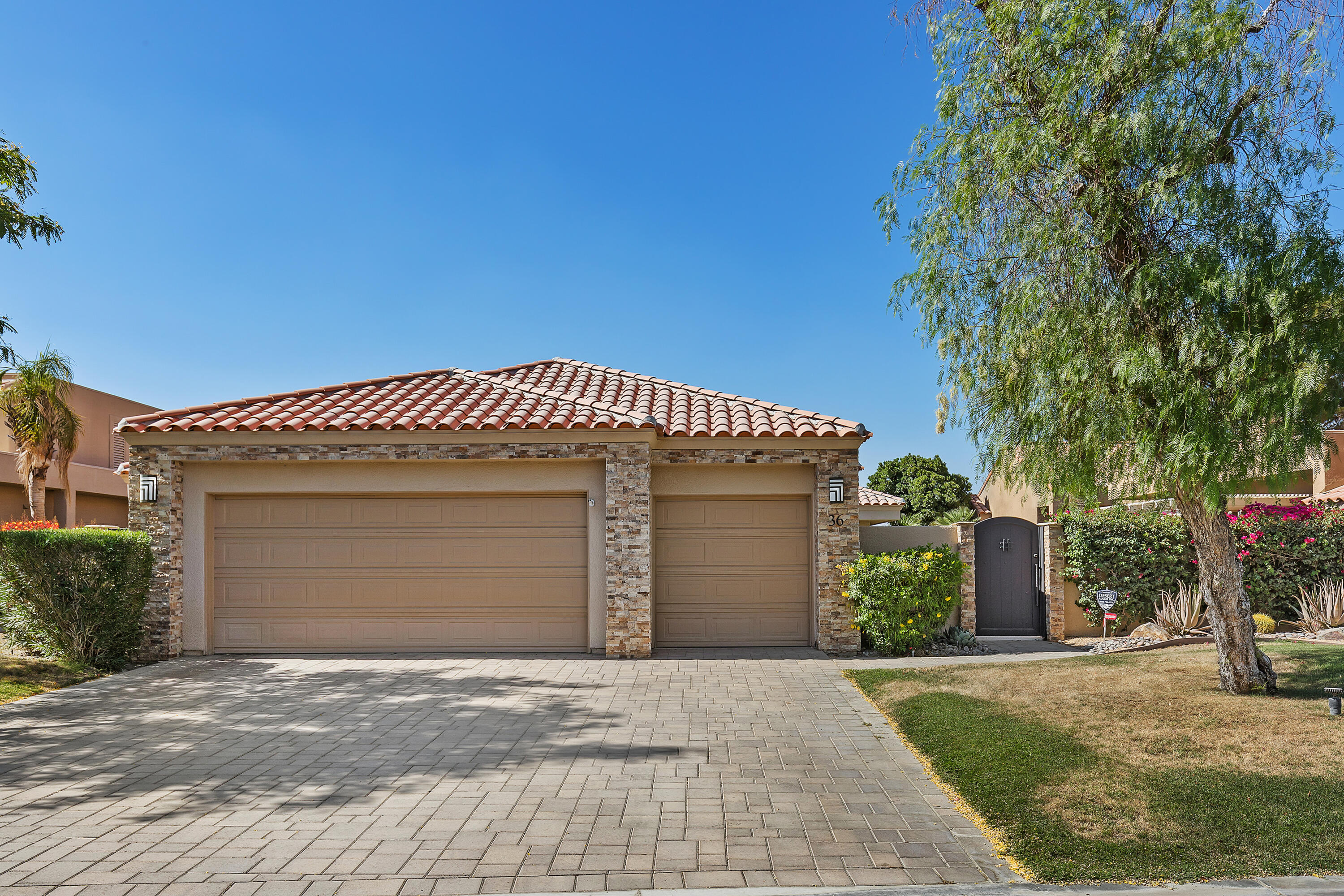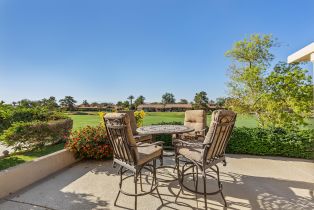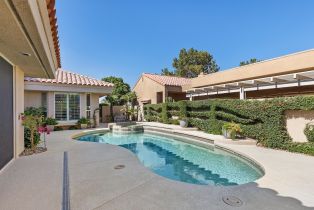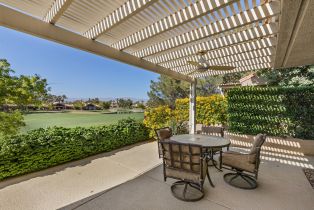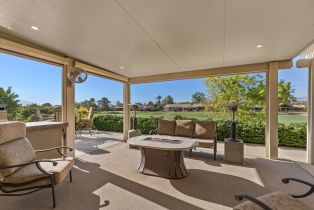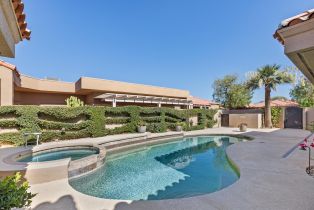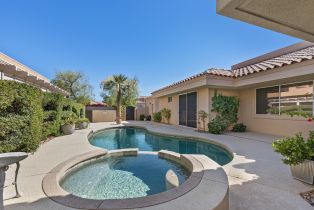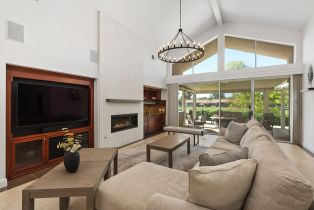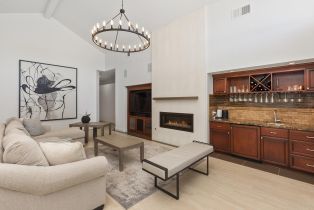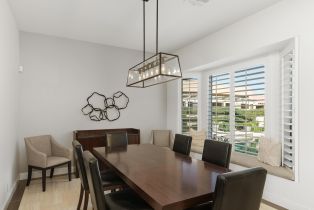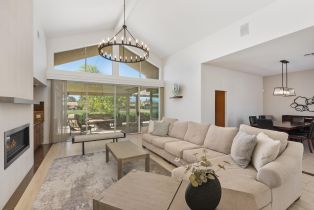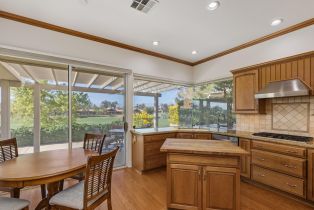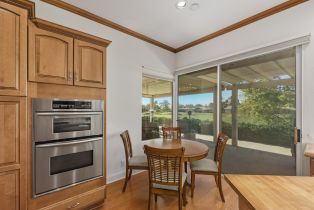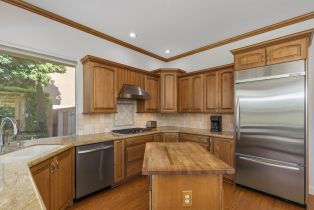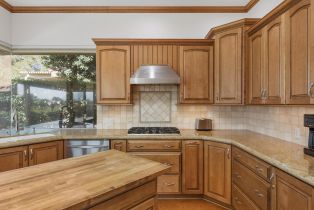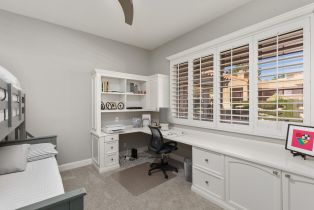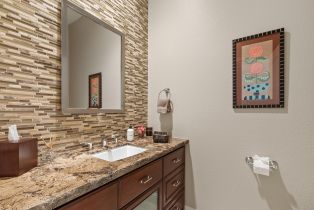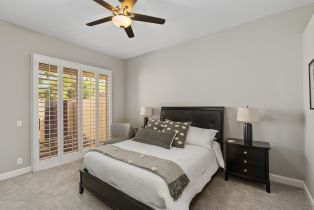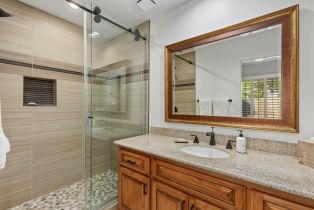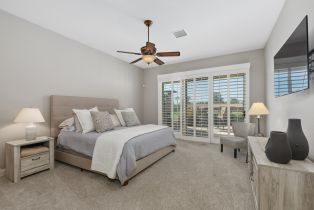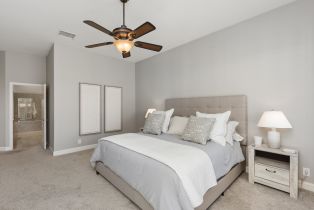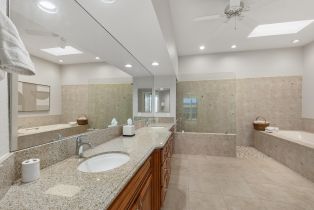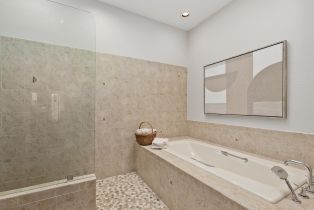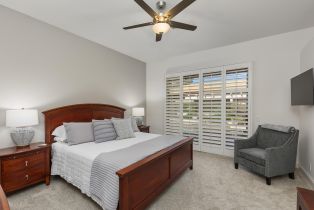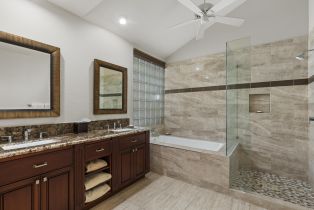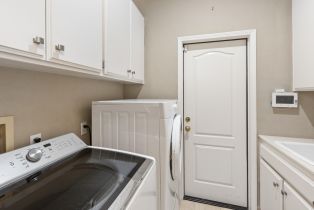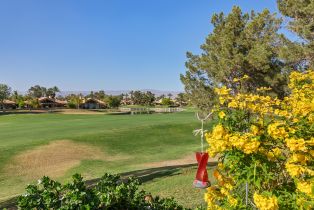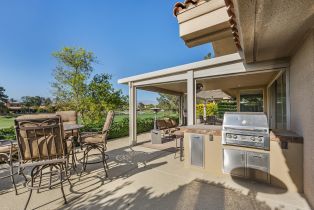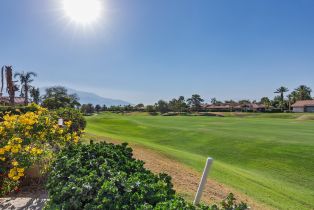36 La Costa Drive Rancho Mirage, CA 92270
| Property type: | Residential Lease |
| MLS #: | 219112860DA |
| Year Built: | 1991 |
| Days On Market: | 50 |
| County: | Riverside |
| Furnished: | Furnished |
| Price Per Sq.Ft.: | $3.93 |
Property Details
Leased Jan. 3, 2025 - Apr. 4, 2025. Enjoy breathtaking views of mountains, lakes, and the Rancho Mirage Westin Pete Dye Golf Course in this updated freestanding Evergreen model. Step into luxury with upgraded driveway pavers and stone finishes leading to a custom gated courtyard. Inside, a spacious Great Room welcomes you with vaulted ceilings, a wall of glass, fireplace, and entertainer's bar. Formal dining and a gourmet eat-in kitchen with granite countertops and stainless appliances are perfect for entertaining. Two master suites boast updated baths and walk-in closets, one offering fairway, lake, and mountain views, the other opening to the courtyard and pool terrace. Additional guest room, den/office, and updated powder room provide ample space. Expansive terraces with built-in BBQ and covered outdoor living room overlook the Rancho Mirage Westin Pete Dye Golf course, mountains, and lake. South-facing courtyard pool and spa offer privacy and outdoor living in the sun. Your desert resort home awaits!Interested in this Listing?
Miami Residence will connect you with an agent in a short time.
Lease Terms
| Security Deposit: | $5,000 |
| Month To Month: | False |
| Occupant Type: | Owner |
| Rent Control: | False |
| Tenant Pays: | Other, Special |
Structure
| Exterior Construction: | Stucco |
| Fireplace Rooms: | GasGreat Room, Living Room |
| Levels: | One |
| Roof: | Clay, Flat |
| WaterFront: | Lake |
Community
| Amenities: | Assoc Maintains Landscape, Lake or Pond |
| Complex Name: | Mission Hills East |
Parking
| Parking Garage: | Attached, Direct Entrance, Door Opener, Driveway, Garage Is Attached, Golf Cart, Parking for Guests, Side By Side |
Rooms
| Bar | |
| Dining Area | |
| Great Room |
Interior
| Cooking Appliances: | Built-In BBQ, Cooktop - Gas, Microwave, Range Hood |
| AC/Cooling: | Air Conditioning, Ceiling Fan, Central, Dual |
| Eating Areas: | Breakfast Nook, Formal Dining Rm, Kitchen Island |
| Equipment: | Ceiling Fan, Dishwasher, Dryer, Garbage Disposal, Microwave, Refrigerator, Washer |
| Flooring: | Carpet, Tile, Wood |
| Heating: | Central, Fireplace, Natural Gas |
| Interior Features: | Built-Ins, Cathedral-Vaulted Ceilings, High Ceilings (9 Feet+), Wet Bar |
| Kitchen Features: | Granite Counters, Island, Remodeled |
| Sewer: | In Connected and Paid |
| Water: | Water District |
| Water Heater Features: | Gas |
| Windows: | Window Shutters |
Interior
| Fence: | Block, Masonry,, |
| Lot Description: | Front Yard, Landscaped, Street Paved, Utilities Underground |
| Patio: | Concrete Slab, Covered |
| Pool: | Community, Gunite, Heated with Gas, In Ground, Private |
| Security: | Gated |
| Spa: | Community, Gunite, In Ground, Private |
| Sprinklers: | Sprinkler System, Sprinkler Timer |
| View: | Golf Course, Lake, Mountains, Panoramic, Pool |
Detailed Map
Schools
Find a great school for your child
Rent
$ 10,750
4 Beds
2 Full
1 ¾
2,736 Sq.Ft
6,970 Sq.Ft
