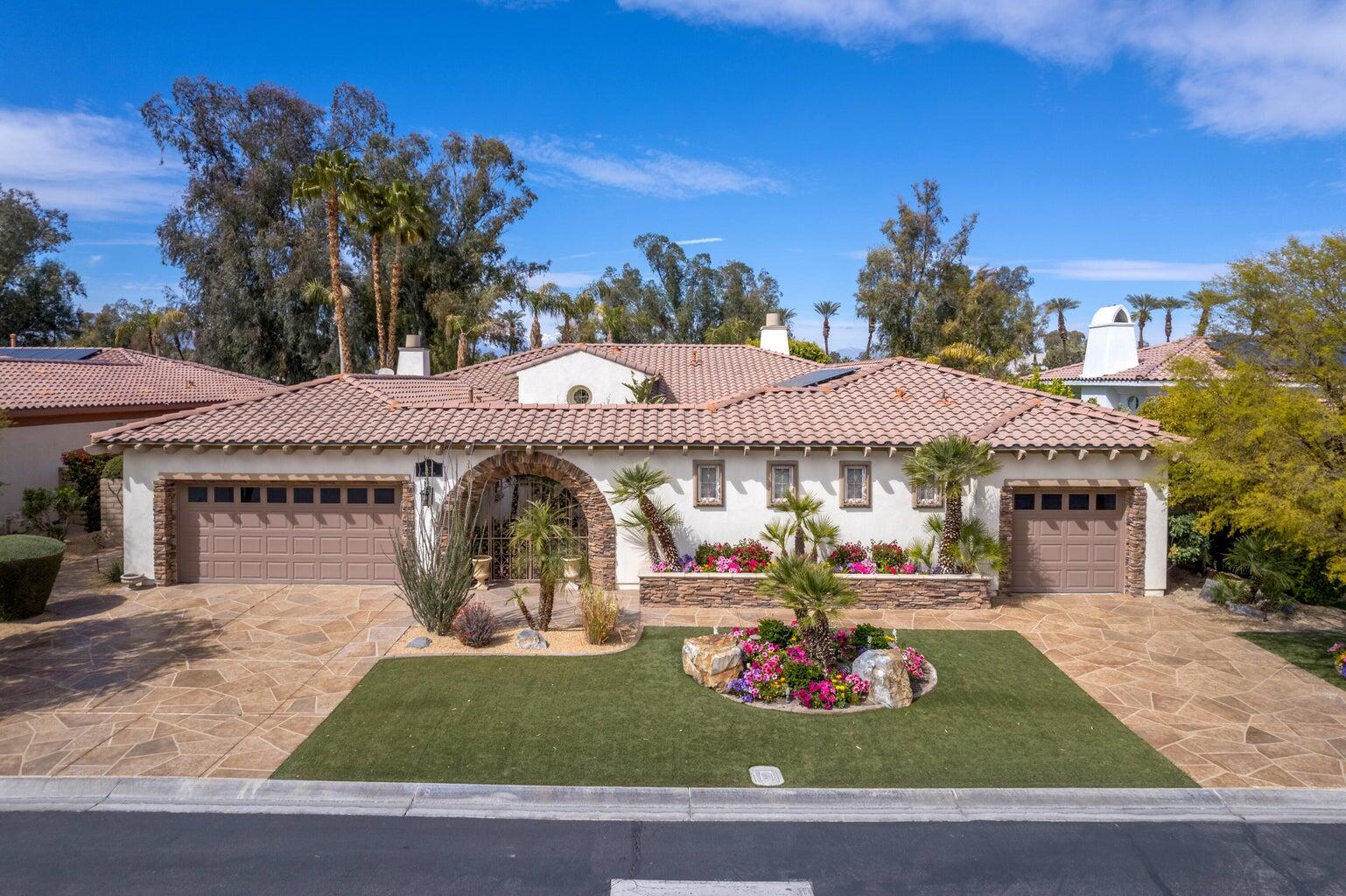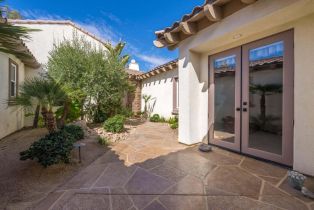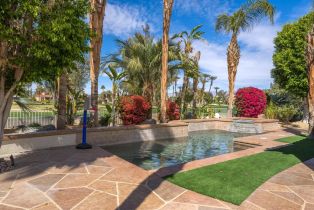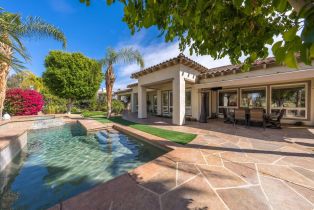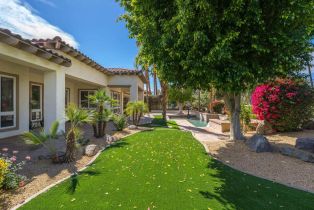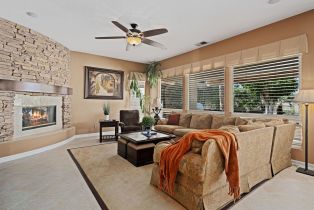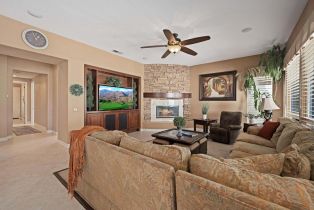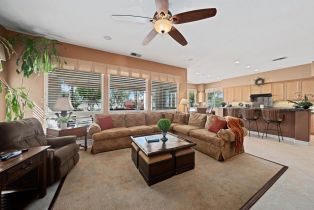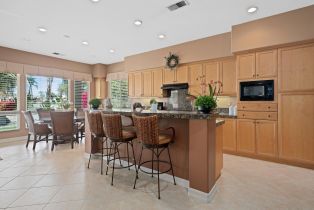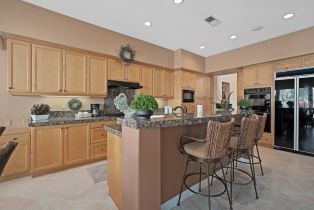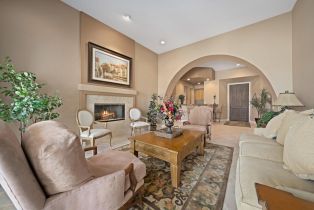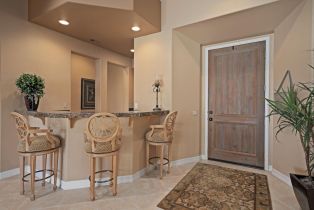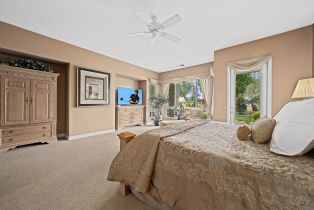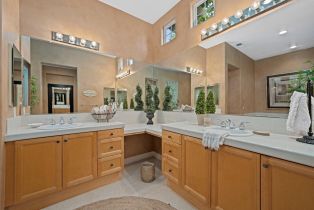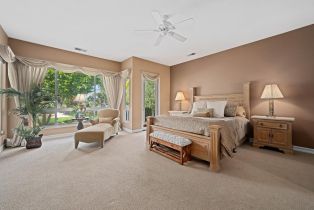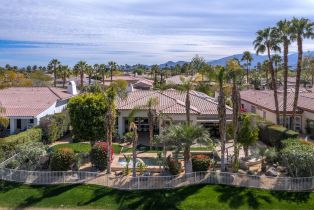37 Oakmont Drive Rancho Mirage, CA 92270
| Property type: | Residential Lease |
| MLS #: | 219108584DA |
| Year Built: | 1999 |
| Days On Market: | 50 |
| County: | Riverside |
| Furnished: | Furnished |
| Price Per Sq.Ft.: | $3.07 |
Property Details
This beautiful large mediterranean style home is located within the desirable area of Oakmont Estates in Mission Hills CC. It offers over a 1/3 of an acre with plenty of outdoor space for you to enjoy our great desert weather. The home has 4 bedrooms, each with their own bath and a powder room. One of the bedrooms is a large Casita with its own entrance, and the primary suite is large and consist of two walk-in-closets. If you must find time for work, there is a separate office complete with desk and a printer. The formal living room offers you and your friends a place to relax and enjoy the large fireplace and your favorite beverage from the wet bar. Dining can be enjoyed from the either the formal dining room or the dining area in the kitchen which is open to the family room. Enjoy sunning days and peaceful nights in the backyard that offers a golf course view, saltwater pool and spa and a fire pit. The home is an entertainers delight with plenty of room for family and friends.Leased February through March of 2025Interested in this Listing?
Miami Residence will connect you with an agent in a short time.
Lease Terms
| Available Date: | 03/01/2023 |
| Security Deposit: | $5,000 |
| Month To Month: | True |
| Occupant Type: | Vacant |
| Rent Control: | False |
| Tenant Pays: | Special |
Structure
| Exterior Construction: | Stucco |
| Fireplace Rooms: | Fire Pit, Gas, Gas Starter, Raised HearthFamily Room, Living Room |
| Levels: | Ground Level |
| Style: | Mediterranean |
Community
| Amenities: | Assoc Pet Rules, Controlled Access, Greenbelt/Park, Guest Parking |
Parking
| Parking Garage: | Attached, Garage Is Attached, Parking for Guests |
Rooms
| Bar | |
| Den/Office | |
| Dining Area | |
| Family Room | |
| Formal Entry | |
| Guest House | |
| Living Room |
Interior
| Cooking Appliances: | Built-In BBQ, Cooktop - Gas, Microwave, Range, Range Hood, Self Cleaning Oven |
| AC/Cooling: | Air Conditioning, Ceiling Fan, Central |
| Eating Areas: | Breakfast Room, Formal Dining Rm |
| Equipment: | Ceiling Fan, Dishwasher, Dryer, Freezer, Garbage Disposal, Hood Fan, Ice Maker, Microwave, Range/Oven, Refrigerator, Washer, Water Line to Refrigerator |
| Flooring: | Carpet, Ceramic Tile |
| Heating: | Central, Natural Gas |
| Interior Features: | Bar, Wet Bar |
| Kitchen Features: | Granite Counters, Island, Pantry |
| Sewer: | In Connected and Paid |
Interior
| Fence: | Stucco Wall,, |
| Patio: | Awning, Deck(s) |
| Pool: | Gunite, Heated, Heated with Gas, In Ground, Private |
| Security: | 24 Hour, Gated |
| Spa: | Gunite, Heated with Gas, In Ground, Private |
| Sprinklers: | Drip System, Sprinkler System, Sprinkler Timer |
| View: | Golf Course, Mountains |
Detailed Map
Schools
Find a great school for your child
Rent
$ 12,000
4 Beds
2 Full
1 ½ Bath
3,914 Sq.Ft
13,504 Sq.Ft
