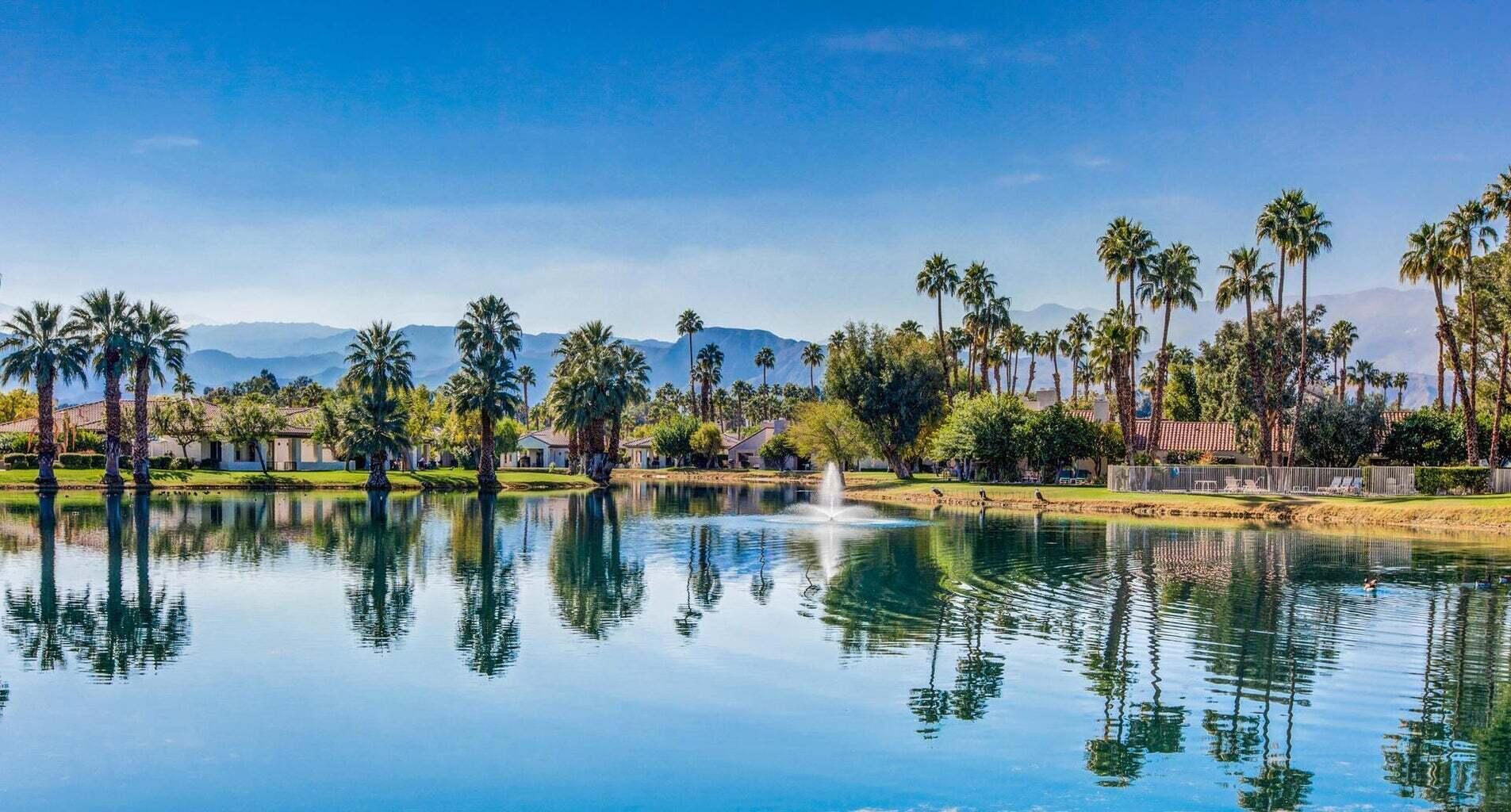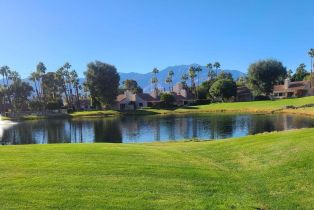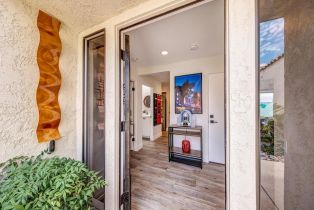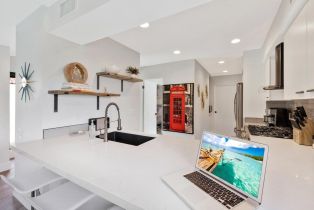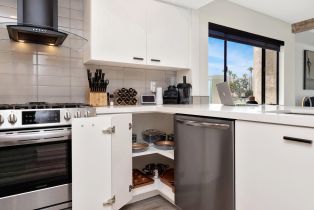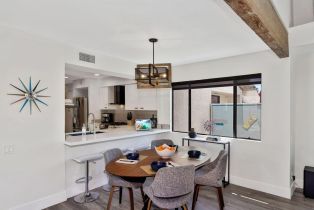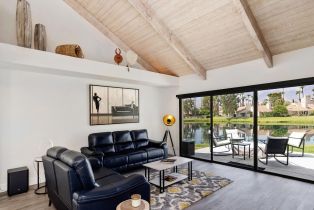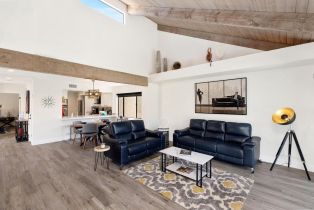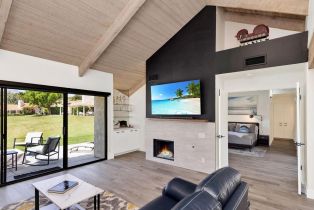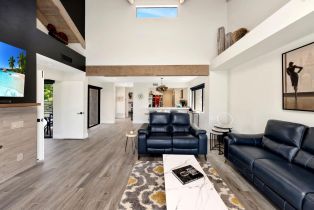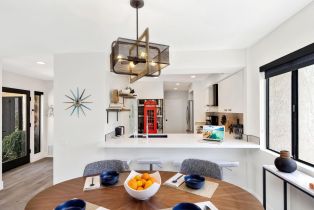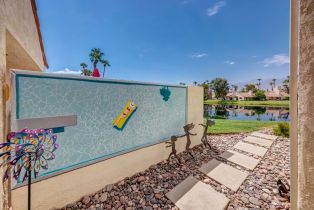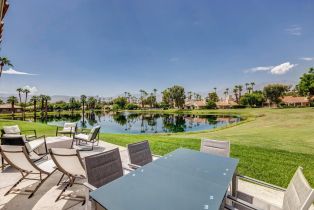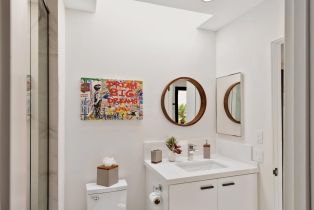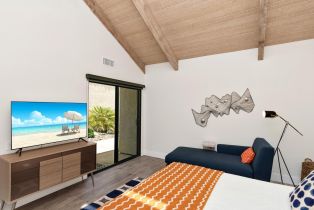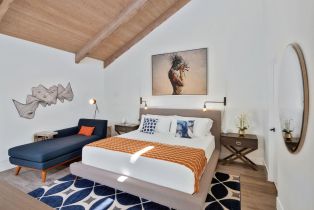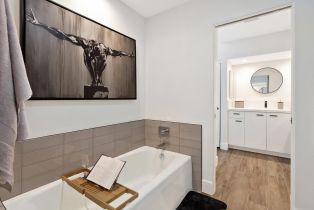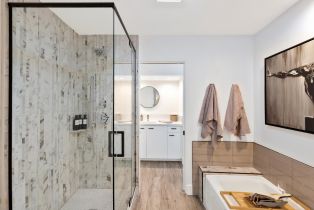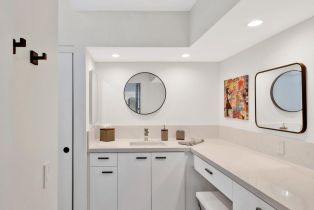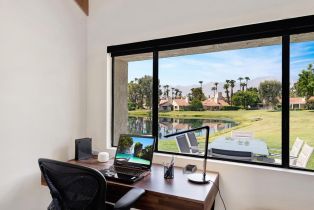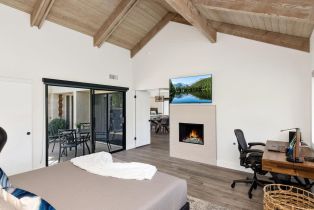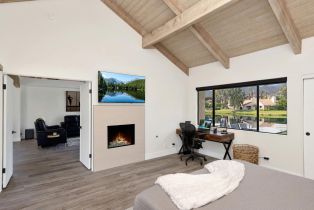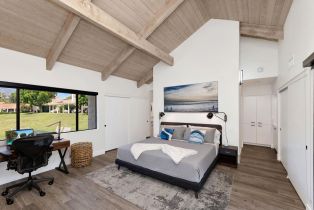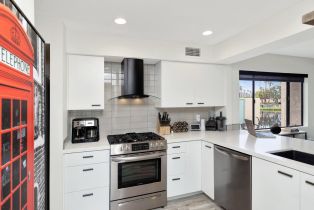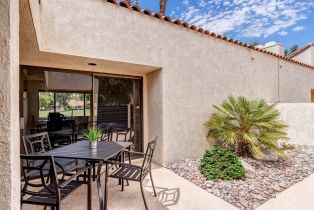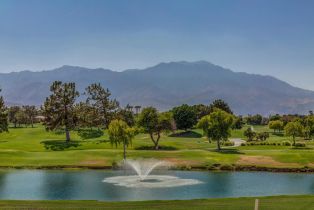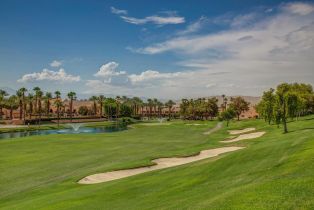411 Forest Hills Drive Rancho Mirage, CA 92270
| Property type: | Residential Lease |
| MLS #: | 219118625DA |
| Year Built: | 1981 |
| Days On Market: | 50 |
| County: | Riverside |
| Furnished: | Furnished |
| Price Per Sq.Ft.: | $3.58 |
Property Details
A ''smart'' condo vacation rental in Mission Hills CC in Rancho Mirage, CA. Equipped with ''smart'' appliances, locks, security & appliances including iRobot vacuum, refrigerator, W & D/Wifi & access points w/ speakers, hubs, 5.1 sound bar, 3 smart TVs & doorbell camera. Chef's kitchen, 4 recliners, surround sound & outdoor viewing space.This two bed, two bath condo has been completely reimagined from top to bottom, floor to ceiling, wall-to-wall. It's a brand new fresh unit. Top quality finishes and high end appliances abound. All of the surfaces have been rebuilt in an up-to-date style. The result is stunningly contemporary. Shows like a mid-century modern museum quality living space. Gorgeous views from the primary bedroom, living room with an expansive patio overlooking the lake, mountains & MHCC Palmer golf course. Everything about this prime vacation spot is NEW, NEW, NEW --tile floors, counter tops, cabinets, designer furnishings, extended back patio, bathrooms redone, new glass front door and turnkey furnished with extensive artwork from local artists. Pod pool & spa are just steps away. Detached oversized two car garage & room for golf cart. Book your stay today.Interested in this Listing?
Miami Residence will connect you with an agent in a short time.
Lease Terms
| Available Date: | 11/01/2024 |
| Security Deposit: | $3,000 |
| Credit Report Amount: | 39.99 |
| Month To Month: | True |
| Occupant Type: | Vacant |
| Rent Control: | False |
Structure
| Exterior Construction: | Hard Coat |
| Fireplace Rooms: | Gas, See ThroughLiving Room, Master Bedroom |
| Levels: | Ground Level |
| Roof: | Clay, Common Roof |
| WaterFront: | Lake |
Community
| Amenities: | Assoc Maintains Landscape, Assoc Pet Rules, Controlled Access, Fitness Center, Golf, Greenbelt/Park, Guest Parking |
| Pet Deposit: | 500.00 |
Parking
| Parking Garage: | Assigned, Detached, Door Opener, Garage Is Detached, Parking for Guests, Side By Side |
Rooms
| Dining Room | |
| Entry | |
| Great Room |
Interior
| Cooking Appliances: | Built-In BBQ, Microwave, Range Hood, Self Cleaning Oven |
| AC/Cooling: | Air Conditioning, Ceiling Fan, Central, Electric |
| Eating Areas: | Breakfast Counter / Bar, Dining Area |
| Equipment: | Ceiling Fan, Dishwasher, Dryer, Electric Dryer Hookup, Garbage Disposal, Hood Fan, Ice Maker, Microwave, Network Wire, Refrigerator, Washer |
| Flooring: | Ceramic Tile, Mixed, Tile |
| Heating: | Central, Electric, Forced Air, Natural Gas |
| Interior Features: | Bar, Cathedral-Vaulted Ceilings, Open Floor Plan, Pre-wired for high speed Data, Recessed Lighting, Track Lighting, Wet Bar |
| Kitchen Features: | Gourmet Kitchen, Granite Counters, Remodeled, Skylight(s) |
| Sewer: | In Connected and Paid |
| Water: | In Street, Water District |
| Water Heater Features: | Central Water Heater, Water Heater Unit |
| Windows: | Custom Window Covering, Screens, Window Blinds |
Interior
| Fence: | Stucco Wall, Wrought Iron,, |
| Patio: | Concrete Slab |
| Pool: | Community, Fenced, Gunite, Heated, In Ground, Safety Fence |
| Security: | 24 Hour, Fire and Smoke Detection System, Fire Sprinklers, Gated, Owned, Prewired for alarm system |
| Spa: | Community, Fenced, Gunite, Heated, In Ground |
| Sprinklers: | Sprinkler System |
| View: | Lake, Mountains |
Detailed Map
Schools
Find a great school for your child
Rent
$ 5,500
2 Beds
2 Full
1,535 Sq.Ft
2,178 Sq.Ft
