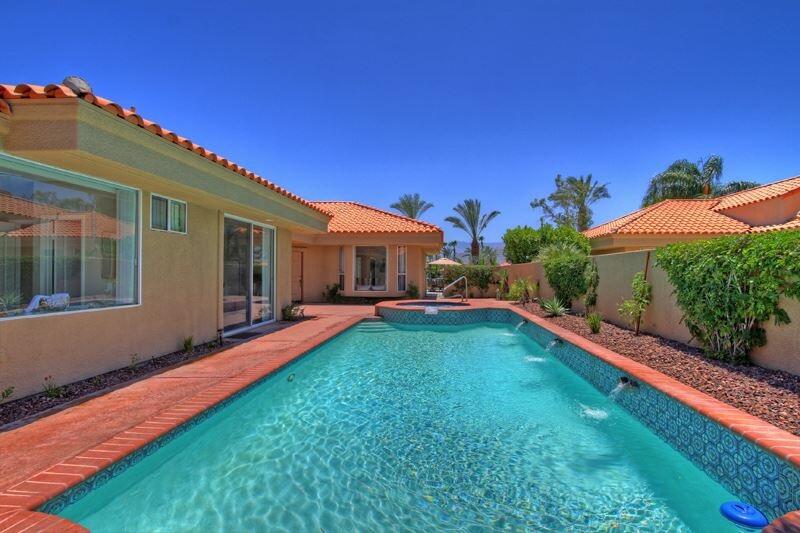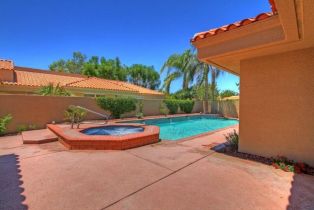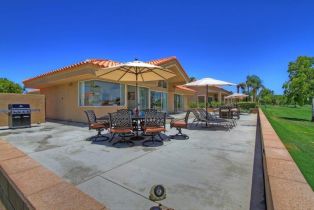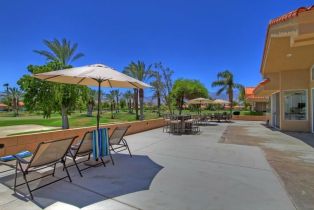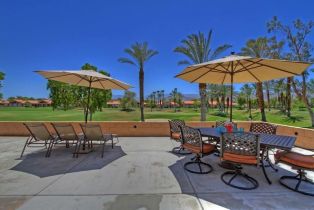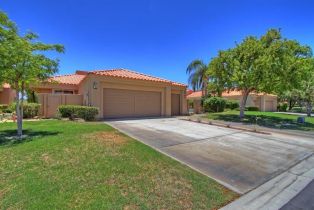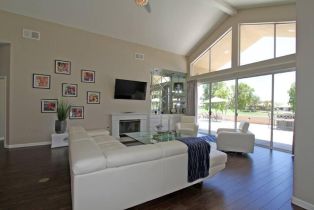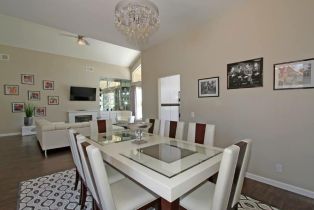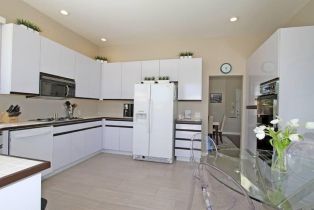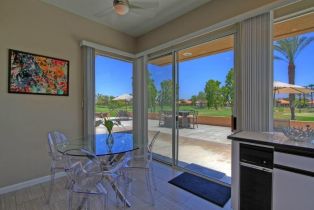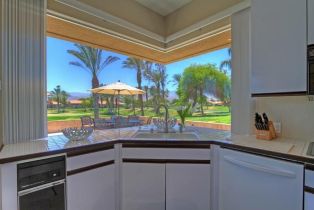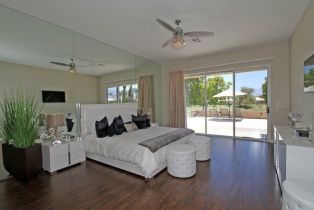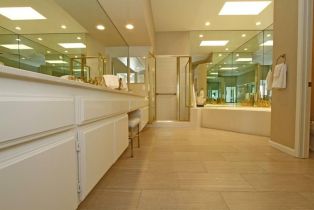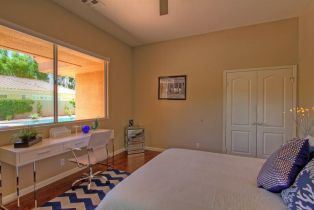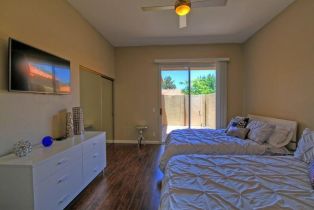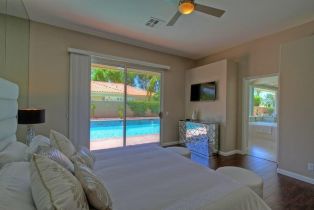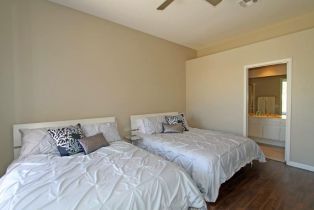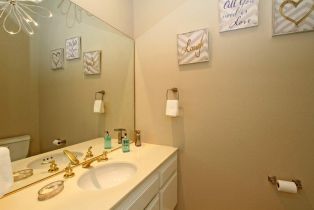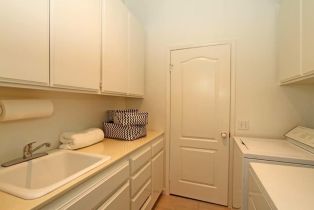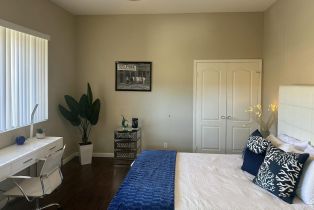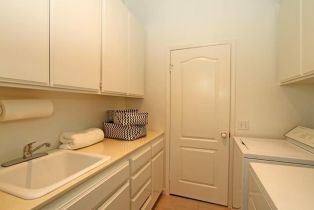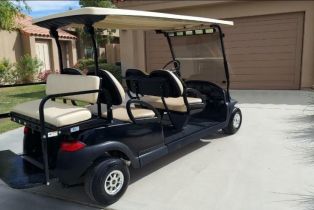65 La Costa Drive Rancho Mirage, CA 92270
| Property type: | Residential Lease |
| MLS #: | 219088546DA |
| Year Built: | 1991 |
| Days On Market: | 50 |
| County: | Riverside |
| Furnished: | Furnished |
| Price Per Sq.Ft.: | $4.39 |
Property Details
This stunning vacation rental is fully furnished and ready to create lasting memories for your desert getaway. Enjoy breathtaking views of the Santa Rosa Mountains and the Pete Dye championship golf course from the expansive 1,700-square-foot patio. Whether you're relaxing by the fire pit, enjoying a drink at the patio bar, playing ping pong, or perfecting your putting stroke on the green, there's something for everyone. Whether you're with friends or taking some time to reflect on the timeless charm of Palm Springs, this is the perfect setting.For those who love to grill, the fully equipped outdoor kitchen is ready for your culinary adventures. Unwind with a swim in the pool or soak in the spa on the west-facing patio while watching the stunning desert sunsets--this is what a vacation is all about.The spacious home features 4 bedrooms, including two primary suites, a junior suite, and a generous fourth bedroom. With 3.25 bathrooms, it's ideal for both entertaining and quiet relaxation by the fireplace in the large great room. There's also a formal dining room and a cozy kitchen nook that seats four.The 3-car garage offers ample storage and includes a limo golf cart for your convenience. Located in Rancho Mirage, you'll be close to exceptional dining, shopping, entertainment, and golf.Currently leased from December 2024 to May 2025, the owner requests a minimum 5-month stay. Available for long-term lease. Contact the listing agent for more details.Interested in this Listing?
Miami Residence will connect you with an agent in a short time.
Lease Terms
| Available Date: | 06/01/2025 |
| Security Deposit: | $5,000 |
| Month To Month: | False |
| Rent Control: | False |
| Tenant Pays: | Special |
Structure
| Exterior Construction: | Stucco |
| Fireplace Rooms: | Fire Pit, Gas, Gas StarterGreat Room |
Community
| Amenities: | Assoc Pet Rules, Barbecue |
Parking
| Parking Garage: | Attached, Driveway, Garage Is Attached, Side By Side |
Rooms
| Bar | |
| Dining Area | |
| Great Room | |
| Utility Room |
Interior
| Cooking Appliances: | Built-In BBQ, Cooktop - Gas, Microwave |
| AC/Cooling: | Air Conditioning, Ceiling Fan, Central, Gas |
| Eating Areas: | Dining Area, Formal Dining Rm |
| Equipment: | Ceiling Fan, Dishwasher, Dryer, Freezer, Garbage Disposal, Gas Dryer Hookup, Hood Fan, Ice Maker, Microwave, Refrigerator, Washer, Water Line to Refrigerator |
| Flooring: | Laminate, Stone Tile |
| Heating: | Central, Fireplace, Forced Air, Natural Gas, Zoned |
| Interior Features: | High Ceilings (9 Feet+), Storage Space, Wet Bar |
| Kitchen Features: | Tile Counters |
| Sewer: | In Connected and Paid |
| Water: | Water District |
| Water Heater Features: | Gas |
| Windows: | Drapes/Curtains, Garden Window, Screens, Skylights, Window Blinds |
Interior
| Fence: | Stucco Wall,, |
| Patio: | Awning, Concrete Slab |
| Pool: | Community, Fenced, Gunite, Heated, Heated with Gas, In Ground, Private, Safety Fence, Tile |
| Security: | Gated |
| Spa: | Community, Fenced, Gunite, Heated, Heated with Gas, Hot Tub, In Ground, Private, Solar Heated Spa, Tile |
| Sprinklers: | Drip System, Sprinkler System, Sprinkler Timer |
| View: | Golf Course, Mountains |
Detailed Map
Schools
Find a great school for your child
Rent
$ 12,000
31%
4 Beds
3 Full
1 ½ Bath
2,736 Sq.Ft
6,970 Sq.Ft
