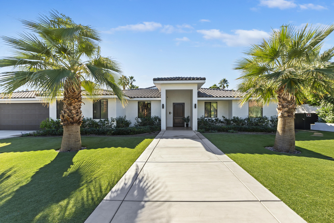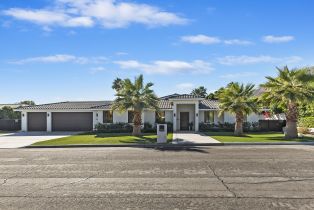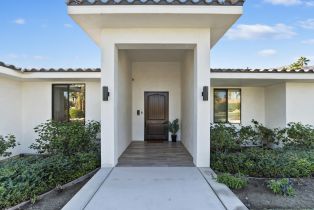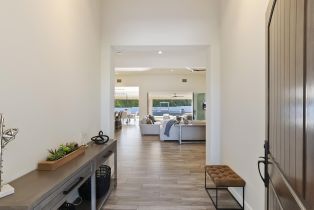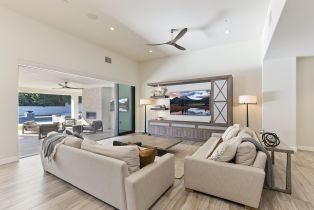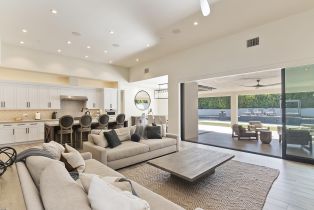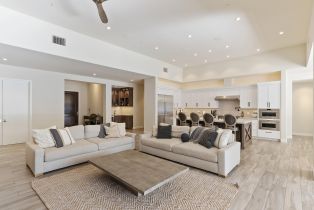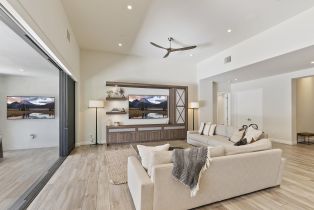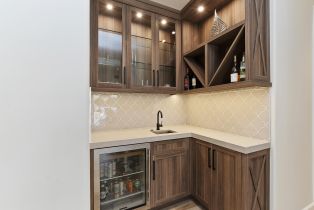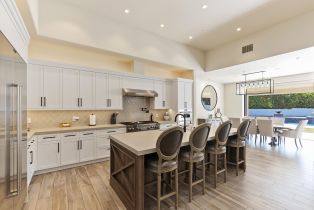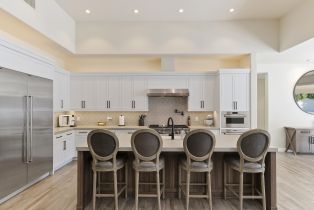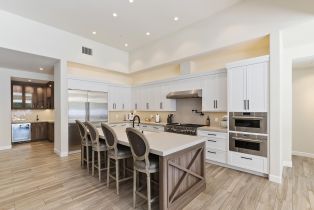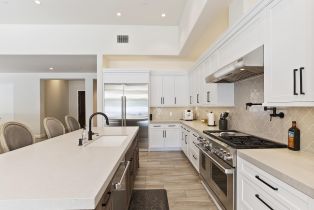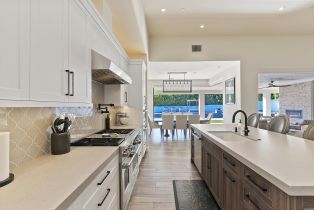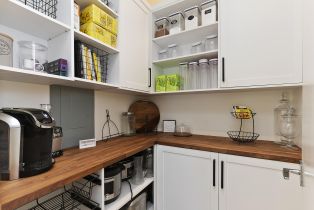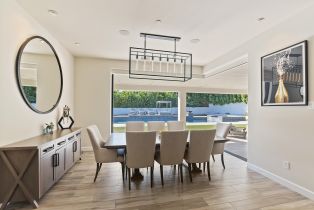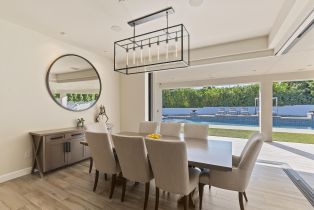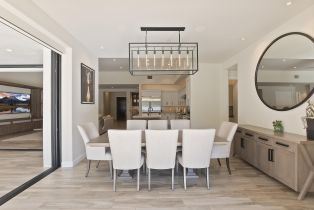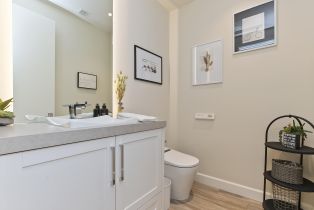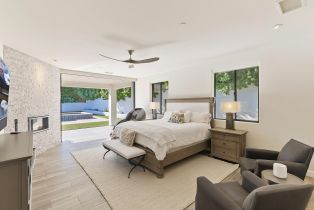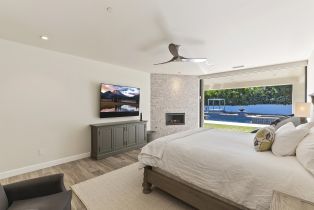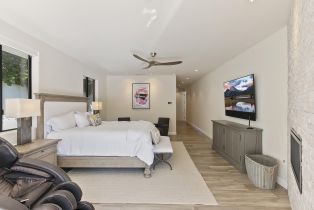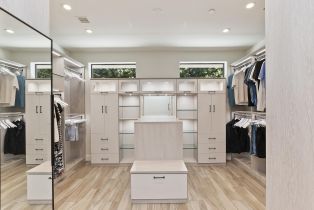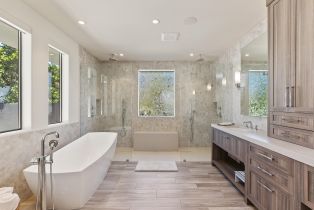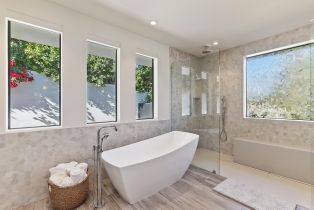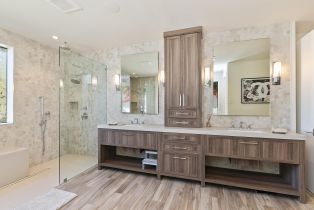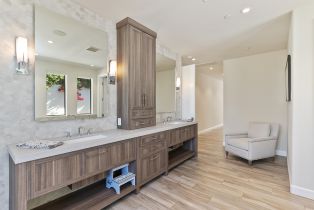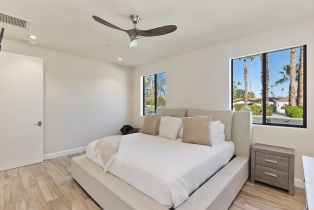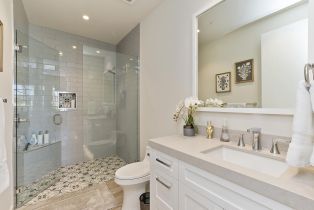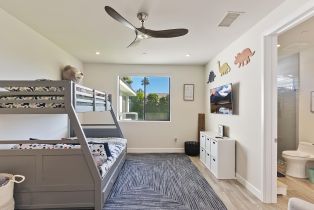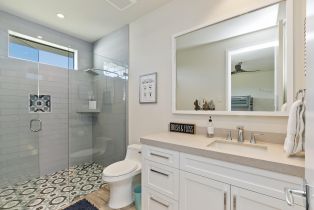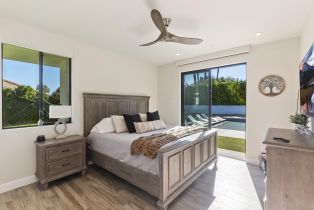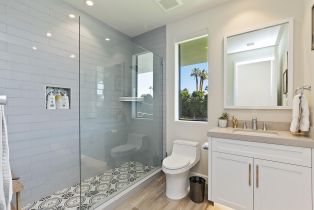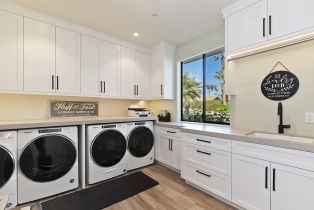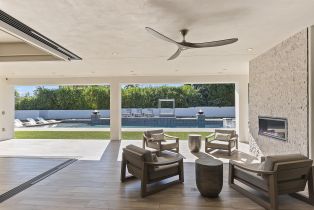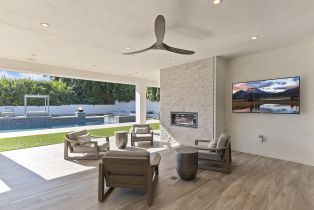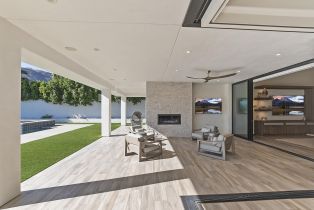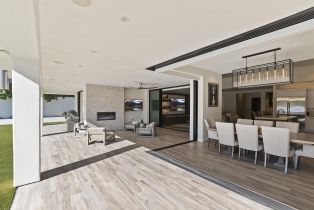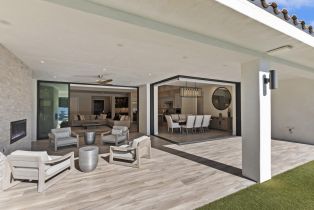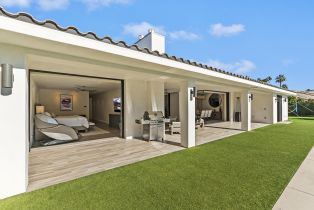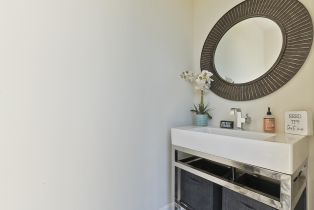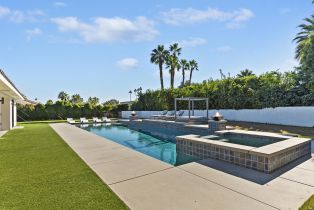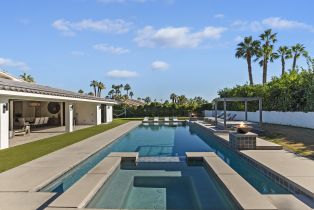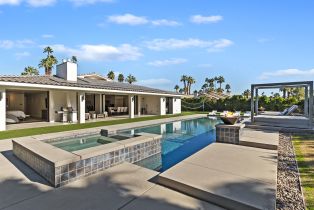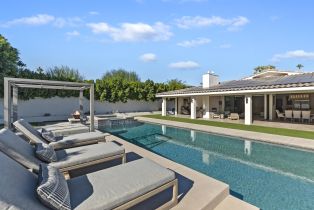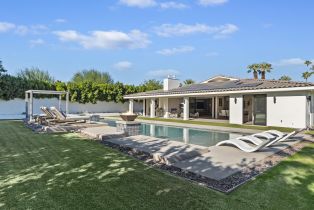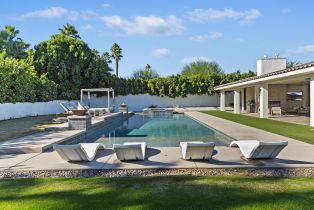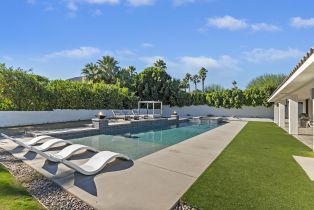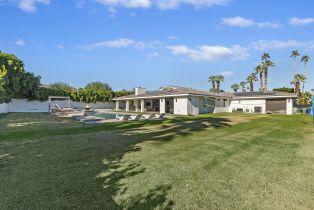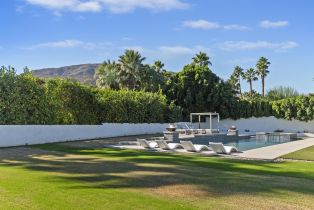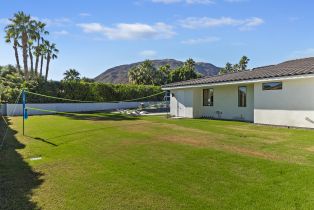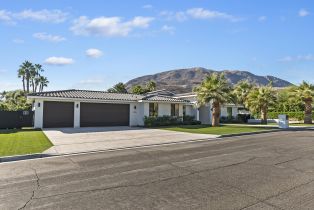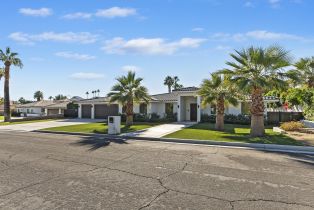72239 Desert Drive Drive Rancho Mirage, CA 92270
| Property type: | Residential Lease |
| MLS #: | 219121352DA |
| Year Built: | 2019 |
| Days On Market: | 50 |
| County: | Riverside |
| Furnished: | Furnished |
| Price Per Sq.Ft.: | $6.31 |
Property Details
Step into unparalleled resort-style living at this magnificent four-bedroom, six-bath estate, perfectly situated in the prestigious community of Rancho Mirage. This sophisticated residence exudes modern elegance with a seamless blend of architectural refinement and contemporary comfort. From the moment you enter, you'll be captivated by the open-concept living spaces, soaring ceilings, and an abundance of natural light pouring through expansive floor-to-ceiling windows. The chef's kitchen is a masterpiece, featuring state-of-the-art appliances, sleek countertops, and a spacious island, ideal for hosting gatherings. Each bedroom is a serene retreat tastefully decorated all with en-suite bathrooms large closet space, offering the ultimate in privacy and convenience.The outdoor living space is your personal desert oasis, boasting a private pool and spa framed by lush landscaping and panoramic mountain views. Multiple seating and dining areas, along with a fire pit, create the perfect ambiance for both tranquil evenings and vibrant entertaining. This home's design is as functional as it is beautiful, with smart home features, an oversized three-car garage, and an impeccable attention to detail throughout. Conveniently located near world-class golf courses, upscale dining, and premier shopping, this property delivers an unmatched living experience in one of Southern California's most sought-after areas.Interested in this Listing?
Miami Residence will connect you with an agent in a short time.
Lease Terms
| Available Date: | 01/01/2025 |
| Security Deposit: | $8,000 |
| Month To Month: | True |
| Rent Control: | False |
| Tenant Pays: | Other |
Structure
| Exterior Construction: | Stucco |
| Fireplace Rooms: | Gas StarterExterior |
| Levels: | Ground Level |
| Roof: | Clay |
| Style: | Traditional |
Community
Parking
| Parking Garage: | Attached, Door Opener, Driveway, Garage Is Attached, Golf Cart |
Rooms
| Dining Area | |
| Family Room | |
| Living Room |
Interior
| Cooking Appliances: | Built-In BBQ, Microwave, Range, Range Hood, Warmer Oven Drawer |
| AC/Cooling: | Air Conditioning, Ceiling Fan |
| Eating Areas: | Breakfast Counter / Bar |
| Equipment: | Ceiling Fan, Central Vacuum, Dishwasher, Dryer, Microwave, Range/Oven, Refrigerator, Washer |
| Flooring: | Ceramic Tile |
| Heating: | Central, Natural Gas |
| Kitchen Features: | Corian Counters, Island |
| Sewer: | In Street Paid |
| Water: | In Street |
| Water Heater Features: | Gas |
| Windows: | Window Blinds |
Interior
| Fence: | Stucco Wall,, |
| Lot Description: | Fenced, Lawn, Secluded, Street Paved |
| Patio: | Covered |
| Pool: | Gunite, Heated, Heated with Gas, In Ground, Private, Waterfall |
| Security: | Owned |
| Spa: | Heated with Gas, Hot Tub, In Ground, Private |
| Sprinklers: | Sprinkler System |
| View: | Mountains, Pool |
Detailed Map
Schools
Find a great school for your child
Rent
$ 23,000
4 Beds
4 Full
2 ½ Bath
3,644 Sq.Ft
19,166 Sq.Ft
