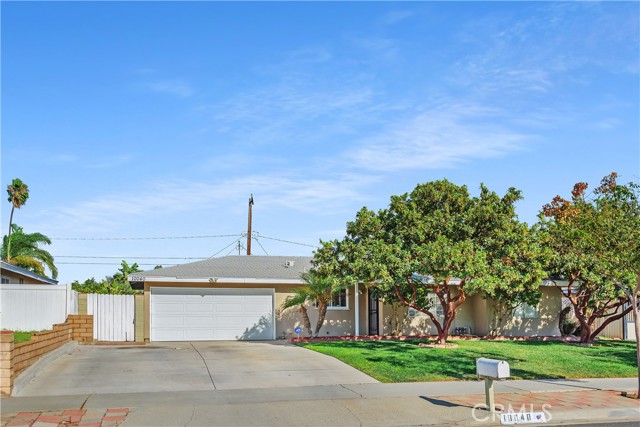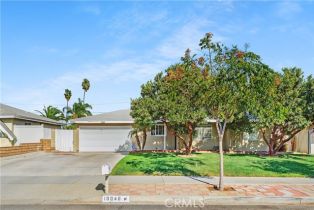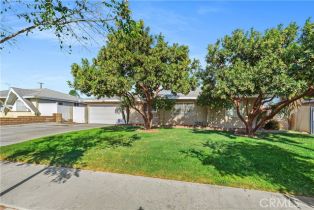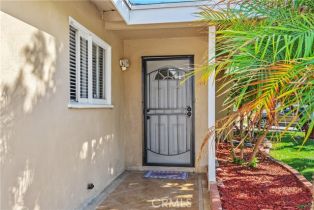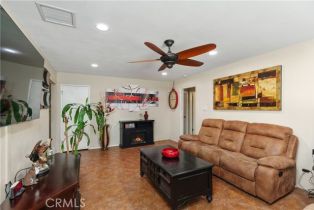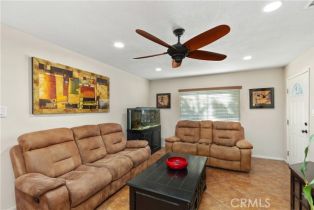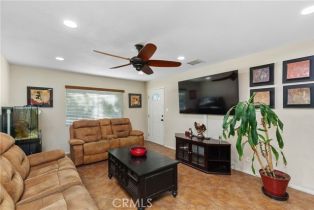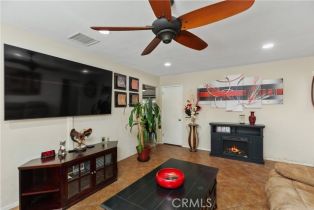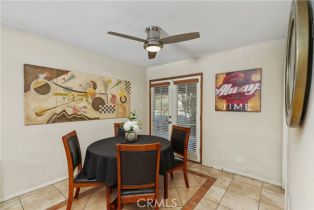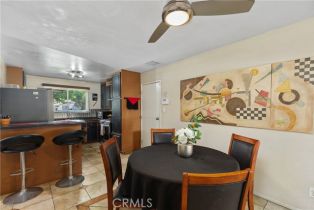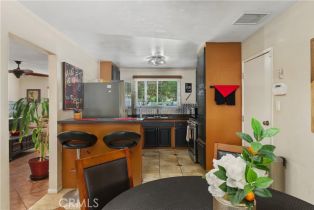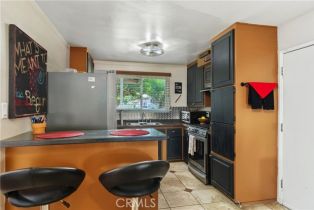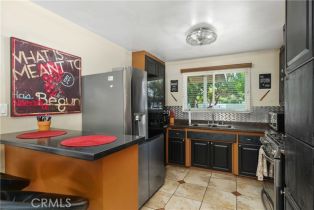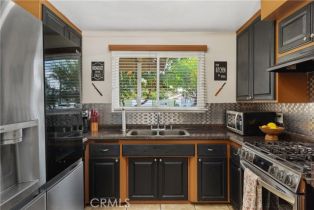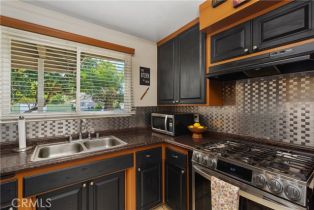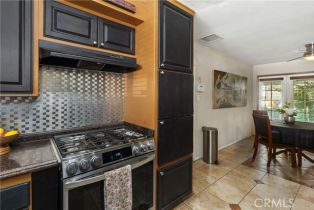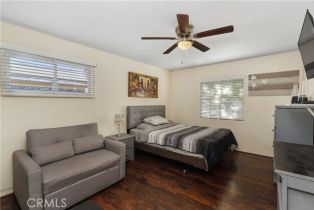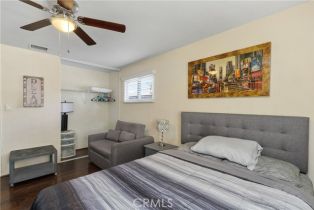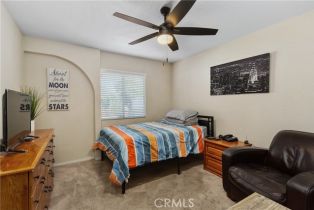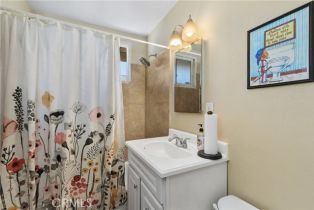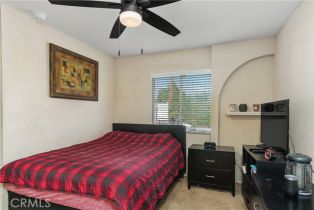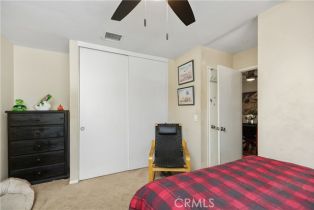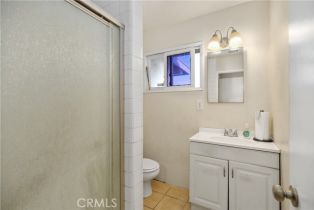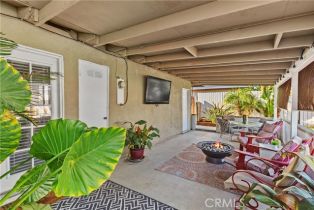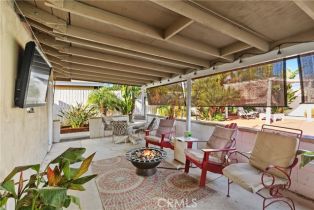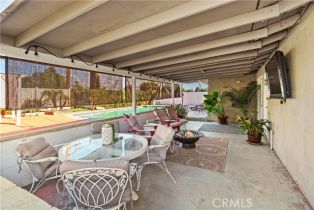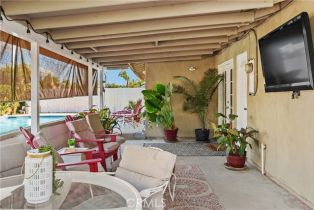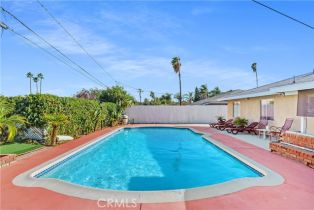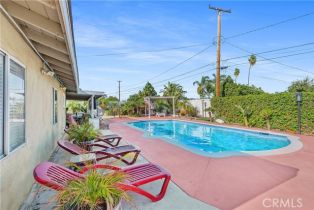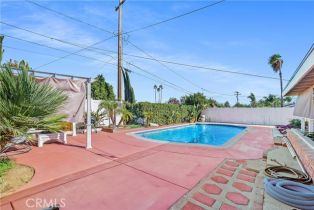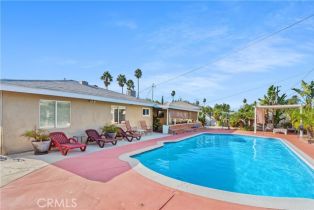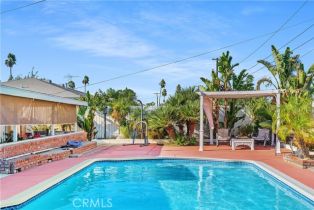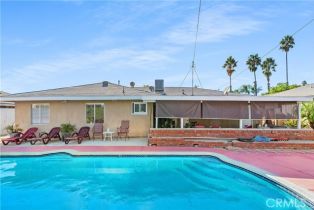10040 Hedrick AVE Riverside, CA 92503
| Property type: | Single Family Residence |
| MLS #: | IV24223899MR |
| Year Built: | 1958 |
| Days On Market: | 50 |
| County: | Riverside |
Property Details / Mortgage Calculator / Community Information / Architecture / Features & Amenities / Rooms / Property Features
Property Details
Charming Riverside pool home situated on a beautifully manicured lot. This single-story home boasts of well-designed living space, featuring three bedrooms and two bathrooms. Upon entry, you're greeted by a large open living room that sets the stage for stylish and comfortable living. All common areas include tile flooring. The primary suite is generously sized and includes an ensuite with walk-in shower. The two additional bedrooms on the opposite side of the house are bright and inviting, each equipped with large closets and ceiling fans. The open kitchen includes Formica countertops and backsplash, ample cabinetry, built-in newer LG range. It's waiting for its next culinary enthusiast!! Find the dining area centrally located adjacent to the kitchen for seamless flow. French doors open to your outdoor covered patio with TV and gas fire pit. Perfect for indoor-outdoor living. Step outside to discover a true backyard paradise. Enjoy the sparkling pool, spacious area, gazebo with 2nd (wood) fire pit, 2 Ponytail palm trees and a Mediterranean Fan palm. This outdoor space is ideal for relaxation and entertaining alike. Experience the perfect blend of comfort, style, and outdoor living in this welcoming home.Interested in this Listing?
Miami Residence will connect you with an agent in a short time.
Mortgage Calculator
PURCHASE & FINANCING INFORMATION |
||
|---|---|---|
|
|
Community Information
| Address: | 10040 Hedrick AVE Riverside, CA 92503 |
| Area: | R1065 - Riverside |
| County: | Riverside |
| City: | Riverside |
| Zip Code: | 92503 |
Architecture
| Bedrooms: | 3 |
| Bathrooms: | 2 |
| Year Built: | 1958 |
| Stories: | 1 |
| Style: | Traditional |
Garage / Parking
| Parking Garage: | Direct Entrance, Garage |
Community / Development
| Community Features: | Curbs, Storm Drains, Street Lights |
Features / Amenities
| Appliances: | Oven-Gas |
| Laundry: | Garage |
| Pool: | Private |
| Spa: | None |
| Security Features: | Carbon Monoxide Detector(s), Smoke Detector |
| Private Pool: | Yes |
| Private Spa: | Yes |
| Common Walls: | Detached/No Common Walls |
| Cooling: | Central |
| Heating: | Central |
Property Features
| Lot Size: | 6,970 sq.ft. |
| View: | None |
| Zoning: | R1065 |
| Directions: | North on Tyler, Right on Gramercy,left on Hedrick- 2nd house on right. |
Tax and Financial Info
| Buyer Financing: | Cash |
Detailed Map
Schools
Find a great school for your child
