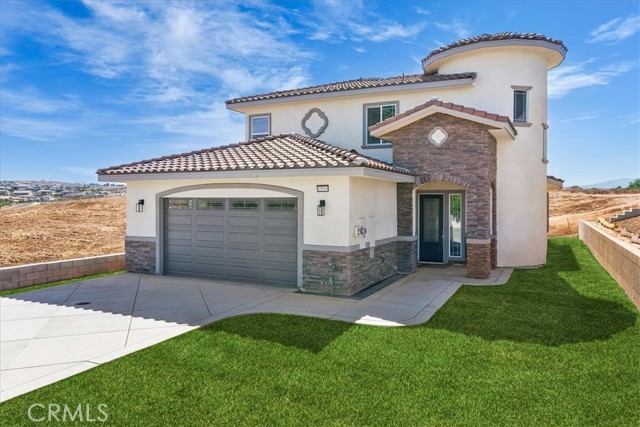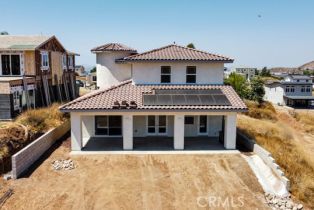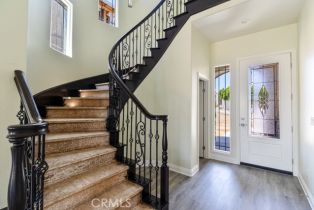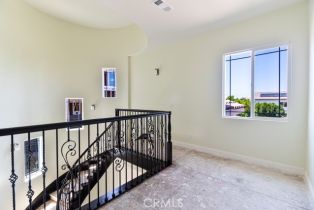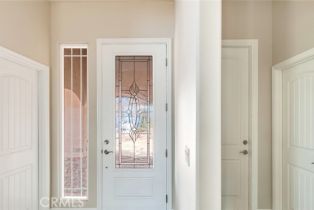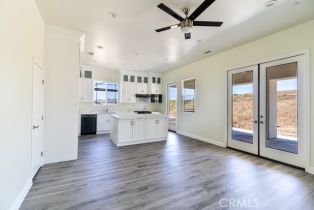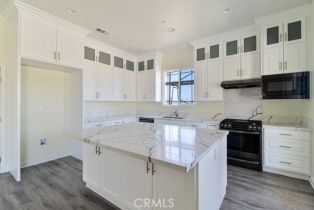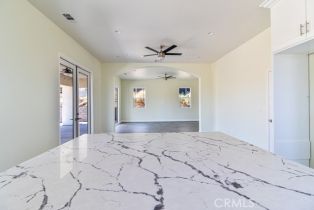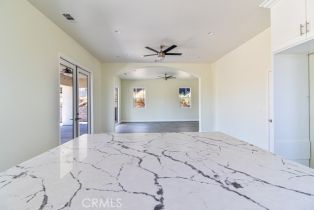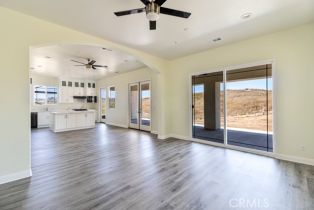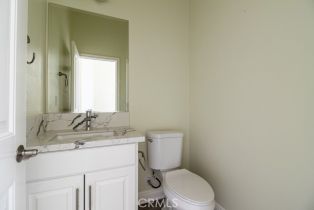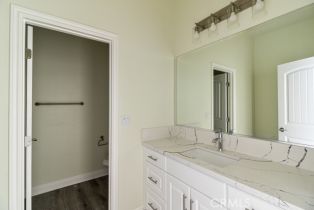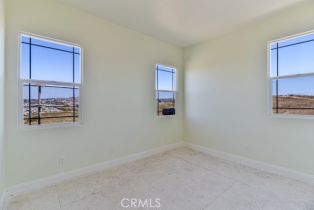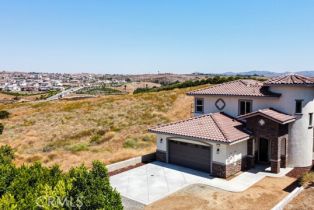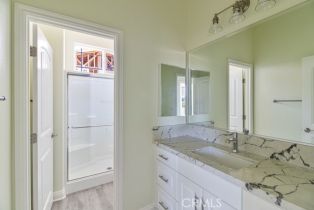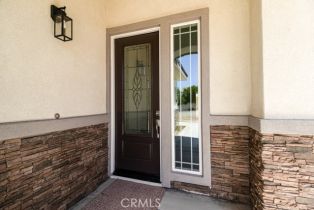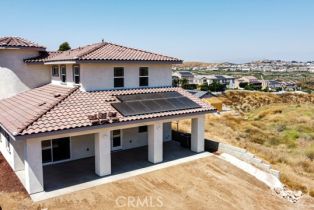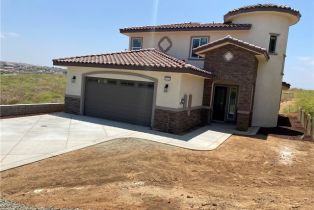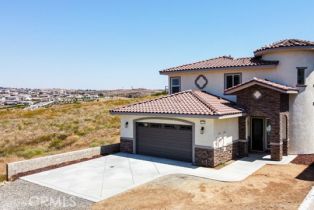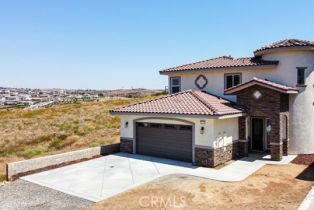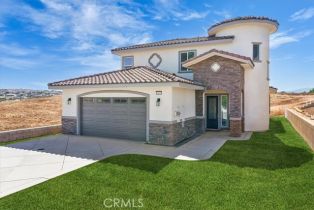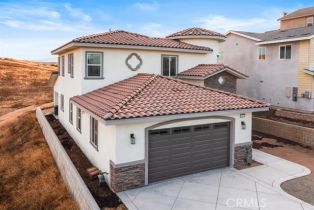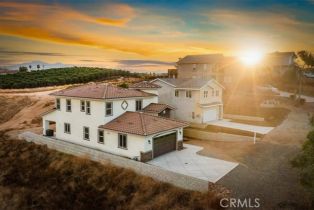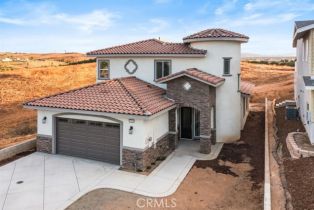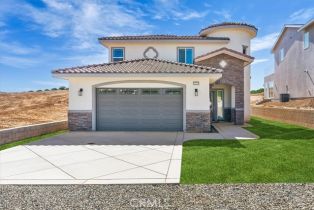13119 Via Tuscany Riverside, CA 92503
| Property type: | Single Family Residence |
| MLS #: | IV23096405MR |
| Year Built: | 2023 |
| Days On Market: | 50 |
| County: | Riverside |
Property Details / Mortgage Calculator / Community Information / Architecture / Features & Amenities / Rooms / Property Features
Property Details
Brand New Constructed Home in the heart of Tuscany Villiage! This elegant main floor plan invites you to two private Owners' Suites, one downstairs with a grand walk-in closet and the other Owners Suite upstairs with its own private bathrooms. An open concept that offers a grand kitchen with an island and stately quartz countertops and lots of cabinets. The inspiring great room is open to the Kitchen for gatherings. The spiral staircase leading upstairs with handrails that are rod iron and wood is very uniquely done. Two other bedrooms upstairs with roomy closets. Captivating high ceilings throughout the home. It is a majestic DuraLux Performance Waterproof Luxury Vinyl floor throughout the home. The exterior has refined stone making this home exquisite. A calming covered porch in the backyard with ceiling fans brings tranquility. The two-car garage is inspiring and completely drywalled with high ceilings. No HOAs and Low Taxes.Interested in this Listing?
Miami Residence will connect you with an agent in a short time.
Mortgage Calculator
PURCHASE & FINANCING INFORMATION |
||
|---|---|---|
|
|
Community Information
| Address: | 13119 Via Tuscany Riverside, CA 92503 |
| Area: | R-A-1 - Riverside |
| County: | Riverside |
| City: | Riverside |
| Zip Code: | 92503 |
Architecture
| Bedrooms: | 4 |
| Bathrooms: | 2 |
| Year Built: | 2023 |
| Stories: | 2 |
Garage / Parking
| Parking Garage: | Garage |
Community / Development
| Community Features: | Valley |
Features / Amenities
| Laundry: | Garage |
| Pool: | None |
| Security Features: | Carbon Monoxide Detector(s), Smoke Detector |
| Private Pool: | No |
| Common Walls: | Detached/No Common Walls |
| Cooling: | Central |
| Heating: | Central, Solar |
Property Features
| Lot Size: | 8,276 sq.ft. |
| View: | City Lights, Hills |
| Zoning: | R-A-1 |
| Directions: | Van Buren to Citrus Heights |
Tax and Financial Info
| Buyer Financing: | Cash |
Detailed Map
Schools
Find a great school for your child
Active
$ 810,000
2%
4 Beds
1 Full
1 ½ Bath
2,200 Sq.Ft
8,276 Sq.Ft
