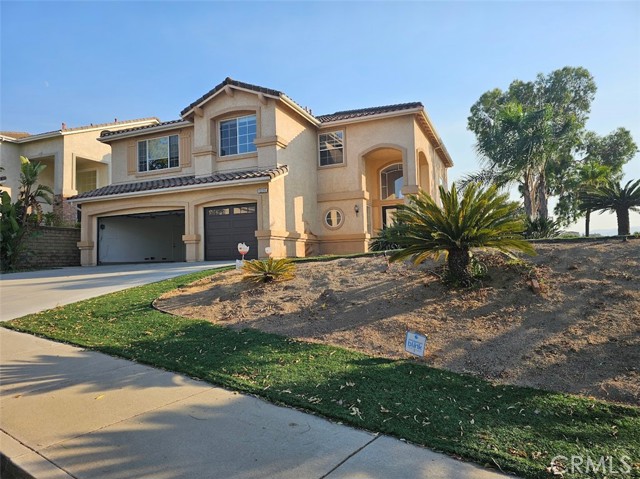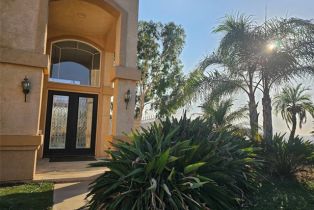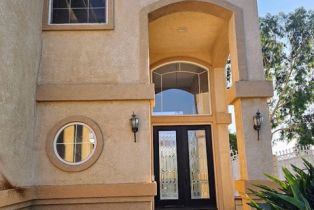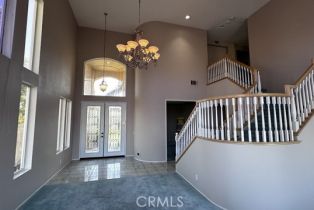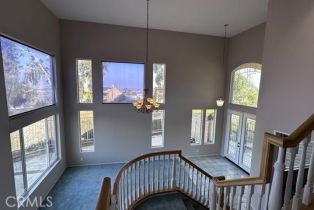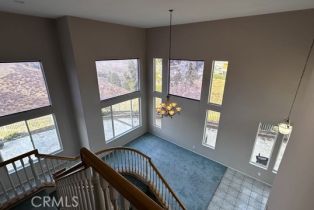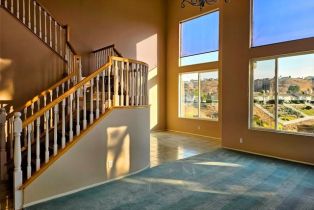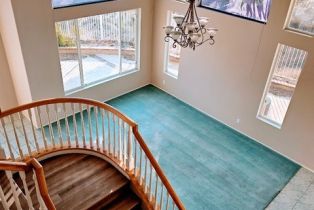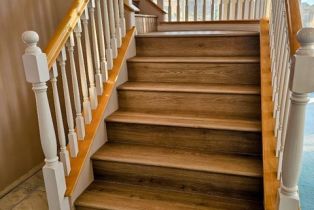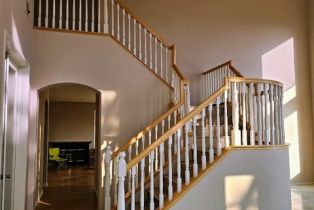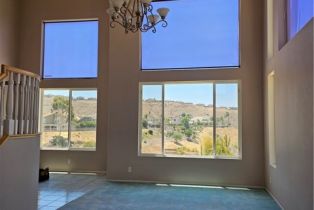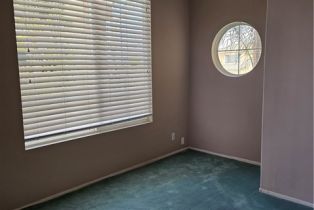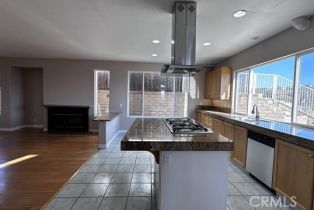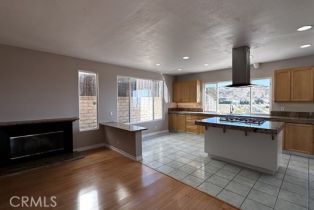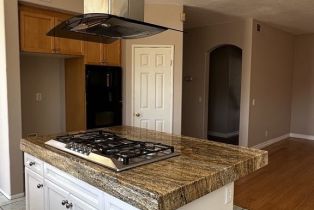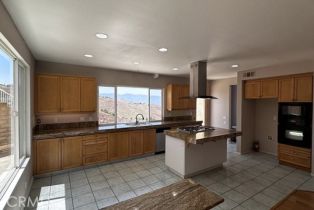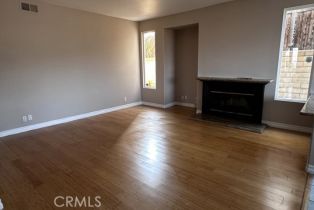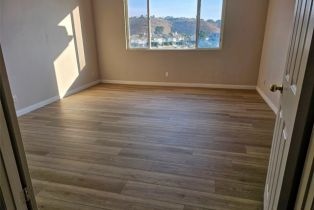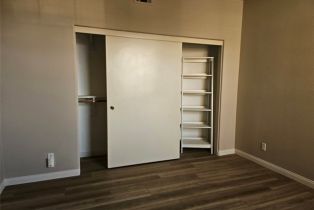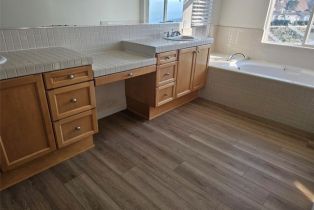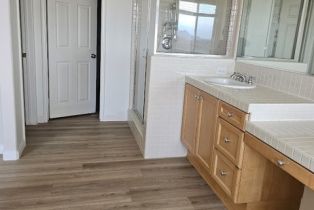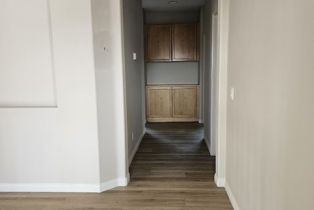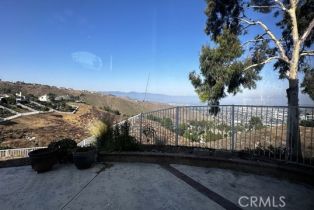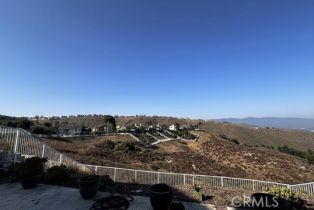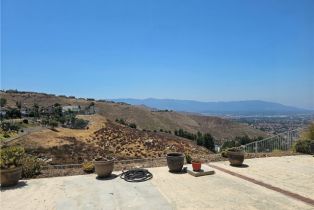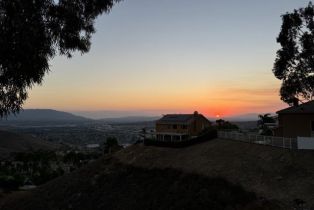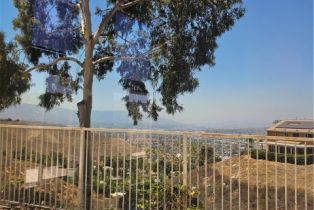16295 Sun Summit DR Riverside, CA 92503
| Property type: | Single Family Residence |
| MLS #: | IV24128528MR |
| Year Built: | 1995 |
| Days On Market: | 50 |
| County: | Riverside |
Property Details / Mortgage Calculator / Community Information / Architecture / Features & Amenities / Rooms / Property Features
Property Details
BACK ON THE MARKET with upgraded new flooring on stairs and all upstair rooms and hallway, also new epoxy flooring in the garage. VIEW, VIEW, VIEW. Not all homes on Lake Hills are the same and this one is definitely one of the best view. This is an end unit with full view of the city lights from the back yard, side yard, kitchen, living room, dining room and master bedroom. The view is absolutely breathtaking. Upper level consists of the master suite, junior suite with it's own bathroom, two more spacious bedroom sharing one bathroom and the laundry room. Beautiful double door entrance that leads to a vaulted ceiling living and dining room. Open kitchen with center island that faces the family room. An office/den which can be use as another bedroom. Three cars attached garages. With the huge price reduction and upgrades, this is a dream home that one should not miss.Interested in this Listing?
Miami Residence will connect you with an agent in a short time.
Mortgage Calculator
PURCHASE & FINANCING INFORMATION |
||
|---|---|---|
|
|
Community Information
| Address: | 16295 Sun Summit DR Riverside, CA 92503 |
| Area: | R-1 - Riverside |
| County: | Riverside |
| City: | Riverside |
| Subdivision: | Lake Hills Maintenance Corp |
| Zip Code: | 92503 |
Architecture
| Bedrooms: | 4 |
| Bathrooms: | 3 |
| Year Built: | 1995 |
| Stories: | 2 |
Garage / Parking
| Parking Garage: | Direct Entrance, Door Opener |
Community / Development
| Complex/Assoc Name: | Lake Hills Maintenance Corp |
| Assoc Amenities: | Picnic Area |
| Assoc Pet Rules: | Call For Rules |
| Community Features: | Park, Sidewalks |
Features / Amenities
| Laundry: | On Upper Level, Room |
| Pool: | None |
| Private Pool: | No |
| Common Walls: | Detached/No Common Walls |
| Cooling: | Central |
| Heating: | Central |
Property Features
| Lot Size: | 8,276 sq.ft. |
| View: | City Lights, Panoramic |
| Zoning: | R-1 |
| Directions: | Indianna to Lake Pointe, left to Sun Summit, property on right |
Tax and Financial Info
| Buyer Financing: | Cash |
Detailed Map
Schools
Find a great school for your child
Pending
$ 850,000
3%
4 Beds
3 Full
2,705 Sq.Ft
8,276 Sq.Ft
