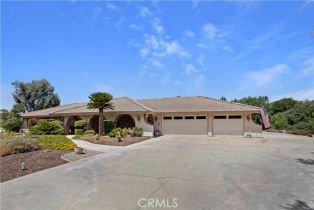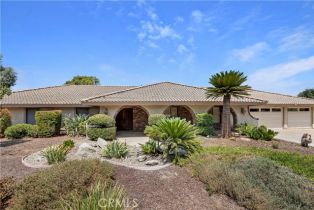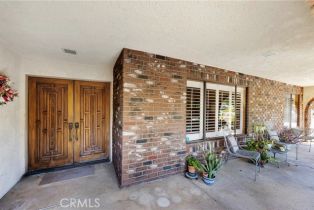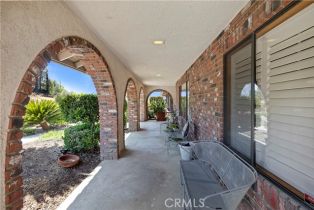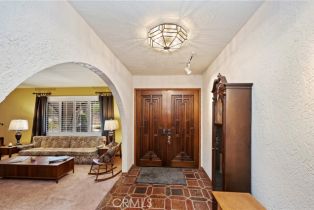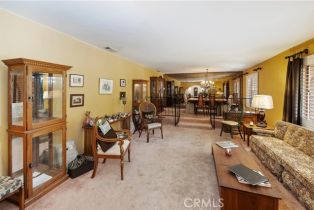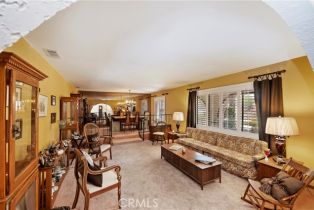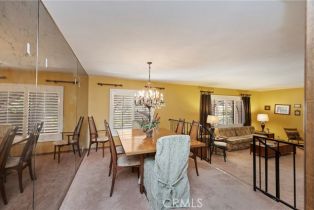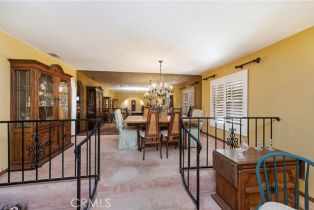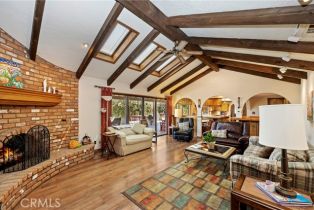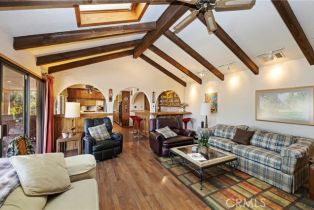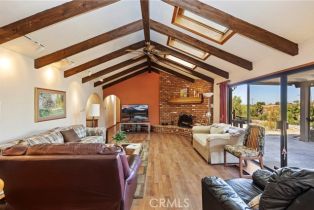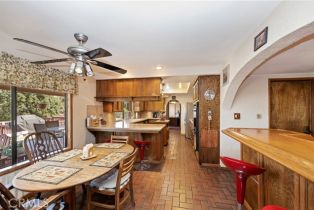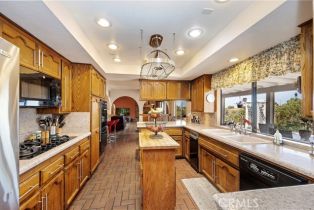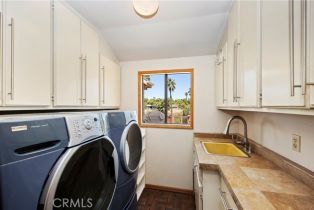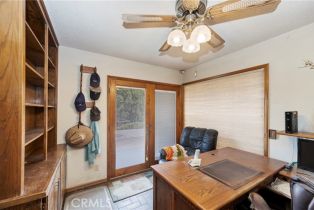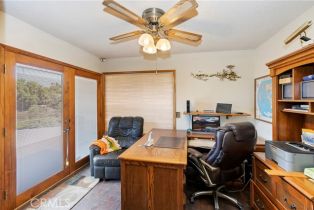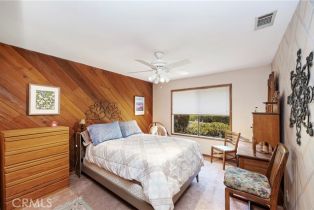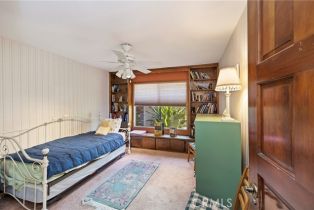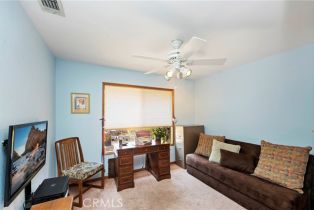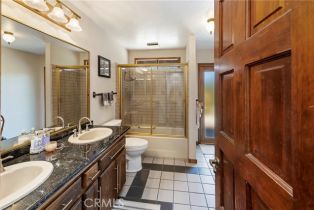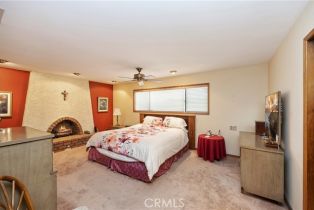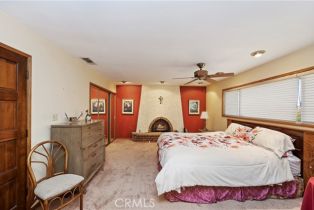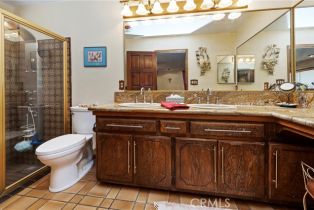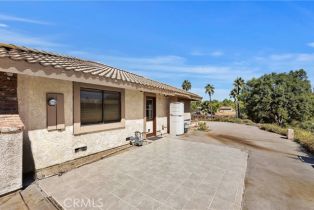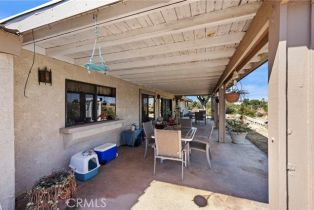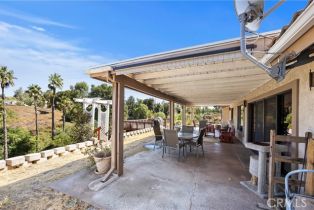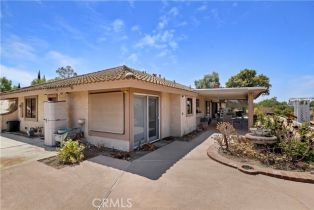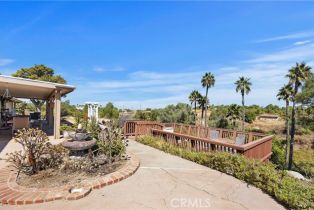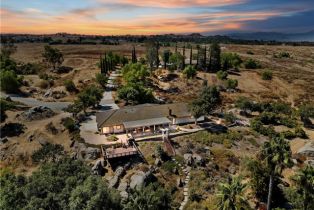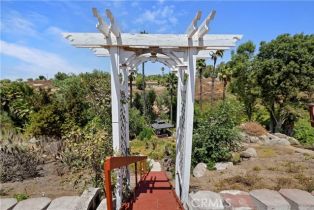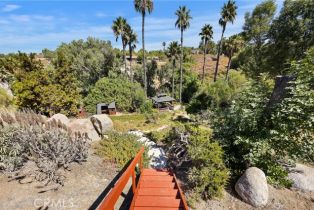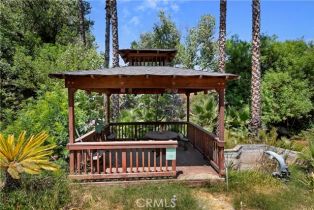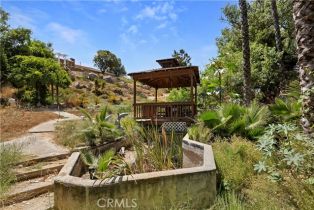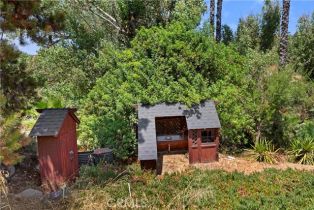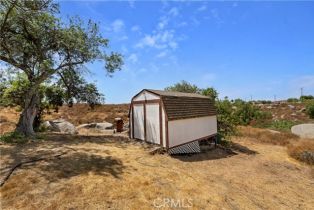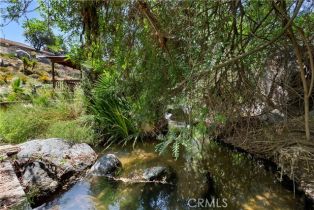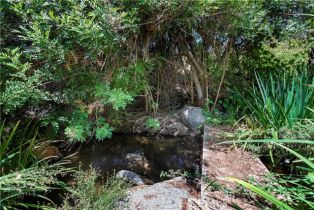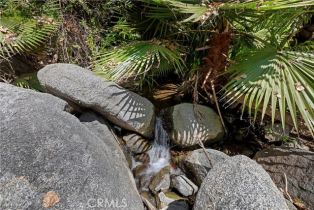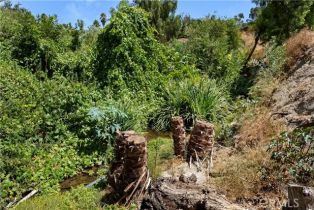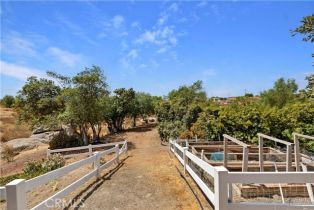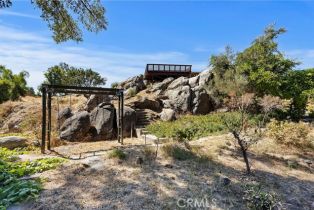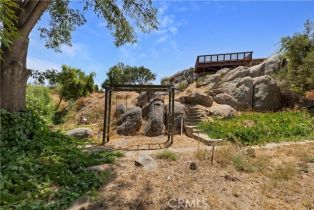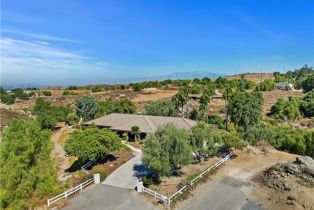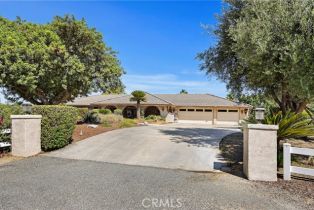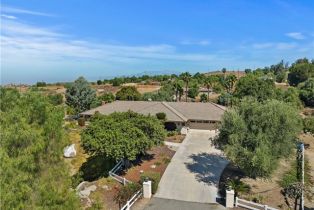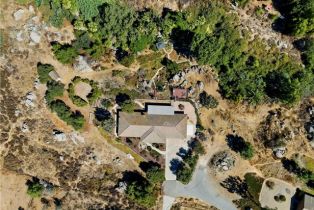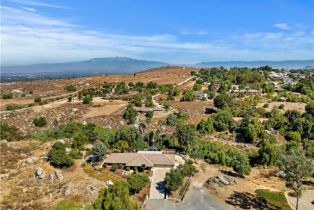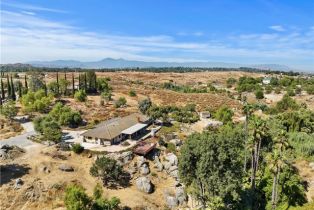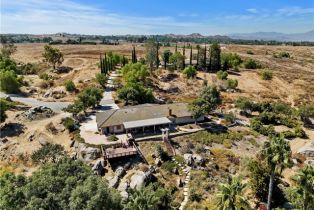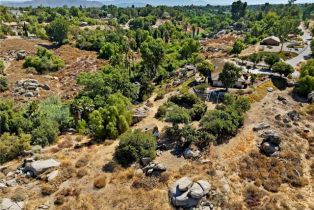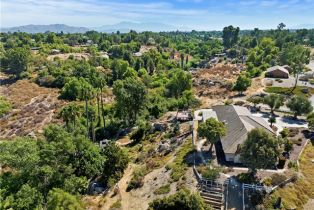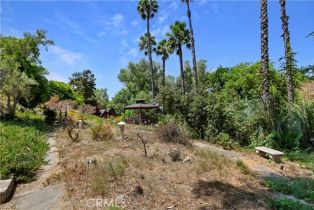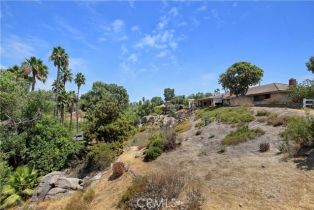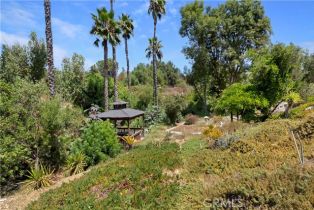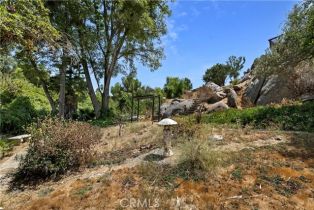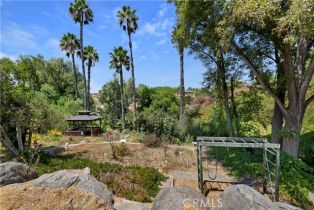17790 Twin Lakes DR Riverside, CA 92508
| Property type: | Single Family Residence |
| MLS #: | IV24164248MR |
| Year Built: | 1977 |
| Days On Market: | 50 |
| County: | Riverside |
Property Details / Mortgage Calculator / Community Information / Architecture / Features & Amenities / Rooms / Property Features
Property Details
Welcome to this charming ranch-style home nestled on 2.5 tranquil acres! With 2,645 sq ft of beautifully designed living space, this property offers a perfect blend of comfort and functionality. Featuring 4 spacious bedrooms and 3 bathrooms, it is ideal for both family living and entertaining. The open layout includes a separate living and dining area, as well as a large family room with an inviting fireplace. The spacious kitchen is a chef's dream, boasting ample cabinets, built-in appliances, a double oven, an island, and a bar area all seamlessly flowing into the family room. Additional highlights include a den/office, an indoor laundry room with cabinets and a sink, and a front porch perfect for relaxing. The backyard is a true outdoor country living area with outdoor buildings, a covered patio showcasing mountain views and stunning sunsets. Enjoy the playset area for kids, a creek meandering through the back of the property, a potential garden space, zoned for horses, and has potential for an ADU, as well. The 3-car garage features cabinetry for extra storage, and the single car area is utilized as a workshop. Modern conveniences include ceiling fans and window coverings. RV Parking or additional parking area on the side of the home. This home is waiting for your touches to make it your own!Interested in this Listing?
Miami Residence will connect you with an agent in a short time.
Mortgage Calculator
PURCHASE & FINANCING INFORMATION |
||
|---|---|---|
|
|
Community Information
| Address: | 17790 Twin Lakes DR Riverside, CA 92508 |
| Area: | R-A-2 1/2 - Riverside |
| County: | Riverside |
| City: | Riverside |
| Zip Code: | 92508 |
Architecture
| Bedrooms: | 4 |
| Bathrooms: | 3 |
| Year Built: | 1977 |
| Stories: | 1 |
Garage / Parking
| Parking Garage: | Direct Entrance, Driveway, Garage, Garage - 2 Car, RV Access, RV Possible |
Community / Development
| Community Features: | Rural |
Features / Amenities
| Appliances: | Double Oven, Microwave |
| Laundry: | Inside, Room |
| Pool: | None |
| Spa: | None |
| Security Features: | Carbon Monoxide Detector(s), Smoke Detector |
| Private Pool: | No |
| Private Spa: | Yes |
| Common Walls: | Detached/No Common Walls |
| Cooling: | Central, Whole House / Attic Fan |
| Heating: | Central |
Rooms
| Breakfast Bar | |
| Patio Covered | |
| Patio Open |
Property Features
| Lot Size: | 108,900 sq.ft. |
| View: | Hills |
| Zoning: | R-A-2 1/2 |
| Directions: | Wood Rd/ Roberts Rd/ Sonny Lane/ Gentian Ave/ Twin Lakes Dr |
Tax and Financial Info
| Buyer Financing: | Cash |
Detailed Map
Schools
Find a great school for your child
Active
$ 899,000
10%
4 Beds
2 Full
1 ¾
2,645 Sq.Ft
108,900 Sq.Ft

