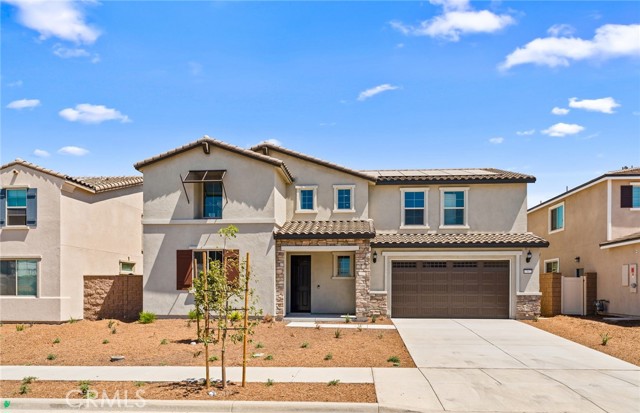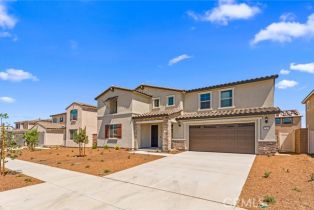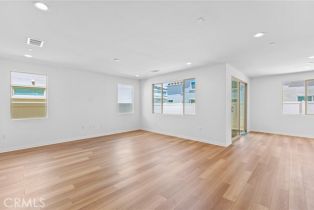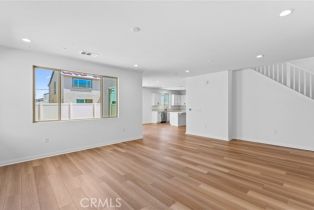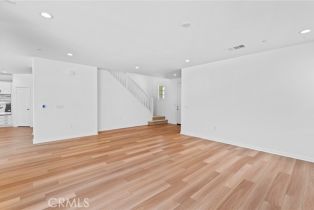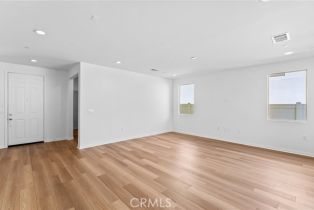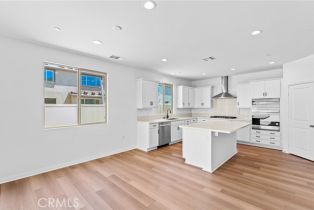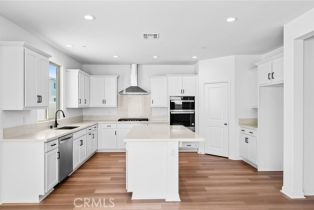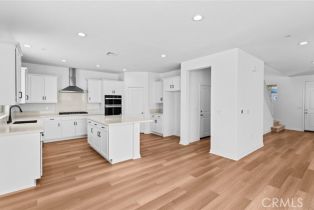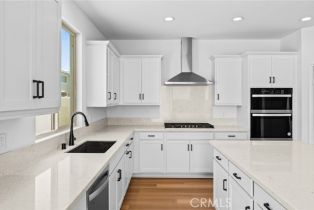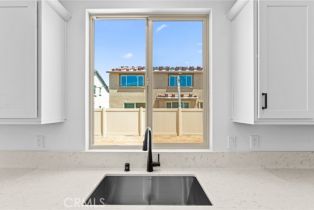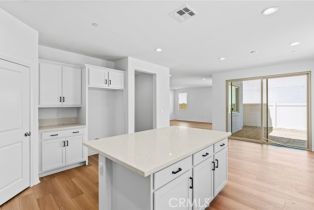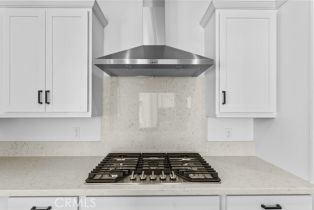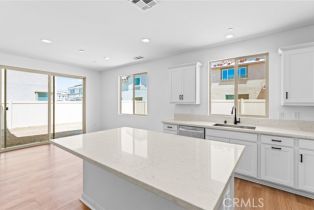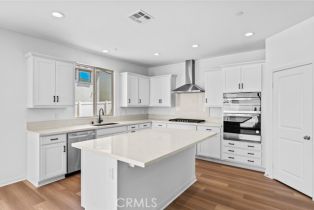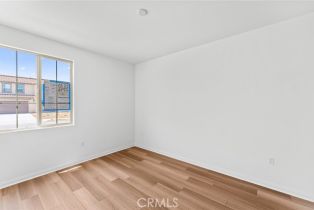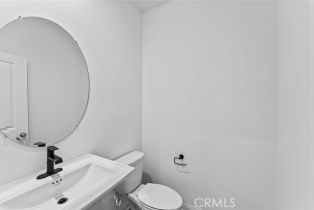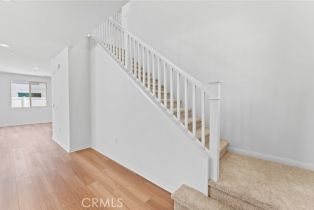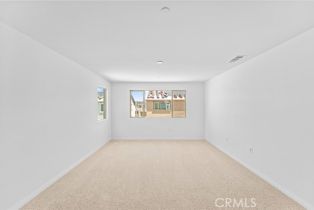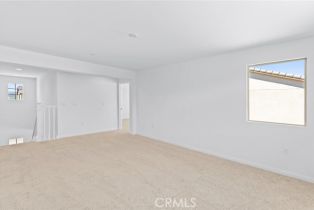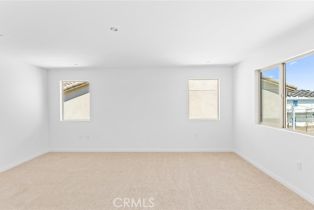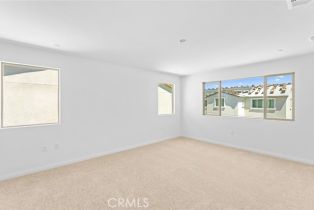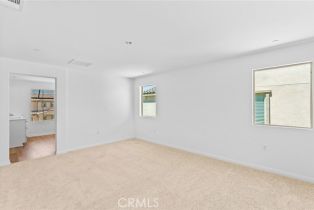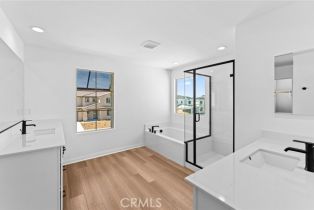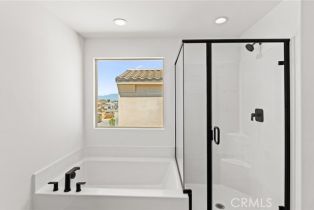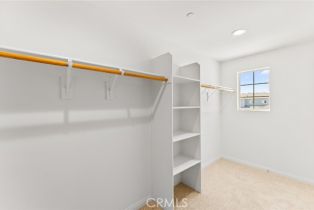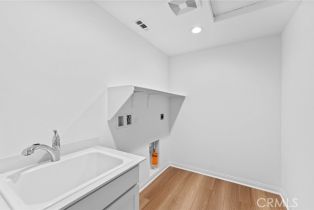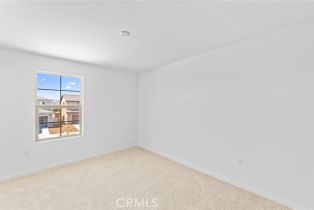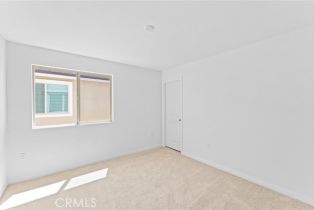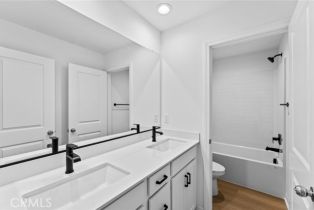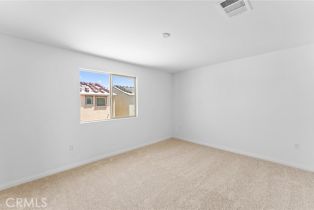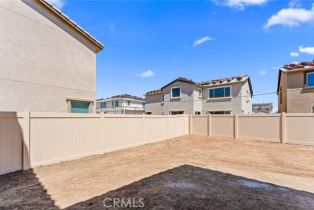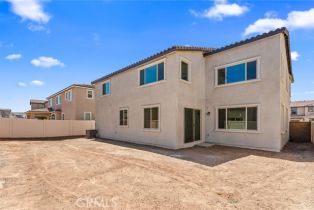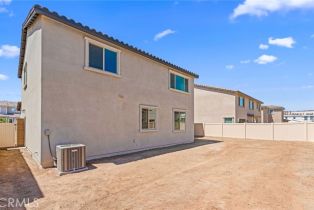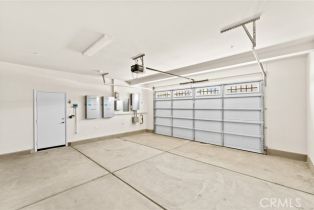17872 Edna Valley DR Riverside, CA 92503
| Property type: | Single Family Residence |
| MLS #: | IV24168979MR |
| Year Built: | 2023 |
| Days On Market: | 50 |
| County: | Riverside |
Property Details / Mortgage Calculator / Community Information / Architecture / Features & Amenities / Rooms / Property Features
Property Details
The Stanwood plan offers unmatched elegance and is located in the new home community of Highland Grove Villas. This two-story gem has 4 bedrooms plus a flex room, and multi-purpose 3 car tandem garage. Features include the following: -Luxury vinyl plank flooring throughout -Enhanced stone facade exterior -Flex room on the bottom floor -Whirlpool stainless steel appliance pkg -Separate shower and tub in owner's bath -Walking distance to the amenity center This home's neighborhood has HOA amenities including a children's playground, pool and spa, outdoor cooking and BBQ area, picnic area, and automated security gate. Nearby are walking trails. Please note, the photography uploaded is of a rendering showing our Stanwood plan. Furniture pictured is for demonstration only and not included with purchase.Interested in this Listing?
Miami Residence will connect you with an agent in a short time.
Mortgage Calculator
PURCHASE & FINANCING INFORMATION |
||
|---|---|---|
|
|
Community Information
| Address: | 17872 Edna Valley DR Riverside, CA 92503 |
| Area: | Riverside |
| County: | Riverside |
| City: | Riverside |
| Subdivision: | Highland Grove Community Assoc. |
| Zip Code: | 92503 |
Architecture
| Bedrooms: | 4 |
| Bathrooms: | 3 |
| Year Built: | 2023 |
| Stories: | 1 |
Garage / Parking
| Parking Garage: | Driveway |
Community / Development
| Complex/Assoc Name: | Highland Grove Community Assoc. |
| Assoc Amenities: | Assoc Barbecue, Outdoor Cooking Area, Picnic Area, Playground, pool |
| Assoc Pet Rules: | Call For Rules |
| Community Features: | Sidewalks, Street Lights |
Features / Amenities
| Laundry: | On Upper Level, Room |
| Pool: | Association Pool |
| Security Features: | Automatic Gate, Fire Sprinklers, Gated, Security System, Smoke Detector |
| Private Pool: | Yes |
| Private Spa: | Yes |
| Common Walls: | Detached/No Common Walls |
| Cooling: | Central |
Property Features
| Lot Size: | 5,420 sq.ft. |
| View: | None |
| Directions: | Cross streets of McAllister St. and El Sobrante Rd. |
Tax and Financial Info
| Buyer Financing: | Cash |
Detailed Map
Schools
Find a great school for your child
Pending
$ 835,990
2%
4 Beds
2 Full
1 ¾
2,792 Sq.Ft
5,420 Sq.Ft
