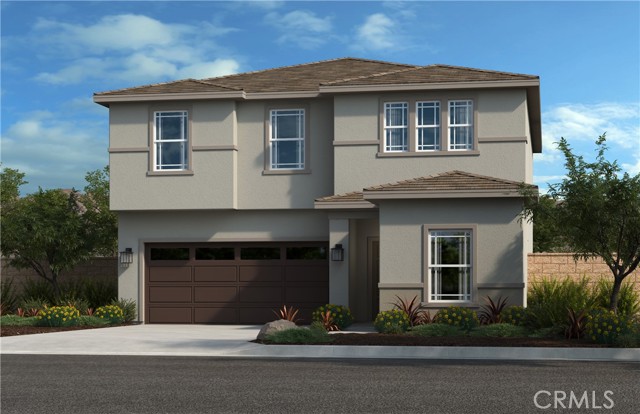19376 Sunkissed Ridge CIR Riverside, CA 92507
| Property type: | Single Family Residence |
| MLS #: | IV24157179MR |
| Year Built: | 2024 |
| Days On Market: | 50 |
| County: | Riverside |
Property Details / Mortgage Calculator / Community Information / Architecture / Features & Amenities / Rooms / Property Features
Property Details
Brand new construction in the beautiful community of Spring Mountain Ranch. This Prairie Style Two-Story home offers a nice size homesite. This Home has an open concept floor plan. Large kitchen that overlooks the oversized great room which is ideal for entertaining. Beautiful Upgraded Shaker Style cabinets in color Cloud throughout and upgraded Quartz at Kitchen Counter tops & Island. Upgraded lighting, carpet and vinyl plank flooring throughout. Upgraded Open Rail Stair System. Upgraded Extended Cabinet with Knee Space at Primary Bathroom. We offer Whirlpool® stainless steel appliances including over-the-range microwave with hood, dishwasher, and electric range. Energy-efficient features include Generation Lighting® LED fixtures, Moen® WaterSense® faucets and shower heads, a hybrid-electric water heater, and SunPower® solar energy system (buyer must lease or purchase) that may help reduce monthly utility bills. Close to UC Riverside and Loma Linda Medical Hospital. Photo is a rendering of the model. Buyer can either lease or purchase the Solar.Interested in this Listing?
Miami Residence will connect you with an agent in a short time.
Mortgage Calculator
PURCHASE & FINANCING INFORMATION |
||
|---|---|---|
|
|
Community Information
| Address: | 19376 Sunkissed Ridge CIR Riverside, CA 92507 |
| Area: | Riverside |
| County: | Riverside |
| City: | Riverside |
| Subdivision: | Prime |
| Zip Code: | 92507 |
Architecture
| Bedrooms: | 4 |
| Bathrooms: | 3 |
| Year Built: | 2024 |
| Stories: | 2 |
Garage / Parking
| Parking Garage: | Driveway, Garage |
Community / Development
| Complex/Assoc Name: | Prime |
| Assoc Pet Rules: | Call For Rules |
| Community Features: | Curbs, Sidewalks, Storm Drains, Street Lights |
Features / Amenities
| Appliances: | Microwave, Oven-Electric, Oven-Gas, Range |
| Laundry: | Inside, Room |
| Pool: | None |
| Spa: | None |
| Private Pool: | No |
| Private Spa: | Yes |
| Common Walls: | Detached/No Common Walls |
| Cooling: | Central, ENERGY STAR Qualified Equipment |
| Heating: | ENERGY STAR Qualified Equipment |
Property Features
| Lot Size: | 6,641 sq.ft. |
| Directions: | From I-215 North, exit Columbia Ave. heading east. Turn left on Iowa Ave., right on Palmyrita Ave., left on Mt. Vernon Ave., left on Golden Harvest Dr. and left on Citron Cir. to sales center. OR: From I-215 South, exit Mt. Vernon Ave./Washington St. |
Tax and Financial Info
| Buyer Financing: | Cash |
Detailed Map
Schools
Find a great school for your child
Pending
$ 725,990
2%
4 Beds
3 Full
2,389 Sq.Ft
6,641 Sq.Ft
