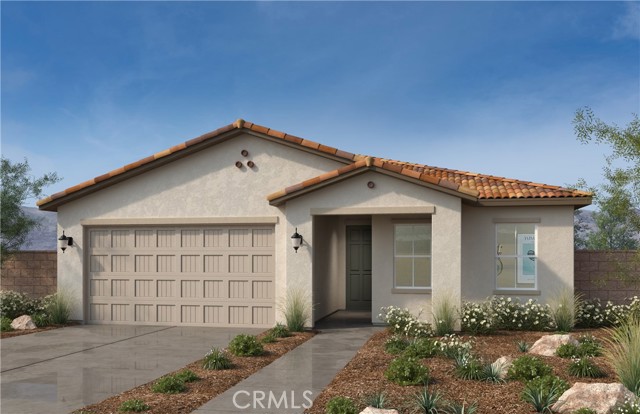19856 Beavertail WAY Riverside, CA 92508
| Property type: | Single Family Residence |
| MLS #: | IV24228639MR |
| Year Built: | 2024 |
| Days On Market: | 50 |
| County: | Riverside |
Property Details / Mortgage Calculator / Community Information / Architecture / Features & Amenities / Rooms / Property Features
Property Details
This very popular 2,026 sq/ft single-story floor plan is in the desirable Orangecrest neighborhood of Riverside. Soaring 9-ft ceilings and large windows to let in natural light. This floor plan showcases a large kitchen/great room that gives you plenty of room to entertain. The stylish kitchen features a large island with sink, white thermofoil cabinets, Quartz countertops, Whirlpool® stainless steel appliance package consisting of separate cook took and oven, microwave, and dishwasher, and large walk-in pantry. This home has 4 spacious bedrooms and 2 full bathrooms. The primary bathroom offers large shower, linen closet, dual sink vanity, in addition to a large walk-in closet. Great schools are nearby as well! Photo is a rendering of the model. Buyer can either lease or purchase the Solar.Interested in this Listing?
Miami Residence will connect you with an agent in a short time.
Mortgage Calculator
PURCHASE & FINANCING INFORMATION |
||
|---|---|---|
|
|
Community Information
| Address: | 19856 Beavertail WAY Riverside, CA 92508 |
| Area: | Riverside |
| County: | Riverside |
| City: | Riverside |
| Subdivision: | Prime |
| Zip Code: | 92508 |
Architecture
| Bedrooms: | 4 |
| Bathrooms: | 2 |
| Year Built: | 2024 |
| Stories: | 1 |
| Style: | Spanish |
Garage / Parking
| Parking Garage: | Driveway, Garage |
Community / Development
| Complex/Assoc Name: | Prime |
| Assoc Amenities: | Playground |
| Assoc Pet Rules: | Call For Rules |
| Community Features: | Curbs, Sidewalks, Storm Drains, Street Lights |
Features / Amenities
| Appliances: | Microwave, Oven-Electric, Range |
| Laundry: | Inside, Room |
| Pool: | None |
| Spa: | None |
| Private Pool: | No |
| Private Spa: | Yes |
| Common Walls: | Detached/No Common Walls |
| Cooling: | Central, ENERGY STAR Qualified Equipment |
| Heating: | ENERGY STAR Qualified Equipment |
Property Features
| Lot Size: | 7,028 sq.ft. |
| View: | None |
| Directions: | From I-215, exit Van Buren Blvd. heading west. Turn left on Barton Rd. right on Lurin Ave. and right on Storksbill Way to sales center. |
Tax and Financial Info
| Buyer Financing: | Cash |
Detailed Map
Schools
Find a great school for your child
Pending
$ 698,990
3%
4 Beds
2 Full
2,026 Sq.Ft
7,028 Sq.Ft
