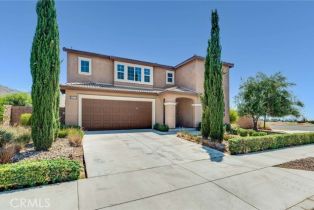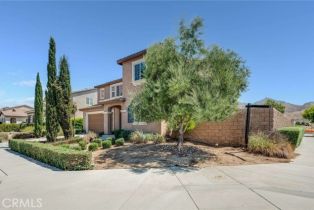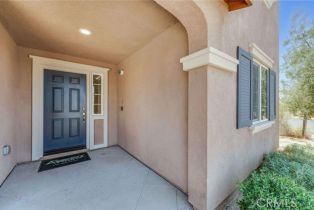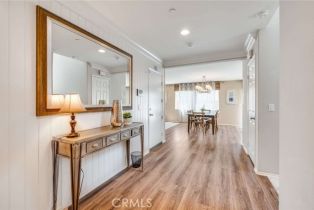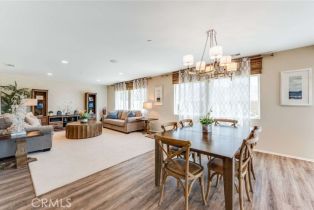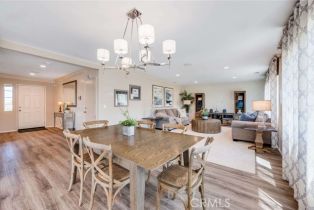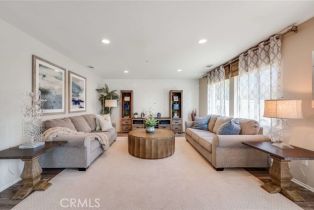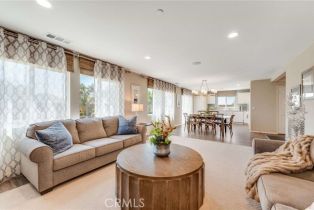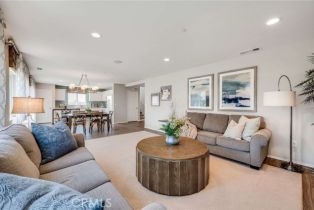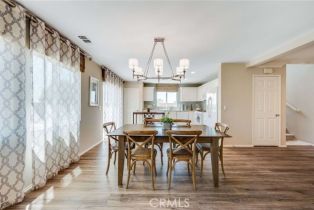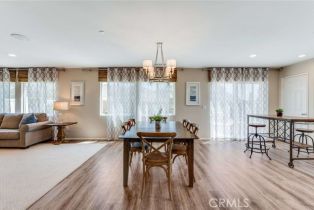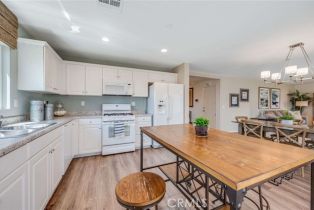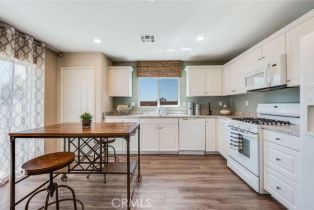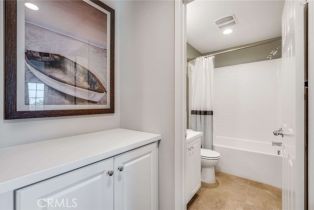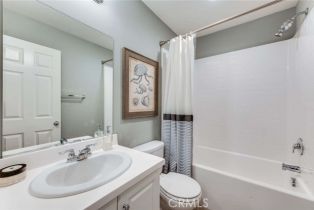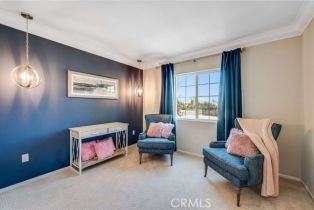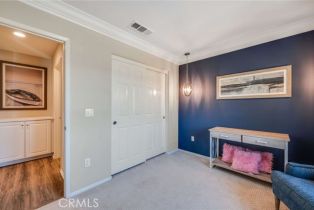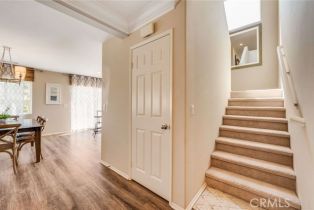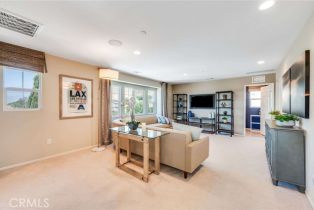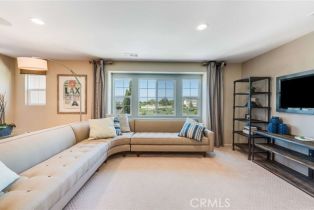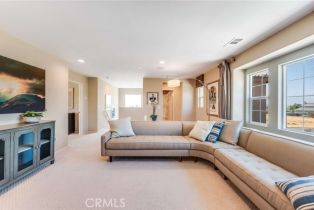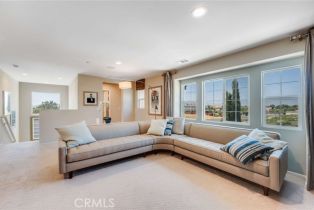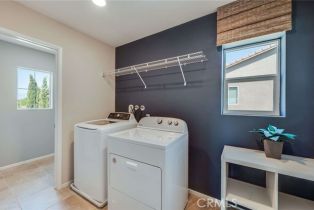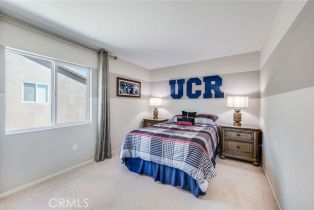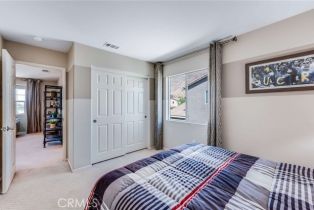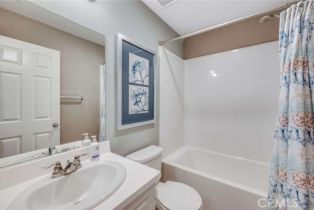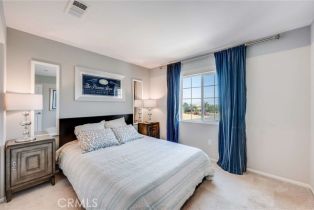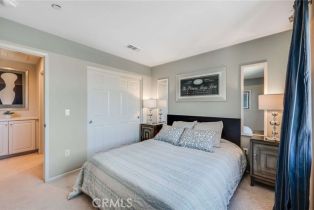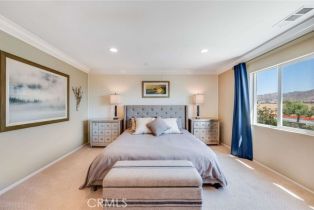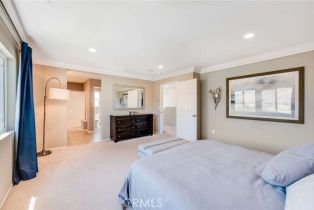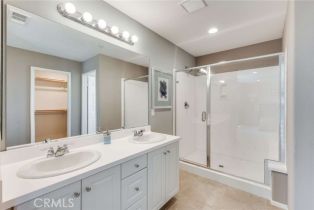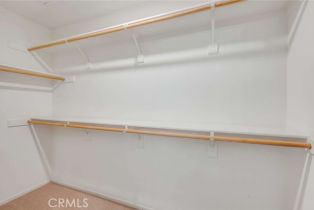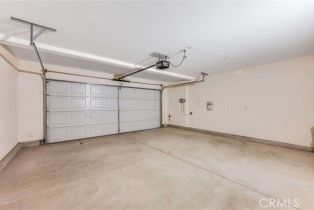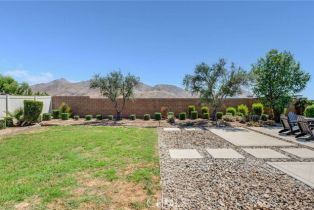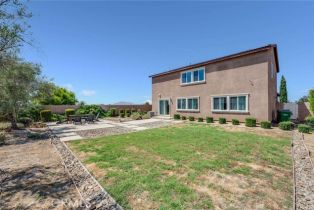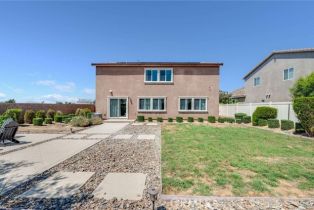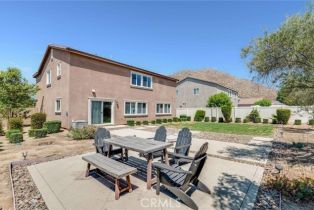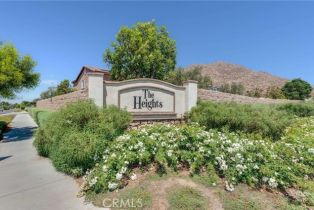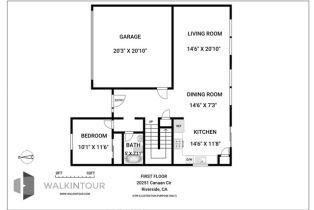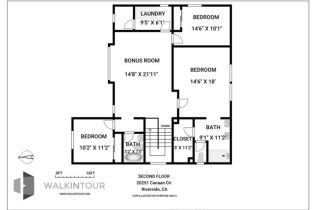20251 Canaan CIR Riverside, CA 92507
| Property type: | Single Family Residence |
| MLS #: | AR24094274MR |
| Year Built: | 2018 |
| Days On Market: | 50 |
| County: | Riverside |
Property Details / Mortgage Calculator / Community Information / Architecture / Features & Amenities / Rooms / Property Features
Property Details
Discover the charm of this stunning former D.R. Horton model home, perfectly positioned on a desirable corner lot in the sought-after Spring Mountain Ranch community, known as "The Heights." Built in 2018, this beautiful home offers 2,221 sq/ft of living space, featuring 4 bedrooms and 3 bathrooms. Step into an open-concept kitchen, living room, and breakfast area filled with natural light, thanks to the large windows that stretch from the living room to the kitchen. A spacious sliding door opens to the backyard, where you can take in breathtaking mountain views. On the first level, you'll find a convenient bedroom, while the second level hosts a spacious loft and two additional bedrooms. The master bedroom is a true retreat, offering ample space, a large window overlooking the beautifully landscaped backyard, and majestic mountain views. This home is thoughtfully upgraded with stylish flooring, window coverings, and tasteful decor, providing luxury at an exceptional value. Located just minutes from the 91, 60, and 215 freeways, with close proximity to UCR, Loma Linda, and downtown Riverside, this property is as convenient as it is beautiful. Don t miss this rare opportunity to own a former model home in this prime location! Visit 20251canaancir.com for 3D tour and detail.Interested in this Listing?
Miami Residence will connect you with an agent in a short time.
Mortgage Calculator
PURCHASE & FINANCING INFORMATION |
||
|---|---|---|
|
|
Community Information
| Address: | 20251 Canaan CIR Riverside, CA 92507 |
| Area: | Riverside |
| County: | Riverside |
| City: | Riverside |
| Subdivision: | Keystone Pacific |
| Zip Code: | 92507 |
Architecture
| Bedrooms: | 4 |
| Bathrooms: | 3 |
| Year Built: | 2018 |
| Stories: | 2 |
| Style: | Mediterranean |
Garage / Parking
| Parking Garage: | Direct Entrance, Driveway, Garage |
Community / Development
| Complex/Assoc Name: | Keystone Pacific |
| Assoc Amenities: | Playground |
| Assoc Pet Rules: | Call For Rules |
| Community Features: | Dog Park, Mountainous |
Features / Amenities
| Appliances: | Oven-Gas, Range |
| Laundry: | Dryer, Dryer Included, Gas Dryer Hookup, Inside, On Upper Level, Room, Washer, Washer Included |
| Pool: | None |
| Spa: | None |
| Security Features: | Security System |
| Private Pool: | No |
| Private Spa: | Yes |
| Common Walls: | Detached/No Common Walls |
| Cooling: | Central, ENERGY STAR Qualified Equipment, Whole House / Attic Fan, Zoned |
| Heating: | Central, Forced Air, Natural Gas, Zoned |
Property Features
| Lot Size: | 7,841 sq.ft. |
| Directions: | 215 N Exit/Center Ave, Left on Oriole St. 2nd Right Onto Canaan Cir |
Tax and Financial Info
| Buyer Financing: | Cash |
Detailed Map
Schools
Find a great school for your child

