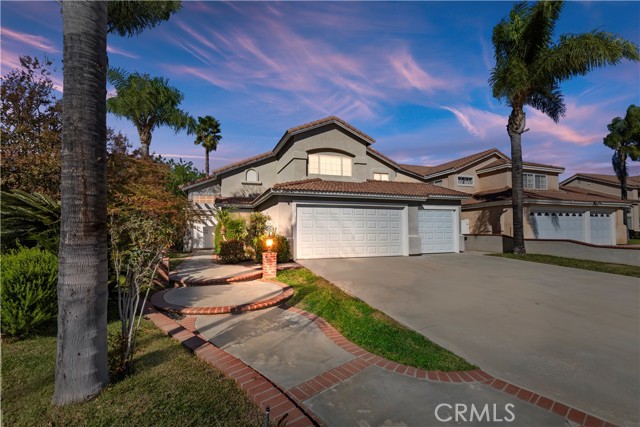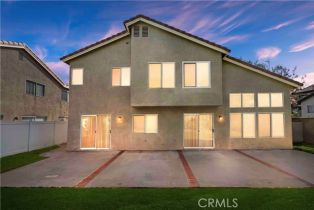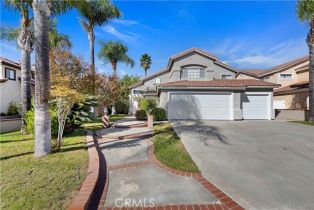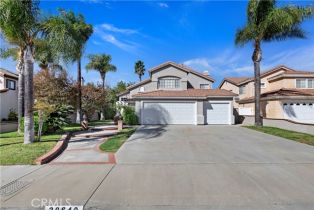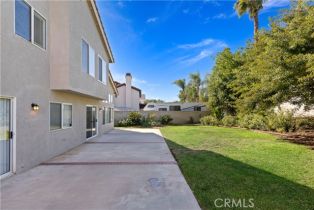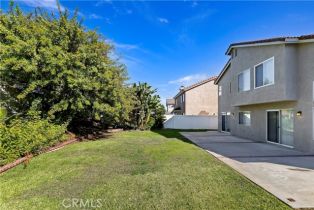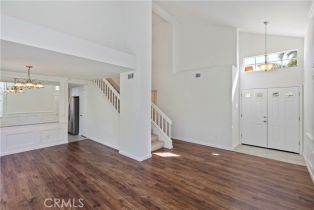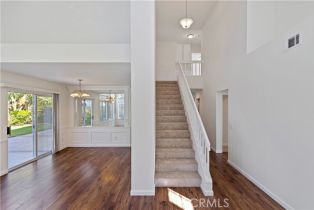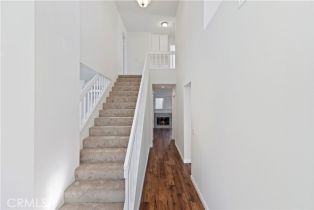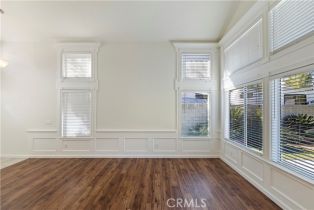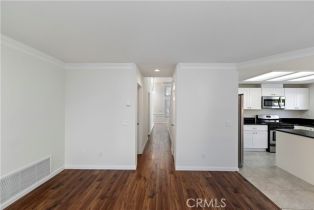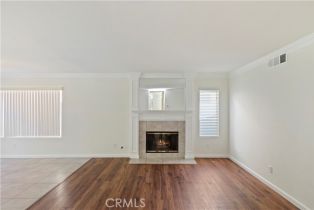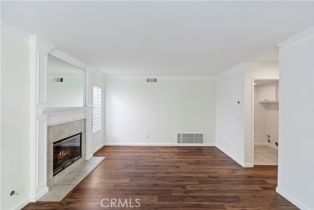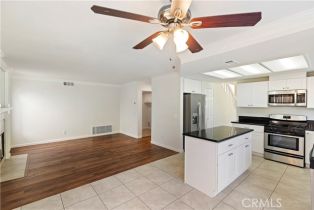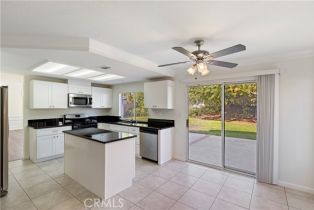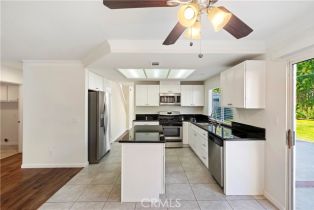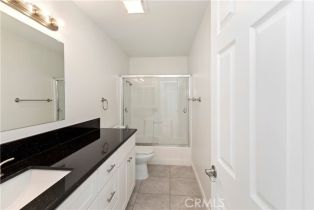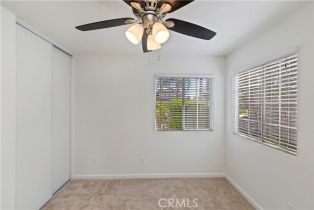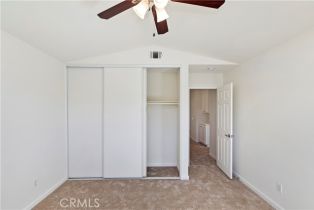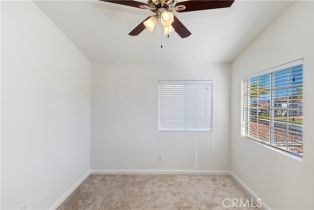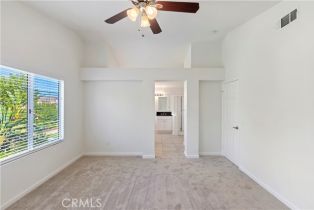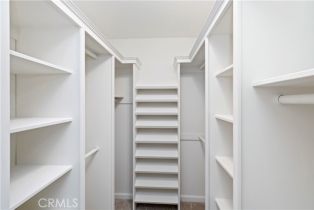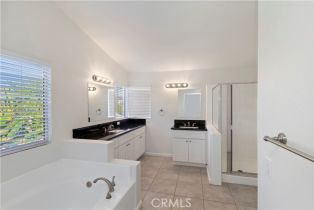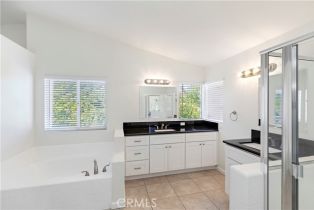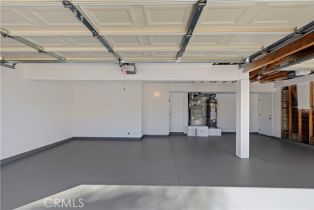20640 Brana RD Riverside, CA 92508
| Property type: | Single Family Residence |
| MLS #: | IV24233278MR |
| Year Built: | 1991 |
| Days On Market: | 50 |
| County: | Riverside |
Property Details / Mortgage Calculator / Community Information / Architecture / Features & Amenities / Rooms / Property Features
Property Details
This beautiful, renovated home is located in the sought after Orangecrest area. This home features 4 bedrooms and 3 baths. The living room is large and features a dining area. The flooring is laminate in the living room and family room. The bedrooms have new upgraded carpet. The kitchen and bathrooms have tile flooring. The kitchen has quartz counters with upgraded appliances including a refrigerator and a center island which flows into the family room with a fireplace. The laundry room is downstairs. One bedroom and a bath are located downstairs. The backyard is large and has a concrete patio slab. The garage is a generously sized 3 car garage with newly applied epoxy flooring and freshly painted walls. The garage doors have been replaced with insulated doors. Centrally located within minutes to freeways, shopping, schools and restaurants. No HOA and low taxes.Interested in this Listing?
Miami Residence will connect you with an agent in a short time.
Mortgage Calculator
PURCHASE & FINANCING INFORMATION |
||
|---|---|---|
|
|
Community Information
| Address: | 20640 Brana RD Riverside, CA 92508 |
| Area: | Riverside |
| County: | Riverside |
| City: | Riverside |
| Zip Code: | 92508 |
Architecture
| Bedrooms: | 4 |
| Bathrooms: | 3 |
| Year Built: | 1991 |
| Stories: | 2 |
| Style: | Contemporary |
Garage / Parking
| Parking Garage: | Garage - 3 Car |
Community / Development
| Community Features: | Curbs, Hiking, Gutters, Sidewalks, Storm Drains, Street Lights, Suburban |
Features / Amenities
| Appliances: | Oven-Gas |
| Laundry: | Inside |
| Pool: | None |
| Security Features: | Smoke Detector |
| Private Pool: | No |
| Common Walls: | Detached/No Common Walls |
| Cooling: | Central |
| Heating: | Central, Forced Air, Natural Gas |
Property Features
| Lot Size: | 7,841 sq.ft. |
| Directions: | West of Troutwin, North of Van Buren. Cross Streets: Yarrow Ln/Backal Drive |
Tax and Financial Info
| Buyer Financing: | Cash |
Detailed Map
Schools
Find a great school for your child
