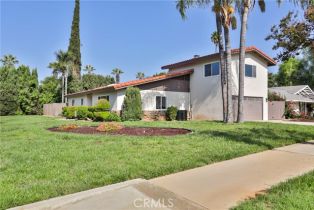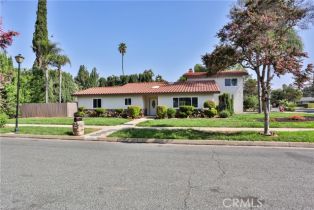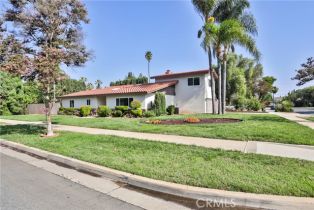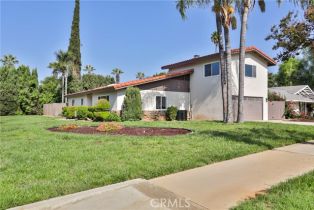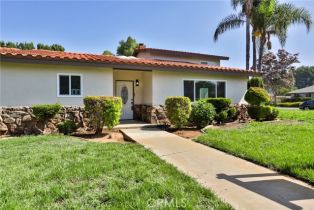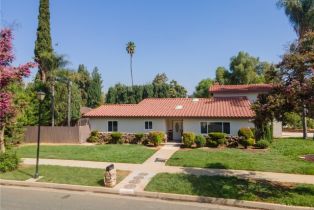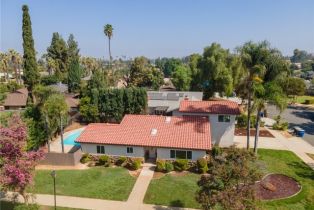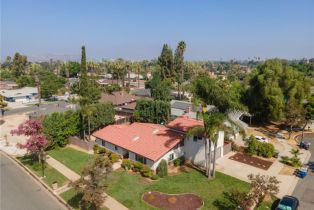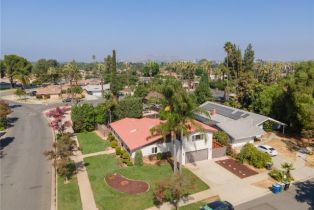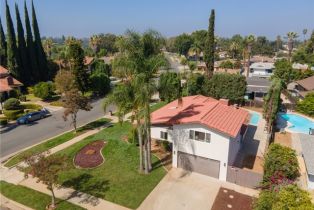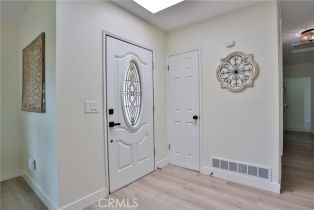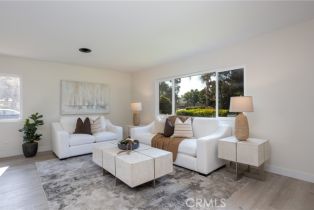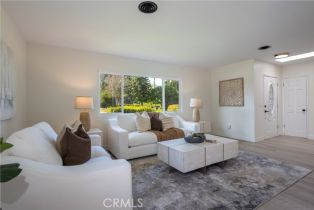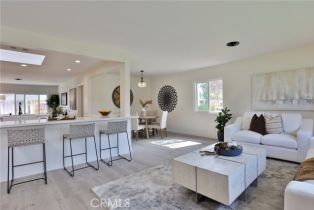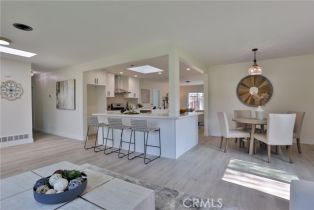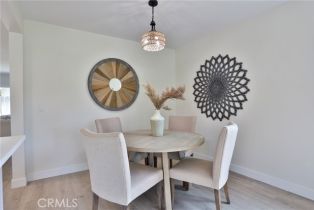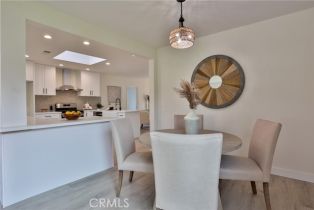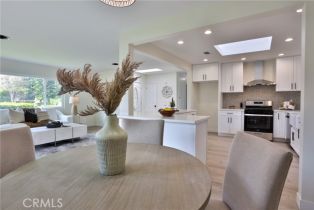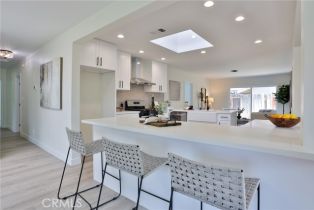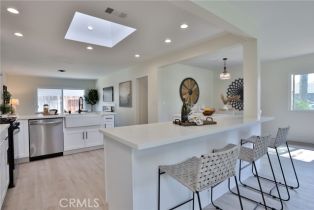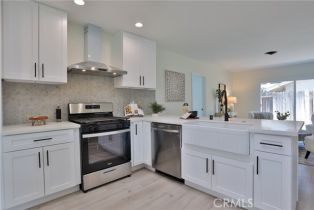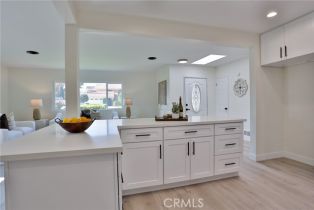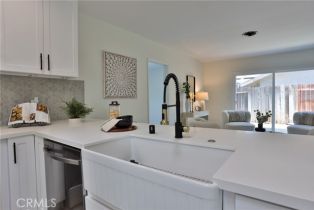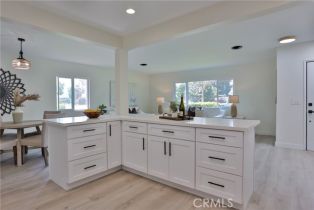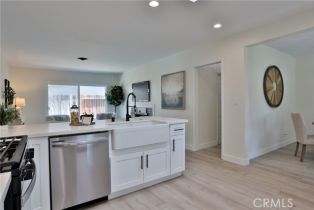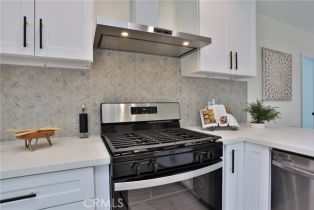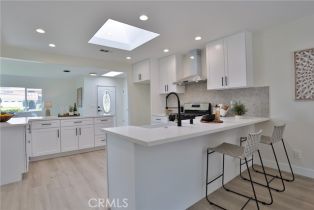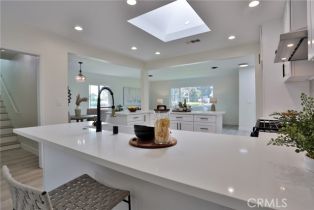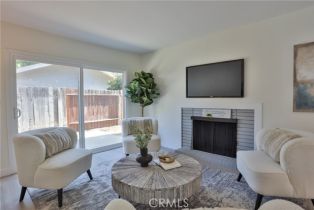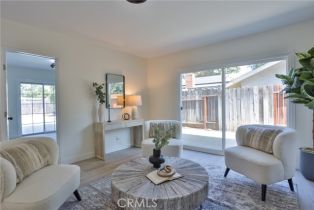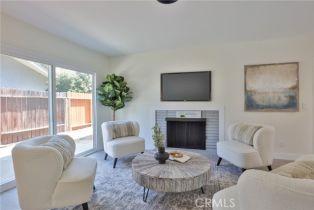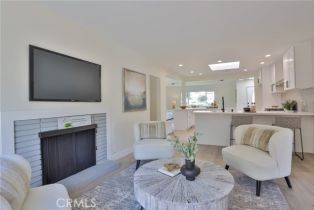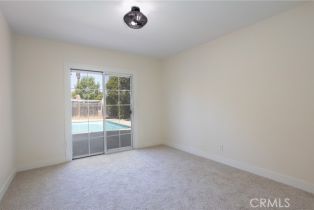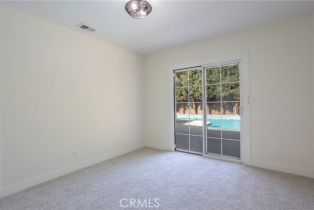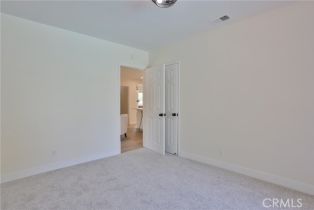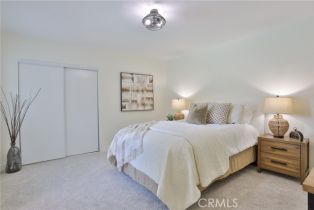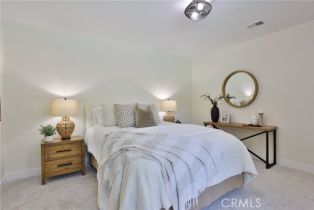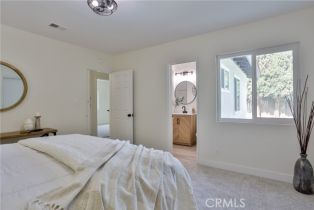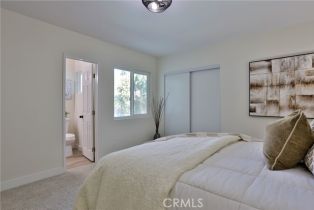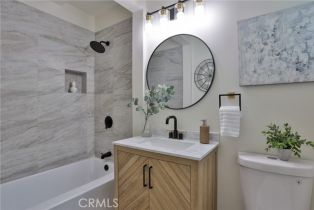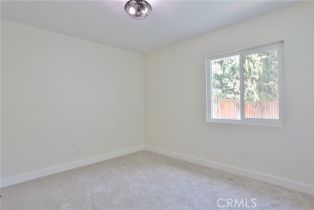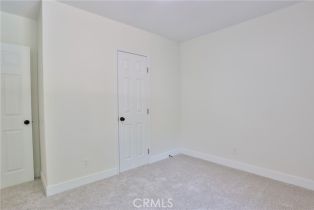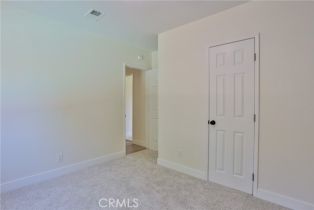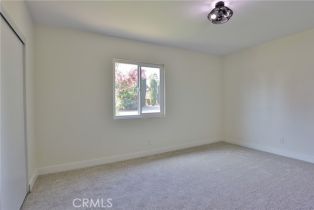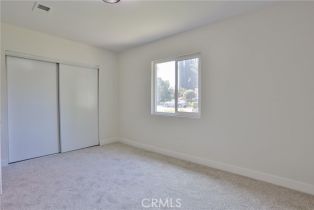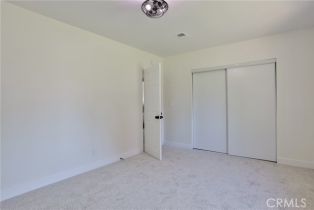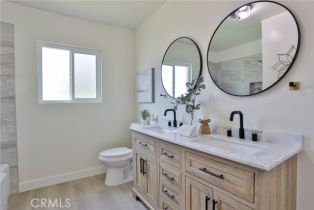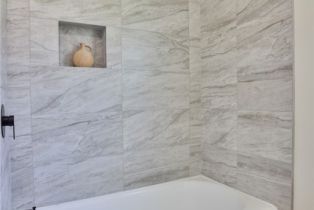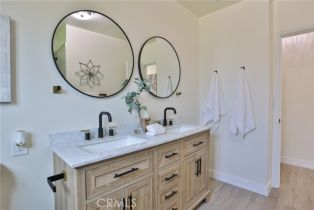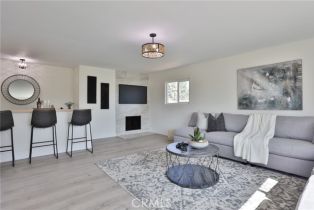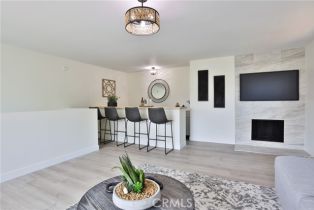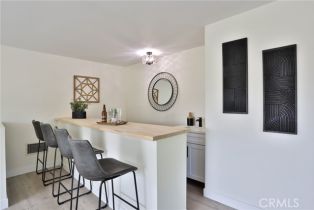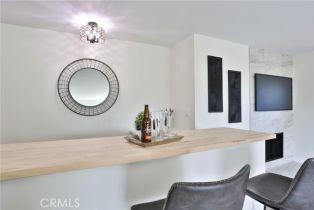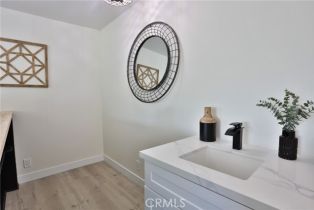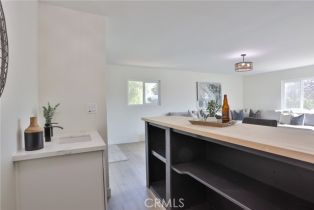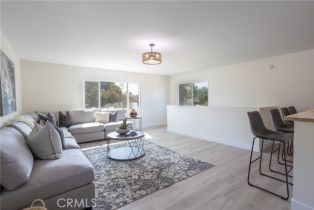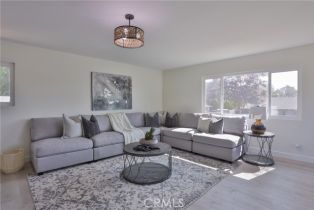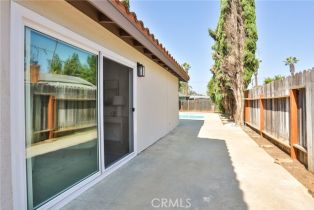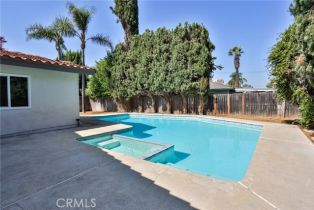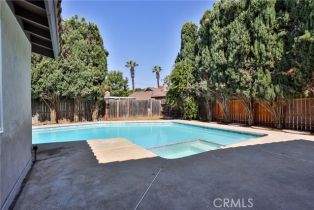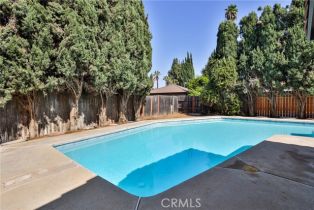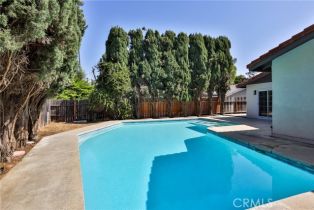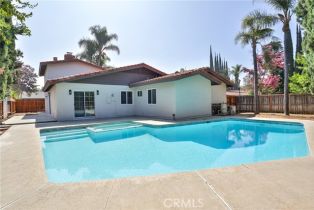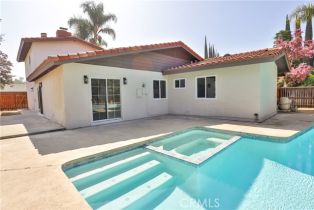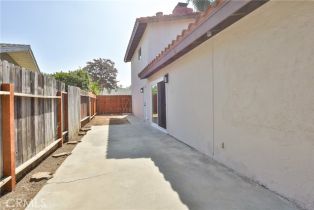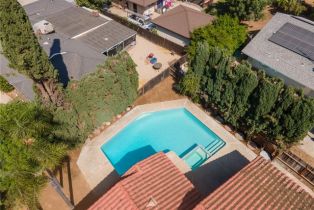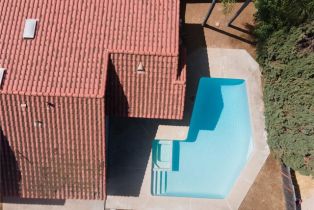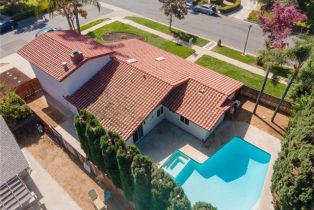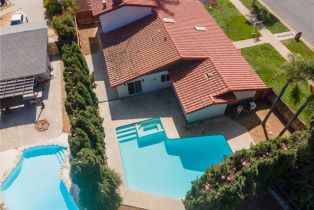2071 Prince Albert DR Riverside, CA 92507
| Property type: | Single Family Residence |
| MLS #: | IV24180657MR |
| Year Built: | 1960 |
| Days On Market: | 50 |
| County: | Riverside |
Property Details / Mortgage Calculator / Community Information / Architecture / Features & Amenities / Rooms / Property Features
Property Details
HUGE PRICE ADJUSTMENT! Stunning POOL Home in Victoria Estates Fully Renovated and Move-In Ready! This immaculate home has been completely transformed with top-of-the-line upgrades throughout. Enjoy the luxury of brand-new interior and exterior stucco and fresh paint, a remodeled kitchen featuring new cabinets, quartz countertops, modern fixtures, and stainless steel appliances. The bathrooms have been completely redone, and new flooring has been installed throughout the home. The property boasts an inviting family room with a fireplace, an open concept living and dining area, and a spacious upstairs loft/bonus room complete with its own fireplace and a wet bar perfect for entertaining. Additional highlights include new windows, upgraded light fixtures, and an enhanced fireplace. The pool has been re-plastered and comes with a new pump, making your backyard a private oasis. The freshly landscaped yard offers beautiful curb appeal, and the home is just a short walk from the golf course. This is a must-see property in a prime location that blends luxury living with convenience. Don t miss the opportunity to make this beautiful home your own!Interested in this Listing?
Miami Residence will connect you with an agent in a short time.
Mortgage Calculator
PURCHASE & FINANCING INFORMATION |
||
|---|---|---|
|
|
Community Information
| Address: | 2071 Prince Albert DR Riverside, CA 92507 |
| Area: | R1080 - Riverside |
| County: | Riverside |
| City: | Riverside |
| Zip Code: | 92507 |
Architecture
| Bedrooms: | 4 |
| Bathrooms: | 2 |
| Year Built: | 1960 |
| Stories: | 2 |
Garage / Parking
Community / Development
| Community Features: | Golf, Sidewalks, Suburban |
Features / Amenities
| Laundry: | Garage |
| Pool: | In Ground, Private |
| Private Pool: | Yes |
| Common Walls: | Detached/No Common Walls |
| Cooling: | Central |
| Heating: | Central |
Property Features
| Lot Size: | 9,148 sq.ft. |
| Zoning: | R1080 |
| Directions: | Victoria Ave |
Tax and Financial Info
| Buyer Financing: | Cash |
Detailed Map
Schools
Find a great school for your child
Active
$ 760,000
10%
4 Beds
2 Full
2,312 Sq.Ft
9,148 Sq.Ft

