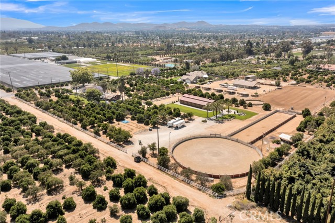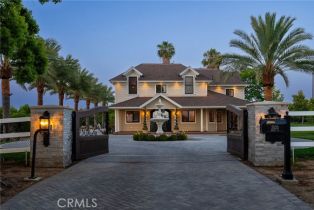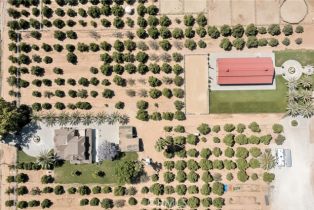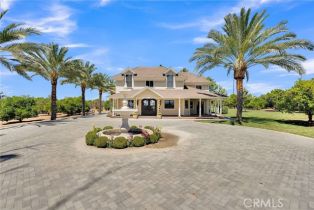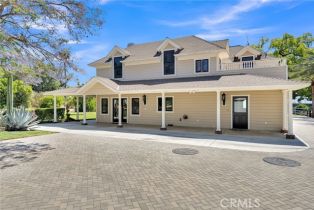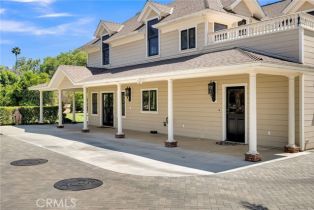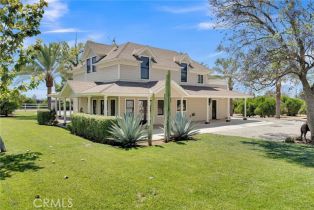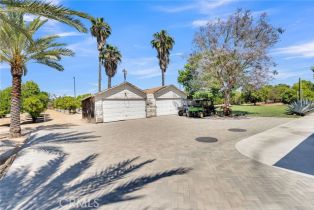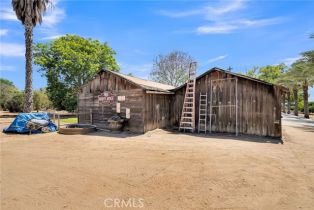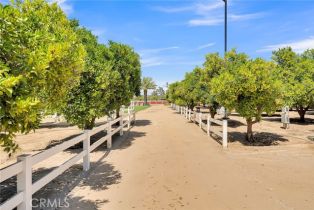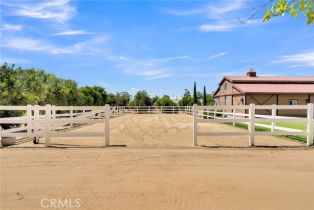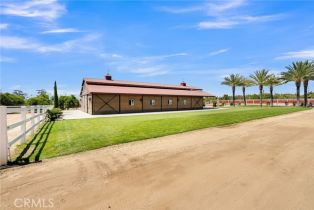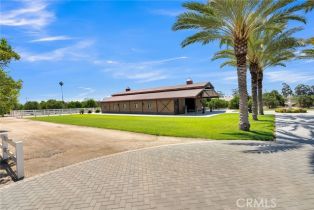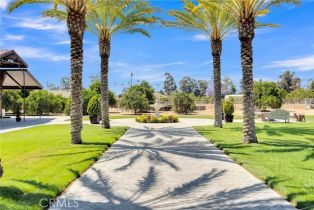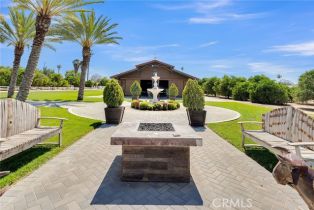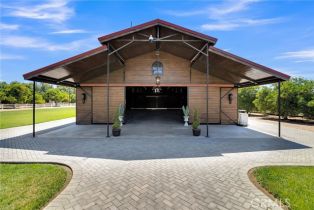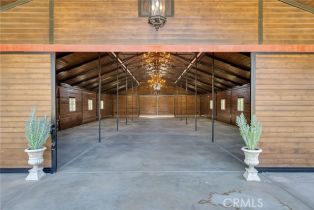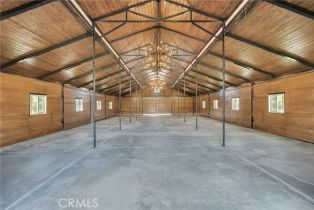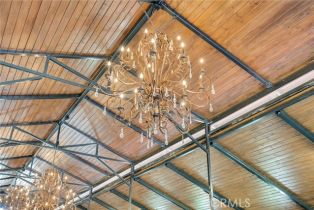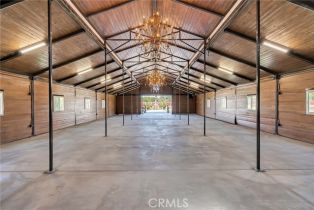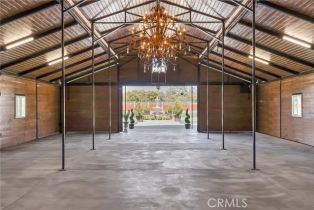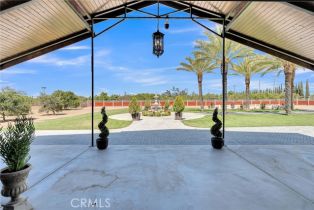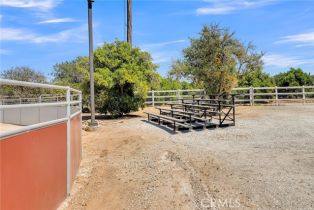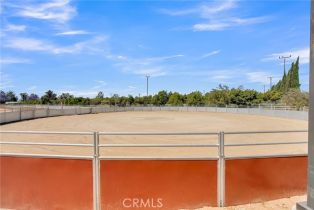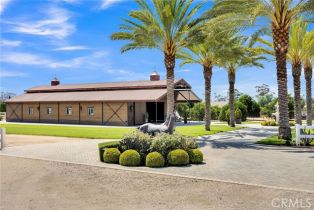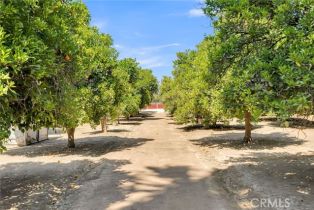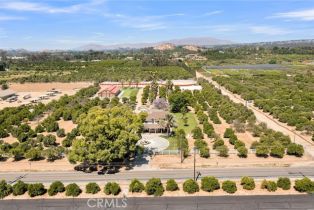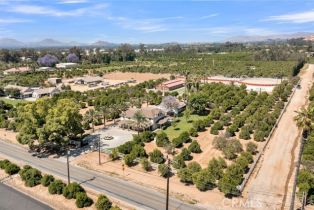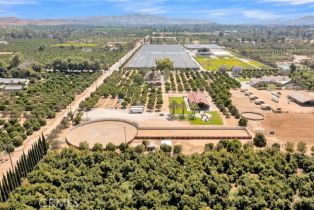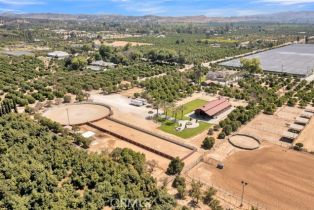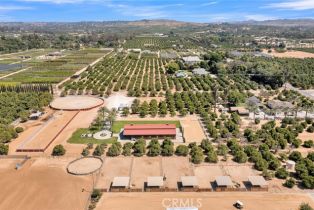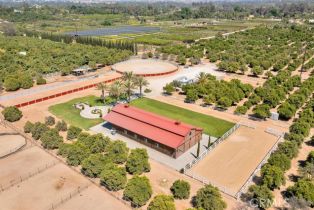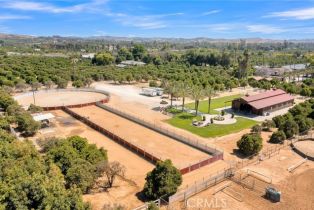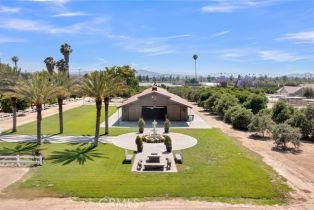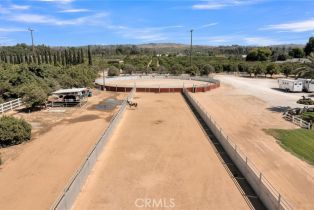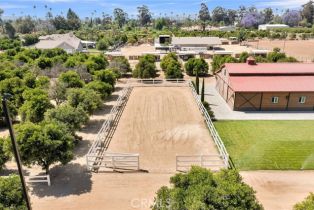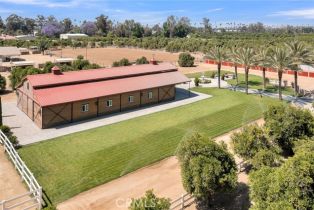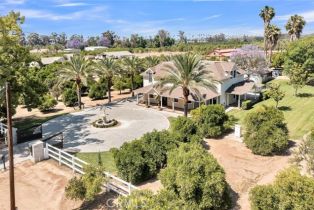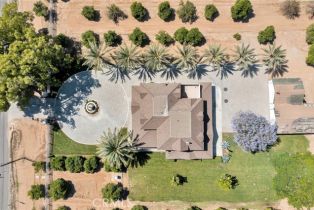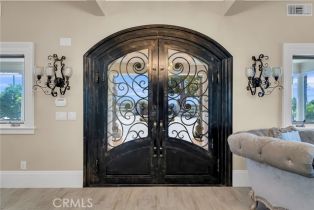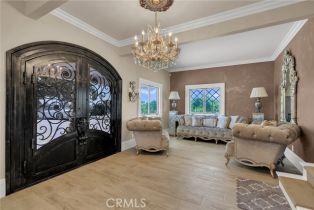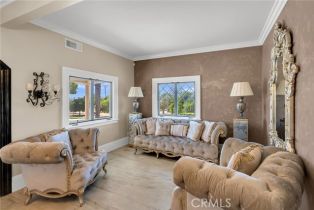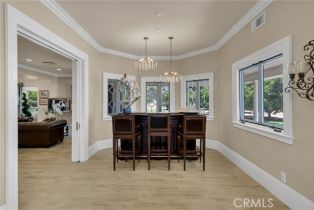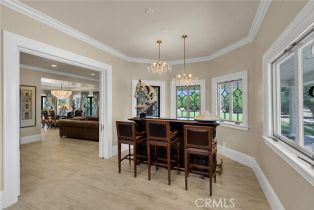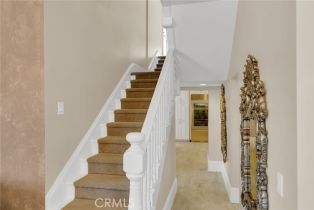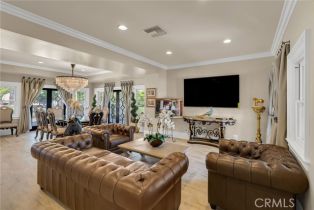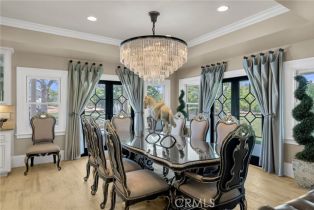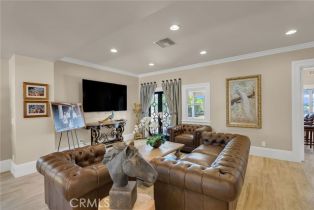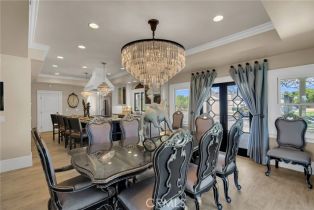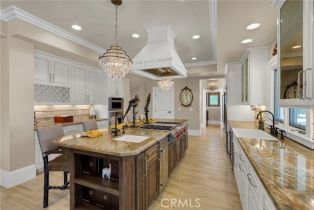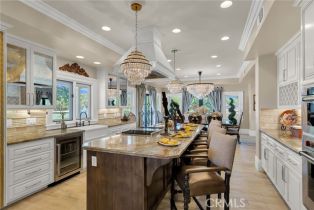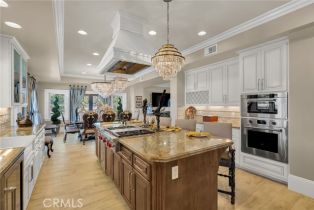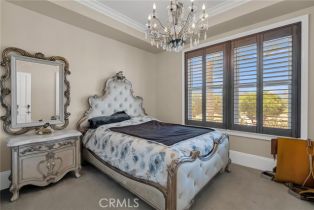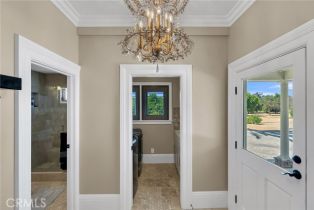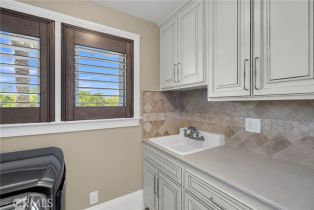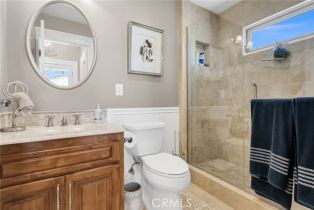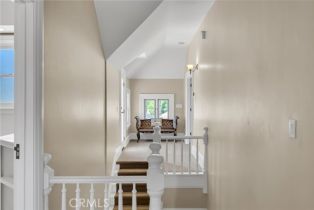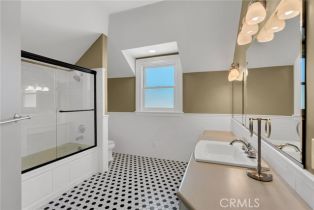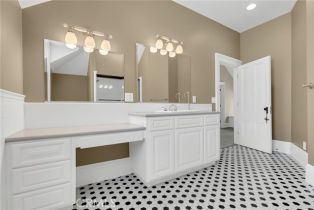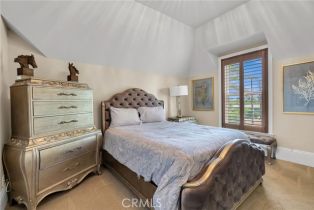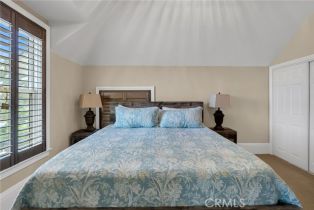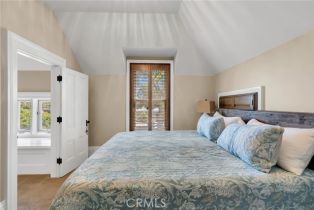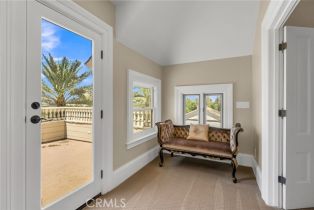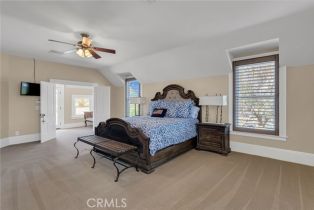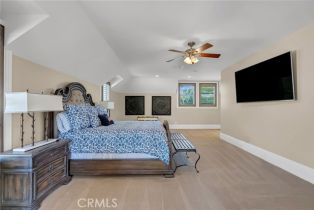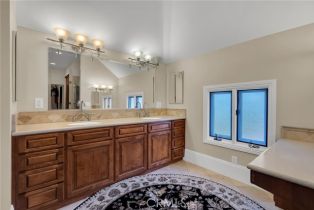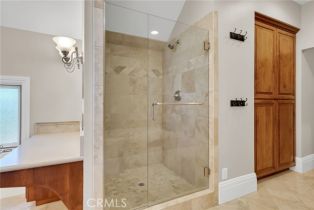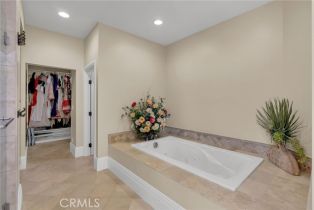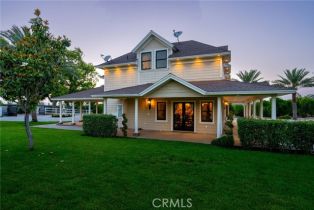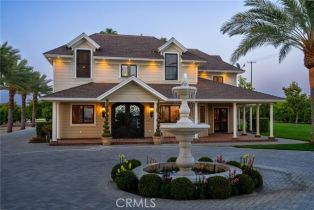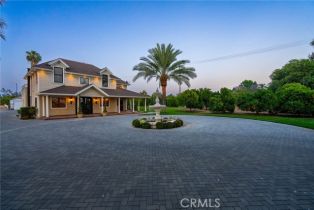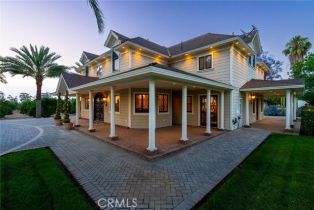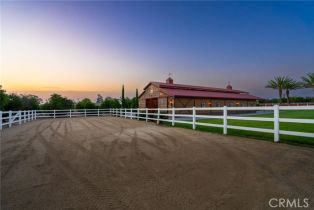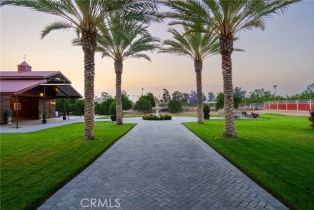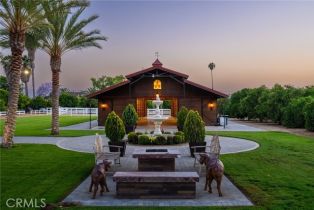2523 Adams ST Riverside, CA 92504
| Property type: | Single Family Residence |
| MLS #: | IV24126529MR |
| Year Built: | 1893 |
| Days On Market: | 50 |
| County: | Riverside |
Property Details / Mortgage Calculator / Community Information / Architecture / Features & Amenities / Rooms / Property Features
Property Details
ARLINGTON HEIGHTS- HISTORIC GREENBELT DISTRICT- Stately 1893 Farmhouse set amongst the Citrus Groves completely rebuilt and set on a concrete foundation affording the comforts and conveniences of a "newly built" home wrapped in the charm of a historic Riverside Grove home! This luxury horse ranch comes with a massive barn, a turn out, arena and paddocks with ample stable space for multiple horses. The Grove is maintained with irrigation water delivered from the Gage Canal (10 shares convey) providing inexpensive water. The residence contains a formal living room; separate sitting room/bar area, massive family room, large dining room and a state of the art island kitchen; One main floor bedroom and bath; Three additional bedrooms and two bathrooms on the second level including the luxurious primary suite; Partial concrete basement ideal for storage or conversion to a wine cellar; Wrap around porch on three sides offers ample outdoor entertaining space; Detached original 4-car garage. Completely fenced with automatic driveway gates and a large circular motor-court offering ample off-street parking for guests. While providing a truly rural setting this property sits just minutes from all shopping, schools and the 91 Freeway for easy access. Truly a unique opportunity to reside in an envious environment!Interested in this Listing?
Miami Residence will connect you with an agent in a short time.
Mortgage Calculator
PURCHASE & FINANCING INFORMATION |
||
|---|---|---|
|
|
Community Information
| Address: | 2523 Adams ST Riverside, CA 92504 |
| Area: | Riverside |
| County: | Riverside |
| City: | Riverside |
| Zip Code: | 92504 |
Architecture
| Bedrooms: | 4 |
| Bathrooms: | 3 |
| Year Built: | 1893 |
| Stories: | 2 |
Garage / Parking
| Parking Garage: | Auto Driveway Gate, Circular Driveway, Driveway, Driveway - Combination, Garage - 2 Car, Private, RV Access, RV Possible |
Community / Development
| Community Features: | Horse Trails, Rural, Storm Drains, Suburban |
Features / Amenities
| Appliances: | Convection Oven, Microwave, Range, Self Cleaning Oven |
| Laundry: | Gas Or Electric Dryer Hookup, Room |
| Pool: | None |
| Security Features: | Automatic Gate, Closed Circuit Camera(s), Exterior Security Lights, Security System, Smoke Detector |
| Private Pool: | No |
| Private Spa: | Yes |
| Common Walls: | Detached/No Common Walls |
| Cooling: | Central, Dual, Electric |
| Heating: | Central, Forced Air, Natural Gas |
Rooms
| Breakfast Bar | |
| Patio Covered |
Property Features
| Lot Size: | 209,088 sq.ft. |
| View: | Hills |
| Directions: | Adams Street South of Victoria |
Tax and Financial Info
| Buyer Financing: | Cash |
Detailed Map
Schools
Find a great school for your child
