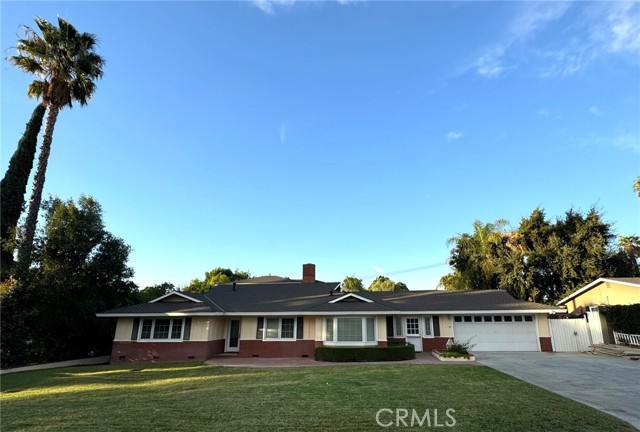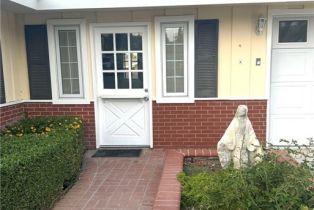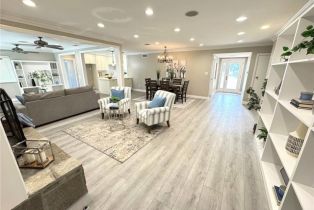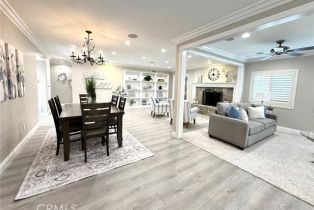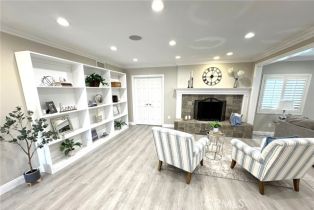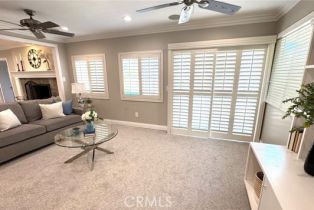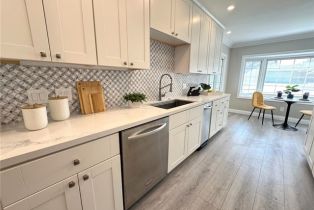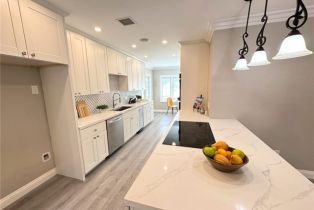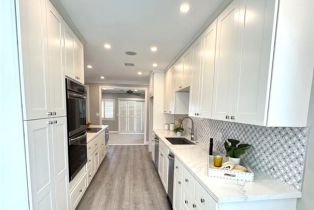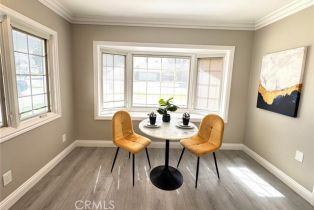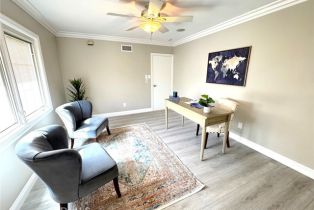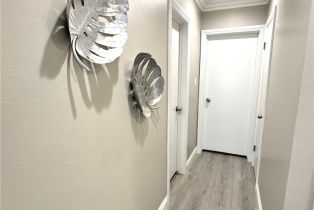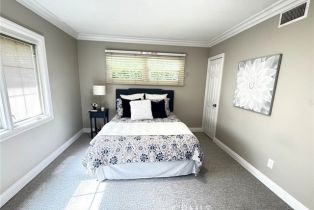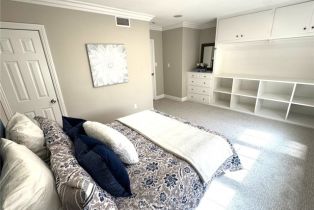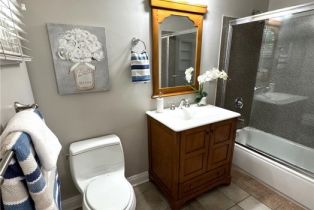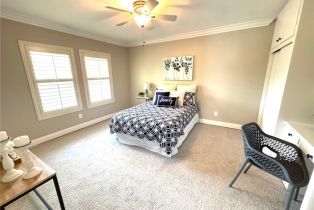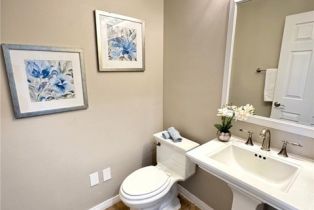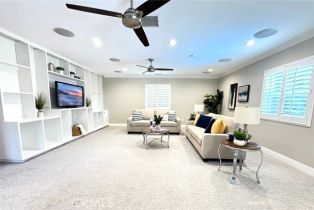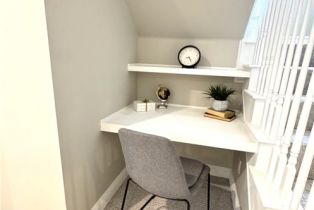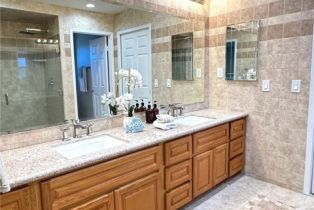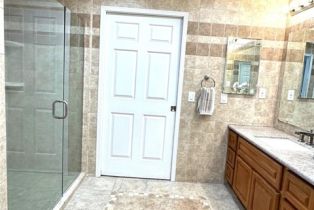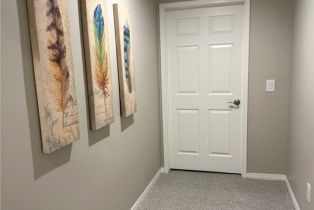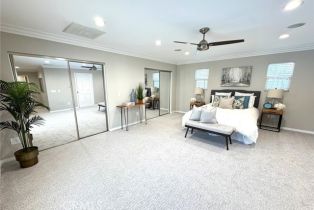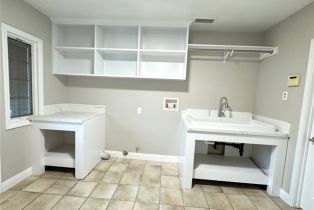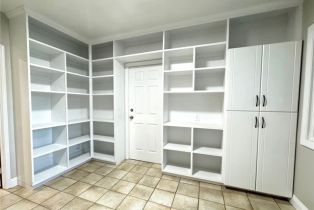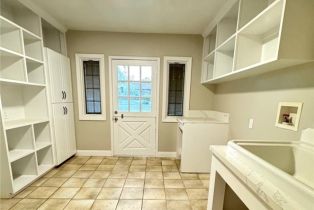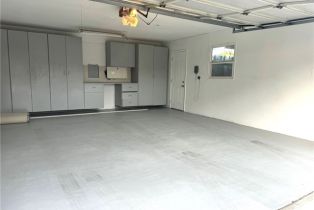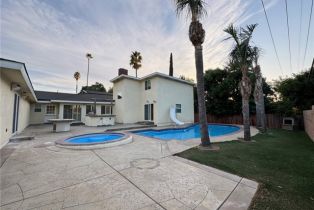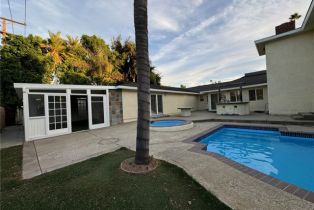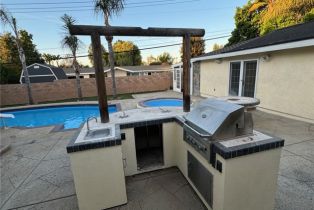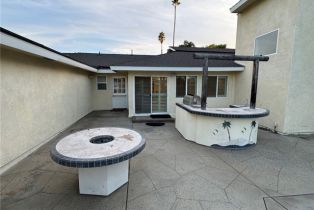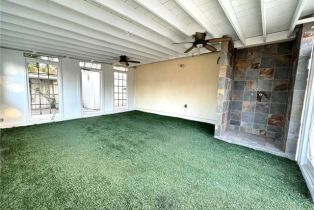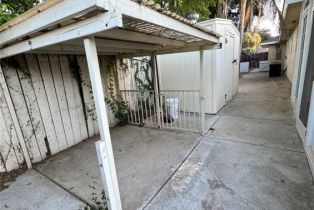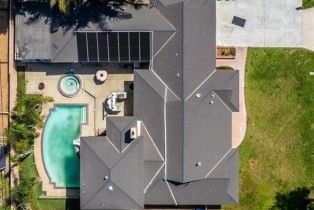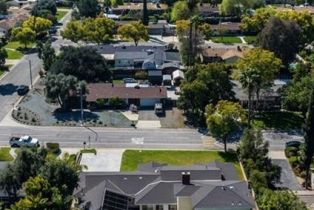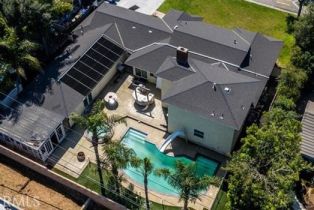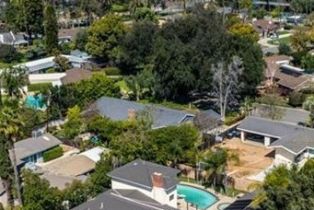2545 Elsinore rd, Riverside, CA 92506
| Property type: | Single Family Residence |
| MLS #: | IG25046907MR |
| Year Built: | 1956 |
| Days On Market: | 43 |
| Listing Date: | March 6, 2025 |
| County: | Riverside |
Property Details / Mortgage Calculator / Community Information / Architecture / Features & Amenities / Rooms / Property Features
Property Details
Luxurious 7-Bedroom Victoria Wood Home with Pool, Solar, and Modern Upgrades. Welcome to this expansive and beautifully upgraded 7-bedroom, 5-bathroom home in the highly sought-after Victoria Wood community. Designed for both luxury and functionality, this spacious property features an open floor plan, modern finishes, and a stunning backyard oasis perfect for relaxation or entertaining. With 5 bedrooms and 4 bathrooms conveniently located on the main level, including two master suites, this home offers plenty of space for everyone. The Jack-and-Jill bedrooms shared bathrooms, downstairs you ll find a large bonus/game room and additional storage space, a large mud/laundry room with ample cabinetry. Key Home Features: 7 spacious bedrooms and 5 bathrooms, including 2 master suites on the main level. Open floor plan with modern finishes and a cozy fireplace in the family room . Designer kitchen with custom countertops, backsplash, large sink, professional appliances, trash compactor, and ample cabinetry. Beautiful crown moldings, new paint, carpet, and window shutters. Walk-in showers, dual sink vanities, walk-in closets, and built-in entertainment centers. Large mud/laundry room with extensive storage. Energy Efficiency & Upgrades: Energy-efficient LED lighting and ceiling fans, 3 separate HVAC systems for energy-efficient heating and cooling, Energy-efficient windows and a pool solar system for cost-effective maintenance, Pool with water slide, Jacuzzi, built-in BBQ island, and fire pit table for year-round outdoor enjoyment. Outdoor Features: Beautiful backyard oasis with multiple access points from the home, Easy-to-maintain yard with a pool, water slide, and Jacuzzi, Built-in BBQ island and fire pit table for outdoor dining and entertainment, Additional 300 Square feet of Sun Room with its own shower, Long driveway with ample parking, side gates, and outdoor storage, his versatile home also offers unique opportunities for multi-purpose living. A portion of the home can be easily adapted for rental income, in-law living, or even converted into an RCFE (Residential Care Facility for the Elderly) business. Location & Lifestyle: Situated in a great neighborhood with easy access to shopping, parks, and dining, this property offers the perfect balance of luxury, space, and convenience. With its modern amenities and thoughtfully designed layout, this is truly a home where you can relax and unwind after long days at work. Show moreInterested in this Listing?
Miami Residence will connect you with an agent in a short time.
Mortgage Calculator
PURCHASE & FINANCING INFORMATION |
||
|---|---|---|
|
|
Community Information
| Address: | 2545 Elsinore rd, Riverside, CA 92506 |
| Area: | R1065 - Riverside |
| County: | Riverside |
| City: | Riverside |
| Zip Code: | 92506 |
Architecture
| Bedrooms: | 7 |
| Bathrooms: | 5 |
| Year Built: | 1956 |
| Stories: | 1 |
Garage / Parking
Community / Development
| Community Features: | Suburban |
Features / Amenities
| Laundry: | Room |
| Pool: | Private |
| Spa: | Private |
| Private Pool: | Yes |
| Private Spa: | Yes |
| Common Walls: | Detached/No Common Walls |
| Cooling: | Central |
| Heating: | Central |
Property Features
| Lot Size: | 11,761 sq.ft. |
| View: | None |
| Zoning: | R1065 |
| Directions: | .. |
Tax and Financial Info
| Buyer Financing: | Cash |
Detailed Map
Schools
Find a great school for your child
Elementary And Secondary Schools
Temecula Luiseno Elementary
45754 Wolf Creek Dr. N., Temecula
Distance: 0.3 mi
Red Hawk Elementary
32045 Camino San Jose, Temecula
Distance: 0.67 mi
Erle Stanley Gardner Middle
45125 Via Del Coronado, Temecula
Distance: 0.72 mi
Helen Hunt Jackson Elementary
32400 Camino San Dimas, Temecula
Distance: 1.36 mi
Great Oak High
32555 Deer Hollow Way, Temecula
Distance: 1.75 mi
Rancho Christian School
31300 Rancho Community Way, Temecula
Distance: 1.79 mi
Pauba Valley Elementary
33125 Regina Dr., Temecula
Distance: 2.37 mi
Susan H. Nelson
32225 Pio Pico Rd., Temecula
Distance: 2.56 mi
Rancho Vista High
32225 Pio Pico Rd., Temecula
Distance: 2.57 mi
Vail Ranch Middle
33340 Camino Piedra Rojo, Temecula
Distance: 3.17 mi
Other Technical And Trade Schools
High Desert Medical College - Temecula
31625 De Portola Road Suite 200, Temecula
Distance: 2.02 mi
Active
$ 1,088,900
7 Beds
4 Full
1 ¾
3,822 Sq.Ft
Lot: 11,761 Sq.Ft
