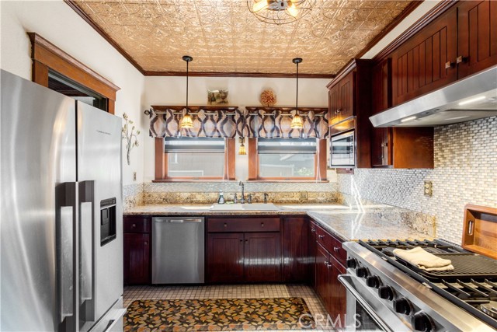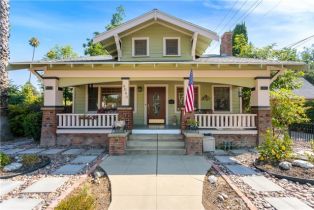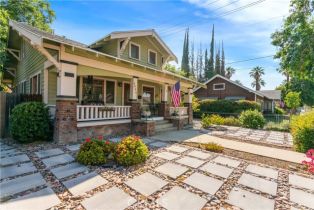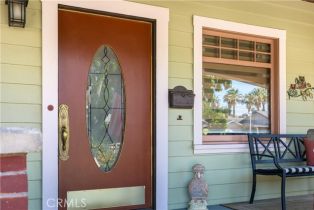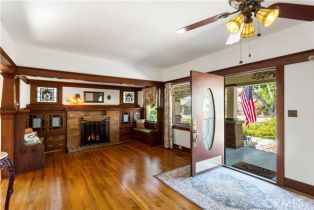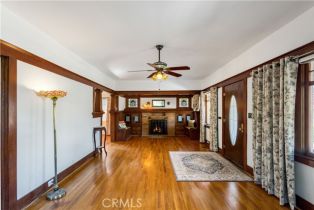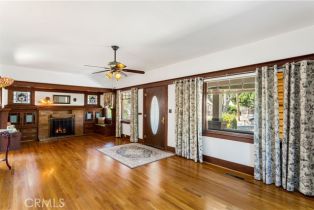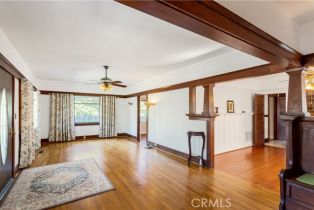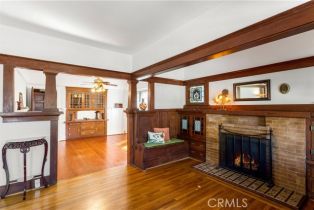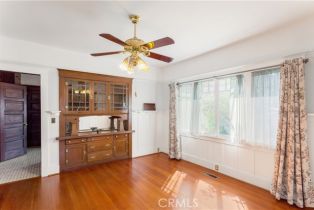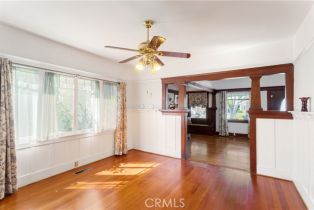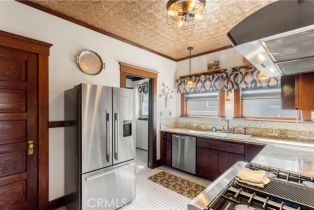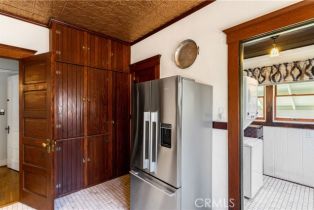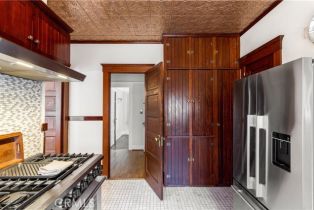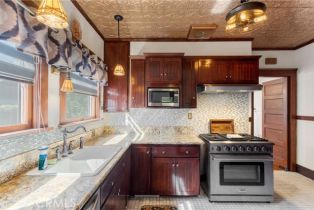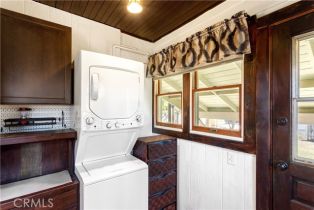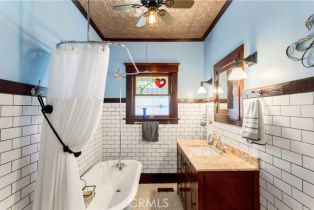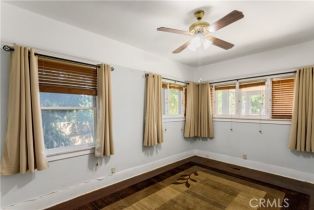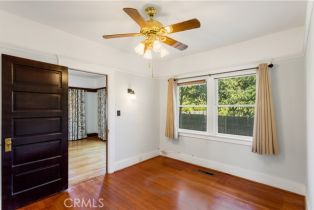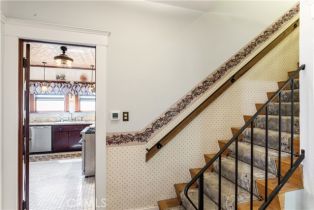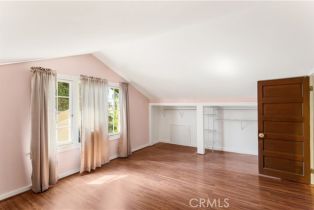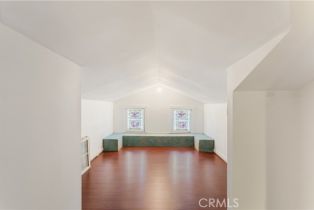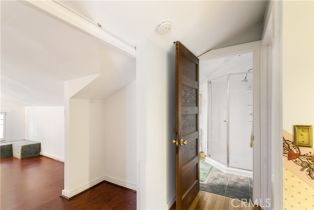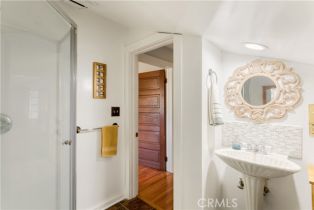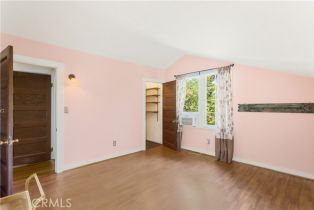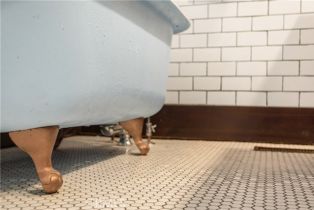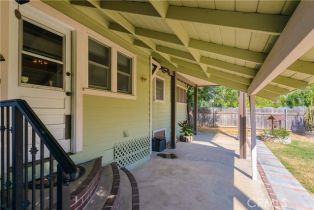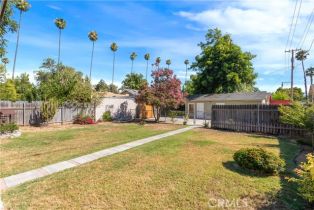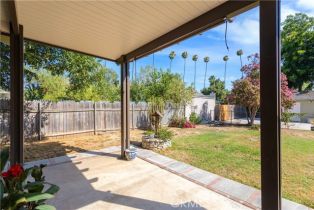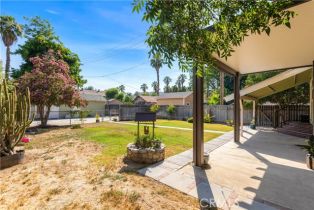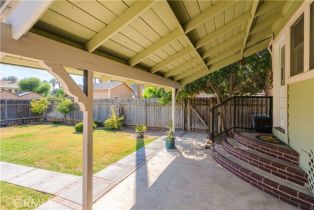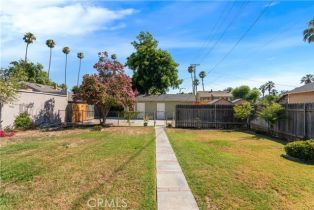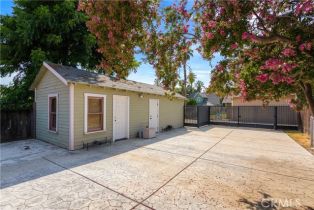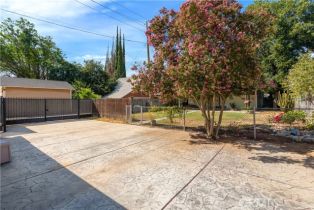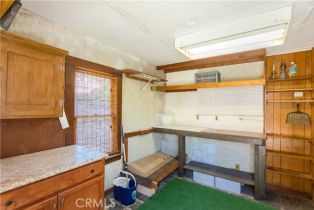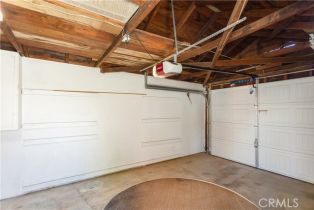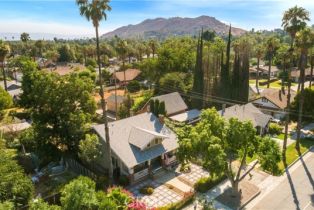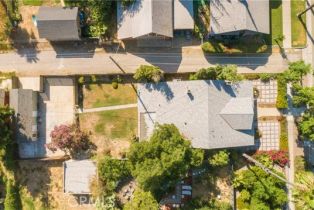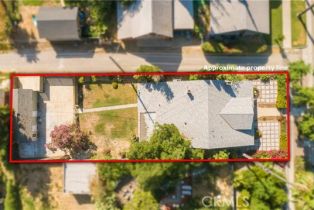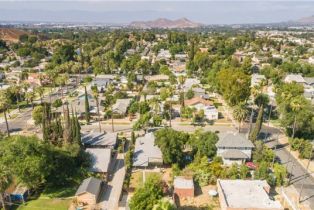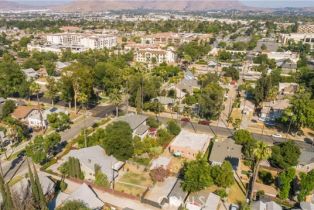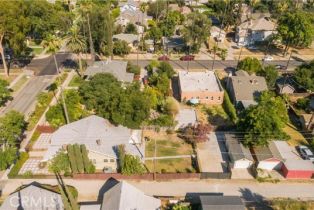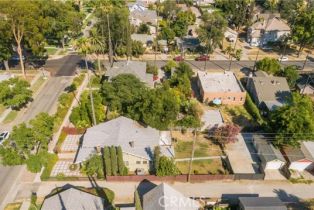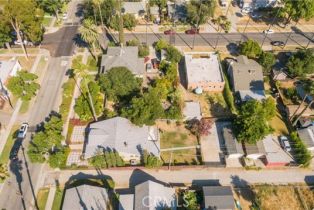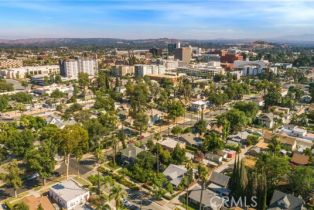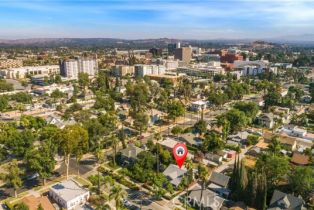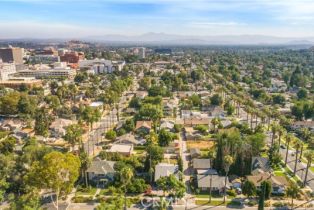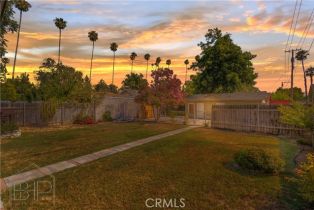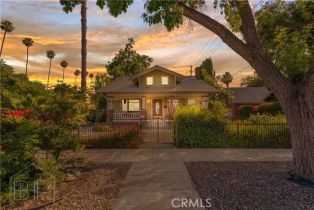4040 3rd ST Riverside, CA 92501
| Property type: | Single Family Residence |
| MLS #: | EV24140119MR |
| Year Built: | 1920 |
| Days On Market: | 50 |
| County: | Riverside |
Property Details / Mortgage Calculator / Community Information / Architecture / Features & Amenities / Rooms / Property Features
Property Details
This beautifully restored 1920 Craftsman home is located just blocks from the Mission Inn. The home combines its original hardwood floors, wood trim & wooden built-ins with modern amenities like an updated kitchen with granite counters, a pro-series Thor gas stove, and beautiful bathrooms, 4 bedrooms, and a separate laundry room span two floors of artfully designed architecture. The front porch is a perfect space for relaxing and the spacious backyard is set for entertaining. For additional convenience, there is alley access to the detached garage, shop, and RV parking. Just blocks from the Mission Inn and minutes from the freeway. 2020 brought a New roof, new paint inside and out, backyard patio cover, new HVAC unit & new hot water heater. Not to mention the awesome view of the fourth of July fireworks on mt Rubidiux from the backyard. Seller is motivated.Interested in this Listing?
Miami Residence will connect you with an agent in a short time.
Mortgage Calculator
PURCHASE & FINANCING INFORMATION |
||
|---|---|---|
|
|
Community Information
| Address: | 4040 3rd ST Riverside, CA 92501 |
| Area: | R1065 - Riverside |
| County: | Riverside |
| City: | Riverside |
| Zip Code: | 92501 |
Architecture
| Bedrooms: | 4 |
| Bathrooms: | 2 |
| Year Built: | 1920 |
| Stories: | 2 |
| Style: | Bungalow |
Garage / Parking
| Parking Garage: | Converted Garage, Direct Entrance, Door Opener, Garage, Garage - 1 Car, Gated, Private, RV Access, RV Gated |
Community / Development
| Community Features: | Biking, Curbs, Gutters, Sidewalks |
Features / Amenities
| Appliances: | Microwave, Oven-Gas, Range |
| Laundry: | Gas Dryer Hookup, Laundry Closet Stacked, Room, Stackable W/D Hookup, Washer, Washer Hookup, Washer Included |
| Pool: | None |
| Spa: | None |
| Private Pool: | No |
| Private Spa: | Yes |
| Common Walls: | Detached/No Common Walls |
| Cooling: | Central |
| Heating: | Central |
Property Features
| Lot Size: | 8,276 sq.ft. |
| Zoning: | R1065 |
| Directions: | Exit Main from the 60 fwy, go south to 3rd st, go west to address |
Tax and Financial Info
| Buyer Financing: | Cash |
Detailed Map
Schools
Find a great school for your child
