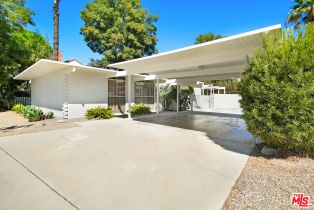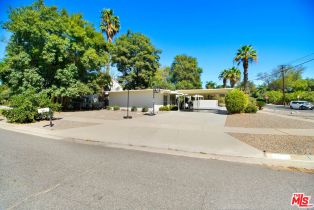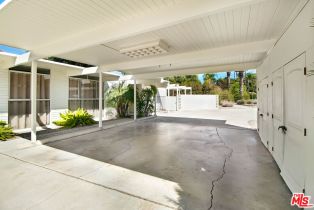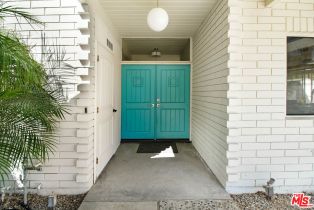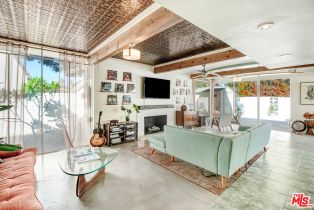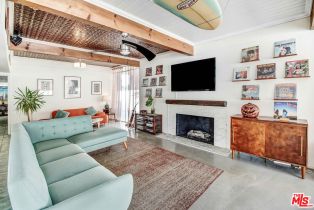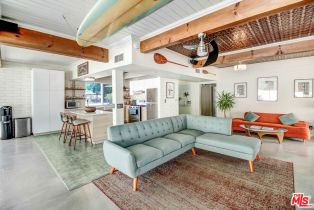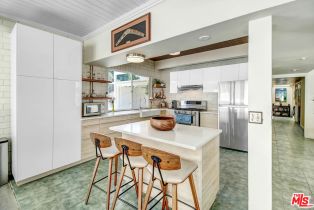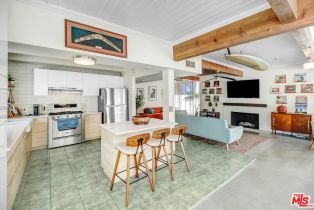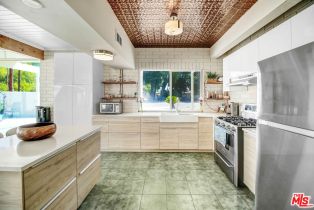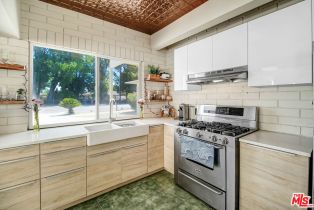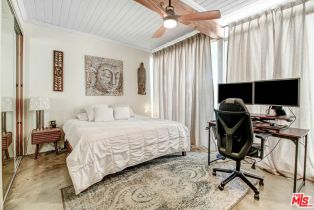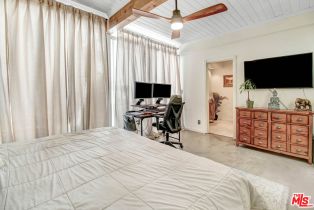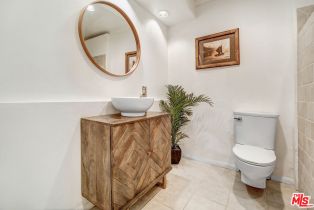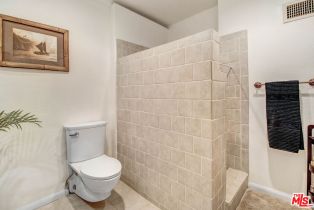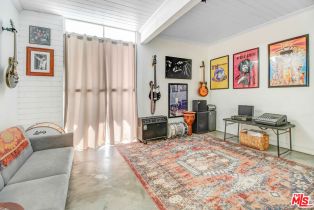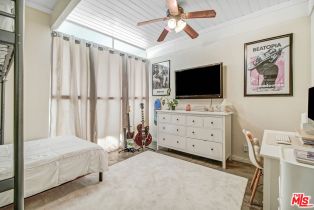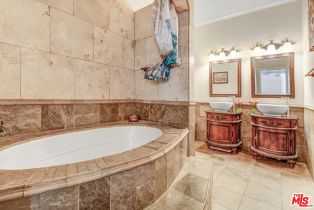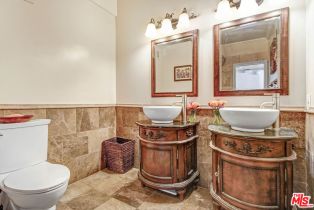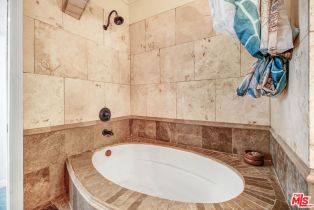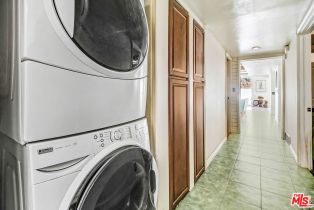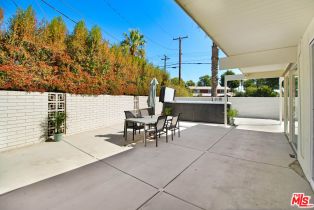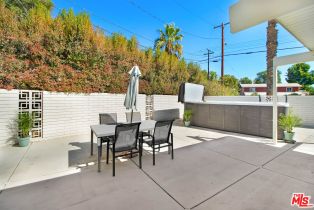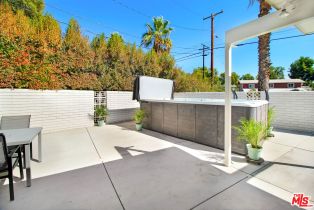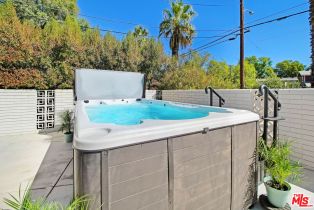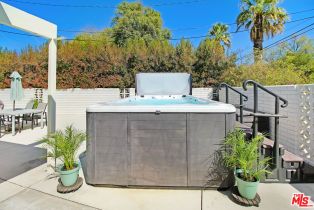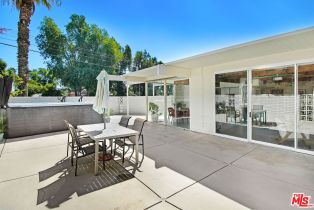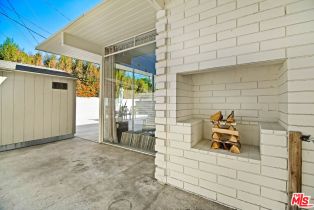4913 Rodeo Rd Riverside, CA 92504
| Property type: | Single Family Residence |
| MLS #: | 24-450955 |
| Year Built: | 1961 |
| Days On Market: | 50 |
| County: | Riverside |
Property Details / Mortgage Calculator / Community Information / Architecture / Features & Amenities / Rooms / Property Features
Property Details
Built by James Totman, known for his contributions to mid-century modern architecture, the home incorporates clean lines and open spaces that seamlessly blend indoor and outdoor living. Located in the prestigious Grand area of Riverside adjacent to The Wood Streets, the home features large windows that invite natural light, showcasing the surrounding landscape and creating a warm, inviting atmosphere. Its design emphasizes functionality and openness while maintaining a strong aesthetic appeal, characteristic of Totman's work. The property reflects the innovative spirit of the era, making it a charming example of mid-century residential architecture in the Riverside area. Home includes 3 bedrooms and 2 bathrooms, including a master suite. Copper plumbing and ABS throughout the property. Backyard has a built in wood burning bbq/fireplace. It became eligible to be classified as a historical property during a 2009 survey due to its architectural and historical significance as well as The Mills Act that can be applied for concurrently.Interested in this Listing?
Miami Residence will connect you with an agent in a short time.
Mortgage Calculator
PURCHASE & FINANCING INFORMATION |
||
|---|---|---|
|
|
Community Information
| Address: | 4913 Rodeo Rd Riverside, CA 92504 |
| Area: | R1065 - Riverside |
| County: | Riverside |
| City: | Riverside |
| Zip Code: | 92504 |
Architecture
| Bedrooms: | 3 |
| Bathroom: | 1 |
| Year Built: | 1961 |
| Stories: | 1 |
| Style: | Mid-Century |
Garage / Parking
| Parking Garage: | Attached, Carport Attached, Covered Parking, Driveway - Concrete, Oversized, Parking for Guests, Private, RV Possible |
Community / Development
Features / Amenities
| Appliances: | Built-In BBQ, Cooktop - Gas, Microwave, Oven, Range Hood, Oven-Gas |
| Flooring: | Ceramic Tile, Cement |
| Laundry: | Laundry Closet Stacked |
| Pool: | Heated with Electricity, Above Ground, Heated And Filtered, Fenced |
| Spa: | Above Ground, Fenced, Heated with Electricity, Heated, Hot Tub |
| Other Structures: | Shed(s) |
| Private Pool: | Yes |
| Private Spa: | Yes |
| Common Walls: | Detached/No Common Walls |
| Cooling: | Central |
| Heating: | Central |
Rooms
| Den/Office | |
| Master Bedroom | |
| Family Room | |
| Walk-In Closet |
Property Features
| Lot Size: | 8,276 sq.ft. |
| View: | Mountains, Panoramic |
| Zoning: | R1065 |
| Directions: | Google Maps |
Tax and Financial Info
| Buyer Financing: | Cash |
Detailed Map
Schools
Find a great school for your child

