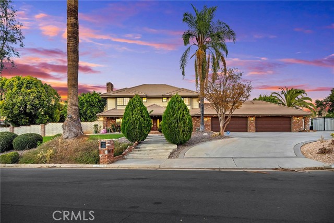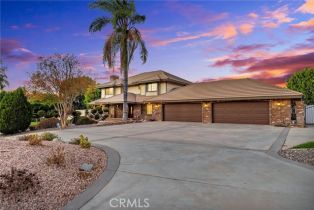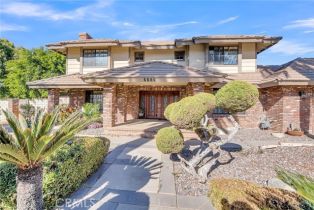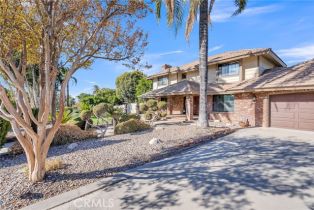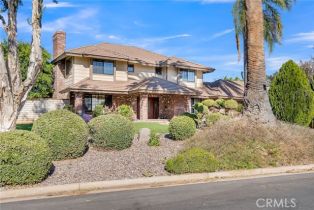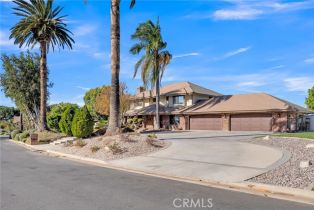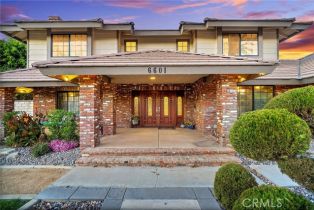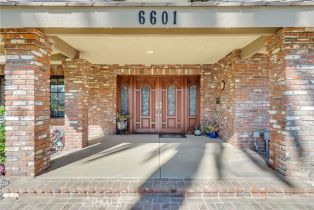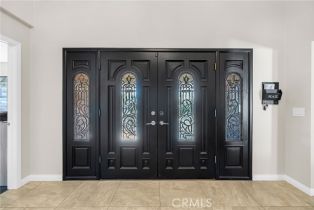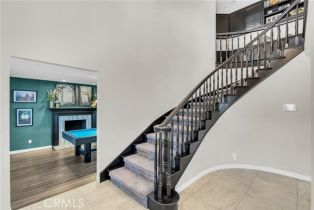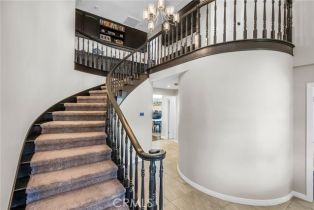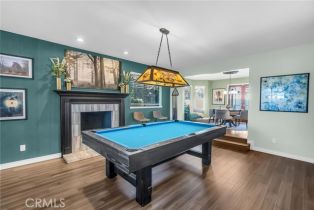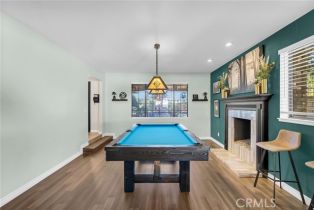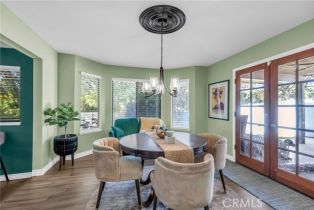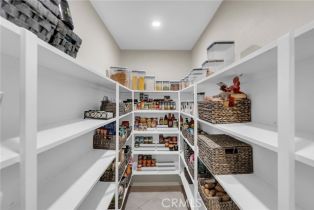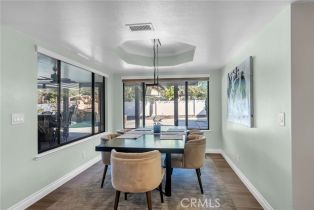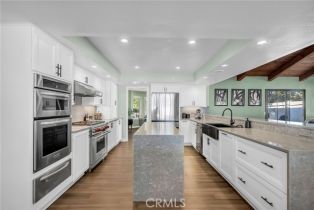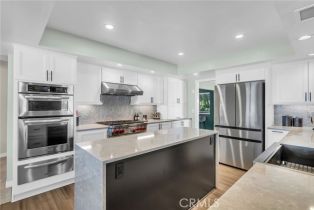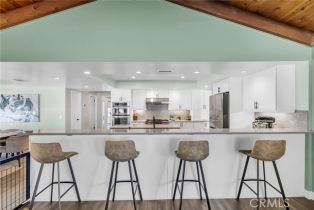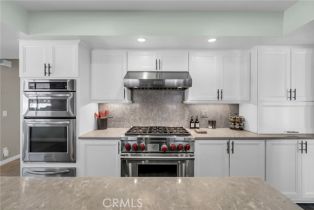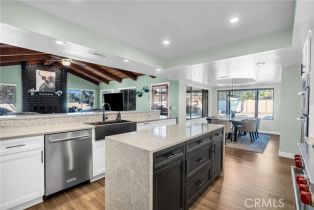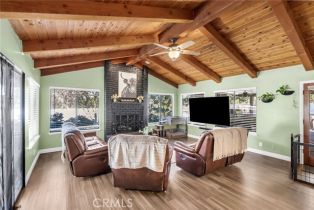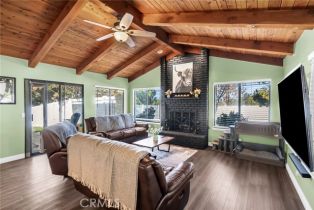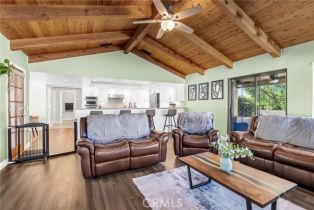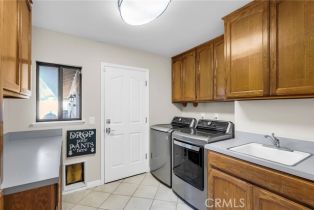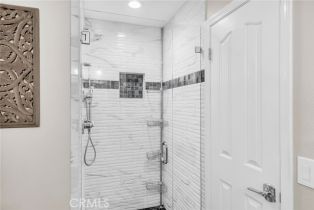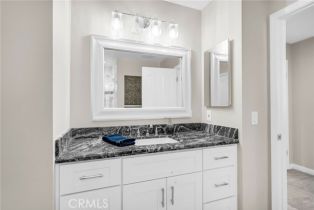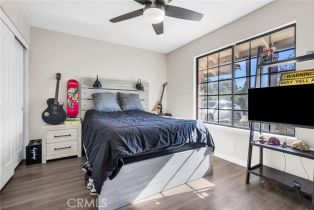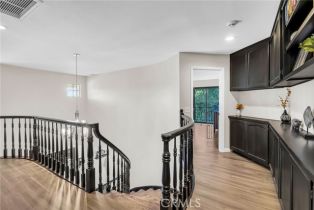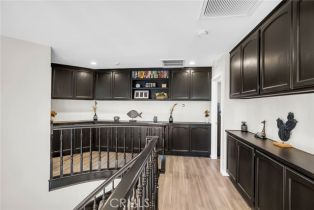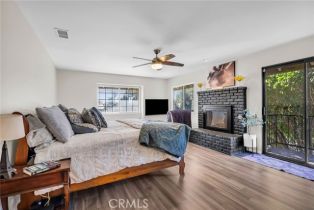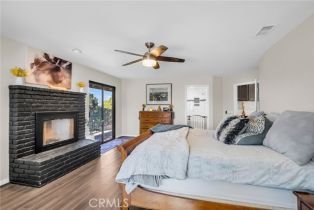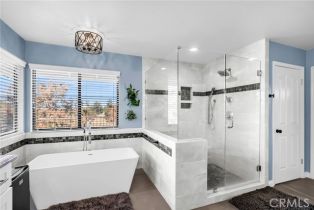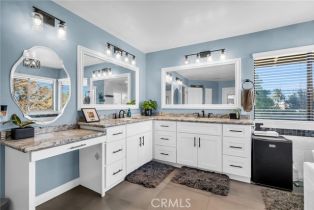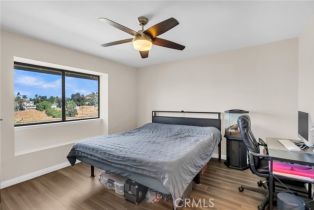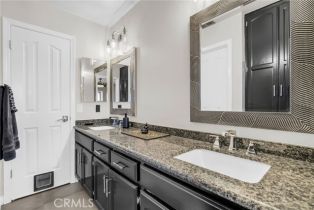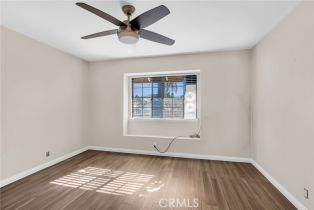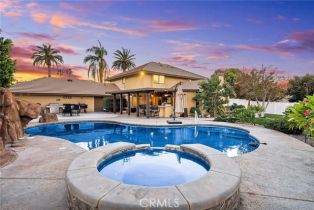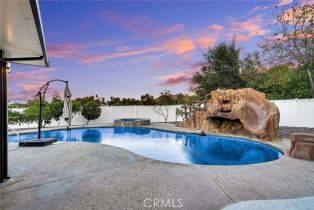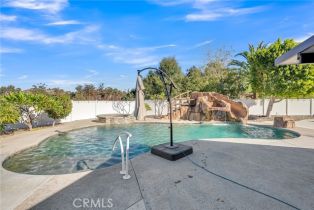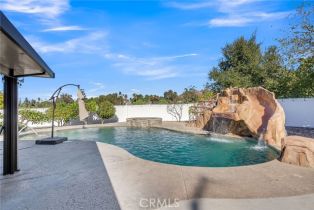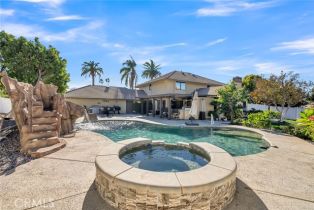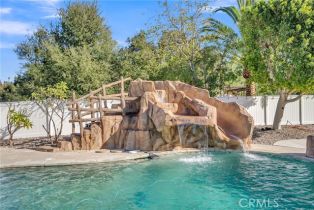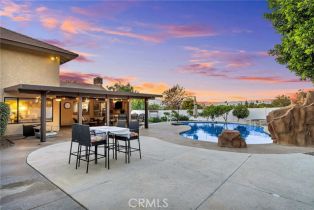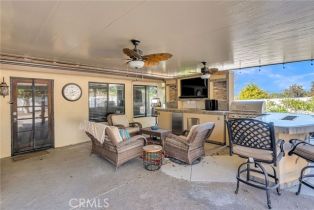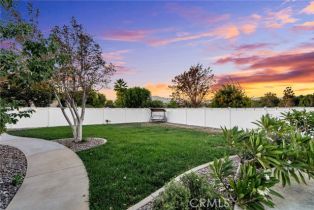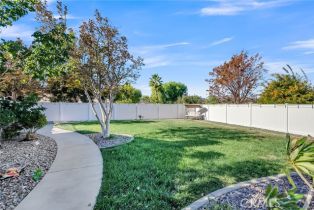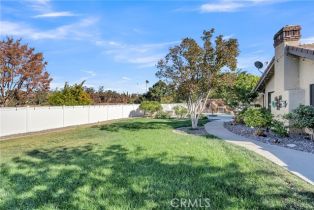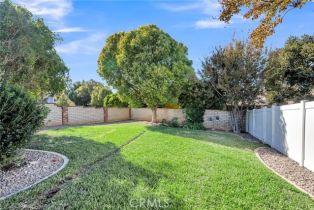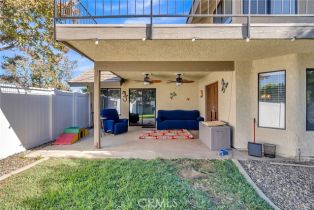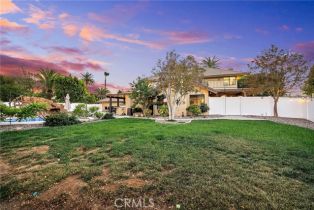6601 Hawarden DR Riverside, CA 92506
| Property type: | Single Family Residence |
| MLS #: | IV24231733MR |
| Year Built: | 1988 |
| Days On Market: | 50 |
| County: | Riverside |
Property Details / Mortgage Calculator / Community Information / Architecture / Features & Amenities / Rooms / Property Features
Property Details
HAWARDEN HILLS- HISTORIC HAWARDEN DRIVE- Overlooking the picturesque lower Alessandro Arroyo and Stream, this secluded estate affords gracious living in a highly desirable location yet close to all the conveniences of great schools, shopping/dining and just a short drive from the Victoria Club! Formal living room with masonry fireplace; Separate formal dining room; Beautifully remodeled kitchen open to the massive family room with open-beamed cedar ceiling, another masonry fireplace and walls of windows to enjoy the views. One main floor bedroom with adjoining bath and a large indoor laundry room. Ascending the curvilinear stairs to the upper hall with loads of built-in storage; One on side is the massive primary bedrooms suite with luxurious remodeled bath and a large walk-in closet; The other end of the upper level contains the additional large secondary bedrooms adjoining the Jack and Jill bath. The grounds are beautifully landscaped with 3 separately fenced backyard areas, one right off the house with the resort like pool and spa with waterslide, outdoor kitchen and large covered patio and a firepit; The other two areas contain lots of grassy play areas and mature trees. Four car attached garage with lots of storage: RV parking area and a massive circular drive accommodates all your off-street parking needs.Interested in this Listing?
Miami Residence will connect you with an agent in a short time.
Mortgage Calculator
PURCHASE & FINANCING INFORMATION |
||
|---|---|---|
|
|
Community Information
| Address: | 6601 Hawarden DR Riverside, CA 92506 |
| Area: | Riverside |
| County: | Riverside |
| City: | Riverside |
| Zip Code: | 92506 |
Architecture
| Bedrooms: | 4 |
| Bathrooms: | 3 |
| Year Built: | 1988 |
| Stories: | 2 |
| Style: | Traditional |
Garage / Parking
| Parking Garage: | Circular Driveway, Direct Entrance, Driveway, Garage - 2 Car, Oversized, RV Access, RV Gated |
Community / Development
| Community Features: | Curbs, Gutters, Suburban |
Features / Amenities
| Appliances: | Double Oven, Microwave, Range |
| Laundry: | Gas Or Electric Dryer Hookup, Inside, Room |
| Pool: | Gunite, In Ground, Permits, Private |
| Spa: | Gunite, In Ground, Permits, Private |
| Security Features: | Fire and Smoke Detection System, Security System, Smoke Detector |
| Private Pool: | No |
| Private Spa: | Yes |
| Common Walls: | Detached/No Common Walls |
| Cooling: | Central, Dual, Electric |
| Heating: | Central, Forced Air, Natural Gas |
Property Features
| Lot Size: | 29,185 sq.ft. |
| View: | Creek/Stream, Hills, Landmark, Trees/Woods |
| Directions: | From Victoria / Mary: Travel E on Mary, L onto Hawarden |
Tax and Financial Info
| Buyer Financing: | Cash |
Detailed Map
Schools
Find a great school for your child
Pending
$ 1,500,000
4 Beds
3 Full
3,147 Sq.Ft
29,185 Sq.Ft
