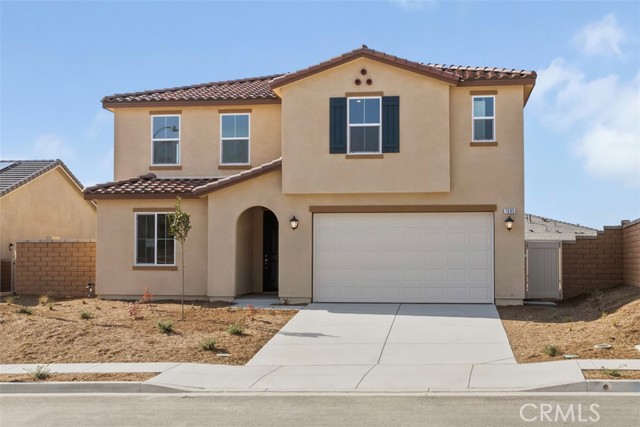7685 Citrusmoon CT Riverside, CA 92507
| Property type: | Single Family Residence |
| MLS #: | IV24228958MR |
| Year Built: | 2024 |
| Days On Market: | 50 |
| County: | Riverside |
Property Details / Mortgage Calculator / Community Information / Architecture / Features & Amenities / Rooms / Property Features
Property Details
Beautiful two story home, in the breathtaking community of Spring Mountain Ranch. 5 bedrooms, 3 baths with one of those bed and baths located downstairs also. Spacious great room, perfect for entertaining, and family gatherings. This home comes complete with a gourmet style kitchen that includes a single wall oven, stainless steel energy-star appliances with a large kitchen island, Quartz countertops, a separate tub & shower at the primary bath, Lots of recess lighting, Vinyl plank floors in much of the house and much more that make this home the perfect fit. Located walking distance from the 6 acre community park and multiple hiking trails. Tons more upgrades to go over and it's move in ready! Photo is a rendering of the model. Buyer can either lease or purchase the Solar.Interested in this Listing?
Miami Residence will connect you with an agent in a short time.
Mortgage Calculator
PURCHASE & FINANCING INFORMATION |
||
|---|---|---|
|
|
Community Information
| Address: | 7685 Citrusmoon CT Riverside, CA 92507 |
| Area: | Riverside |
| County: | Riverside |
| City: | Riverside |
| Subdivision: | Prime Association |
| Zip Code: | 92507 |
Architecture
| Bedrooms: | 5 |
| Bathrooms: | 3 |
| Year Built: | 2024 |
| Stories: | 2 |
| Style: | Craftsman |
Garage / Parking
| Parking Garage: | Driveway, Garage |
Community / Development
| Complex/Assoc Name: | Prime Association |
| Assoc Amenities: | Assoc Barbecue, Other Courts, Picnic Area, Playground, Sport Court |
| Assoc Pet Rules: | Call For Rules |
| Community Features: | Curbs, Hiking, Sidewalks, Storm Drains, Street Lights |
Features / Amenities
| Appliances: | Microwave, Oven-Electric |
| Laundry: | Inside, Room |
| Pool: | None |
| Spa: | None |
| Private Pool: | No |
| Private Spa: | Yes |
| Common Walls: | Detached/No Common Walls |
| Cooling: | Central, ENERGY STAR Qualified Equipment |
| Heating: | ENERGY STAR Qualified Equipment |
Property Features
| Lot Size: | 5,683 sq.ft. |
| View: | None |
| Directions: | From I-215 North, exit Columbia Ave. heading east. Turn left on Iowa Ave., right on Palmyrita Ave., left on Mt. Vernon Ave., left on Golden Harvest Dr. and left on Citron Cir. to sales center. OR: From I-215 South, exit Mt. Vernon Ave./Washington St. |
Tax and Financial Info
| Buyer Financing: | Cash |
Detailed Map
Schools
Find a great school for your child
Active
$ 843,648
5%
5 Beds
3 Full
2,881 Sq.Ft
5,683 Sq.Ft
