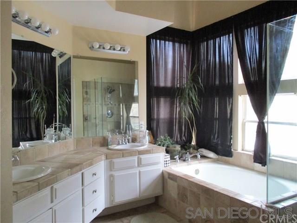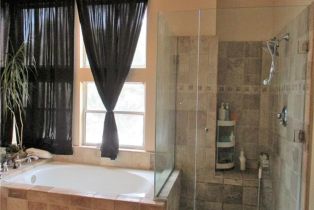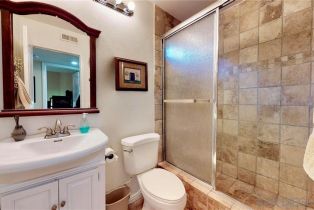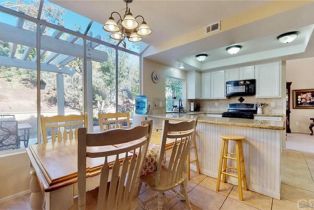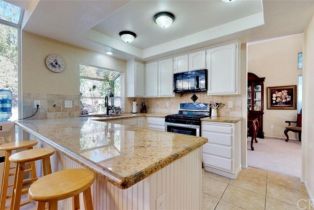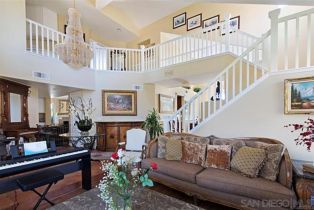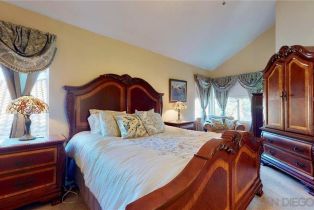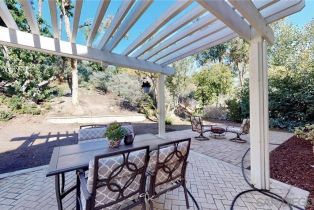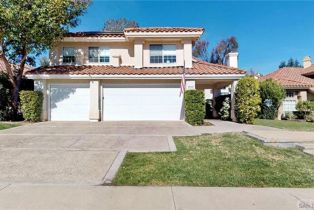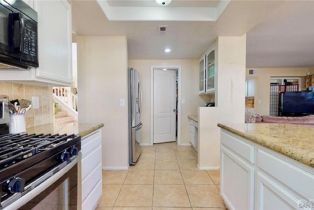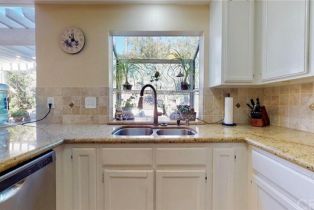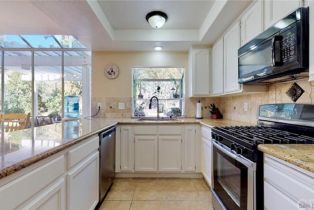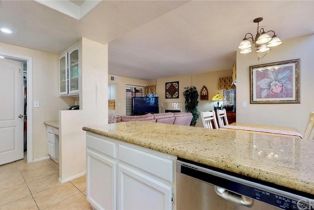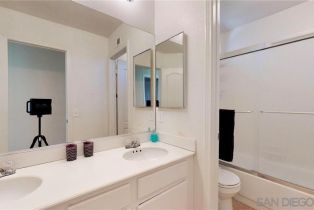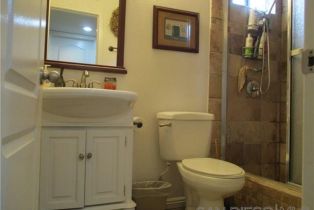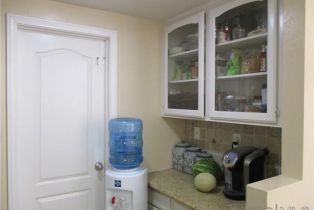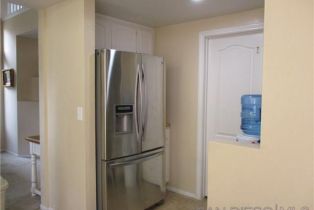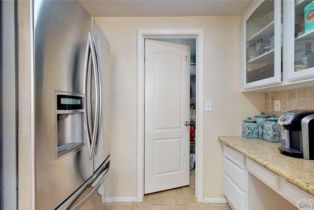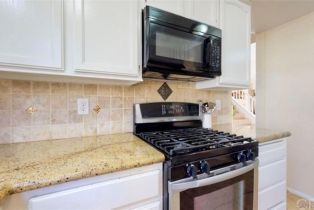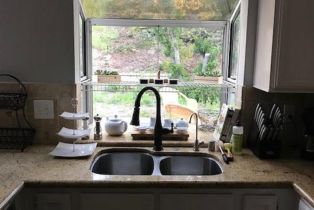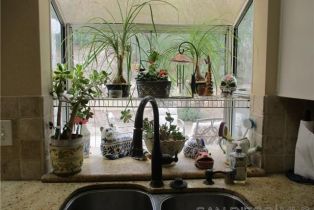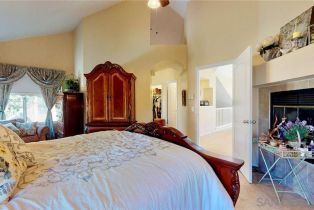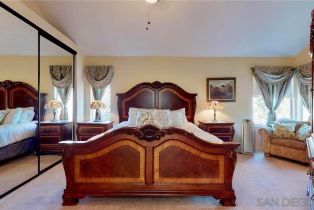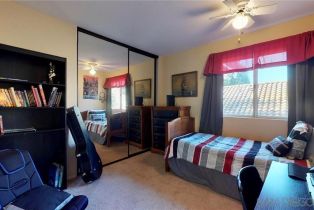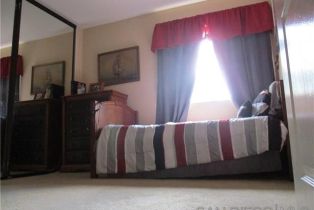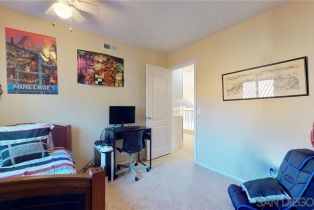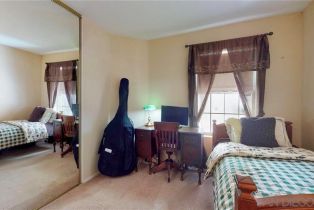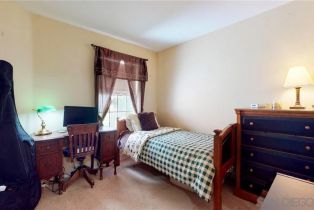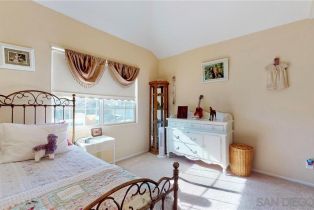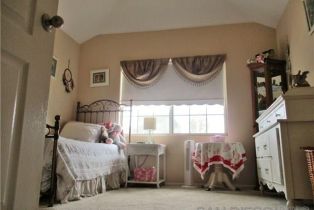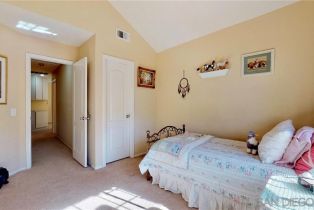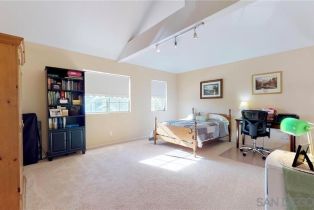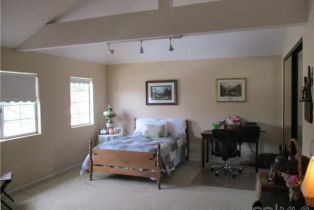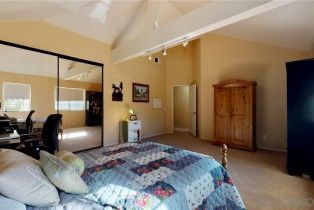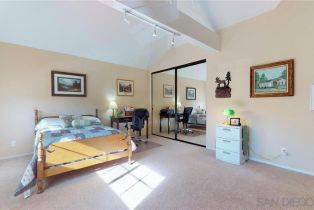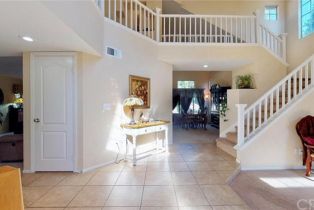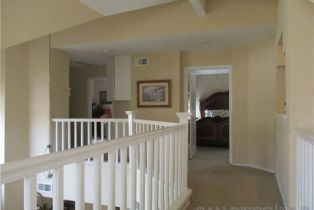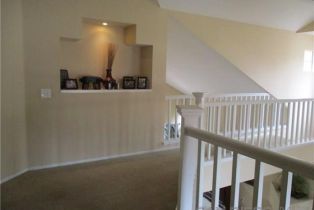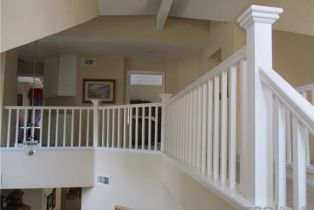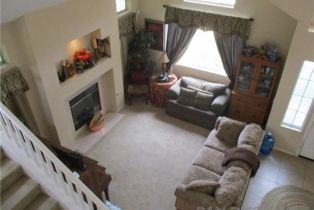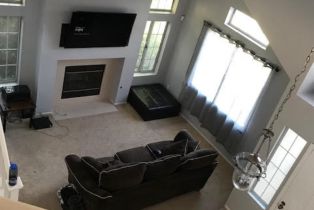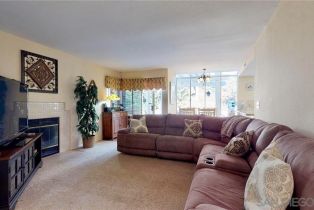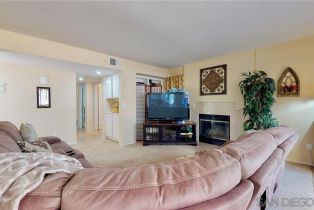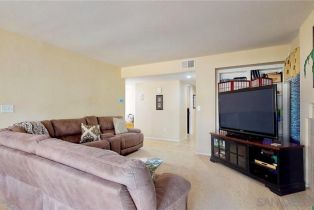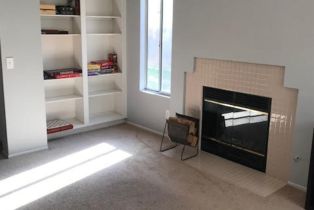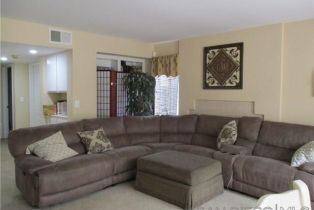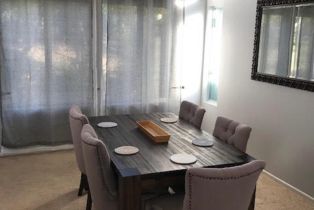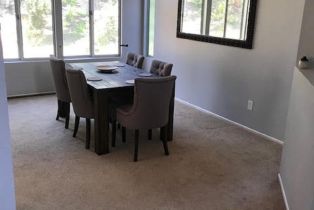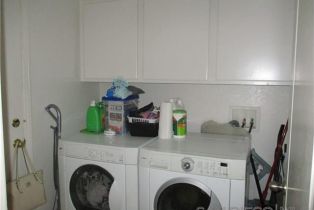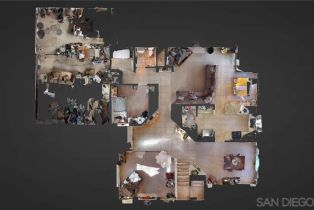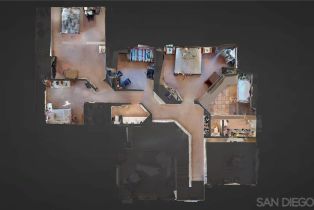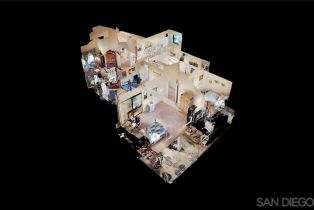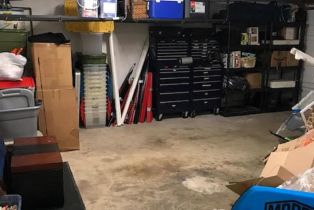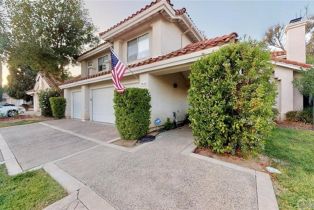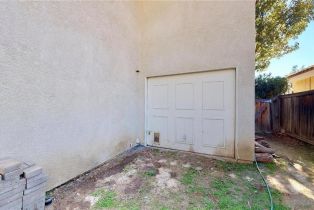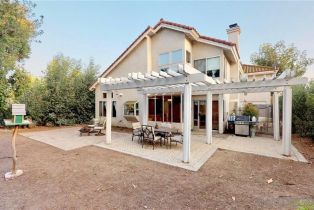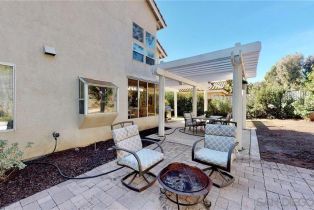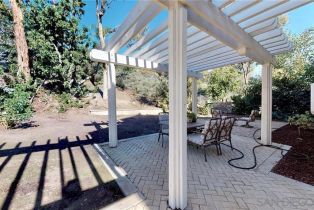30102 Corte San Luis Temecula, CA 92591
| Property type: | Single Family Residence |
| MLS #: | 220015773SD |
| Year Built: | 1988 |
| Days On Market: | 50 |
| County: | Riverside |
Property Details / Mortgage Calculator / Community Information / Architecture / Features & Amenities / Rooms / Property Features
Property Details
WOW! Right In the heart of Temecula on quiet cul-de-sac! This Amazing 5 bedroom/3 bath home boasts vaulted ceilings, rich architecture, three fireplaces, formal living room, formal dining room, and family room. Your almost 3000 Sq.Ft. home has a fireplace in Master Suite, full bath & bedroom downstairs for office or in-law suite, Huge windows making it light & bright, Cat Walk with soaring ceiling, granite, sunken soaking tub, walk in closet, butlers pantry, solar system, security system, video doorbell and so much more. The large Tranquil backyard with mature trees has endless potential for outdoor living, pool or whatever you can dream up conveniently located near major shopping, major freeways, and GreatSchools has scored Jr and High schools at 8 out of 10!! Best of all NO HOA, NO MELLO ROOS & LOW TAX! Home has been painted a beautiful light gray but some pics are older not displaying current color or condition. Tenants will move prior to COE and solar will be paid off through escrow.Interested in this Listing?
Miami Residence will connect you with an agent in a short time.
Mortgage Calculator
PURCHASE & FINANCING INFORMATION |
||
|---|---|---|
|
|
Community Information
| Address: | 30102 Corte San Luis Temecula, CA 92591 |
| Area: | R1 - Temecula-North |
| County: | Riverside |
| City: | Temecula |
| Zip Code: | 92591 |
Architecture
| Bedrooms: | 5 |
| Bathrooms: | 3 |
| Year Built: | 1988 |
| Stories: | 2 |
Garage / Parking
| Parking Garage: | Door Opener, Garage - Front Entry, Garage - Rear Entry, Garage - Three Door, Tandem |
Community / Development
Features / Amenities
| Appliances: | Gas Range |
| Laundry: | Inside, Room |
| Private Pool: | No |
| Private Spa: | Yes |
| Cooling: | Central Forced Air |
| Heating: | Fireplace, Forced Air, Natural Gas |
Rooms
| Bedroom Entry Level | |
| Bonus Room | |
| Breakfast Area | |
| Dining Room | |
| Dining Area | |
| Exercise Room | |
| Family Room | |
| Kitchen | |
| Laundry | |
| Living Room | |
| Master Bedroom | |
| Office | |
| Optional Bedrooms | |
| Separate Family Room | |
| Walk-In Closet | |
| Walk-In Pantry |
Property Features
| Lot Size: | 9,583 sq.ft. |
| Zoning: | R1 |
Tax and Financial Info
| Buyer Financing: | Cash |
Detailed Map
Schools
Find a great school for your child
Pending
$ 785,000
2%
5 Beds
3 Full
2,809 Sq.Ft
9,583 Sq.Ft
