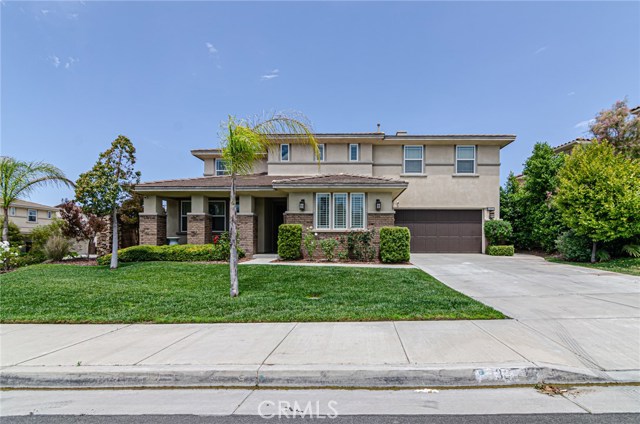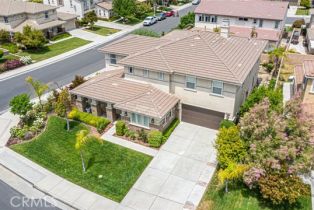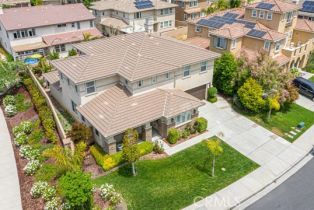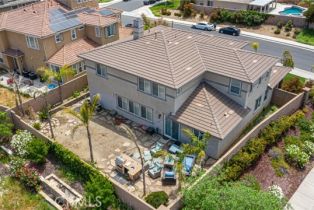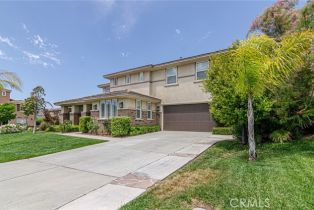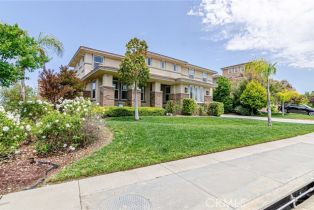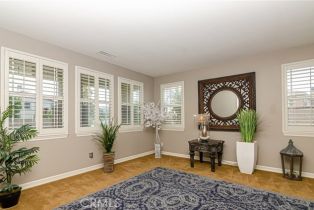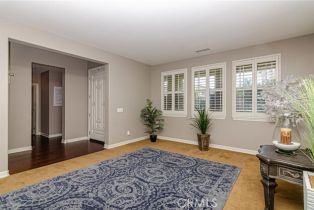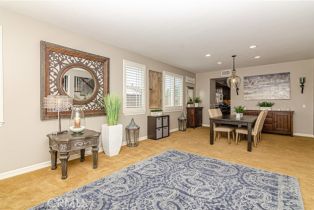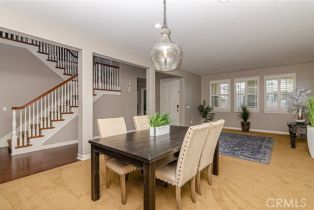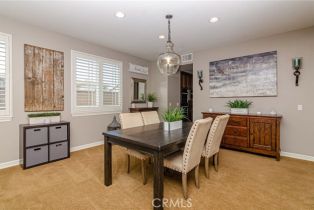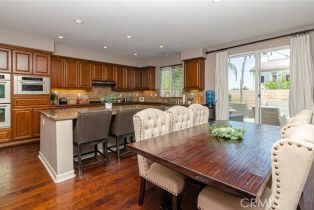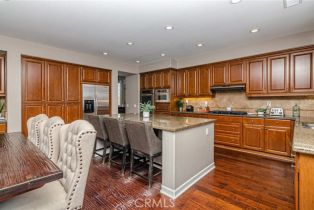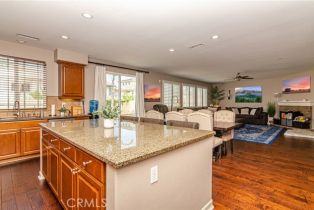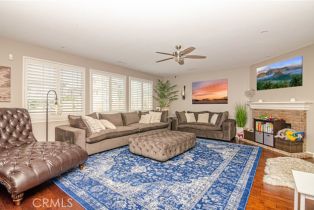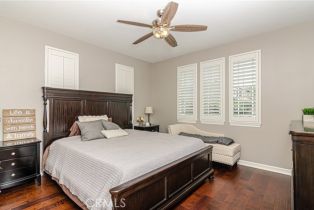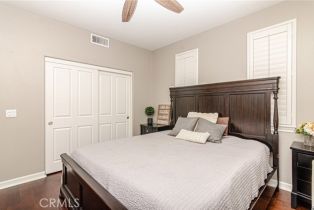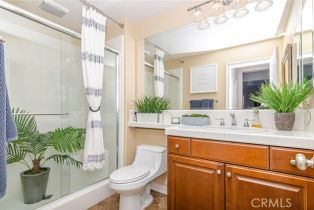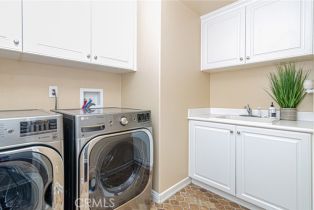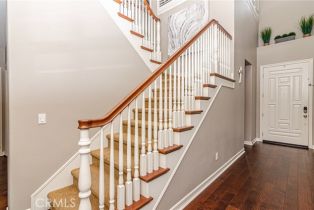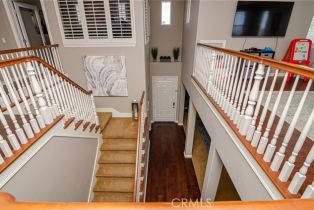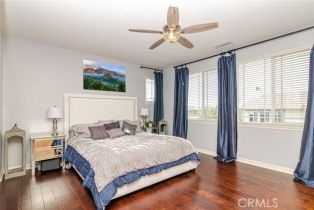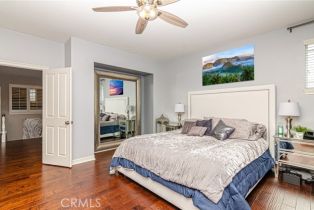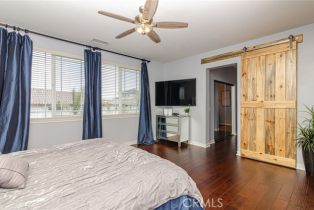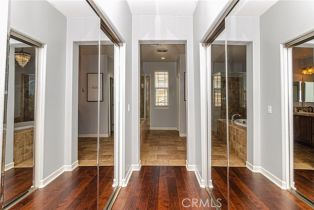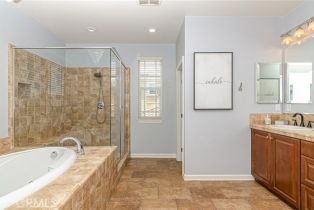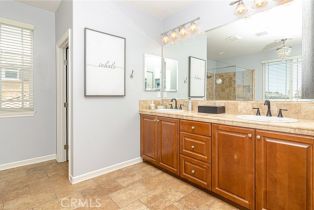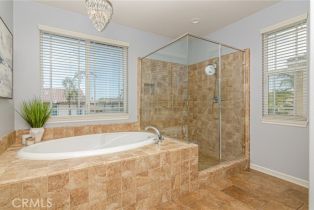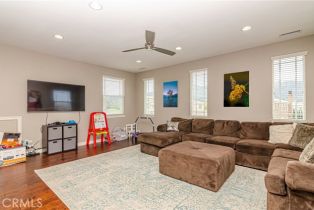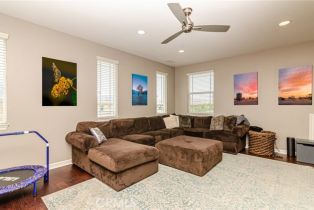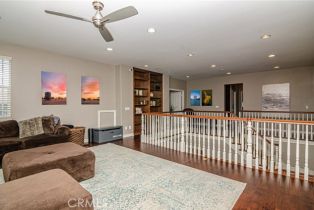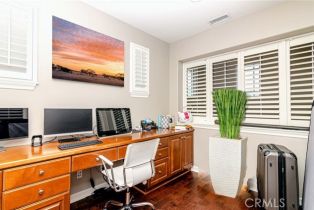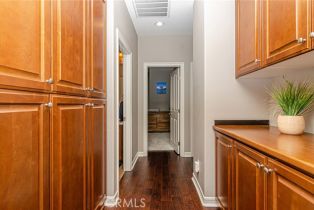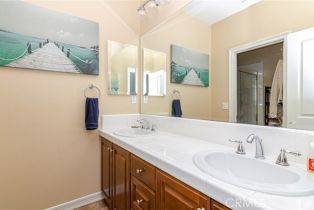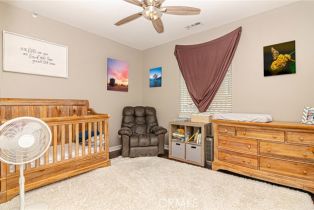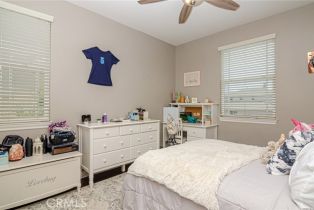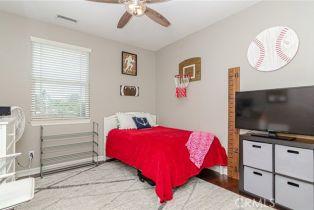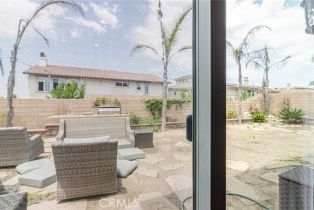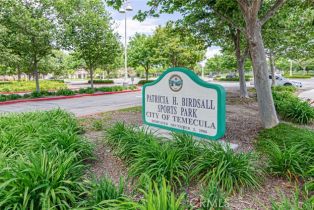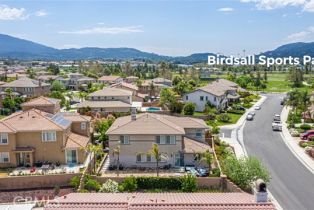32348 Yosemite LN Temecula, CA 92592
| Property type: | Single Family Residence |
| MLS #: | SW20089153MR |
| Year Built: | 2008 |
| Days On Market: | 50 |
| County: | Riverside |
Property Details / Mortgage Calculator / Community Information / Architecture / Features & Amenities / Rooms / Property Features
Property Details
Beautiful South Temecula home located in the highly desirable Redwood Collection of the Wolf Creek Master Planned Community. With just over 3800 square feet, this turnkey home features 5 bedrooms, 3 bathrooms, media loft, office and a 3 car tandem garage great for your toys or as a workshop. Downstairs you'll find the beautiful formal living and dining room, plantation shutters, hardwood floors, laundry room and a bedroom with bathroom. The gourmet kitchen with granite counter tops, center island, gas cook top, double ovens all in stainless steel opens up to a huge great room with fireplace. Upstairs you'll find the mega media loft, office with computer work area, built-in bookshelves, built-in cabinets and upgraded tiles in bathrooms. The Master suite features dual walk-in closets with mirrored doors, master bath with jetted tub and separate shower, plus there are 3 more bedrooms all together with their own bathroom down the hall. Highly desirable corner lot plus this home features peek-a-boo views of the rainbow mountains and has a spacious backyard with a built-in barbecue island, great for entertaining family and friends. Plus the HOA is low at only $45/month. Association amenities include pool, spa, barbecues, parks and walking trails. Short walk toInterested in this Listing?
Miami Residence will connect you with an agent in a short time.
Mortgage Calculator
PURCHASE & FINANCING INFORMATION |
||
|---|---|---|
|
|
Community Information
| Address: | 32348 Yosemite LN Temecula, CA 92592 |
| Area: | Southwest Riverside County |
| County: | Riverside |
| City: | Temecula |
| Subdivision: | Avalon |
| Zip Code: | 92592 |
Architecture
| Bedrooms: | 5 |
| Bathrooms: | 2 |
| Year Built: | 2008 |
| Stories: | 2 |
Garage / Parking
| Parking Garage: | Garage |
Community / Development
| Complex/Assoc Name: | Avalon |
| Assoc Amenities: | Assoc Barbecue, Outdoor Cooking Area, Picnic Area, Playground, pool |
| Assoc Pet Rules: | Call For Rules |
| Community Features: | Biking, Park, Sidewalks, Street Lights |
Features / Amenities
| Appliances: | Double Oven, Microwave |
| Laundry: | Room |
| Pool: | Association Pool |
| Private Pool: | Yes |
| Private Spa: | Yes |
| Common Walls: | Detached/No Common Walls |
Property Features
| Lot Size: | 8,276 sq.ft. |
| Directions: | WOLF CREEK TO ROCKY POINT,LEFT ON MINOR TRL,RIGHT ON YOSEMITE. |
Tax and Financial Info
| Buyer Financing: | Cash |
Detailed Map
Schools
Find a great school for your child
