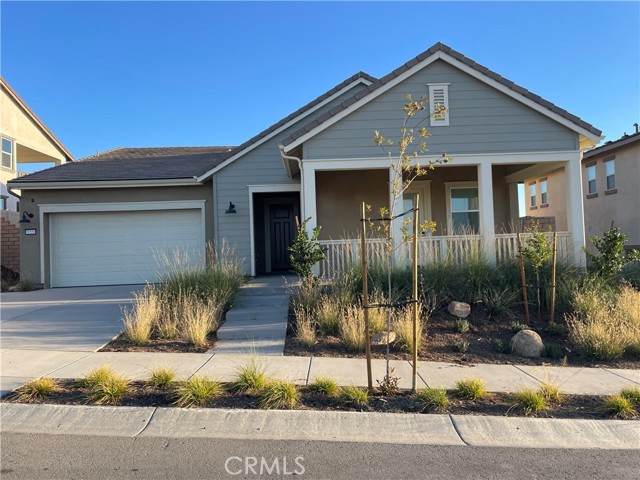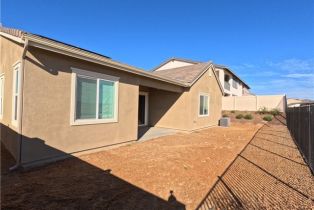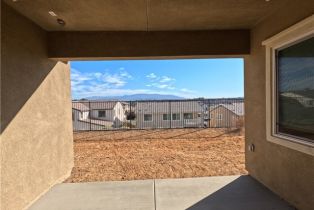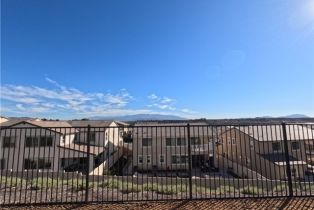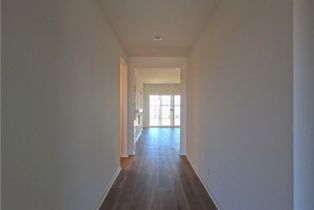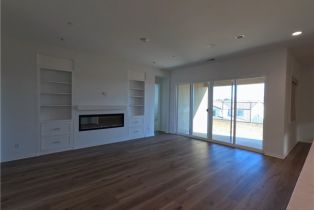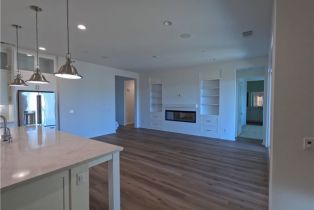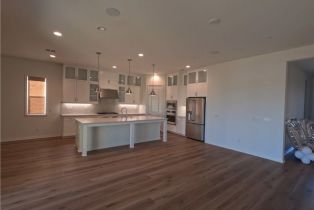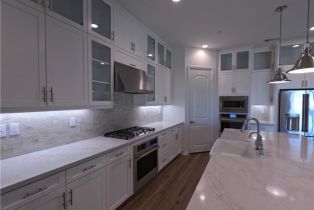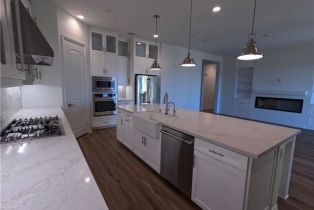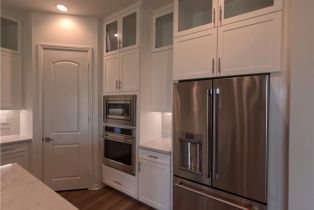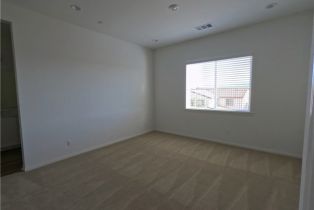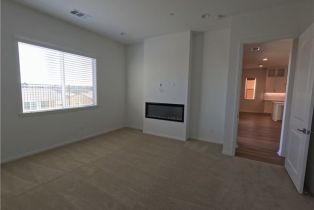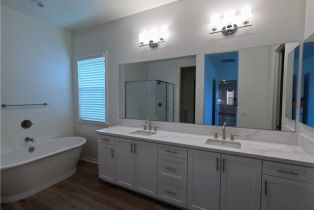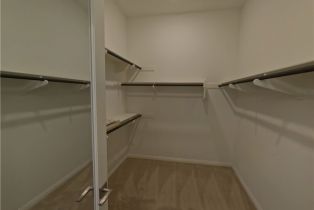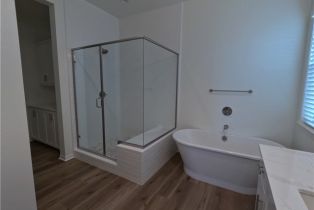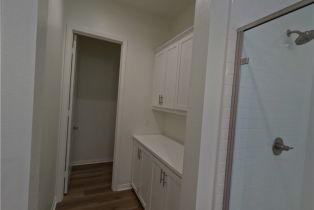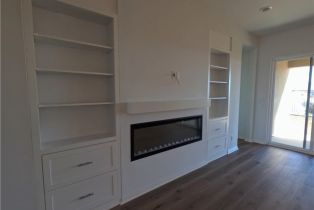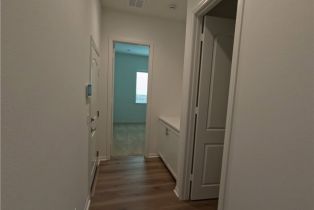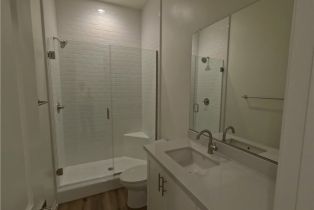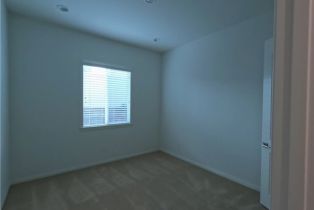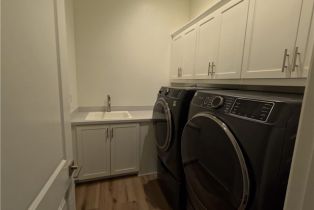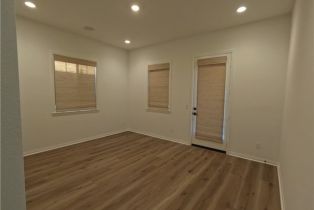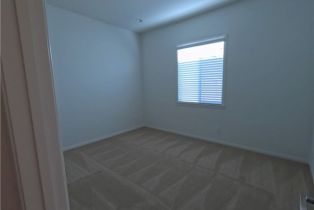39550 Lupine DR Temecula, CA 92591
| Property type: | Single Family Residence |
| MLS #: | SW24242707MR |
| Year Built: | 2024 |
| Days On Market: | 50 |
| County: | Riverside |
Property Details / Mortgage Calculator / Community Information / Architecture / Features & Amenities / Rooms / Property Features
Property Details
Step into a world of unparalleled luxury with this stunning single-story 3-bedroom, 3-bath home, complete with a spacious office, thoughtfully designed to blend elegance and functionality. Featuring premium upgrades and designer finishes that exude sophistication at every turn, this open-concept design effortlessly unites the living, dining, and gourmet kitchen areas, all equipped with state-of-the-art appliances, abundant storage, and sleek countertops, creating an ideal space for culinary creativity. The luxurious primary suite offers a tranquil retreat, complete with a spa-inspired bathroom and a generous walk-in closet, ensuring ultimate privacy and comfort. Every corner of this home is enhanced by high-end materials and designer touches that elevate the living experience. Natural light pours in through strategically placed windows, filling each room with warmth and airiness. Built with energy-efficient elements, this home offers both sustainability and cost savings. Outside, the large rear yard provides the perfect setting for relaxation or entertaining. Located in a prime area close to schools, parks, shopping, and more, this gem is ready for you to move in and make it your own. Seize the opportunity to embrace your dream lifestyle today!Interested in this Listing?
Miami Residence will connect you with an agent in a short time.
Mortgage Calculator
PURCHASE & FINANCING INFORMATION |
||
|---|---|---|
|
|
Community Information
| Address: | 39550 Lupine DR Temecula, CA 92591 |
| Area: | Southwest Riverside County |
| County: | Riverside |
| City: | Temecula |
| Subdivision: | Sommers Bend HOA |
| Zip Code: | 92591 |
Architecture
| Bedrooms: | 3 |
| Bathrooms: | 3 |
| Year Built: | 2024 |
| Stories: | 1 |
| Style: | Cape Cod |
Garage / Parking
| Parking Garage: | Direct Entrance, Door Opener, Garage - 1 Car, On street, Side By Side |
Community / Development
| Complex/Assoc Name: | Sommers Bend HOA |
| Assoc Amenities: | Assoc Barbecue, Outdoor Cooking Area, Picnic Area, Playground, pool, Sauna |
| Assoc Pet Rules: | Call For Rules |
| Community Features: | Biking, Curbs, Foothills, Hiking, Mountainous, Sidewalks, Storm Drains, Street Lights |
Features / Amenities
| Appliances: | Convection Oven, Double Oven, Microwave, Oven-Electric, Oven-Gas |
| Laundry: | Dryer, Dryer Included, Gas Dryer Hookup, Inside, On Upper Level, Room, Washer, Washer Hookup, Washer Included |
| Pool: | Association Pool, Heated |
| Spa: | In Ground |
| Security Features: | Carbon Monoxide Detector(s), Fire Sprinklers, Security System, Smoke Detector |
| Private Pool: | Yes |
| Private Spa: | Yes |
| Common Walls: | Detached/No Common Walls |
| Cooling: | Central, ENERGY STAR Qualified Equipment, High Efficiency |
| Heating: | ENERGY STAR Qualified Equipment, Forced Air, High Efficiency, Natural Gas |
Property Features
| Lot Size: | 7,140 sq.ft. |
| Directions: | Follow I-15 S to Murrieta Hot Springs Rd in Murrieta. Take exit 64 from I-15 S. Continue on Murrieta Hot Springs Rd. Drive to Butterfield Stage Road. Left on Sommers Bend, Left on Lupine Drive to home on the right. |
Tax and Financial Info
| Buyer Financing: | Cash |
Detailed Map
Schools
Find a great school for your child
