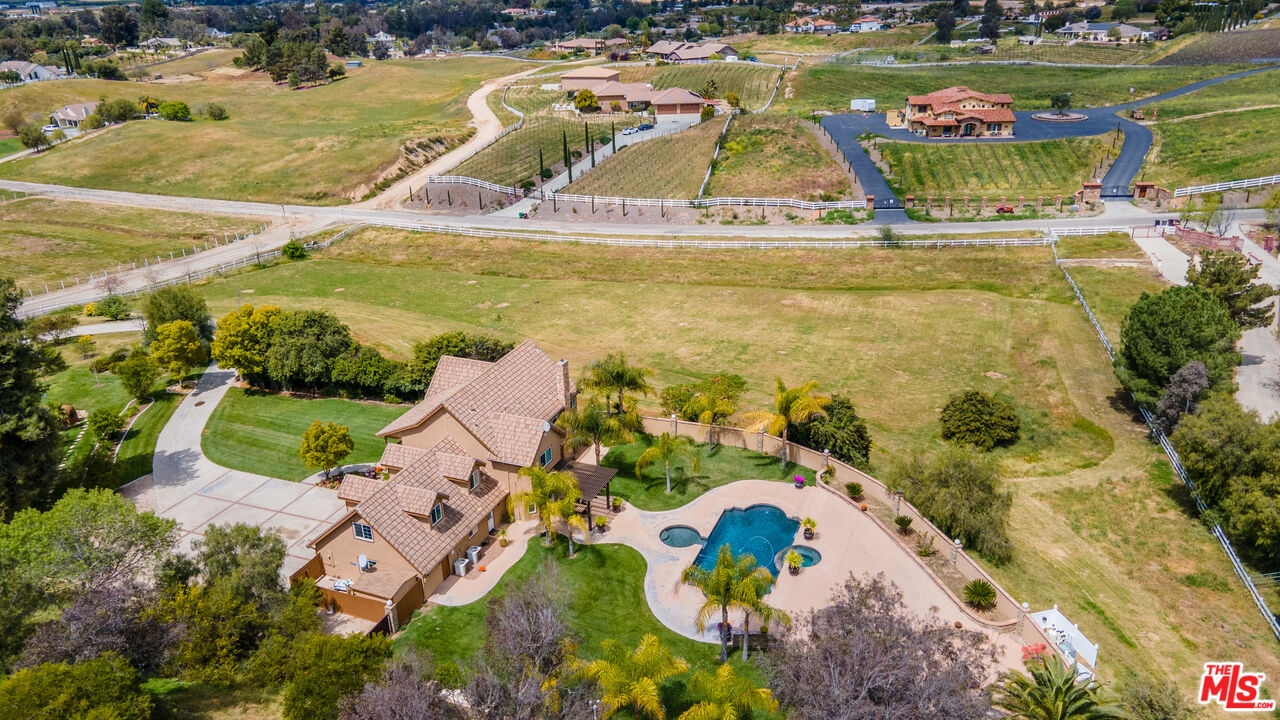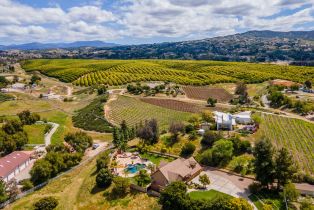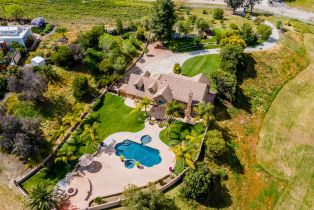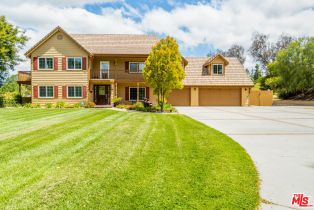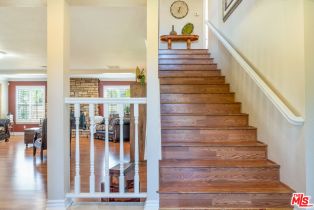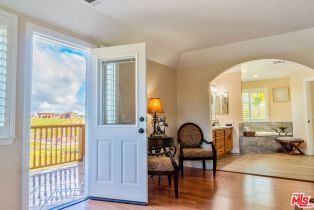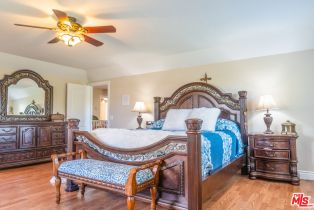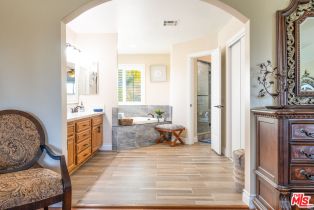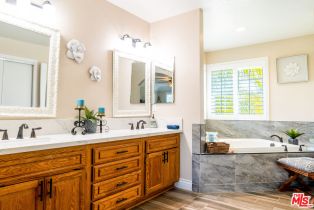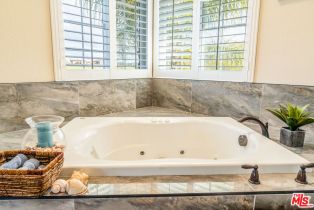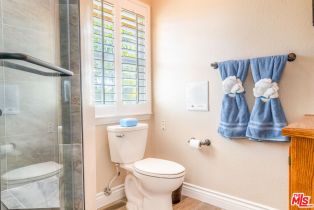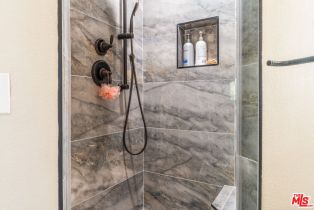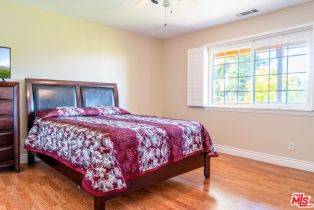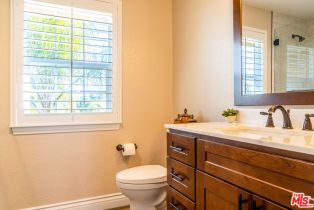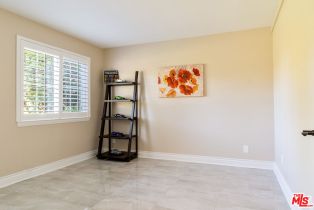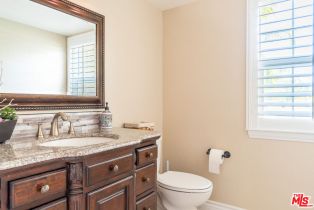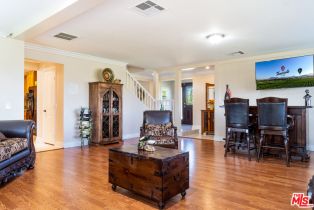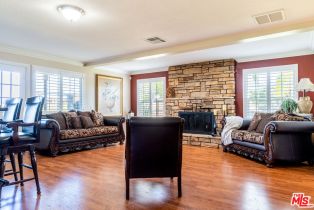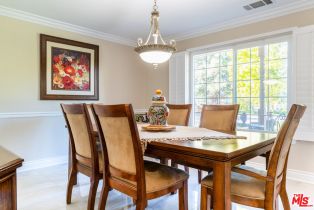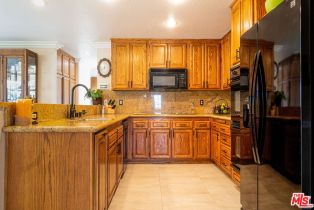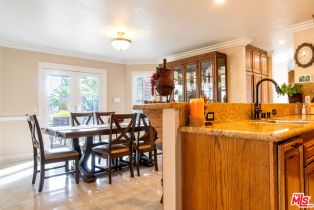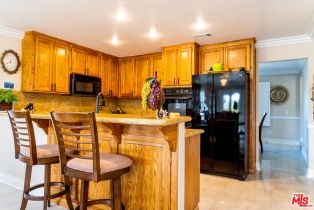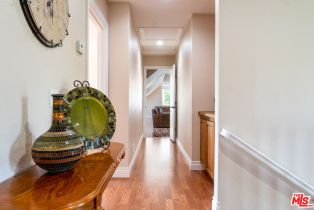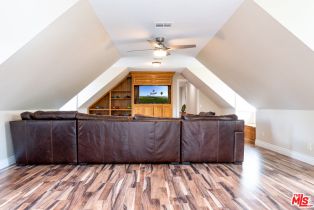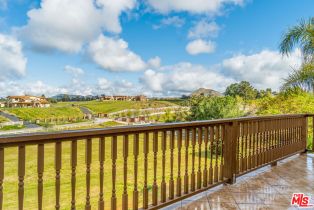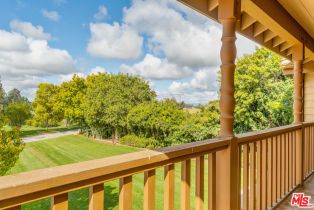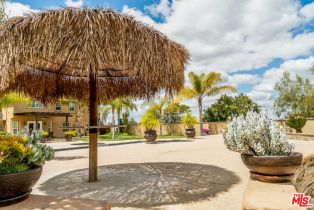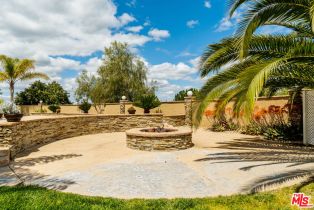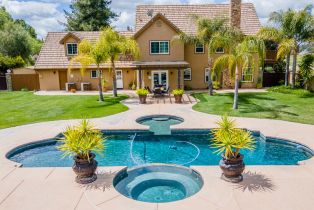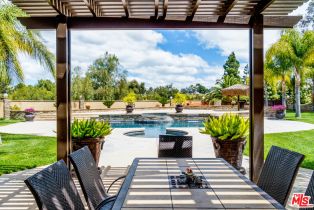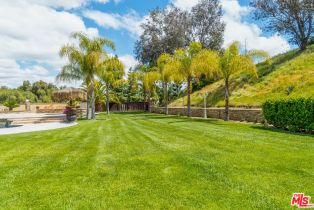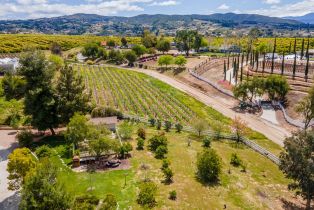39570 Calle Anita Temecula, CA 92592
Open House:
Saturday, Nov 23, 2024 from 9:00 AM - 2:00 PM
| Property type: | Single Family Residence |
| MLS #: | 24-385171 |
| Year Built: | 1990 |
| Days On Market: | 50 |
| County: | Riverside |
Property Details / Mortgage Calculator / Community Information / Architecture / Features & Amenities / Rooms / Property Features
Property Details
Welcome to your wine country oasis! Nestled on 4.61 acres of prime land, this exquisite 4-bedroom, 2.5-bathroom home is a sanctuary of luxury and relaxation. Step inside to discover newly renovated floors that exude modern elegance, complementing the stunning exterior that beckons you to explore the sprawling property. All bathrooms have been upgraded to luxurious standards, while a large loft area awaits, perfect for movie nights and entertaining crowds. Experience the epitome of wine country living in this breathtaking retreat, where modern amenities blend seamlessly with natural beauty, creating an unparalleled ambiance of tranquility and sophistication. With 4.61 acres at your disposal, the possibilities are endless. Whether you dream of building an ADU, cultivating your own vineyards, or simply enjoying the serenity of vast open spaces, this property offers it all. Embrace the farm-to-table lifestyle with a charming chicken coop and a bountiful gardening area adorned with a variety of fruit trees, ensuring fresh produce is always within reach. Indulge in the ultimate outdoor experience with a gorgeous pool and rejuvenating jacuzzi hot tub, surrounded by panoramic views of the renowned wine country landscape. Inside, every detail has been meticulously crafted for your comfort and enjoyment.Interested in this Listing?
Miami Residence will connect you with an agent in a short time.
Mortgage Calculator
PURCHASE & FINANCING INFORMATION |
||
|---|---|---|
|
|
Community Information
| Address: | 39570 Calle Anita Temecula, CA 92592 |
| Area: | R-A-5 - Temecula-Wine Country |
| County: | Riverside |
| City: | Temecula |
| Zip Code: | 92592 |
Architecture
| Bedrooms: | 4 |
| Bathrooms: | 3 |
| Year Built: | 1990 |
| Stories: | 2 |
| Style: | Victorian |
Garage / Parking
| Parking Garage: | Driveway, Garage Is Attached, RV Hook-Ups, Garage - 3 Car |
Community / Development
Features / Amenities
| Appliances: | Cooktop - Electric, Microwave, Oven, Oven-Electric |
| Flooring: | Mixed, Laminate, Ceramic Tile |
| Laundry: | Laundry Area, Inside |
| Pool: | Heated with Propane, In Ground, Waterfall, Private |
| Spa: | Heated with Gas, In Ground |
| Other Structures: | Shed(s), Corral(s) |
| Security Features: | 24 Hour |
| Private Pool: | Yes |
| Private Spa: | Yes |
| Common Walls: | Detached/No Common Walls |
| Cooling: | Air Conditioning, Ceiling Fan |
| Heating: | Other, Propane Gas |
Rooms
| Den/Office | |
| Loft | |
| Living Room | |
| Family Room |
Property Features
| Lot Size: | 200,812 sq.ft. |
| View: | Green Belt, Canyon, Hills, Vineyard |
| Zoning: | R-A-5 |
| Directions: | When you get to the property. Turn up into the cul-de-sac and the gate is a brown gate that goes up into the home |
Tax and Financial Info
| Buyer Financing: | Cash |
Detailed Map
Schools
Find a great school for your child
Active
$ 2,198,000
4 Beds
2 Full
1 ¾
3,506 Sq.Ft
200,812 Sq.Ft
