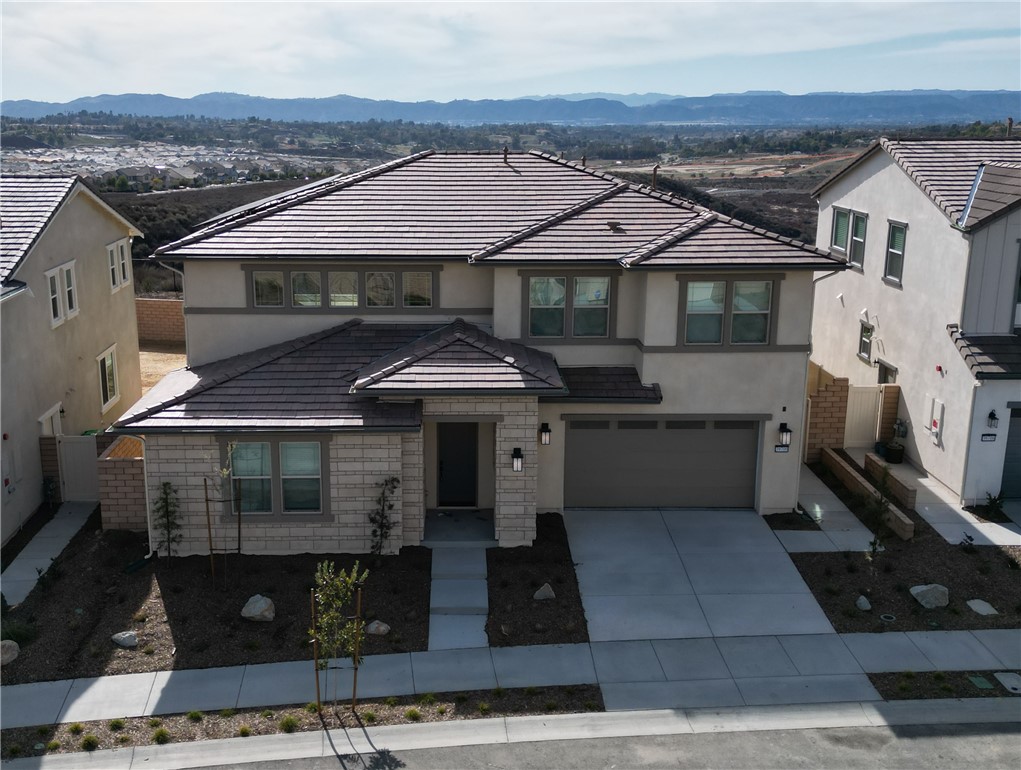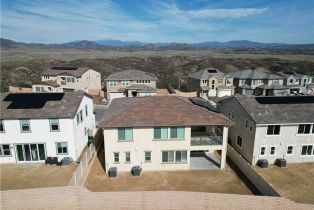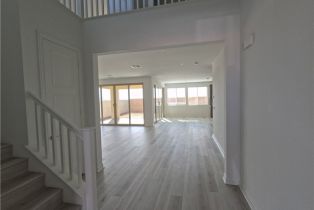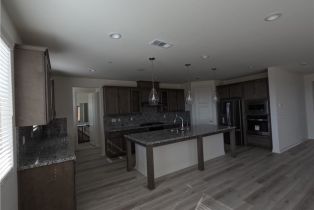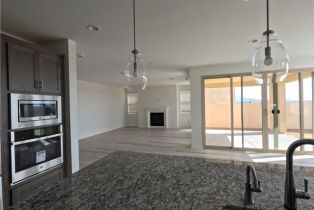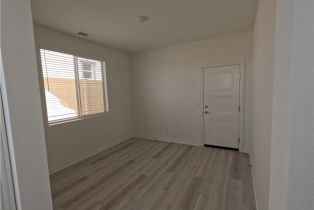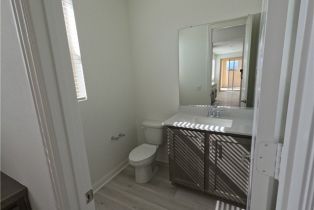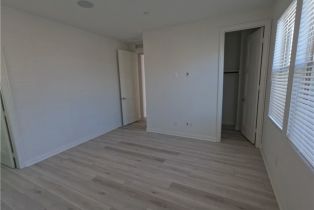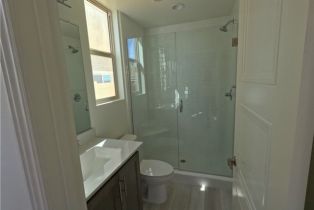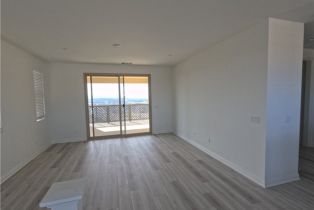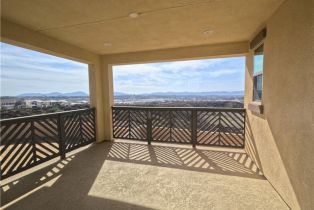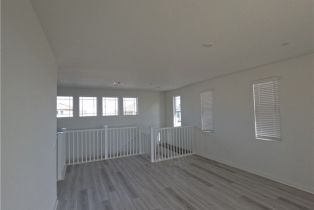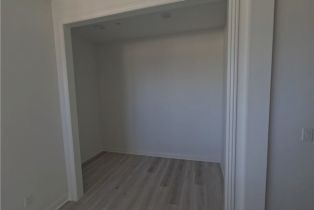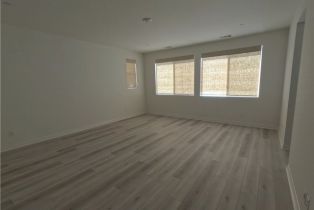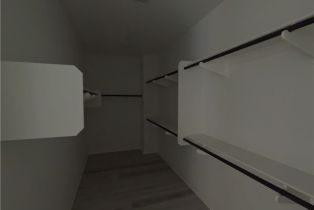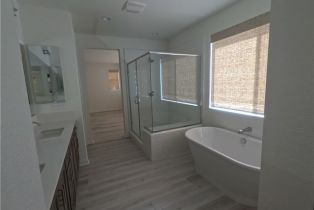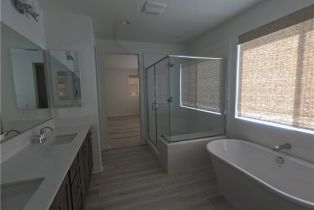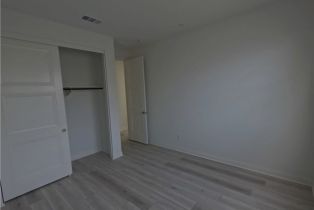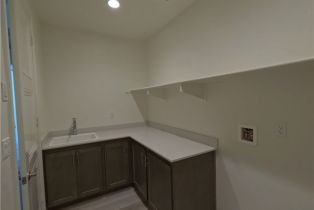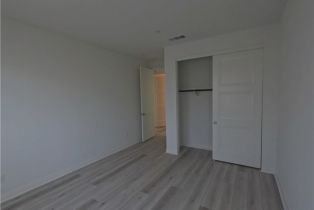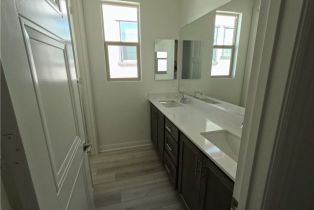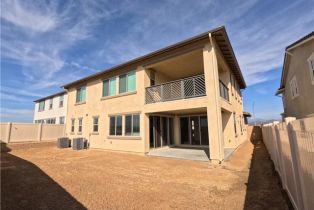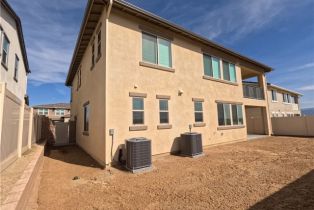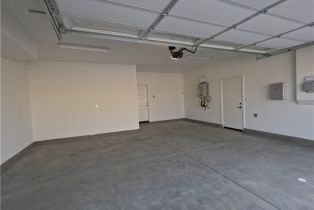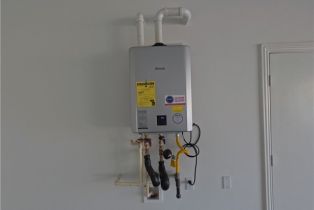| Property type: | Single Family Residence |
| MLS #: | SW25036123MR |
| Year Built: | 2024 |
| Days On Market: | 53 |
| Listing Date: | February 18, 2025 |
| County: | Riverside |
Property Details / Mortgage Calculator / Community Information / Architecture / Features & Amenities / Rooms / Property Features
Property Details
Step into luxury living with this stunning 4-bedroom, 3.5-bathroom home, expertly crafted to showcase premium design and high-end finishes. Every inch of this two-story masterpiece is thoughtfully designed for both elegance and functionality. Located in the prestigious Sommer s Bend master-planned community, this home boasts an inviting architectural design that effortlessly blends open-concept living, dining, and a gourmet kitchen perfect for entertaining. Equipped with state-of-the-art appliances, sleek countertops, and ample storage, this space is a chef s dream. The lavish primary suite is a private retreat featuring a spa-like en-suite bathroom and a spacious walk-in closet, creating the perfect balance of comfort and sophistication. Flooded with natural light, thanks to expansive windows, this home feels warm and inviting throughout the day. Sustainability meets style with the latest energy-efficient features, ensuring both eco-friendliness and cost savings. Step outside to a fully landscaped front and backyard, where lush greenery and meticulously maintained outdoor spaces offer a serene escape. Prime Location! Nestled near top-rated schools, scenic parks, shopping, and dining, this home provides both convenience and exclusivity. Don t miss this rare opportunity schedule your private tour today!Interested in this Listing?
Miami Residence will connect you with an agent in a short time.
Mortgage Calculator
PURCHASE & FINANCING INFORMATION |
||
|---|---|---|
|
|
Community Information
| Address: | 39700 Sagewood Ridge, Temecula, CA 92591 |
| Area: | Southwest Riverside County |
| County: | Riverside |
| City: | Temecula |
| Subdivision: | Sommers Bend HOA |
| Zip Code: | 92591 |
Architecture
| Bedrooms: | 4 |
| Bathrooms: | 4 |
| Year Built: | 2024 |
| Stories: | 2 |
| Style: | Contemporary |
Garage / Parking
| Parking Garage: | Direct Entrance, Door Opener, Garage - 1 Car |
Community / Development
| Complex/Assoc Name: | Sommers Bend HOA |
| Assoc Amenities: | Assoc Barbecue, Outdoor Cooking Area, Picnic Area, Playground, pool, Sauna |
| Assoc Pet Rules: | Call For Rules |
| Community Features: | Biking, Curbs, Foothills, Hiking, Mountainous, Sidewalks, Storm Drains, Street Lights |
Features / Amenities
| Appliances: | Convection Oven, Double Oven, Microwave, Oven-Electric, Oven-Gas |
| Laundry: | Gas Dryer Hookup, Inside, On Upper Level, Room, Washer Hookup |
| Pool: | Association Pool |
| Security Features: | Carbon Monoxide Detector(s), Fire Sprinklers, Smoke Detector |
| Private Pool: | Yes |
| Private Spa: | Yes |
| Common Walls: | Detached/No Common Walls |
| Cooling: | Central, ENERGY STAR Qualified Equipment, High Efficiency |
| Heating: | ENERGY STAR Qualified Equipment, Forced Air, High Efficiency, Natural Gas |
Property Features
| Lot Size: | 6,834 sq.ft. |
| View: | Canyon |
| Directions: | Follow I-15 S to Murrieta Hot Springs Rd in Murrieta. Take exit 64 from I-15 S. Continue on Murrieta Hot Springs Rd. Drive to Butterfield Stage Road. Left on Sommers Bend, Left on Lupine, Left on Sagewood Ridge, Home on left. |
Tax and Financial Info
| Buyer Financing: | Cash |
Detailed Map
Schools
Find a great school for your child
Pending
$ 1,118,001
4 Beds
3 Full
1 ¾
3,245 Sq.Ft
Lot: 6,834 Sq.Ft
