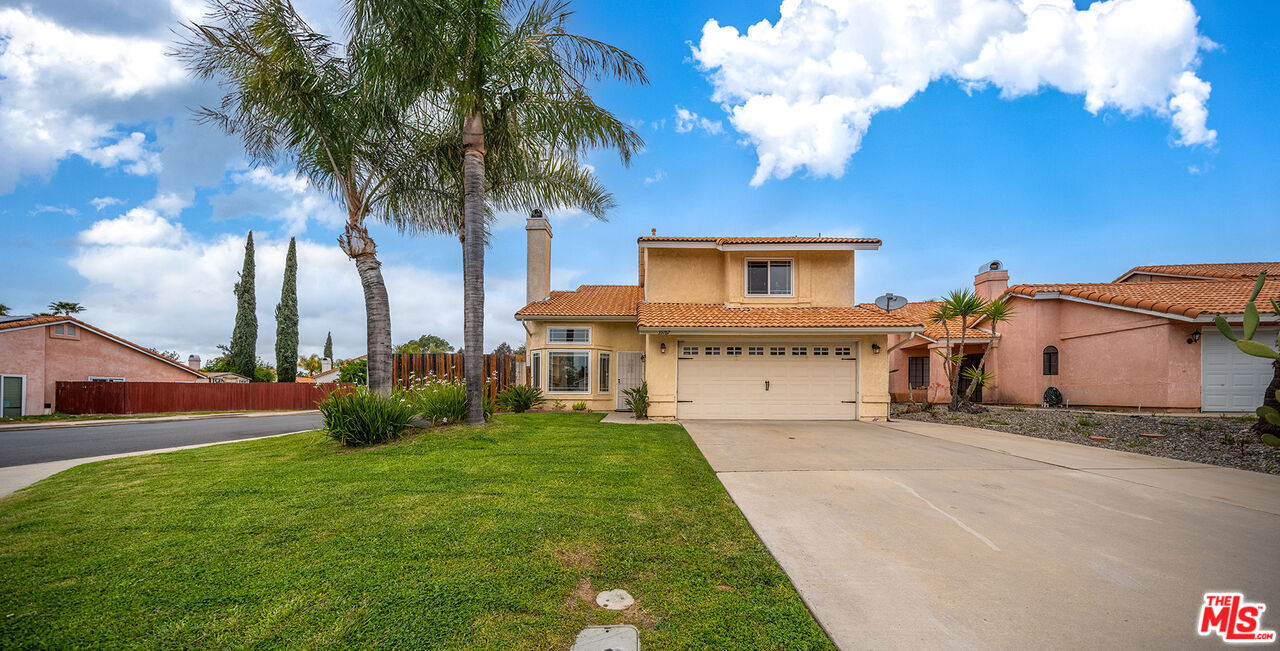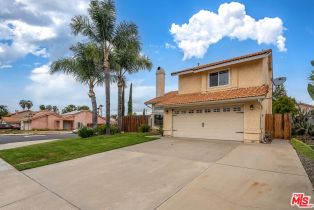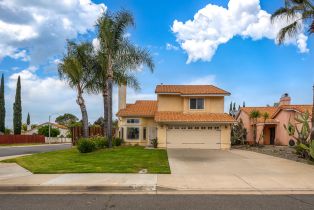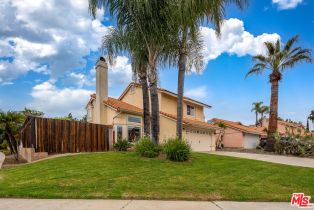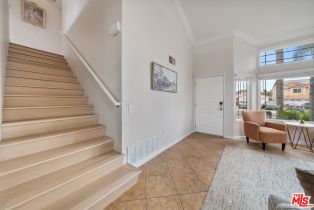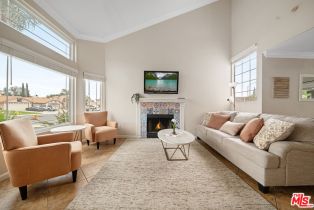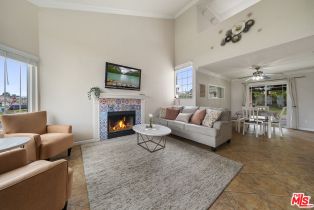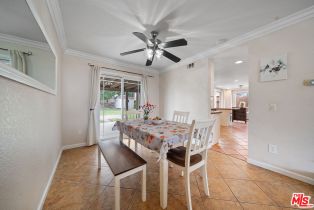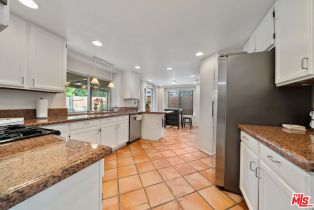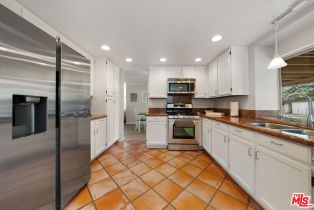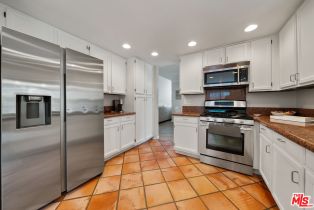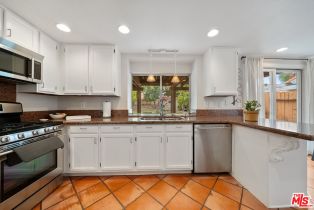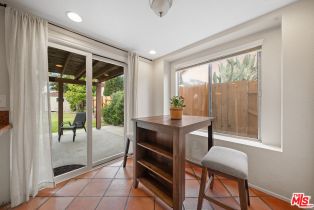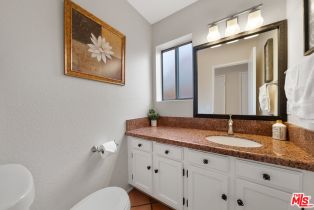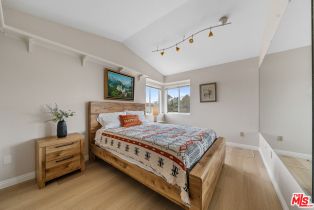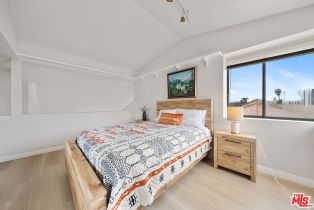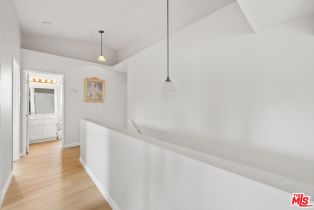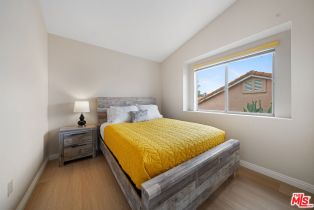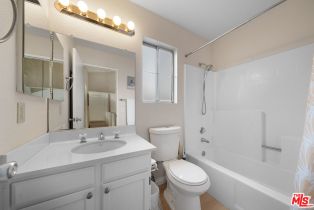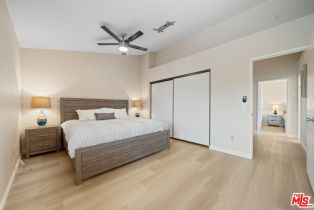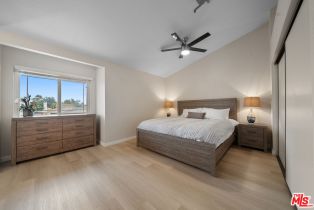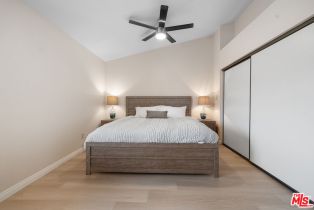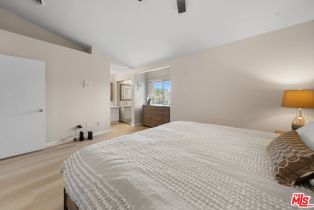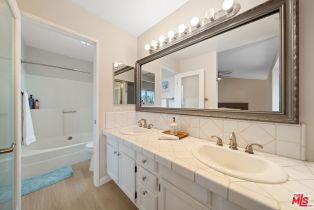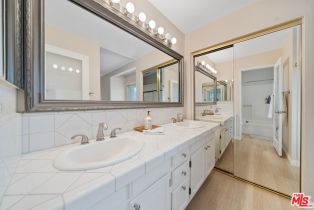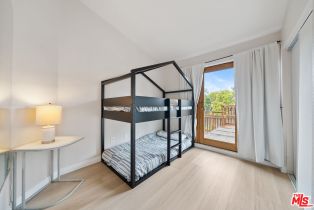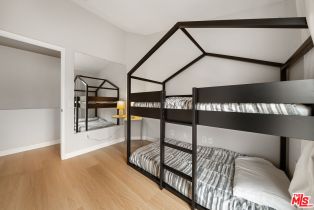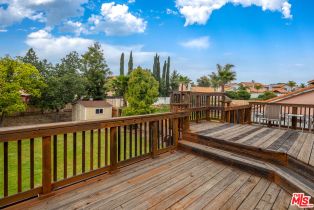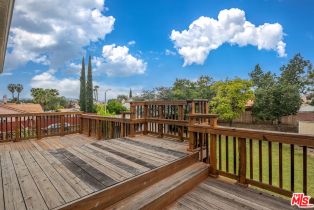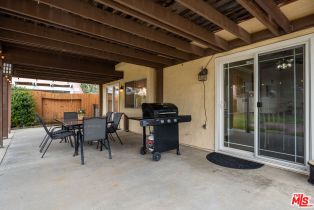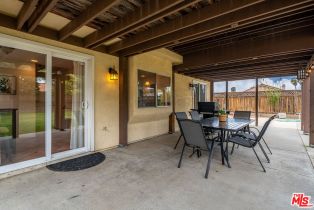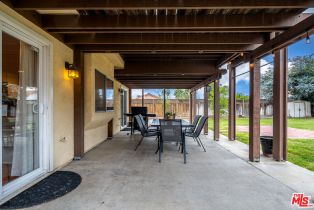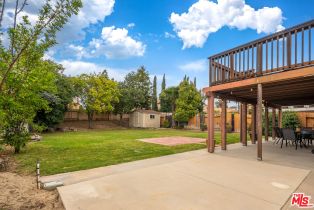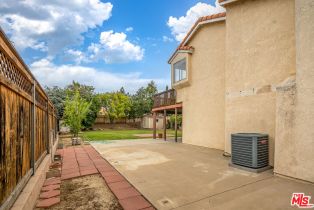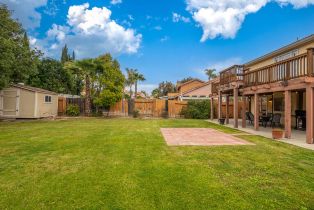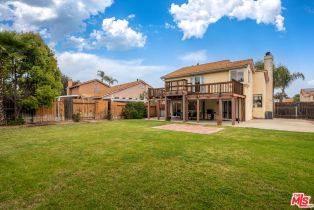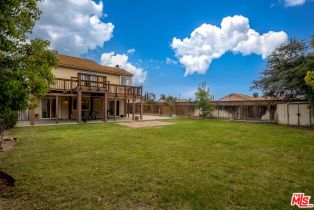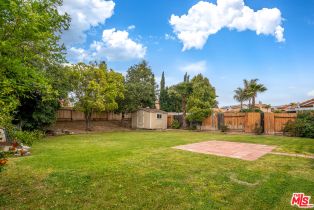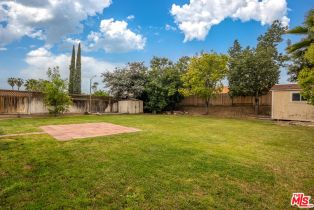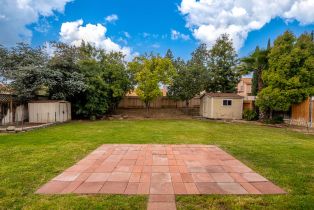39767 Creative Dr Temecula, CA 92591
| Property type: | Single Family Residence |
| MLS #: | 25-475413 |
| Year Built: | 1988 |
| Days On Market: | 50 |
| County: | Riverside |
Property Details / Mortgage Calculator / Community Information / Architecture / Features & Amenities / Rooms / Property Features
Property Details
GREAT LOCATION!!! NO HOA, LOW TAXES & NO MELLO ROOS** Located in the highly sought after Temecula School District, this beautiful 3 BD+Optional BD/Loft, 2.5 BA corner lot home offers an open & bright floor plan featuring vaulted ceilings, oversized windows, designer tile flooring & an upgraded chef's kitchen complete with granite counters & white cabinetry. Other home attributes include renovated spa-like bathrooms, spacious master bedroom with en-suite bath, gated RV parking, AC, whole house fan & large balcony overlooking your oversized & private pool sized backyard perfect for entertaining. Conveniently located near award winning schools, parks, Harveston Lake, shopping & ALL commute routes.Interested in this Listing?
Miami Residence will connect you with an agent in a short time.
Mortgage Calculator
PURCHASE & FINANCING INFORMATION |
||
|---|---|---|
|
|
Community Information
| Address: | 39767 Creative Dr Temecula, CA 92591 |
| Area: | Temecula-North |
| County: | Riverside |
| City: | Temecula |
| Zip Code: | 92591 |
Architecture
| Bedrooms: | 4 |
| Bathrooms: | 3 |
| Year Built: | 1988 |
| Stories: | 2 |
| Style: | Contemporary Mediterranean |
Garage / Parking
| Parking Garage: | Garage - 2 Car |
Community / Development
| Assoc Amenities: | None |
Features / Amenities
| Appliances: | Cooktop - Gas, Convection Oven, Microwave, Oven, Oven-Gas |
| Flooring: | Stone Tile, Wood Laminate |
| Laundry: | Garage |
| Pool: | None |
| Spa: | None |
| Other Structures: | None |
| Security Features: | Carbon Monoxide Detector(s), Fire and Smoke Detection System, Exterior Security Lights, Fire Sprinklers, Owned, Smoke Detector |
| Private Pool: | No |
| Private Spa: | Yes |
| Common Walls: | Detached/No Common Walls |
| Cooling: | Central, Gas |
| Heating: | Central |
Rooms
| Breakfast Area | |
| Family Room | |
| Patio Open | |
| Walk-In Closet | |
| Dining Area | |
| Jack And Jill | |
| Living Room | |
| Primary Bedroom |
Property Features
| Lot Size: | 8,276 sq.ft. |
| View: | City, City Lights |
| Directions: | 15 FWY. Exit Winchester. East on Winchester. North on Margarita Rd. East on Rustic Glen Dr. South on Stone Gate Dr. East on Creative Dr. Home is on Left-Hand-Side on Corner of Creative and Stone Gate. |
Tax and Financial Info
| Buyer Financing: | Cash |
Detailed Map
Schools
Find a great school for your child
Active
$ 650,000
4 Beds
2 Full
1 ¾
1,458 Sq.Ft
8,276 Sq.Ft
