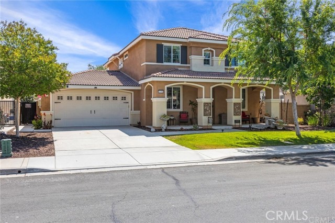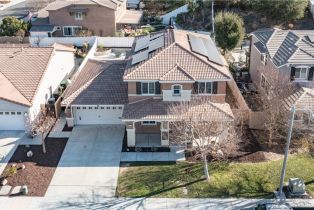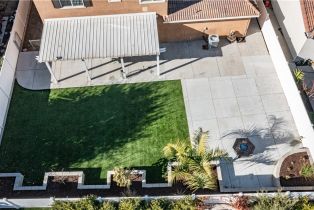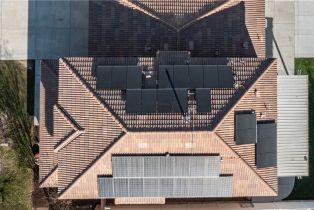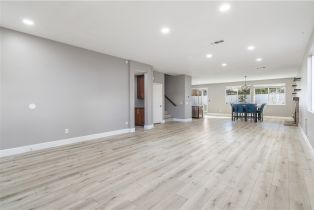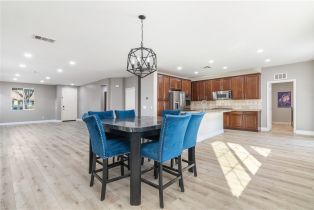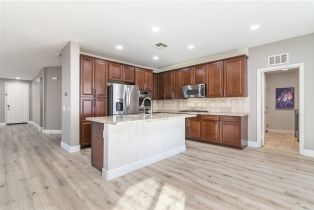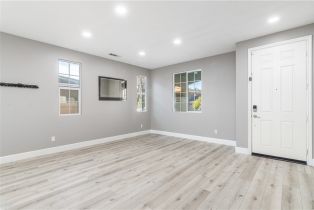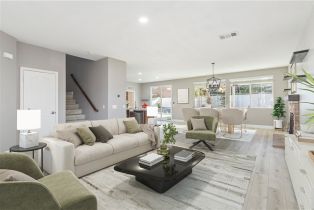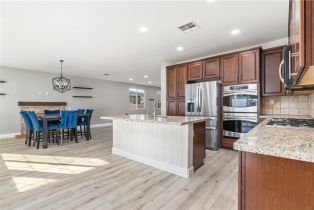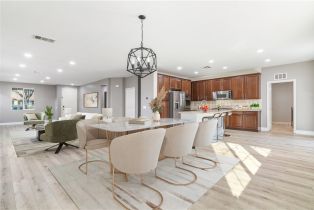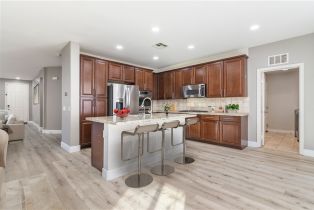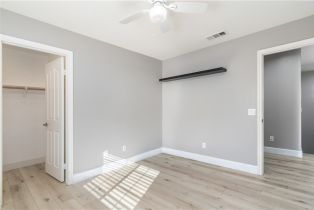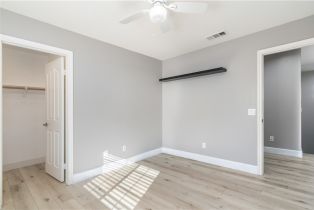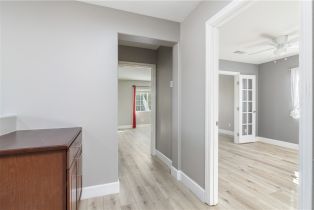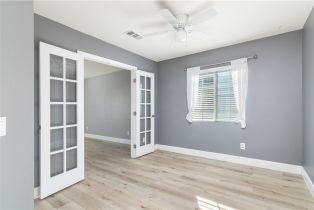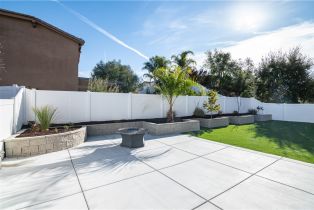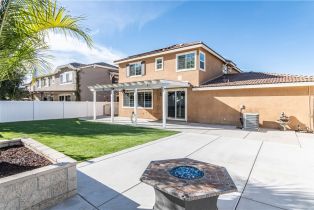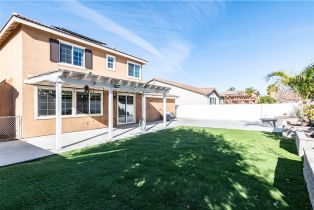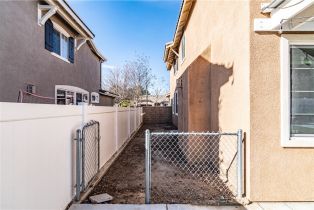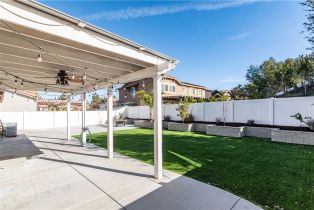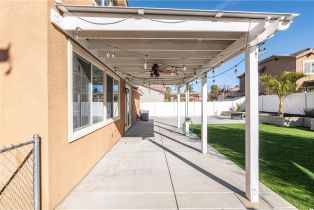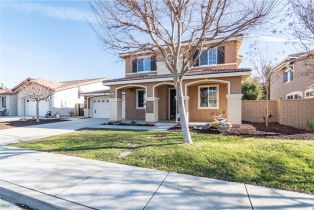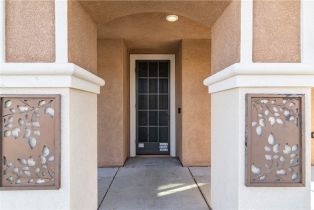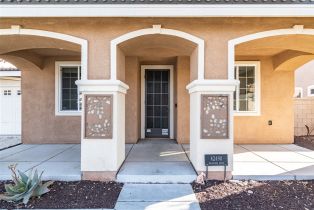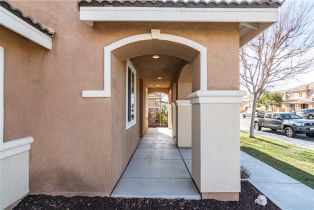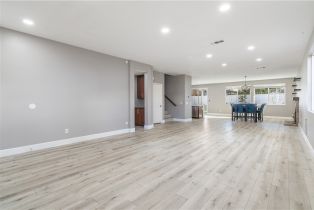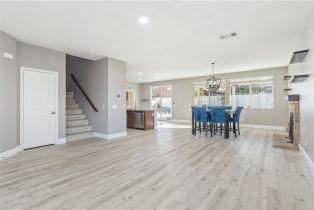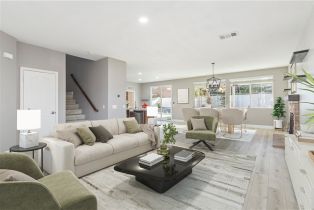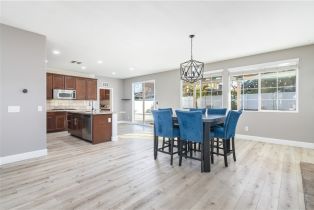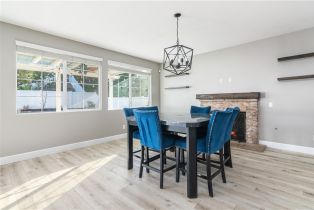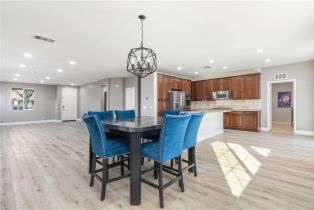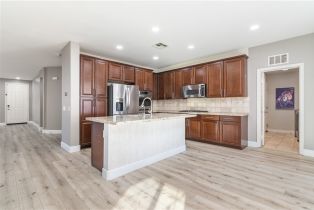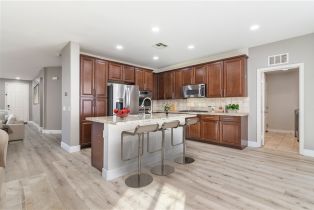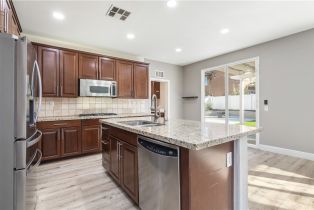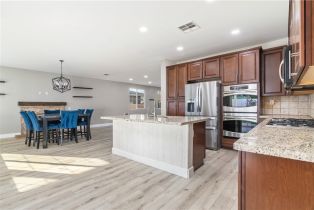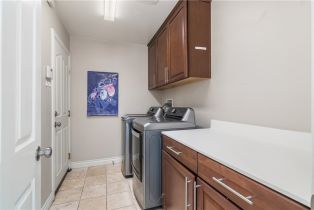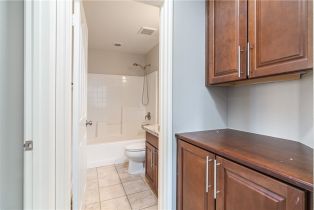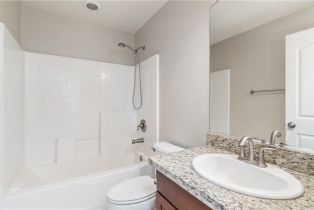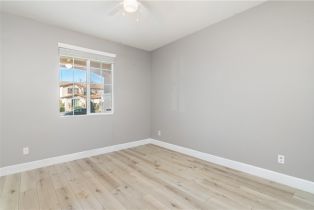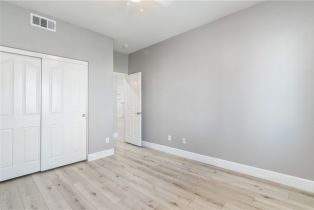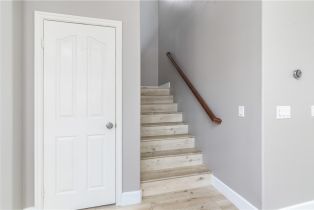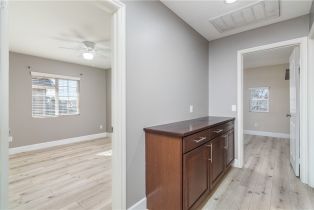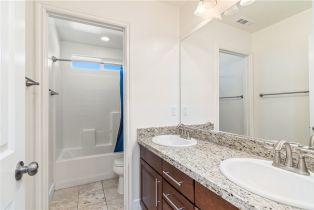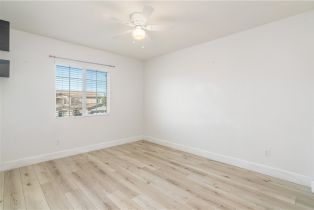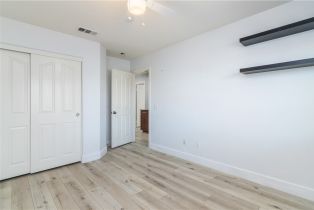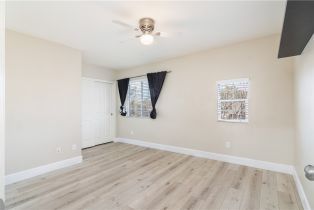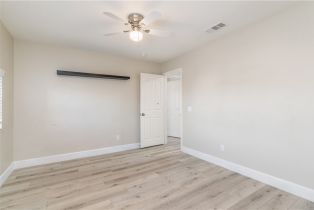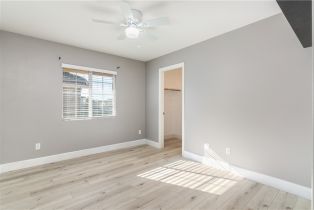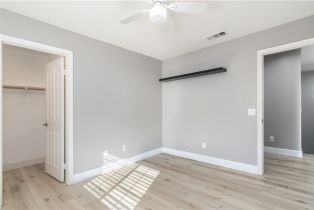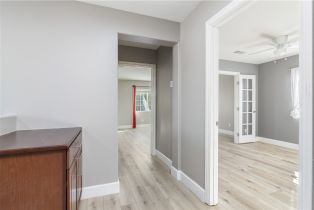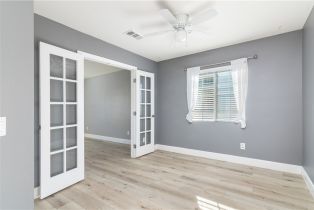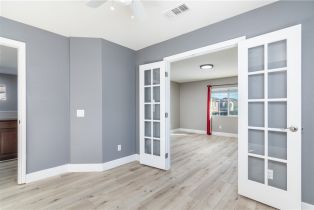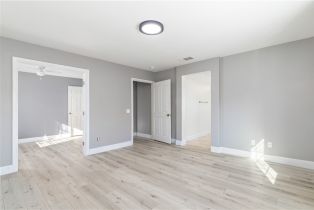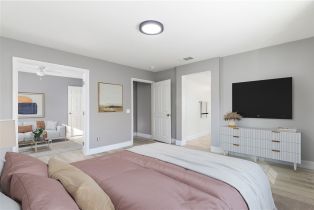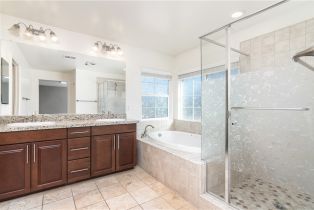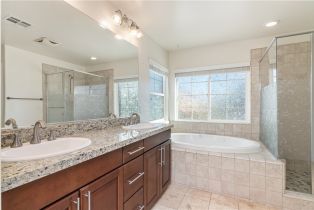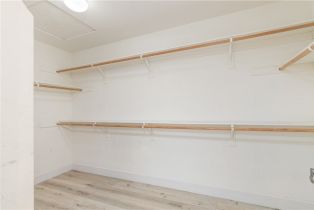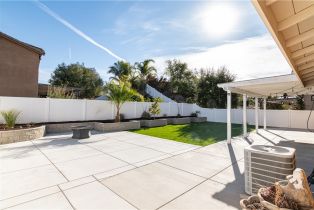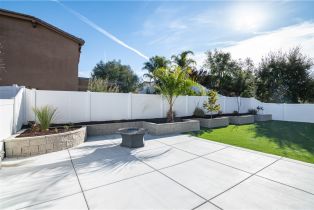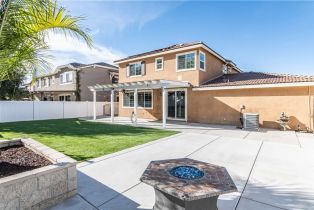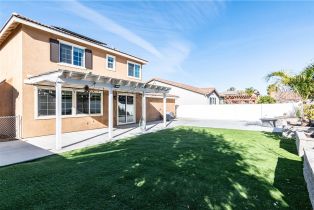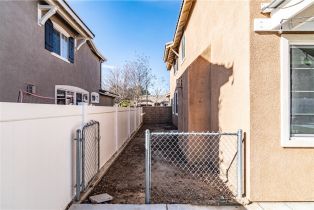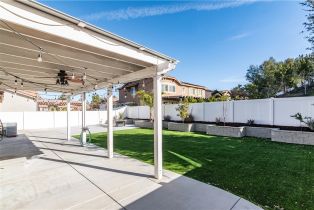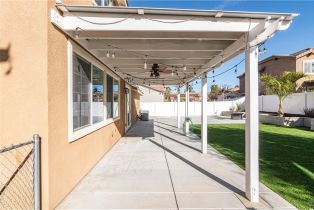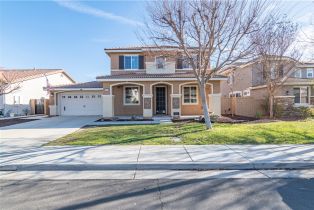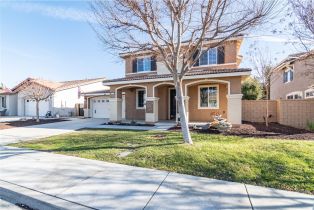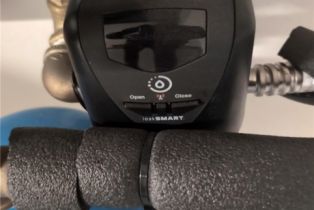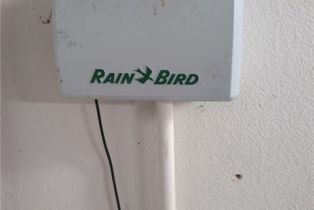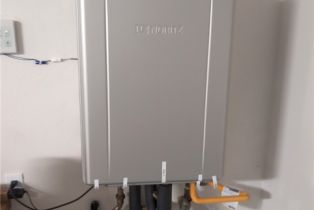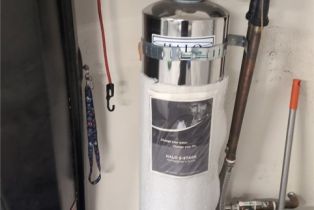| Property type: | Single Family Residence |
| MLS #: | SW25015702MR |
| Year Built: | 2011 |
| Days On Market: | 83 |
| Listing Date: | January 25, 2025 |
| County: | Riverside |
Property Details / Mortgage Calculator / Community Information / Architecture / Features & Amenities / Rooms / Property Features
Property Details
Welcome to this upgraded 2-story home in the prestigious Paseo Del Sol community! With 5 spacious bedrooms and 3 bathrooms, this home has elegance and functionality. The neutral tones and LVP flooring create an open, airy atmosphere. The main level features a convenient bedroom and bathroom, while the upstairs includes a master bedroom with bonus room for an office or nursery. The large eat-in kitchen boasts granite countertops, all appliances included and flows seamlessly into a family room. The downstairs laundry room leads to a 3-car tandem garage with resurfaced floors. Upstairs, you'll find 3 additional bedrooms and a bathroom. The low-maintenance backyard offers a peaceful retreat. This home includes 34 fully paid NEM 2.0 solar panels and a whole house fan for no electric bills, house is wired for generator as well as a whole-house water filtration system. Lower property taxes. The Paseo Del Sol community features amenities like a pool, spa, sports courts, clubhouse, gym, and walking trails. Minutes from Wine Country, Old Town, top-ranked Temecula schools, and more, this home is ready for you!Interested in this Listing?
Miami Residence will connect you with an agent in a short time.
Mortgage Calculator
PURCHASE & FINANCING INFORMATION |
||
|---|---|---|
|
|
Community Information
| Address: | 42490 Bradshaw dr, Temecula, CA 92592 |
| Area: | Southwest Riverside County |
| County: | Riverside |
| City: | Temecula |
| Subdivision: | Paseo Del Sol |
| Zip Code: | 92592 |
Architecture
| Bedrooms: | 5 |
| Bathrooms: | 3 |
| Year Built: | 2011 |
| Stories: | 2 |
Garage / Parking
| Parking Garage: | Direct Entrance |
Community / Development
| Complex/Assoc Name: | Paseo Del Sol |
| Assoc Amenities: | Assoc Barbecue, Exercise Room, Outdoor Cooking Area, Picnic Area, Playground, pool |
| Assoc Pet Rules: | Call For Rules |
| Community Features: | Suburban |
Features / Amenities
| Appliances: | Double Oven |
| Laundry: | Dryer, Dryer Included, Washer, Washer Included |
| Private Pool: | Yes |
| Common Walls: | Detached/No Common Walls |
| Cooling: | Central, Whole House / Attic Fan |
| Heating: | Central, Solar |
Property Features
| Lot Size: | 6,970 sq.ft. |
| View: | None |
| Directions: | Off of Butterfield & Royal Crest Place |
Tax and Financial Info
| Buyer Financing: | Cash |
Detailed Map
Schools
Find a great school for your child
Elementary And Secondary Schools
Apollo High
3150 Sch St., Simi Valley
Distance: 0.62 mi
Apollo High
3150 Sch St., Simi Valley
Distance: 0.62 mi
Santa Susana High
3570 E. Cochran St., Simi Valley
Distance: 0.67 mi
Garden Grove Elementary
2250 N. Tracy Ave., Simi Valley
Distance: 0.8 mi
Sycamore Elementary
2100 Ravenna St., Simi Valley
Distance: 0.98 mi
Vista Elementary
2175 Wisteria St., Simi Valley
Distance: 1.68 mi
Good Shepherd Lutheran School
2949 Alamo St, Simi Valley
Distance: 1.81 mi
Mountain View Elementary
2925 Fletcher Ave., Simi Valley
Distance: 1.85 mi
Santa Susana Elementary
4300 Apricot Rd., Simi Valley
Distance: 1.97 mi
Grace Brethren Jr Sr High School
1350 Cherry Ave, Simi Valley
Distance: 2.15 mi
Berylwood Elementary
2300 Heywood St., Simi Valley
Distance: 2.22 mi
Atherwood Elementary
2350 E. Greensward St., Simi Valley
Distance: 2.35 mi
Justin Early Learners Academy
2245 N. Justin Ave., Simi Valley
Distance: 2.43 mi
Crestview Elementary
900 Crosby Ave., Simi Valley
Distance: 2.61 mi
Hillside Middle
2222 E. Fitzgerald Rd., Simi Valley
Distance: 2.81 mi
Township Elementary
4101 Township Ave., Simi Valley
Distance: 2.85 mi
Simi Valley Montessori School
1776 Erringer Rd # 104, Simi Valley
Distance: 2.88 mi
Phoenix Ranch School
4974 Cochran St, Simi Valley
Distance: 3.15 mi
Phoenix Ranch West
4974 Cochran St, Simi Valley
Distance: 3.15 mi
Valley View Middle
3347 Tapo St., Simi Valley
Distance: 3.17 mi
Pending
$ 899,900
1%
5 Beds
3 Full
2,636 Sq.Ft
Lot: 6,970 Sq.Ft
