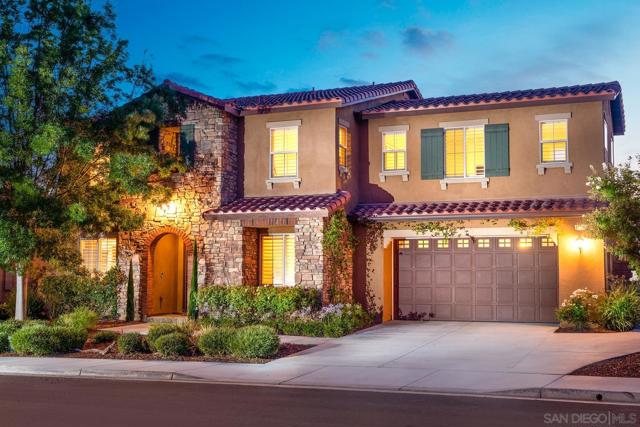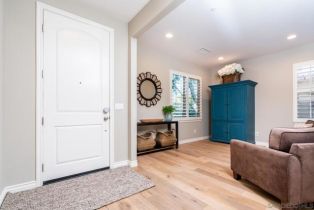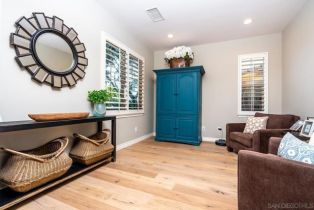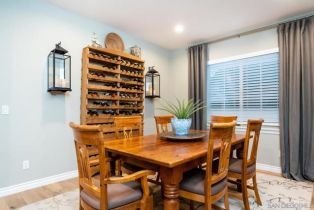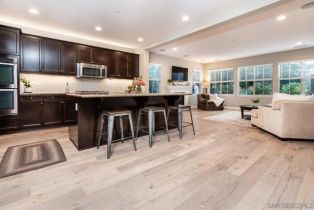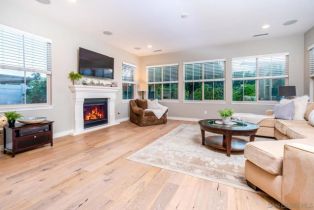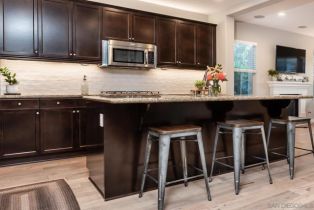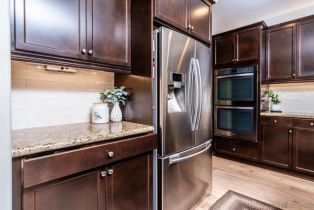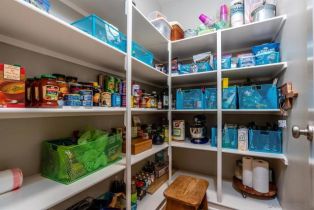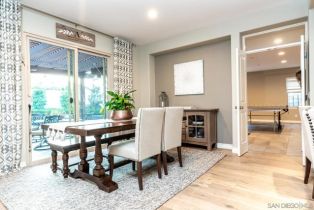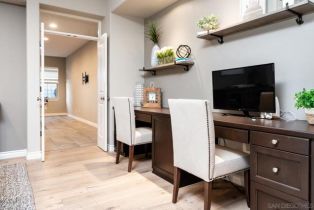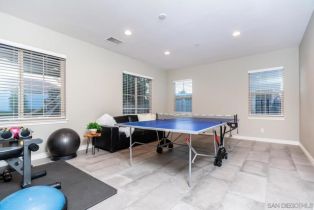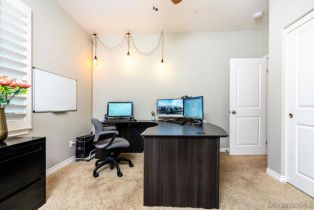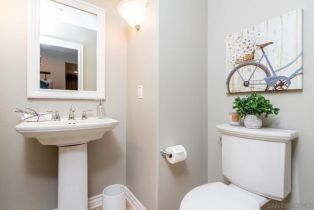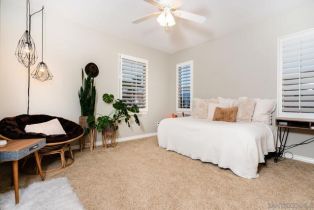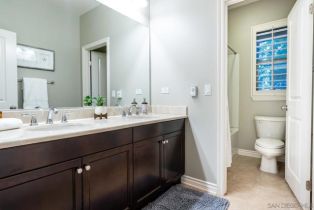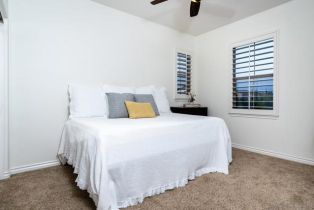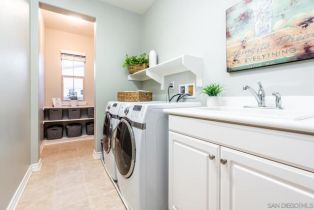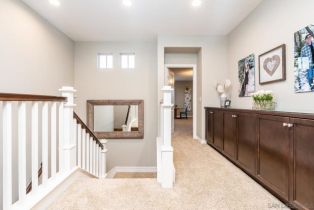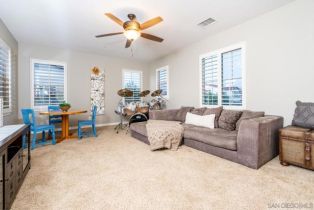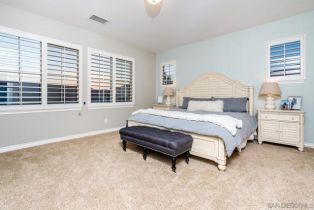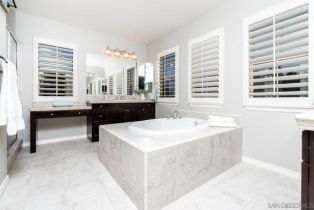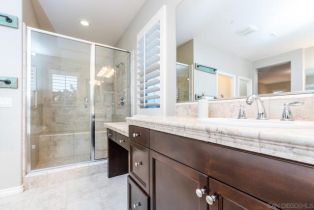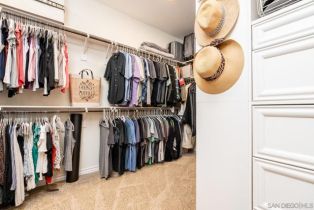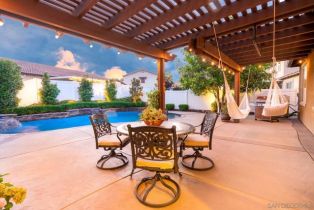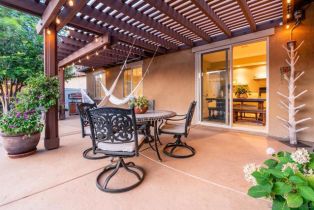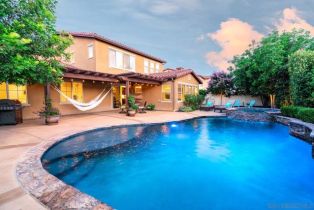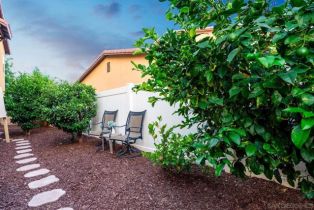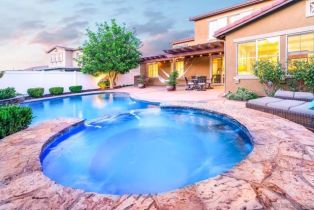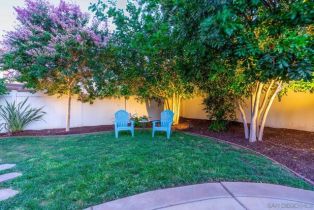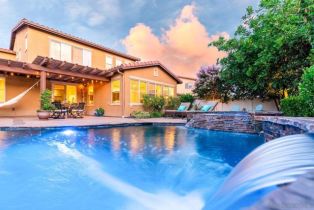42549 Rivera dr, Temecula, CA 92592
| Property type: | Single Family Residence |
| MLS #: | 694795714IT |
| Year Built: | 2012 |
| Days On Market: | 1364 |
| Listing Date: | July 24, 2021 |
| County: | Riverside |
Property Details / Mortgage Calculator / Community Information / Architecture / Features & Amenities / Rooms / Property Features
Property Details
THE HOME YOU HAVE BEEN WAITING FOR HAS ARRIVED! Please take a look at this STUNNING home and you will agree, it has the quality, location and amenities that will check all your boxes! Luxurious hardwood flooring throughout the living space, downstairs guest room/office, HUGE bonus room upstairs and a home gym/game room downstairs that can easily be repurposed back to a 4-car garage, or utilize that space as a next gen suite - so many options available! The large kitchen, island and butler's pantry make cooking and entertaining a breeze, the oversized island seats 4 comfortably, and custom paint and window treatments really finish it off beautifully! The backyard is an entertainer's paradise with pool/spa, a pergola that is built to last and support your chin-up bar and 2 hammocks for lounging in your spare time! A large raised planter box for organic gardening and multiple fruit trees abound on your wide side yard! SEE SUPP FOR MORE DETAILS TO FOLLOW! The Reserve at Paseo Del Sol community, 3,709 sqft. home, 5 bedrooms, 4 bathrooms, HOA monthly fee $102.00. Provenza Heirloom Hardwood floors, Solar is PAID! Dual Zone HVAC, Quiet cool house fan, Recently painted with Benjamin Moore designer paint. Smart home features include: using Apple home kit forInterested in this Listing?
Miami Residence will connect you with an agent in a short time.
Mortgage Calculator
PURCHASE & FINANCING INFORMATION |
||
|---|---|---|
|
|
Community Information
| Address: | 42549 Rivera dr, Temecula, CA 92592 |
| Area: | Other |
| County: | Riverside |
| City: | Temecula |
| Zip Code: | 92592 |
Architecture
| Bedrooms: | 5 |
| Bathrooms: | 4 |
| Year Built: | 2012 |
Garage / Parking
| Parking Garage: | Attached, Driveway, Garage Is Attached |
Community / Development
Features / Amenities
| Appliances: | Cooktop - Gas, Double Oven, Microwave, Self Cleaning Oven |
| Laundry: | Room |
| Pool: | In Ground |
| Spa: | In Ground |
| Private Spa: | Yes |
| Cooling: | Central |
| Heating: | Electric, Forced Air |
Rooms
| Bonus Room |
Property Features
| Lot Size: | 7,571 sq.ft. |
| Directions: | Cross Street: Dahl Dr. |
Tax and Financial Info
| Buyer Financing: | Cash |
Detailed Map
Schools
Find a great school for your child
Elementary And Secondary Schools
Monte Vista
1220 Fourth St., Simi Valley
Distance: 0.78 mi
Royal High
1402 Royal Ave., Simi Valley
Distance: 1.2 mi
Sinaloa Middle
601 Royal Ave., Simi Valley
Distance: 1.27 mi
St Rose Of Lima Elementary
1325 Royal Ave, Simi Valley
Distance: 1.33 mi
Hollow Hills Elementary
828 Gibson Ave., Simi Valley
Distance: 1.37 mi
Hollow Hills Elementary
828 Gibson Ave., Simi Valley
Distance: 1.37 mi
Grace Brethren Elementary
1717 Arcane St, Simi Valley
Distance: 1.5 mi
Simi Valley Adventist School
1636 Sinaloa Rd, Simi Valley
Distance: 1.58 mi
Madera Elementary
250 Royal Ave., Simi Valley
Distance: 1.65 mi
Tiny Tot Preschool & Kindergarten
1680 Patricia Ave, Simi Valley
Distance: 2.01 mi
Simi Valley Montessori School
1776 Erringer Rd # 104, Simi Valley
Distance: 2.29 mi
Hillside Middle
2222 E. Fitzgerald Rd., Simi Valley
Distance: 2.31 mi
Arroyo Elementary
225 Ulysses St., Simi Valley
Distance: 2.43 mi
Park View Elementary
1500 Alexander St., Simi Valley
Distance: 2.54 mi
Crestview Elementary
900 Crosby Ave., Simi Valley
Distance: 2.67 mi
Grace Brethren Jr Sr High School
1350 Cherry Ave, Simi Valley
Distance: 2.75 mi
Berylwood Elementary
2300 Heywood St., Simi Valley
Distance: 2.83 mi
Insight @ San Joaquin
50 Moreland Rd., Simi Valley
Distance: 2.88 mi
California Virtual Academy @ San Joaquin
50 Moreland Rd., Simi Valley
Distance: 2.89 mi
Insight School Of California
50 Moreland Rd., Simi Valley
Distance: 2.9 mi
Insight @ San Diego
50 Moreland Rd., Simi Valley
Distance: 2.9 mi
California Virtual Academy San Mateo
50 Moreland Rd., Simi Valley
Distance: 2.91 mi
California Virtual Academy @ Sonoma
50 Morland Rd., Simi Valley
Distance: 2.91 mi
California Virtual Academy @ San Diego
50 Moreland Rd., Simi Valley
Distance: 2.91 mi
Iq Academy California-los Angeles
50 Moreland Rd., Simi Valley
Distance: 2.91 mi
California Virtual Academy At Maricopa
50 Moreland Rd., Simi Valley
Distance: 2.91 mi
California Virtual Academy @ Los Angeles
50 Moreland Rd., Simi Valley
Distance: 2.91 mi
California Virtual Academy At Kings
50 Moreland Rd., Simi Valley
Distance: 2.92 mi
California Virtual Academy At Sutter
50 Moreland Rd., Simi Valley
Distance: 2.92 mi
California Virtual Academy At Fresno
50 Moreland Rd., Simi Valley
Distance: 2.92 mi
Pending
$ 924,900
5 Beds
3 Full
1 ¾
3,707 Sq.Ft
Lot: 7,571 Sq.Ft
