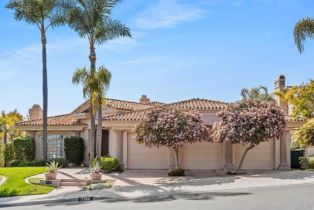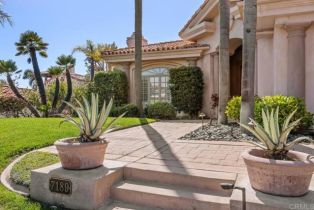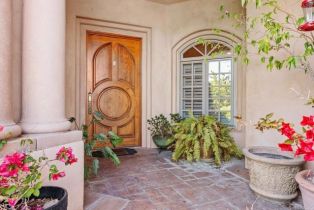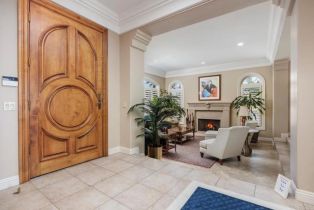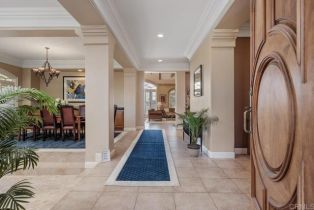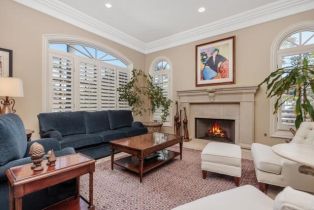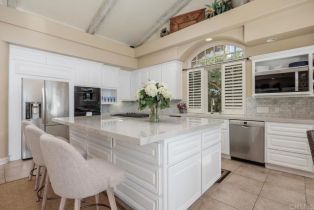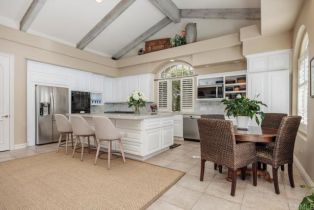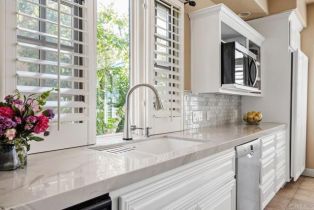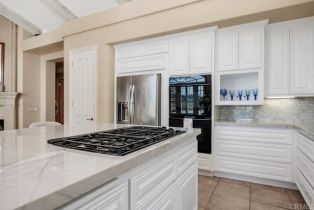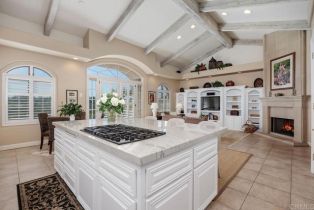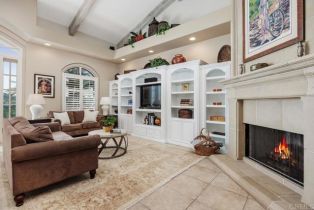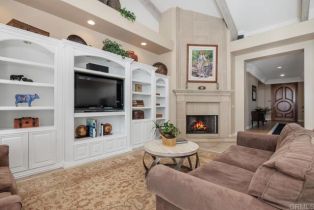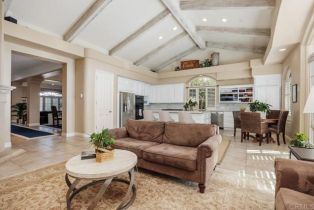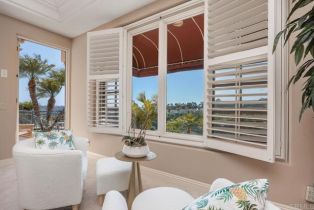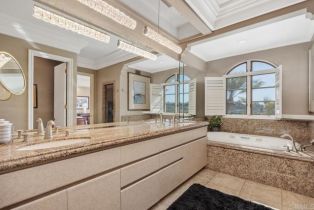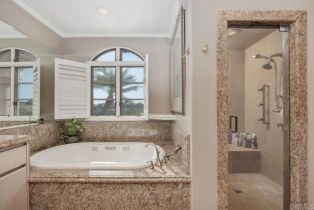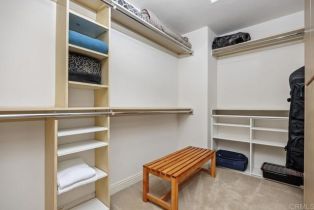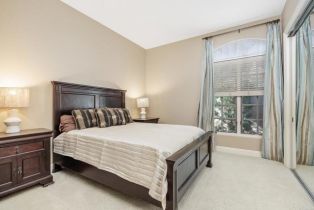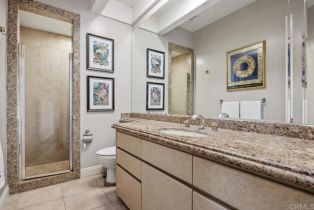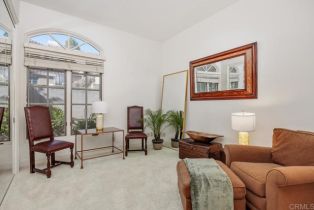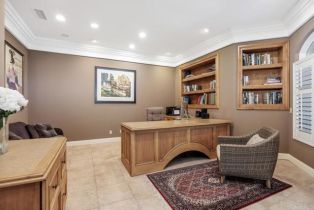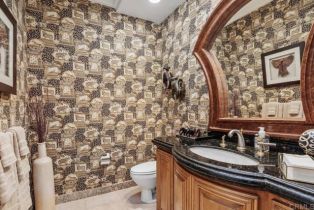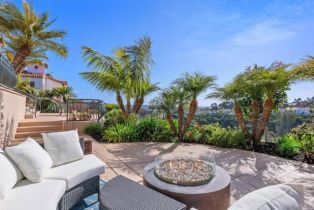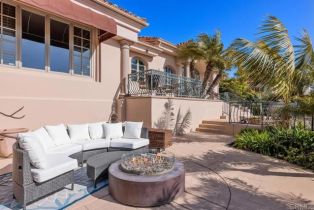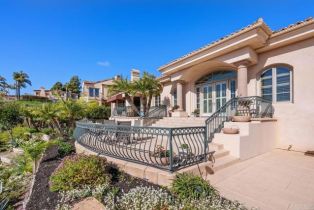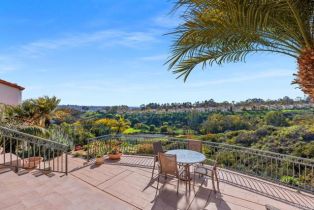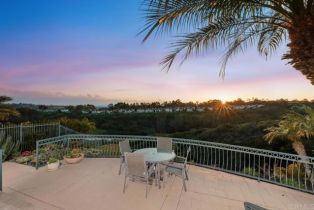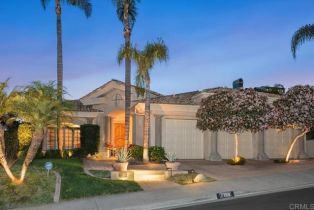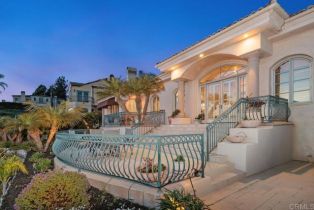7189 AVIARA drive, Carlsbad, CA 92011
| Property type: | Single Family Residence |
| MLS #: | NDP2503386MR |
| Year Built: | 1999 |
| Days On Market: | 10 |
| Listing Date: | April 8, 2025 |
| County: | San Diego |
Property Details / Mortgage Calculator / Community Information / Architecture / Features & Amenities / Rooms / Property Features
Property Details
Welcome to this stunning three-bedroom, plus large office, 2.5-bath home nestled in the exclusive gated community of Aviara Point. This custom-built, single-level residence showcases luxurious finishes and breathtaking views of the ocean, lagoon, and golf course. Step into the elegant formal living and dining rooms, where high ceilings create a dramatic and spacious atmosphere. The inviting family room features beautiful built-in cabinetry, a cozy fireplace, and charming beamed ceilings. This open-concept space flows seamlessly into the light-filled gourmet kitchen, recently updated with freshly painted white cabinetry, sleek white quartzite countertops, stainless steel appliances, a wine cabinet, and a large center island. A charming eat-in breakfast nook completes the space. The expansive primary suite boasts tranquil views to the west, dual walk-in closets, a spa-like bathroom with a steam shower, jacuzzi tub, and oversized dual vanity, plus private access to the rear patio. Throughout the home, you'll find Plantation shutters, recessed lighting, and a spacious three-car garage. The backyard is designed for entertaining, with two levels of patio areas, mature landscaping, and panoramic vistas that make every sunset unforgettable. Located just minutes from world-class golf, award-winning schools, upscale shopping, restaurants, major freeways, and pristine beaches this home truly offers it all.Interested in this Listing?
Miami Residence will connect you with an agent in a short time.
Mortgage Calculator
PURCHASE & FINANCING INFORMATION |
||
|---|---|---|
|
|
Community Information
| Address: | 7189 AVIARA drive, Carlsbad, CA 92011 |
| Area: | R1 - Carlsbad |
| County: | San Diego |
| City: | Carlsbad |
| Subdivision: | Aviara Point |
| Zip Code: | 92011 |
Architecture
| Bedrooms: | 3 |
| Bathrooms: | 3 |
| Year Built: | 1999 |
| Stories: | 1 |
Garage / Parking
| Parking Garage: | Door Opener, Driveway, Garage - 3 Car |
Community / Development
| Complex/Assoc Name: | Aviara Point |
| Assoc Pet Rules: | Call For Rules |
| Community Features: | Sidewalks |
Features / Amenities
| Laundry: | Dryer, Dryer Included, Inside, Room, Washer, Washer Included |
| Pool: | None |
| Spa: | None |
| Security Features: | Carbon Monoxide Detector(s), Gated, Security System, Smoke Detector |
| Private Pool: | No |
| Private Spa: | Yes |
| Common Walls: | Detached/No Common Walls |
| Cooling: | Central, Dual, Zoned |
| Heating: | Central, Forced Air, Natural Gas, Zoned |
Property Features
| Lot Size: | 11,563 sq.ft. |
| View: | Golf Course, Ocean, Panoramic |
| Zoning: | R1 |
| Directions: | I-5 East on Poinsettia, right on Aviara Parkway, Right on Black Rail Ct, Left on Aviara Drive through gate. Property located on the right side. |
Tax and Financial Info
| Buyer Financing: | Cash |
Detailed Map
Schools
Find a great school for your child
Elementary And Secondary Schools
Temecula Luiseno Elementary
45754 Wolf Creek Dr. N., Temecula
Distance: 0.3 mi
Red Hawk Elementary
32045 Camino San Jose, Temecula
Distance: 0.67 mi
Erle Stanley Gardner Middle
45125 Via Del Coronado, Temecula
Distance: 0.72 mi
Helen Hunt Jackson Elementary
32400 Camino San Dimas, Temecula
Distance: 1.36 mi
Great Oak High
32555 Deer Hollow Way, Temecula
Distance: 1.75 mi
Rancho Christian School
31300 Rancho Community Way, Temecula
Distance: 1.79 mi
Pauba Valley Elementary
33125 Regina Dr., Temecula
Distance: 2.37 mi
Susan H. Nelson
32225 Pio Pico Rd., Temecula
Distance: 2.56 mi
Rancho Vista High
32225 Pio Pico Rd., Temecula
Distance: 2.57 mi
Vail Ranch Middle
33340 Camino Piedra Rojo, Temecula
Distance: 3.17 mi
Other Technical And Trade Schools
High Desert Medical College - Temecula
31625 De Portola Road Suite 200, Temecula
Distance: 2.02 mi
Active
$ 2,999,000
3 Beds
2 Full
1 ¾
3,435 Sq.Ft
Lot: 11,563 Sq.Ft

